Gehobene Wohnungen Ideen und Design
Suche verfeinern:
Budget
Sortieren nach:Heute beliebt
21 – 40 von 709 Fotos
1 von 3
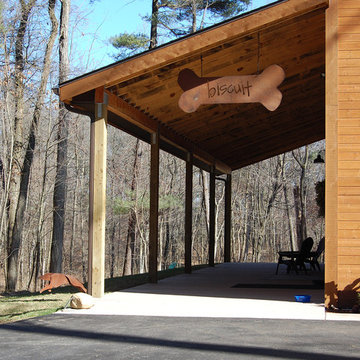
The owners of this massive Coach House shop approached Barn Pros with a challenge: they needed versatile, and large, storage space for golfing equipment plus a full apartment for family gatherings and guests. The solution was our Coach House model. Designed on a 14’ x 14’ grid with a sidewall that measures 18’, there’s a total of 3,920 sq. ft. in this 56’ x 42’ building. The standard model is offered as a storage building with a 2/3 loft (28’ x 56’). Apartment packages are available, though not included in the base model.
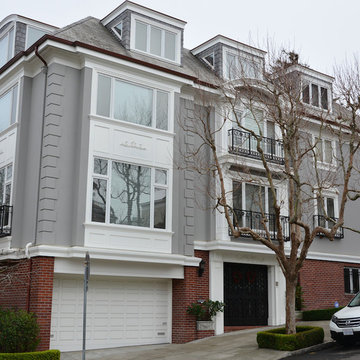
Großes, Dreistöckiges Klassisches Wohnung mit Mix-Fassade, grauer Fassadenfarbe, Walmdach und Schindeldach in San Francisco

Location: Barbierstraße 2, München, Deutschland
Design by Riedel-Immobilien
Mittelgroßes, Zweistöckiges Modernes Wohnung mit Putzfassade, beiger Fassadenfarbe, Halbwalmdach und Misch-Dachdeckung in München
Mittelgroßes, Zweistöckiges Modernes Wohnung mit Putzfassade, beiger Fassadenfarbe, Halbwalmdach und Misch-Dachdeckung in München
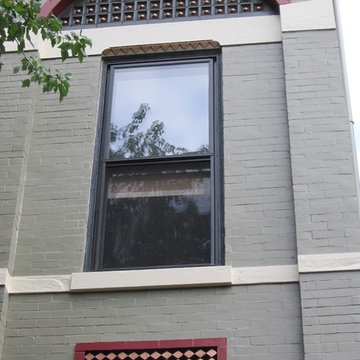
Medium level of detailing on this porch, including metallic copper paint.
Großes, Dreistöckiges Klassisches Wohnung mit Backsteinfassade, beiger Fassadenfarbe und Flachdach in Cincinnati
Großes, Dreistöckiges Klassisches Wohnung mit Backsteinfassade, beiger Fassadenfarbe und Flachdach in Cincinnati
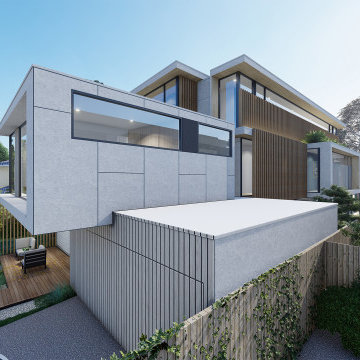
Incorporation of Modern Architecture to support Specialist Disability Accommodation for Australian. Providing quality and comfortable home to the occupants.
We maximized the land size of 771 sqm to incorporate 11 self contained units with 2 bedrooms + 2 Overnight Onsite Assistant (OOA).
External wrapped with concrete look - Exotec Vero from James Hardie with timber screening and white brick to complete a contemporary touch.
This 3 storey Specialist Disability Accommodation (SDA) has taken full consideration of its site context by providing an angled roof form that respect the neighbourhood character in Ashburton.
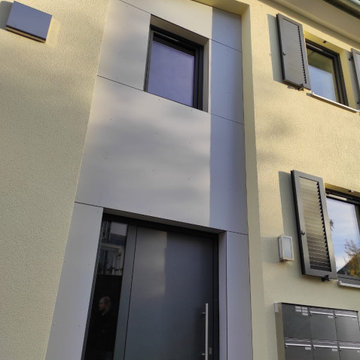
Mehrfamilienwohnhaus mit 9.400 Liter Solarspeicher und 40 qm Solaranlage für Nachhaltiges Wohnen
Großes, Zweistöckiges Wohnung mit Putzfassade, gelber Fassadenfarbe, Walmdach, Ziegeldach und rotem Dach in München
Großes, Zweistöckiges Wohnung mit Putzfassade, gelber Fassadenfarbe, Walmdach, Ziegeldach und rotem Dach in München
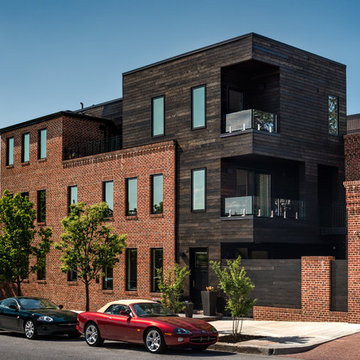
Paul Burk Photography
Großes, Dreistöckiges Modernes Wohnung mit Mix-Fassade, Flachdach, brauner Fassadenfarbe und Schindeldach in Baltimore
Großes, Dreistöckiges Modernes Wohnung mit Mix-Fassade, Flachdach, brauner Fassadenfarbe und Schindeldach in Baltimore
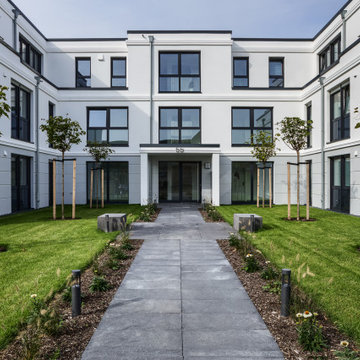
Fotograf: Peter van Bohemen
Mittelgroßes, Dreistöckiges Modernes Wohnung mit Putzfassade, weißer Fassadenfarbe, Flachdach und grauem Dach in Essen
Mittelgroßes, Dreistöckiges Modernes Wohnung mit Putzfassade, weißer Fassadenfarbe, Flachdach und grauem Dach in Essen
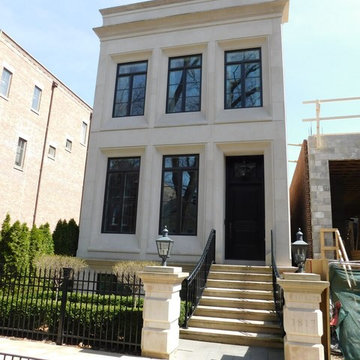
Mittelgroßes, Dreistöckiges Klassisches Wohnung mit Steinfassade, beiger Fassadenfarbe, Walmdach und Schindeldach in Chicago
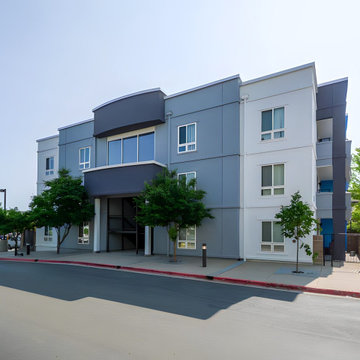
ROI ByDesign l Multifamily Exterior Remodel, Modern Exterior Design Scheme, Apartment Renovation,
Geräumiges, Vierstöckiges Modernes Wohnung mit Putzfassade, grauer Fassadenfarbe und Flachdach in Salt Lake City
Geräumiges, Vierstöckiges Modernes Wohnung mit Putzfassade, grauer Fassadenfarbe und Flachdach in Salt Lake City
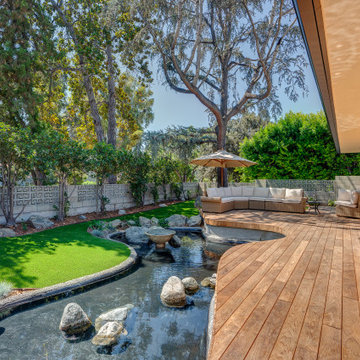
Original teak deck had to be removed and decking rebuilt. Reconstituted wood has all water and 80% of the sugars removed to increase longevity. Deck was reconfigured to follow the lines of the pond. Decking is underlit with dimmable LED lighting for night time enjoyment and safety. Pond was pre-existing, but needed extensive refurbishing. Fountain was added. Yard and artificial turf were installed to minimize water usage.
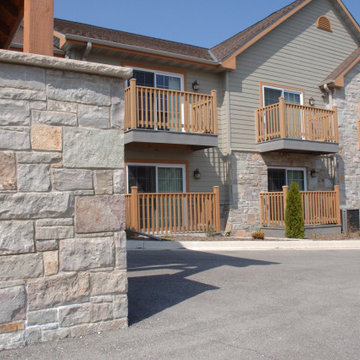
Avondale real thin stone veneer from the Quarry Mill adds character to the exterior of this building. Avondale is a colorful blend of real thin cut limestone veneer. This natural stone is unique in that the pieces of stone showcase a large color variation but all come from the same quarry. Avondale’s unique color variation comes from using different parts of the quarried slabs of natural stone. The quarry is naturally layered and the stone slabs or sheets are peeled up by pushing a wedge between the layers. The sheets vary in size with the largest being roughly 12’x2’ with a thickness ranging from 1”-12”. The outer portion of the sheets of stone are colorful due to the rainwater washing in minerals over millennia. The interior portion is the grey unadulterated limestone. We use hydraulic presses to process the slabs and expose the inner part of the limestone.
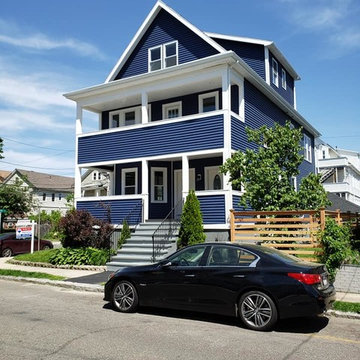
The renovated building showing the majority of the project. The house was constructed circa 1910 and did not have a third level. The existing roof was removed and a gable roof added to get three bedrooms on the upper story. The basement was excavated level for three more bedrooms.
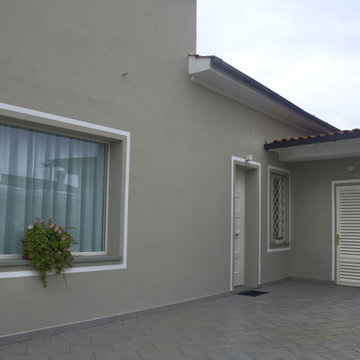
Großes, Zweistöckiges Modernes Wohnung mit grauer Fassadenfarbe, Mansardendach und Ziegeldach in Florenz
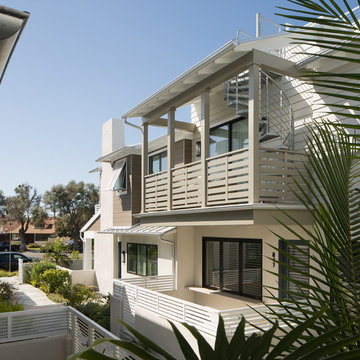
Mittelgroßes, Zweistöckiges Klassisches Wohnung mit Mix-Fassade, bunter Fassadenfarbe, Satteldach und Blechdach in San Diego
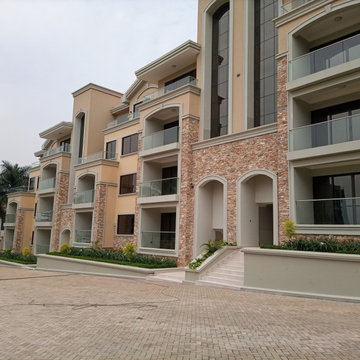
These Condo Apartments are a Mediterranean-inspired style with modern details located in upscale neighborhood of Bugolobi, an upscale suburb of Kampala. This building remodel consists of 9 no. 3 bed units. This project perfectly caters to the residents lifestyle needs thanks to an expansive outdoor space with scattered play areas for the children to enjoy.
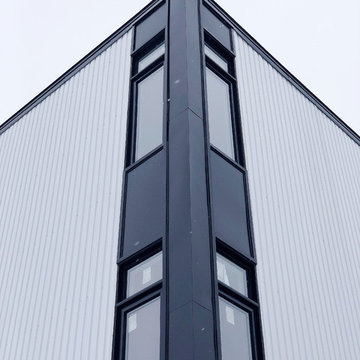
Exterior
Großes, Dreistöckiges Modernes Wohnung mit Mix-Fassade, schwarzer Fassadenfarbe und Flachdach in Ottawa
Großes, Dreistöckiges Modernes Wohnung mit Mix-Fassade, schwarzer Fassadenfarbe und Flachdach in Ottawa
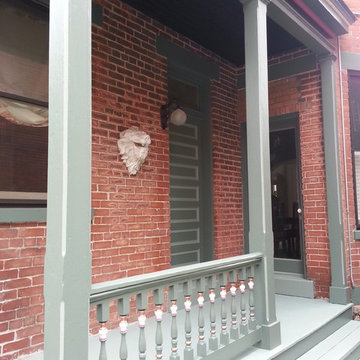
Medium level of detailing on this porch, including metallic copper paint.
Großes, Dreistöckiges Klassisches Wohnung mit Backsteinfassade, beiger Fassadenfarbe und Flachdach in Cincinnati
Großes, Dreistöckiges Klassisches Wohnung mit Backsteinfassade, beiger Fassadenfarbe und Flachdach in Cincinnati
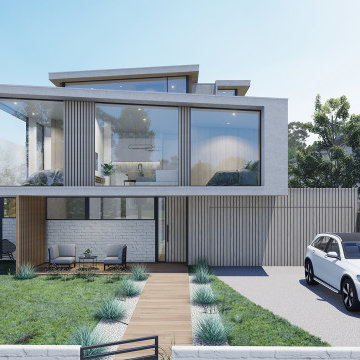
Incorporation of Modern Architecture to support Specialist Disability Accommodation for Australian. Providing quality and comfortable home to the occupants.
We maximized the land size of 771 sqm to incorporate 11 self contained units with 2 bedrooms + 2 Overnight Onsite Assistant (OOA).
External wrapped with concrete look - Exotec Vero from James Hardie with timber screening and white brick to complete a contemporary touch.
This 3 storey Specialist Disability Accommodation (SDA) has taken full consideration of its site context by providing an angled roof form that respect the neighbourhood character in Ashburton.
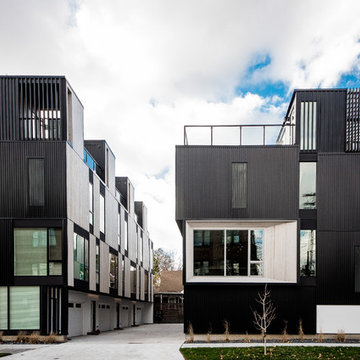
Jason Thomas Crocker
Mittelgroßes, Dreistöckiges Modernes Wohnung mit Metallfassade, schwarzer Fassadenfarbe, Flachdach und Blechdach in Cleveland
Mittelgroßes, Dreistöckiges Modernes Wohnung mit Metallfassade, schwarzer Fassadenfarbe, Flachdach und Blechdach in Cleveland
Gehobene Wohnungen Ideen und Design
2