Gehobene Wohnzimmer Ideen und Design
Suche verfeinern:
Budget
Sortieren nach:Heute beliebt
141 – 160 von 580 Fotos
1 von 3
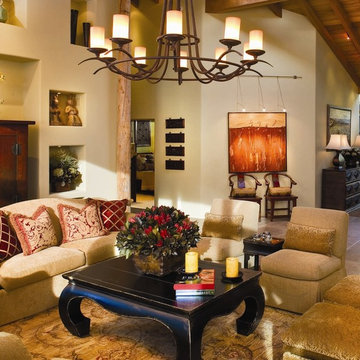
Project: Contemporary Organic Ocean View Home.
Mittelgroßes, Repräsentatives, Fernseherloses, Offenes Uriges Wohnzimmer ohne Kamin mit beiger Wandfarbe, Travertin und beigem Boden in Seattle
Mittelgroßes, Repräsentatives, Fernseherloses, Offenes Uriges Wohnzimmer ohne Kamin mit beiger Wandfarbe, Travertin und beigem Boden in Seattle
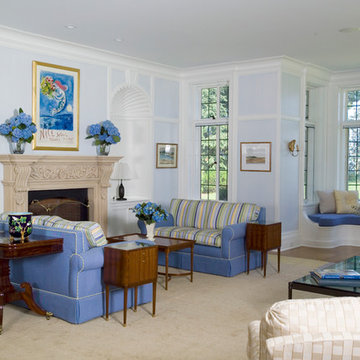
Sean O'Kane Architects (www.sokaia.com/)
Großes, Repräsentatives, Abgetrenntes Klassisches Wohnzimmer mit blauer Wandfarbe, Kamin, Teppichboden, verputzter Kaminumrandung und beigem Boden in New York
Großes, Repräsentatives, Abgetrenntes Klassisches Wohnzimmer mit blauer Wandfarbe, Kamin, Teppichboden, verputzter Kaminumrandung und beigem Boden in New York

Photography by Eduard Hueber / archphoto
North and south exposures in this 3000 square foot loft in Tribeca allowed us to line the south facing wall with two guest bedrooms and a 900 sf master suite. The trapezoid shaped plan creates an exaggerated perspective as one looks through the main living space space to the kitchen. The ceilings and columns are stripped to bring the industrial space back to its most elemental state. The blackened steel canopy and blackened steel doors were designed to complement the raw wood and wrought iron columns of the stripped space. Salvaged materials such as reclaimed barn wood for the counters and reclaimed marble slabs in the master bathroom were used to enhance the industrial feel of the space.
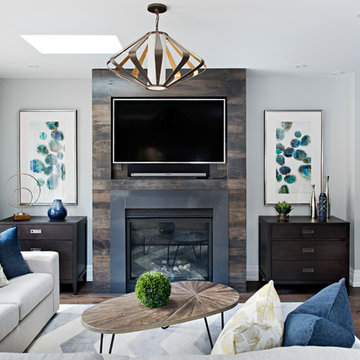
Mittelgroßes, Offenes Klassisches Wohnzimmer mit grauer Wandfarbe, Kamin, Kaminumrandung aus Stein, Multimediawand, braunem Boden und dunklem Holzboden in Toronto
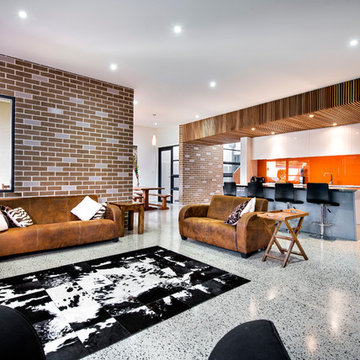
D Max
Mittelgroßes, Repräsentatives, Fernseherloses, Offenes Modernes Wohnzimmer ohne Kamin mit bunten Wänden in Perth
Mittelgroßes, Repräsentatives, Fernseherloses, Offenes Modernes Wohnzimmer ohne Kamin mit bunten Wänden in Perth
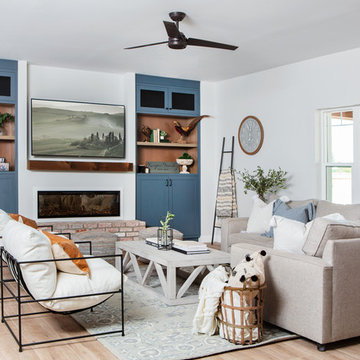
Completely remodeled farmhouse to update finishes & floor plan. Space plan, lighting schematics, finishes, furniture selection, cabinetry design and styling were done by K Design
Photography: Isaac Bailey Photography
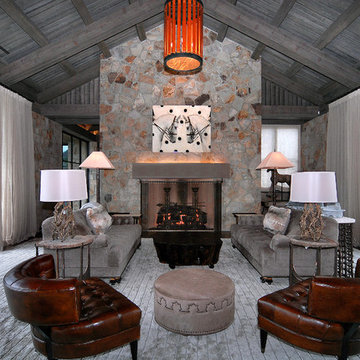
Repräsentatives, Großes, Offenes Rustikales Wohnzimmer mit dunklem Holzboden, Kamin, Kaminumrandung aus Stein, bunten Wänden, TV-Wand und braunem Boden in Denver
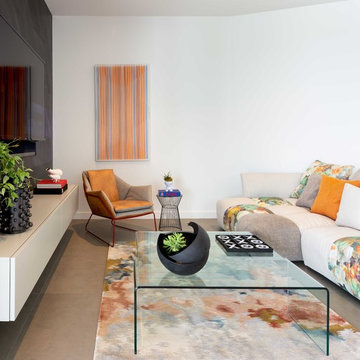
Offenes Modernes Wohnzimmer ohne Kamin mit Porzellan-Bodenfliesen, TV-Wand, grauem Boden und weißer Wandfarbe in Miami
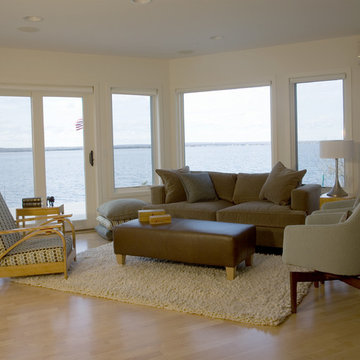
Waterfront home with mid century modern furnishings
Offenes, Mittelgroßes, Fernseherloses Modernes Wohnzimmer ohne Kamin mit weißer Wandfarbe, hellem Holzboden und beigem Boden in Salt Lake City
Offenes, Mittelgroßes, Fernseherloses Modernes Wohnzimmer ohne Kamin mit weißer Wandfarbe, hellem Holzboden und beigem Boden in Salt Lake City
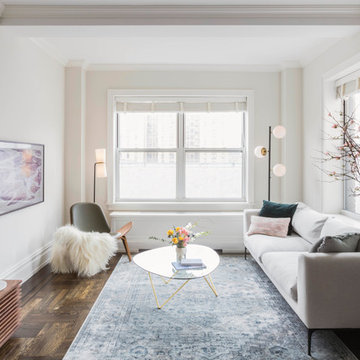
Photo Credit by Lauren Coleman
Mittelgroßes Eklektisches Wohnzimmer ohne Kamin mit weißer Wandfarbe und dunklem Holzboden in New York
Mittelgroßes Eklektisches Wohnzimmer ohne Kamin mit weißer Wandfarbe und dunklem Holzboden in New York
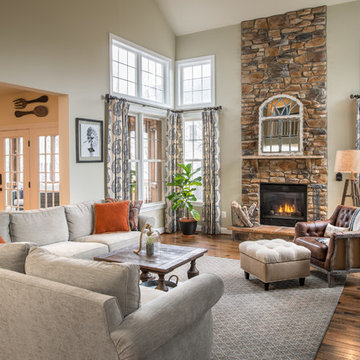
Großes, Offenes Klassisches Wohnzimmer mit beiger Wandfarbe, Kamin und dunklem Holzboden in Washington, D.C.
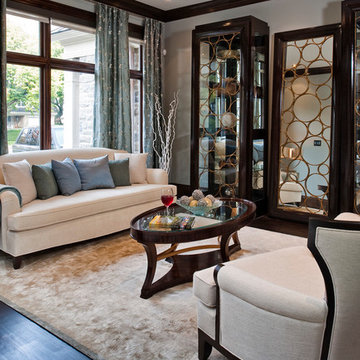
The inspiration for this space was the view of the lake and the large 10,000 gallon aquarium. Bringing in the colours of the water and the sand make this space very calming.
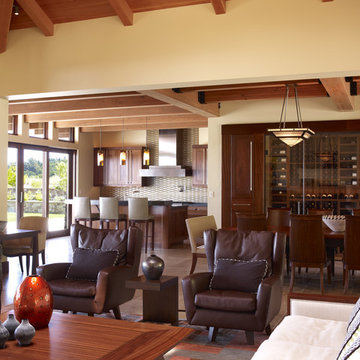
Who says green and sustainable design has to look like it? Designed to emulate the owner’s favorite country club, this fine estate home blends in with the natural surroundings of it’s hillside perch, and is so intoxicatingly beautiful, one hardly notices its numerous energy saving and green features.
Durable, natural and handsome materials such as stained cedar trim, natural stone veneer, and integral color plaster are combined with strong horizontal roof lines that emphasize the expansive nature of the site and capture the “bigness” of the view. Large expanses of glass punctuated with a natural rhythm of exposed beams and stone columns that frame the spectacular views of the Santa Clara Valley and the Los Gatos Hills.
A shady outdoor loggia and cozy outdoor fire pit create the perfect environment for relaxed Saturday afternoon barbecues and glitzy evening dinner parties alike. A glass “wall of wine” creates an elegant backdrop for the dining room table, the warm stained wood interior details make the home both comfortable and dramatic.
The project’s energy saving features include:
- a 5 kW roof mounted grid-tied PV solar array pays for most of the electrical needs, and sends power to the grid in summer 6 year payback!
- all native and drought-tolerant landscaping reduce irrigation needs
- passive solar design that reduces heat gain in summer and allows for passive heating in winter
- passive flow through ventilation provides natural night cooling, taking advantage of cooling summer breezes
- natural day-lighting decreases need for interior lighting
- fly ash concrete for all foundations
- dual glazed low e high performance windows and doors
Design Team:
Noel Cross+Architects - Architect
Christopher Yates Landscape Architecture
Joanie Wick – Interior Design
Vita Pehar - Lighting Design
Conrado Co. – General Contractor
Marion Brenner – Photography
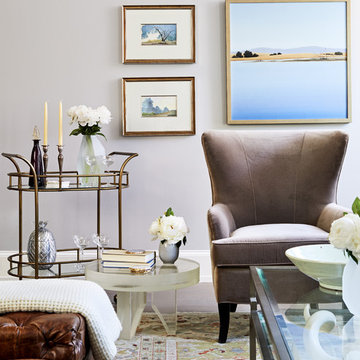
Stacy Zarin Goldberg
Mittelgroßes, Repräsentatives Klassisches Wohnzimmer mit grauer Wandfarbe in Los Angeles
Mittelgroßes, Repräsentatives Klassisches Wohnzimmer mit grauer Wandfarbe in Los Angeles
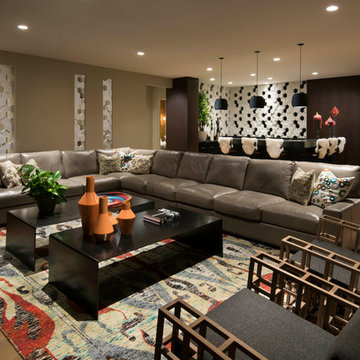
Anita Lang - IMI Design - Scottsdale, AZ
Großes Modernes Wohnzimmer ohne Kamin mit beiger Wandfarbe, hellem Holzboden und braunem Boden in Phoenix
Großes Modernes Wohnzimmer ohne Kamin mit beiger Wandfarbe, hellem Holzboden und braunem Boden in Phoenix
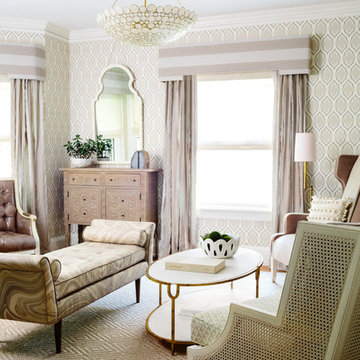
Repräsentatives, Mittelgroßes, Fernseherloses, Offenes Klassisches Wohnzimmer mit bunten Wänden, braunem Holzboden, Kamin, verputzter Kaminumrandung, braunem Boden und Tapetenwänden in Boston
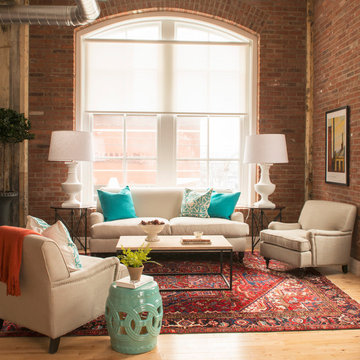
Industrial loft style luxury condominiums for sale in the heart of downtown Lancaster, PA. A historic tobacco warehouse developed into 49 residential units featuring amenities including a rooftop lounge with a fire pit.
Photo by: Jeremy Hess
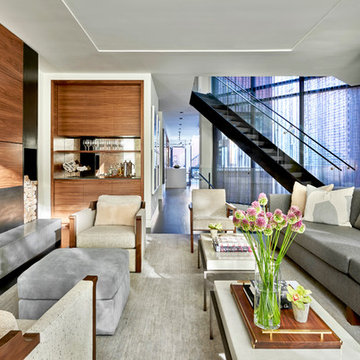
This interior features all new custom millwork, steel and glass staircase, and dramatic natural light.
Photo © Tony Soluri Photography
Architect: dSpace Studio Ltd.
Interiors: Tracy Hickman Design
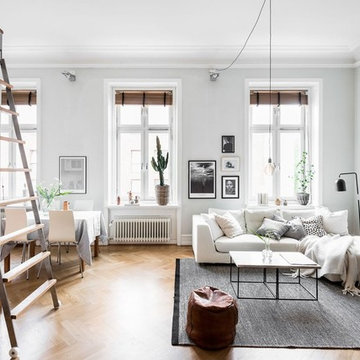
Offenes, Mittelgroßes, Fernseherloses Skandinavisches Wohnzimmer mit grauer Wandfarbe und braunem Holzboden in Göteborg
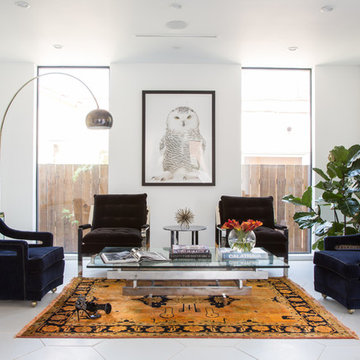
Offenes, Mittelgroßes, Fernseherloses Modernes Wohnzimmer ohne Kamin mit weißer Wandfarbe, weißem Boden und Porzellan-Bodenfliesen in Los Angeles
Gehobene Wohnzimmer Ideen und Design
8