Gehobene Wohnzimmer Ideen und Design
Suche verfeinern:
Budget
Sortieren nach:Heute beliebt
2781 – 2800 von 185.912 Fotos
1 von 2
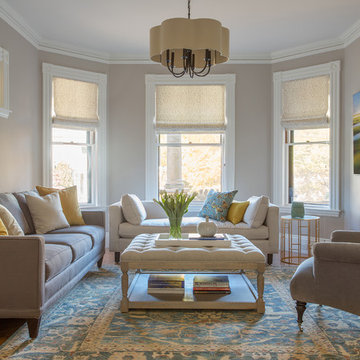
As seen on This Old House, photo by Eric Roth
Mittelgroßes, Repräsentatives, Abgetrenntes Klassisches Wohnzimmer mit grauer Wandfarbe und braunem Holzboden in Boston
Mittelgroßes, Repräsentatives, Abgetrenntes Klassisches Wohnzimmer mit grauer Wandfarbe und braunem Holzboden in Boston
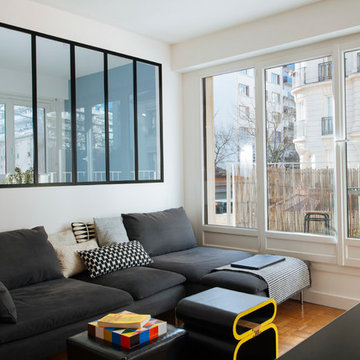
©Photo Julien Dominguez
Mittelgroßes, Offenes Industrial Wohnzimmer ohne Kamin mit Hausbar, weißer Wandfarbe, dunklem Holzboden, freistehendem TV und braunem Boden in Paris
Mittelgroßes, Offenes Industrial Wohnzimmer ohne Kamin mit Hausbar, weißer Wandfarbe, dunklem Holzboden, freistehendem TV und braunem Boden in Paris
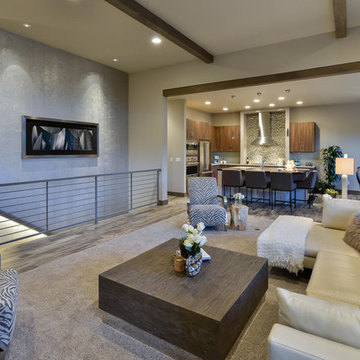
Mittelgroßes, Offenes Modernes Wohnzimmer mit grauer Wandfarbe, braunem Holzboden, Kamin, Kaminumrandung aus Stein, TV-Wand und braunem Boden in Denver
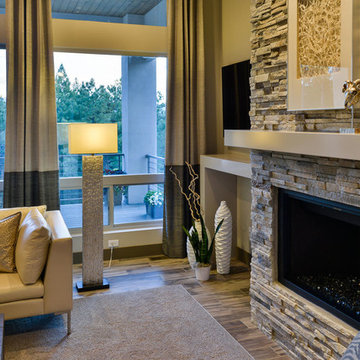
Mittelgroßes, Offenes Modernes Wohnzimmer mit grauer Wandfarbe, braunem Holzboden, Kamin, Kaminumrandung aus Stein, TV-Wand und blauem Boden in Denver
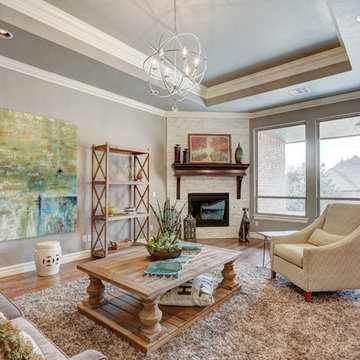
Caleb Collins
Mittelgroßes, Offenes Klassisches Wohnzimmer mit grauer Wandfarbe, braunem Holzboden, Eckkamin und Kaminumrandung aus Stein in Oklahoma City
Mittelgroßes, Offenes Klassisches Wohnzimmer mit grauer Wandfarbe, braunem Holzboden, Eckkamin und Kaminumrandung aus Stein in Oklahoma City
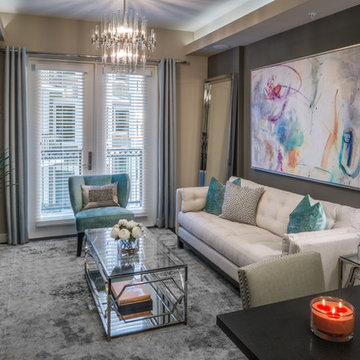
Chuck Williams
Kleines Klassisches Wohnzimmer ohne Kamin, im Loft-Stil mit grauer Wandfarbe, dunklem Holzboden und TV-Wand in Houston
Kleines Klassisches Wohnzimmer ohne Kamin, im Loft-Stil mit grauer Wandfarbe, dunklem Holzboden und TV-Wand in Houston
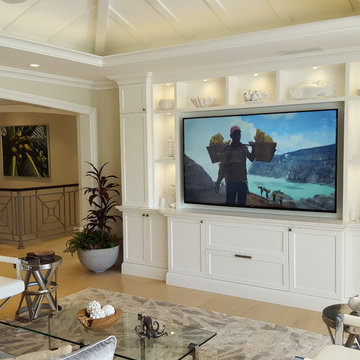
Built in 1998, the 2,800 sq ft house was lacking the charm and amenities that the location justified. The idea was to give it a "Hawaiiana" plantation feel.
Exterior renovations include staining the tile roof and exposing the rafters by removing the stucco soffits and adding brackets.
Smooth stucco combined with wood siding, expanded rear Lanais, a sweeping spiral staircase, detailed columns, balustrade, all new doors, windows and shutters help achieve the desired effect.
On the pool level, reclaiming crawl space added 317 sq ft. for an additional bedroom suite, and a new pool bathroom was added.
On the main level vaulted ceilings opened up the great room, kitchen, and master suite. Two small bedrooms were combined into a fourth suite and an office was added. Traditional built-in cabinetry and moldings complete the look.
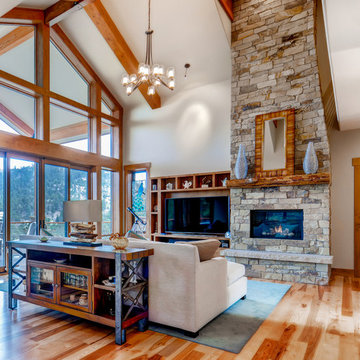
Rodwin Architecture and Skycastle Homes
Location: Boulder, Colorado, United States
The design of this 4500sf, home….the steeply-sloping site; we thought of it as a tree house for grownups. Nestled into the hillside and surrounding by Aspens as well as Lodgepole and Ponderosa Pines, this HERS 38 home combines energy efficiency with a strong mountain palette of stone, stucco, and timber to blend with its surroundings.
A strong stone base breaks up the massing of the three-story façade, with an expansive deck establishing a piano noble (elevated main floor) to take full advantage of the property’s amazing views and the owners’ desire for indoor/outdoor living. High ceilings and large windows create a light, spacious entry, which terminates into a custom hickory stair that winds its way to the center of the home. The open floor plan and French doors connect the great room to a gourmet kitchen, dining room, and flagstone patio terraced into the landscaped hillside. Landing dramatically in the great room, a stone fireplace anchors the space, while a wall of glass opens to the soaring covered deck, whose structure was designed to minimize any obstructions to the view.
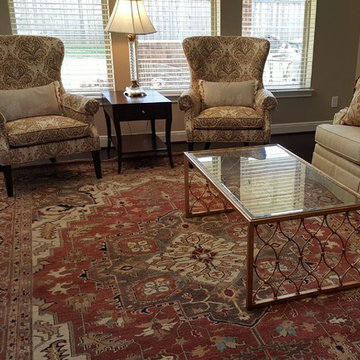
Lovely formal inspired family room. Fabrics flow seamlessly with the exquisite Heriz rug.
Großes Klassisches Wohnzimmer in Houston
Großes Klassisches Wohnzimmer in Houston
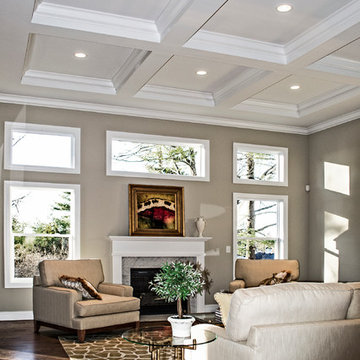
Mittelgroßes, Repräsentatives, Fernseherloses, Offenes Klassisches Wohnzimmer mit grauer Wandfarbe, braunem Holzboden, Kamin, Kaminumrandung aus Holz und braunem Boden in St. Louis
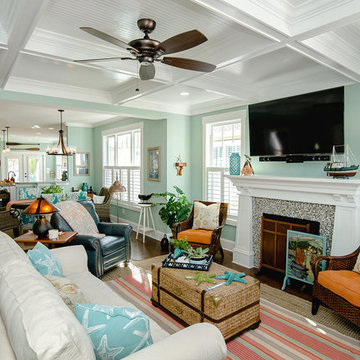
Kristopher Gerner
Mittelgroßes Maritimes Wohnzimmer mit grüner Wandfarbe, Kamin, gefliester Kaminumrandung, TV-Wand und braunem Holzboden in Sonstige
Mittelgroßes Maritimes Wohnzimmer mit grüner Wandfarbe, Kamin, gefliester Kaminumrandung, TV-Wand und braunem Holzboden in Sonstige
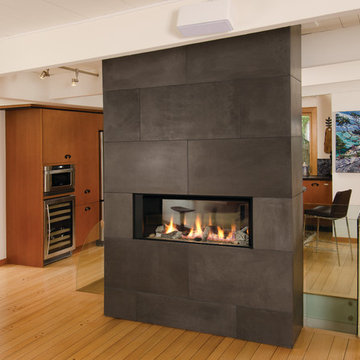
Mittelgroßes, Offenes Asiatisches Wohnzimmer mit weißer Wandfarbe, braunem Holzboden, Gaskamin, Kaminumrandung aus Beton und verstecktem TV in Toronto
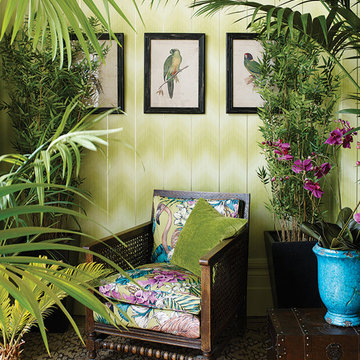
Stoff Flamingo Club und Tapete Danzon (moderne grüne Tapeten), eine Kobination aus klassisch exotisch und modern. gerahmten Bilder von Papageien auf der grünen Tapete und grünes Kissen auf dem Lounge Chair im Wohnzimmer. -
Wallpaper Danzon (green wallcovering) - A chevron stripe set between fine metallic lines, named after Cuban dance music.
Fabrics Flamingo Club - A colourful depiction of flamingos peering though exotic flora, printed on pure cotton.
Foto Stoff Flamingo Club und Tapete Danzon: Osborne & Little für Schulzes Farben- und Tapetenhaus, Interior Designers and Decorators, décorateurs et stylistes d'intérieur, Home Improvement
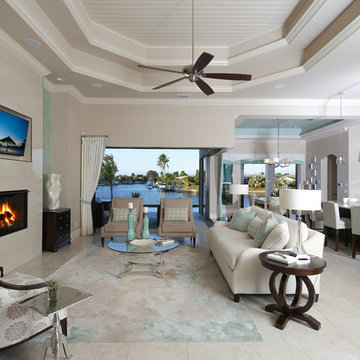
Contemporary open floor plan incorporates outdoors
Offenes, Großes, Repräsentatives Modernes Wohnzimmer mit grauer Wandfarbe, Kamin, TV-Wand, Keramikboden, gefliester Kaminumrandung und beigem Boden in Miami
Offenes, Großes, Repräsentatives Modernes Wohnzimmer mit grauer Wandfarbe, Kamin, TV-Wand, Keramikboden, gefliester Kaminumrandung und beigem Boden in Miami
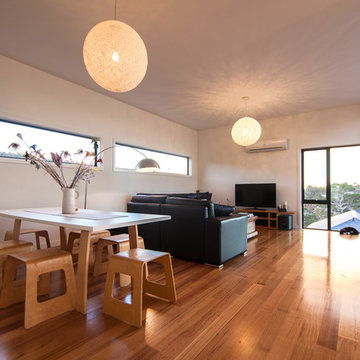
S. Group
Kleines, Offenes Modernes Wohnzimmer mit weißer Wandfarbe, hellem Holzboden und freistehendem TV in Hobart
Kleines, Offenes Modernes Wohnzimmer mit weißer Wandfarbe, hellem Holzboden und freistehendem TV in Hobart
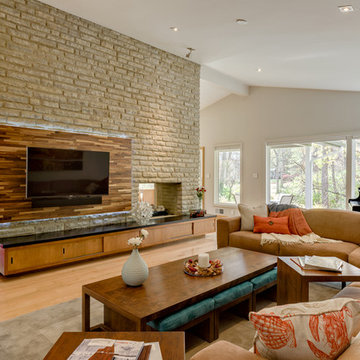
Großes, Repräsentatives, Offenes Modernes Wohnzimmer mit grauer Wandfarbe, hellem Holzboden, Tunnelkamin, Kaminumrandung aus Stein und TV-Wand in Kolumbus
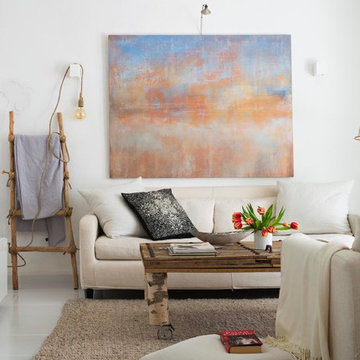
Carlos Yagüe Rivera | Masfotogenica
Mittelgroßes, Repräsentatives, Abgetrenntes, Fernseherloses Mediterranes Wohnzimmer ohne Kamin mit weißer Wandfarbe und Porzellan-Bodenfliesen in Malaga
Mittelgroßes, Repräsentatives, Abgetrenntes, Fernseherloses Mediterranes Wohnzimmer ohne Kamin mit weißer Wandfarbe und Porzellan-Bodenfliesen in Malaga
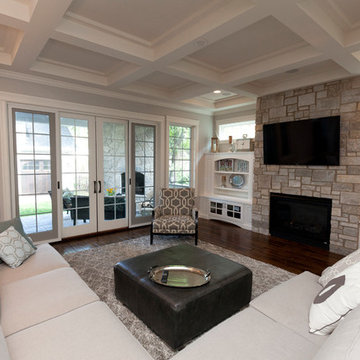
The great room/ family room is open to the kitchen and dinette, bringing all the main living spaces together. The drywall coffer ceiling adds interest to the ceiling while taking attention away from items like integrated speakers. The natural stone color scheme is reiterated in the surrounding wall colors.
Architecture by Meyer Design.
Builder is Lakewest Custom Homes.
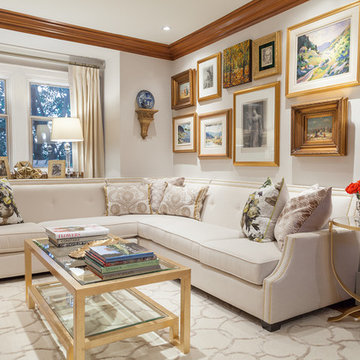
David Khazam Photography
Repräsentatives, Großes, Fernseherloses, Abgetrenntes Klassisches Wohnzimmer mit grauer Wandfarbe, braunem Holzboden, Kamin und Kaminumrandung aus Stein in Toronto
Repräsentatives, Großes, Fernseherloses, Abgetrenntes Klassisches Wohnzimmer mit grauer Wandfarbe, braunem Holzboden, Kamin und Kaminumrandung aus Stein in Toronto
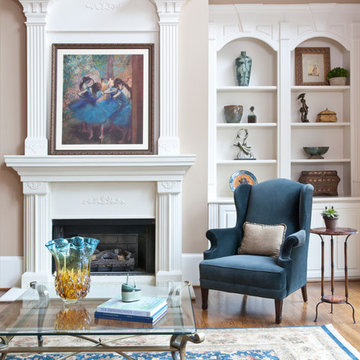
Christina Wedge Photography
Repräsentatives, Fernseherloses, Großes, Offenes Klassisches Wohnzimmer mit beiger Wandfarbe, Kamin, verputzter Kaminumrandung, braunem Holzboden und braunem Boden in Sonstige
Repräsentatives, Fernseherloses, Großes, Offenes Klassisches Wohnzimmer mit beiger Wandfarbe, Kamin, verputzter Kaminumrandung, braunem Holzboden und braunem Boden in Sonstige
Gehobene Wohnzimmer Ideen und Design
140