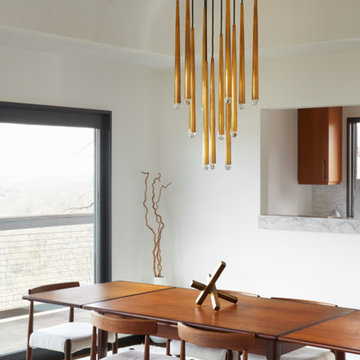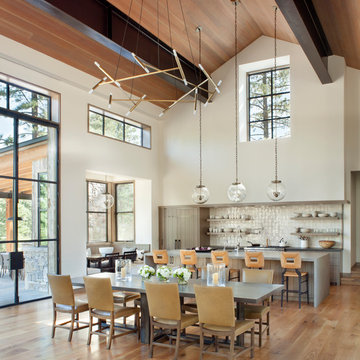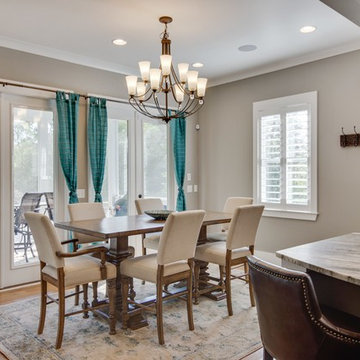Gelbe, Beige Esszimmer Ideen und Design
Suche verfeinern:
Budget
Sortieren nach:Heute beliebt
41 – 60 von 92.782 Fotos
1 von 3
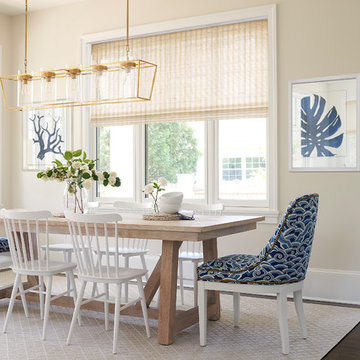
Maritimes Esszimmer ohne Kamin mit beiger Wandfarbe und dunklem Holzboden in Philadelphia
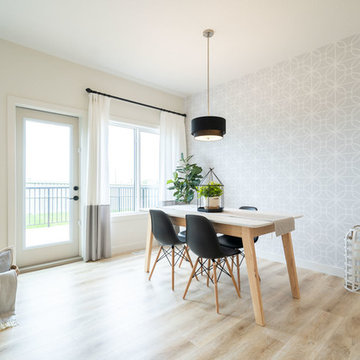
Offenes, Mittelgroßes Nordisches Esszimmer ohne Kamin mit grauer Wandfarbe, hellem Holzboden und beigem Boden in Edmonton
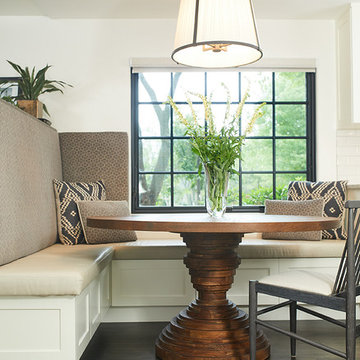
Klassische Frühstücksecke mit weißer Wandfarbe, dunklem Holzboden und braunem Boden in Grand Rapids
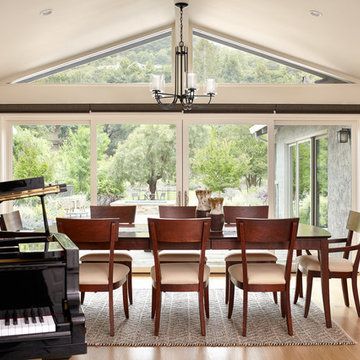
Baron Construction & Remodeling Co.
Kitchen Remodel & Design
Complete Home Remodel & Design
Master Bedroom Remodel
Dining Room Remodel
Esszimmer in San Francisco
Esszimmer in San Francisco
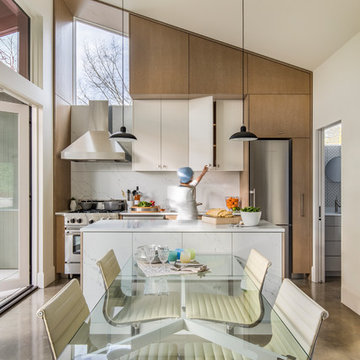
This 800 square foot Accessory Dwelling Unit steps down a lush site in the Portland Hills. The street facing balcony features a sculptural bronze and concrete trough spilling water into a deep basin. The split-level entry divides upper-level living and lower level sleeping areas. Generous south facing decks, visually expand the building's area and connect to a canopy of trees. The mid-century modern details and materials of the main house are continued into the addition. Inside a ribbon of white-washed oak flows from the entry foyer to the lower level, wrapping the stairs and walls with its warmth. Upstairs the wood's texture is seen in stark relief to the polished concrete floors and the crisp white walls of the vaulted space. Downstairs the wood, coupled with the muted tones of moss green walls, lend the sleeping area a tranquil feel.
Contractor: Ricardo Lovett General Contracting
Photographer: David Papazian Photography
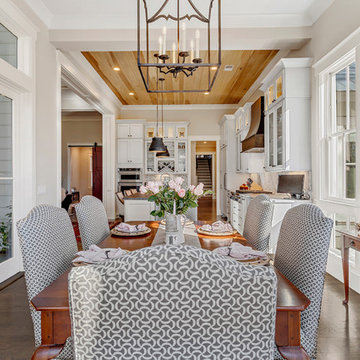
Windows: Andersen
Wall color: Sherwin Williams (Modern Gray)
Lighting: Circa Lighting (Darlana Large Fancy Lantern)
Große Country Wohnküche mit beiger Wandfarbe, dunklem Holzboden und braunem Boden in Charleston
Große Country Wohnküche mit beiger Wandfarbe, dunklem Holzboden und braunem Boden in Charleston
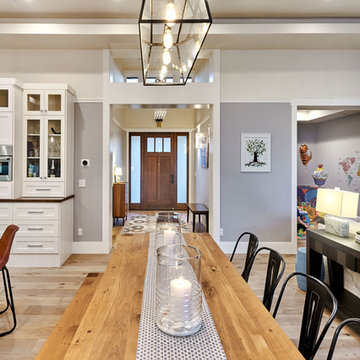
Mittelgroße Landhaus Wohnküche ohne Kamin mit grauer Wandfarbe, hellem Holzboden und braunem Boden in San Francisco
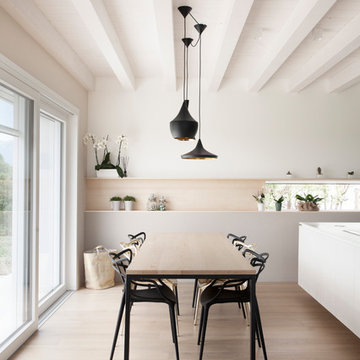
Ph. Valentina Menon
Nordisches Esszimmer mit weißer Wandfarbe, hellem Holzboden und beigem Boden in Sonstige
Nordisches Esszimmer mit weißer Wandfarbe, hellem Holzboden und beigem Boden in Sonstige
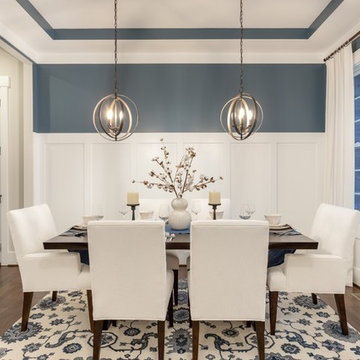
This is the dining room, I wanted this room to make a statement. The paneling design on the wall was already white, so I decided to paint the walls needlepoint navy. I dressed the window with a white custom drapery and bronze drapery rod. I used a live edge table with white dining chairs. The rug was my inspirational piece for this room, it just brought everything together. The one piece that the customer had to have was cotton, so I accessorized the table with a vase with cotton and brought in a blue table runner and some white dishes.
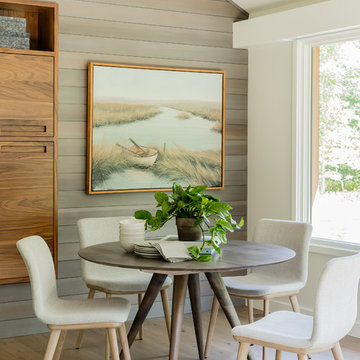
Interior Design: Liz Stiving-Nichols and Erin Dykman Architecture: Travis Ritchie, r+d studio Photography: Michael J. Lee
Esszimmer in Boston
Esszimmer in Boston
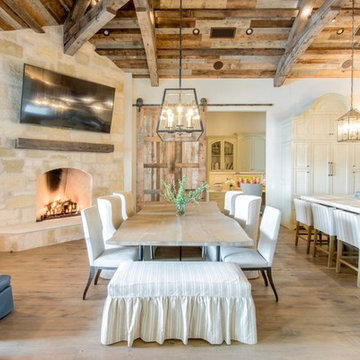
Offenes Landhaus Esszimmer mit weißer Wandfarbe, braunem Holzboden, Eckkamin, Kaminumrandung aus Stein und braunem Boden in Austin
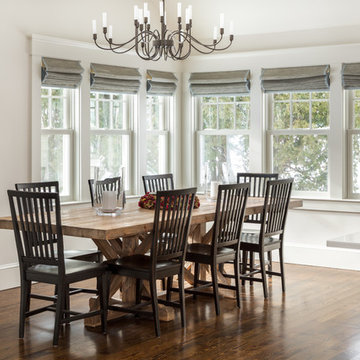
Kyle J. Caldwell Photography
Klassische Wohnküche mit beiger Wandfarbe und dunklem Holzboden in Boston
Klassische Wohnküche mit beiger Wandfarbe und dunklem Holzboden in Boston
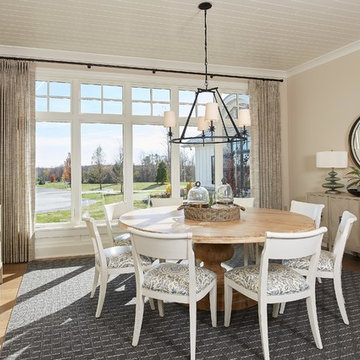
This large estate house was carefully crafted to compliment the rolling hillsides of the Midwest. Horizontal board & batten facades are sheltered by long runs of hipped roofs and are divided down the middle by the homes singular gabled wall. At the foyer, this gable takes the form of a classic three-part archway. Subtle earth-toned wall colors, white trim, and natural wood floors serve as a perfect canvas to showcase patterned upholstery, black hardware, and colorful paintings.
A Grand ARDA for Custom Home Design goes to
Visbeen Architects, Inc.
Designers: Visbeen Architects, Inc. with Laura Davidson
From: East Grand Rapids, Michigan
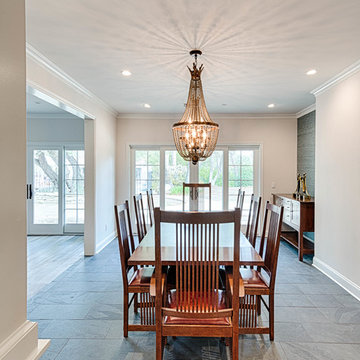
Mel Carll
Geschlossenes, Großes Klassisches Esszimmer ohne Kamin mit weißer Wandfarbe, Schieferboden und grauem Boden in Los Angeles
Geschlossenes, Großes Klassisches Esszimmer ohne Kamin mit weißer Wandfarbe, Schieferboden und grauem Boden in Los Angeles
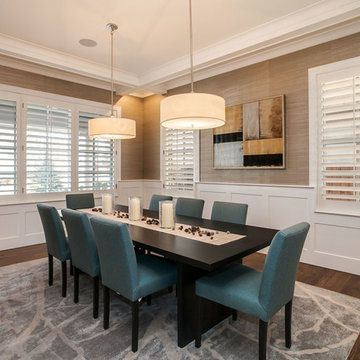
This client wanted to have their kitchen as their centerpiece for their house. As such, I designed this kitchen to have a dark walnut natural wood finish with timeless white kitchen island combined with metal appliances.
The entire home boasts an open, minimalistic, elegant, classy, and functional design, with the living room showcasing a unique vein cut silver travertine stone showcased on the fireplace. Warm colors were used throughout in order to make the home inviting in a family-friendly setting.
Project designed by Denver, Colorado interior designer Margarita Bravo. She serves Denver as well as surrounding areas such as Cherry Hills Village, Englewood, Greenwood Village, and Bow Mar.
For more about MARGARITA BRAVO, click here: https://www.margaritabravo.com/
To learn more about this project, click here: https://www.margaritabravo.com/portfolio/observatory-park/
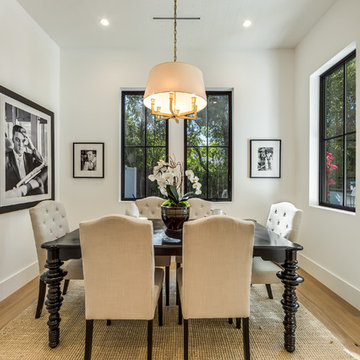
Dining Room of the Beautiful New Encino Construction which included the installation of dining room ceiling, recessed lighting, wall painting, dining room floors, windows and dining room furniture.
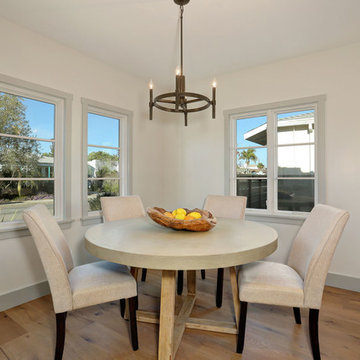
Kleine Klassische Wohnküche ohne Kamin mit grauer Wandfarbe, hellem Holzboden und braunem Boden in Los Angeles
Gelbe, Beige Esszimmer Ideen und Design
3
