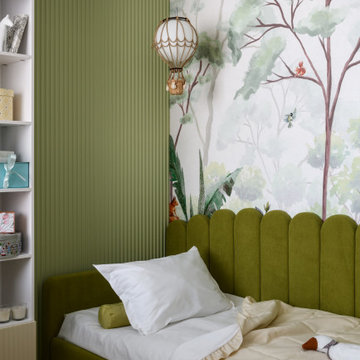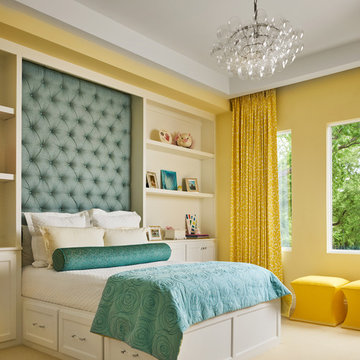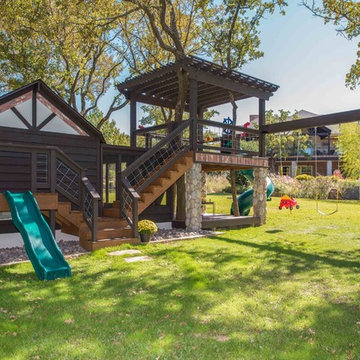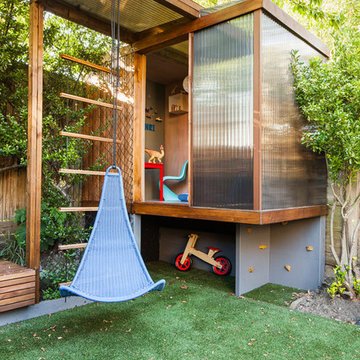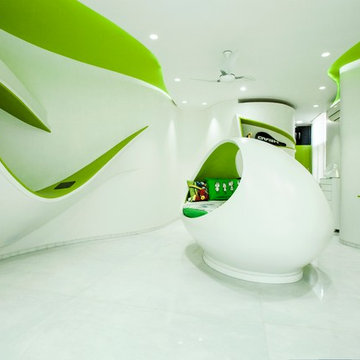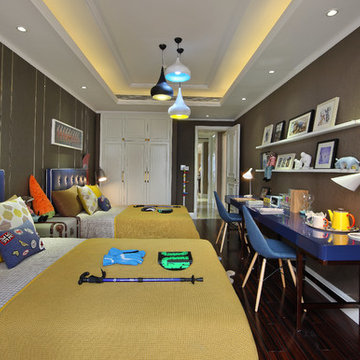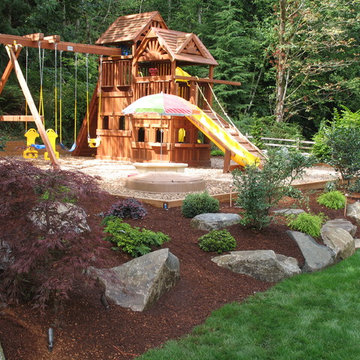Gelbe, Grüne Kinderzimmer Ideen und Design
Suche verfeinern:
Budget
Sortieren nach:Heute beliebt
21 – 40 von 8.352 Fotos
1 von 3
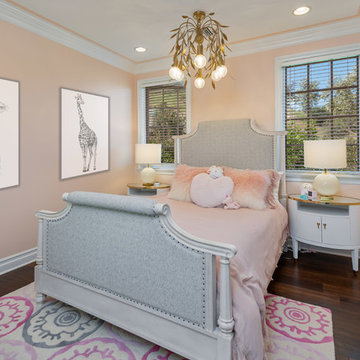
Mittelgroßes Klassisches Kinderzimmer mit rosa Wandfarbe, dunklem Holzboden und braunem Boden in San Diego
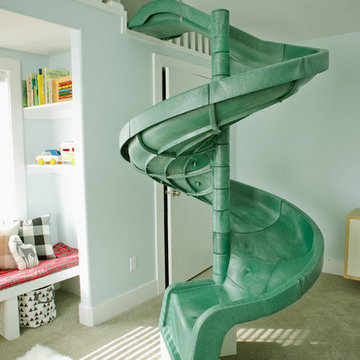
Lindsey Orton
Großes, Neutrales Uriges Kinderzimmer mit Spielecke und blauer Wandfarbe in Salt Lake City
Großes, Neutrales Uriges Kinderzimmer mit Spielecke und blauer Wandfarbe in Salt Lake City
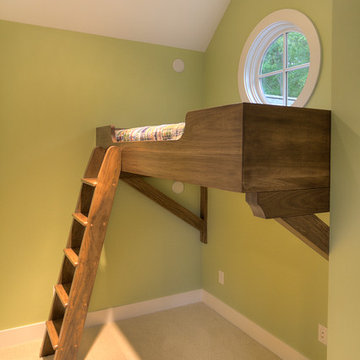
This loft bed is a perfect way to utilize space in this fun kids room. The area below is intended for a future desk.
Neutrales Klassisches Kinderzimmer mit Schlafplatz, grüner Wandfarbe und Teppichboden in Sonstige
Neutrales Klassisches Kinderzimmer mit Schlafplatz, grüner Wandfarbe und Teppichboden in Sonstige
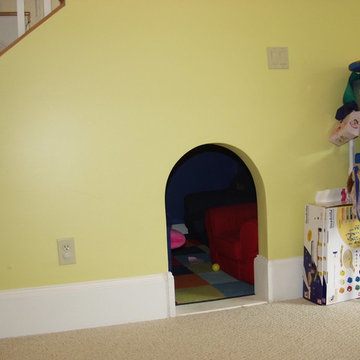
Kleines, Neutrales Modernes Kinderzimmer mit Spielecke, gelber Wandfarbe, Teppichboden und beigem Boden in Atlanta

4,945 square foot two-story home, 6 bedrooms, 5 and ½ bathroom plus a secondary family room/teen room. The challenge for the design team of this beautiful New England Traditional home in Brentwood was to find the optimal design for a property with unique topography, the natural contour of this property has 12 feet of elevation fall from the front to the back of the property. Inspired by our client’s goal to create direct connection between the interior living areas and the exterior living spaces/gardens, the solution came with a gradual stepping down of the home design across the largest expanse of the property. With smaller incremental steps from the front property line to the entry door, an additional step down from the entry foyer, additional steps down from a raised exterior loggia and dining area to a slightly elevated lawn and pool area. This subtle approach accomplished a wonderful and fairly undetectable transition which presented a view of the yard immediately upon entry to the home with an expansive experience as one progresses to the rear family great room and morning room…both overlooking and making direct connection to a lush and magnificent yard. In addition, the steps down within the home created higher ceilings and expansive glass onto the yard area beyond the back of the structure. As you will see in the photographs of this home, the family area has a wonderful quality that really sets this home apart…a space that is grand and open, yet warm and comforting. A nice mixture of traditional Cape Cod, with some contemporary accents and a bold use of color…make this new home a bright, fun and comforting environment we are all very proud of. The design team for this home was Architect: P2 Design and Jill Wolff Interiors. Jill Wolff specified the interior finishes as well as furnishings, artwork and accessories.
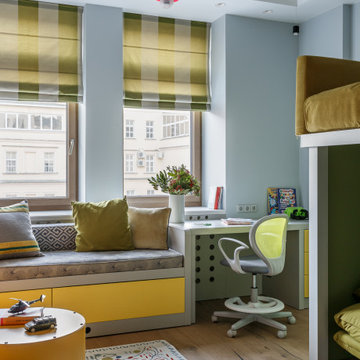
Mittelgroßes Modernes Jungszimmer mit Schlafplatz, blauer Wandfarbe, hellem Holzboden und beigem Boden in Moskau
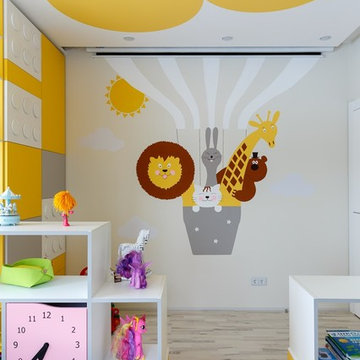
Дизайн интерьера от студии Suite n.7 (CПб)
Фотограф: Иван Сорокин
Modernes Kinderzimmer in Sankt Petersburg
Modernes Kinderzimmer in Sankt Petersburg
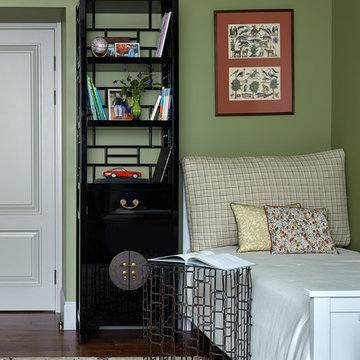
Детская для двух мальчиков. Главным пожеланием было покрасить стены в насыщенный зеленый цвет. Цвет сам по себе плотный и достаточно темный. Но в сочетании со светлой мебелью, ковром и декором на стенах комната выглядит просторной, светлой и радостной. Шкаф в китайском стиле разработан и произведен российским производителям по эскизам дизайнера, фурнитура для него заказана из Китая. Кровати Идея оформлены американским текстилем и подушечками из винтажных японских кимоно.
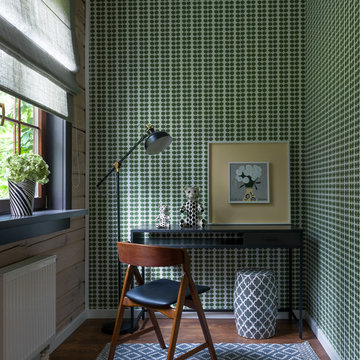
PropertyLab+art
Kleines, Neutrales Modernes Kinderzimmer mit grüner Wandfarbe, Arbeitsecke, braunem Holzboden und braunem Boden in Moskau
Kleines, Neutrales Modernes Kinderzimmer mit grüner Wandfarbe, Arbeitsecke, braunem Holzboden und braunem Boden in Moskau
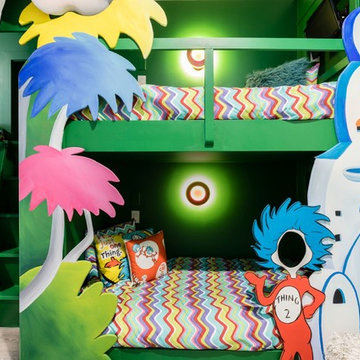
Horton the elephant is the ultimate draw for this amazing Dr Seuss kids bunk room.
Modernes Kinderzimmer in Orlando
Modernes Kinderzimmer in Orlando
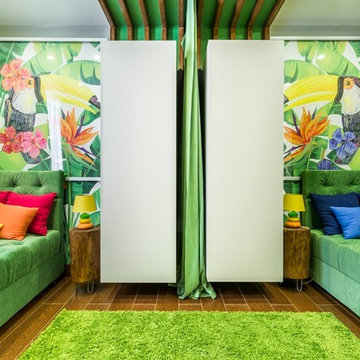
Neutrales Kinderzimmer mit Schlafplatz, bunten Wänden, braunem Holzboden und braunem Boden in Sonstige
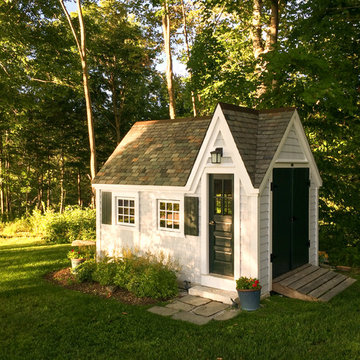
8' x 12' playhouse with an overall height of ten feet. It can be converted to a very attractive storage shed when the kids out grow it. Reminiscent of old Victorian houses, the steep rooflines and graceful dormer add a fresh style to boring backyard sheds. The two 2×2 opening windows fill the 96 square feet with lots of light making this quaint little cottage irresistible for the kid inside us all. The single door in the dormer is complemented with large double doors on the gable end allowing bulky items to fit in the shelter.
Gelbe, Grüne Kinderzimmer Ideen und Design
2
