Gelbe Hauptschlafzimmer Ideen und Design
Suche verfeinern:
Budget
Sortieren nach:Heute beliebt
21 – 40 von 1.236 Fotos
1 von 3
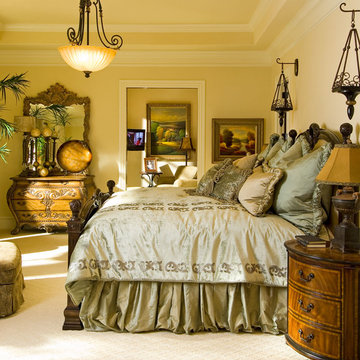
Design by Wesley-Wayne Interiors in Dallas, TX
The neutral colors in the bedding and accessories mixed with the soft yellow wall color gives this bedroom a traditional feel.
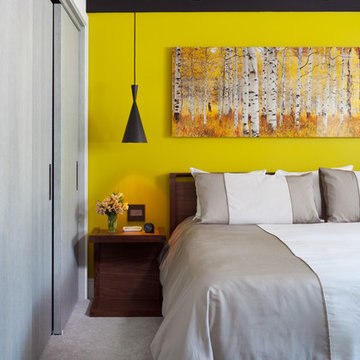
A colorful wall was used to add interest to the bed wall and complement the art.
Kleines Mid-Century Hauptschlafzimmer ohne Kamin mit gelber Wandfarbe und Teppichboden in Denver
Kleines Mid-Century Hauptschlafzimmer ohne Kamin mit gelber Wandfarbe und Teppichboden in Denver
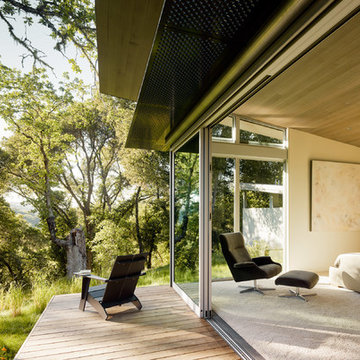
Joe Fletcher
Atop a ridge in the Santa Lucia mountains of Carmel, California, an oak tree stands elevated above the fog and wrapped at its base in this ranch retreat. The weekend home’s design grew around the 100-year-old Valley Oak to form a horseshoe-shaped house that gathers ridgeline views of Oak, Madrone, and Redwood groves at its exterior and nestles around the tree at its center. The home’s orientation offers both the shade of the oak canopy in the courtyard and the sun flowing into the great room at the house’s rear façades.
This modern take on a traditional ranch home offers contemporary materials and landscaping to a classic typology. From the main entry in the courtyard, one enters the home’s great room and immediately experiences the dramatic westward views across the 70 foot pool at the house’s rear. In this expansive public area, programmatic needs flow and connect - from the kitchen, whose windows face the courtyard, to the dining room, whose doors slide seamlessly into walls to create an outdoor dining pavilion. The primary circulation axes flank the internal courtyard, anchoring the house to its site and heightening the sense of scale by extending views outward at each of the corridor’s ends. Guest suites, complete with private kitchen and living room, and the garage are housed in auxiliary wings connected to the main house by covered walkways.
Building materials including pre-weathered corrugated steel cladding, buff limestone walls, and large aluminum apertures, and the interior palette of cedar-clad ceilings, oil-rubbed steel, and exposed concrete floors soften the modern aesthetics into a refined but rugged ranch home.

Mittelgroßes Mediterranes Hauptschlafzimmer ohne Kamin mit beiger Wandfarbe, braunem Holzboden, braunem Boden, freigelegten Dachbalken und gewölbter Decke in Santa Barbara
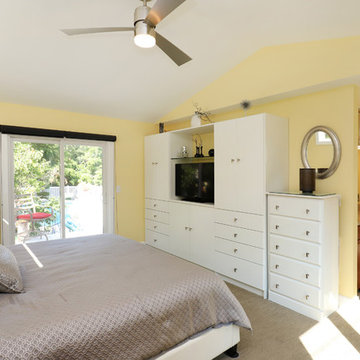
The owners of this farmhouse were tempted to sell their home and move to Florida. They decided they would stay if they could remodel to accommodate main floor living with a new master suite and an enlarged family room. A design with three additions enabled us to make all the changes they requested.
One addition created the master suite, the second was a five-foot bump out in the family room, and the third is a breezeway addition connecting the garage to the main house.
Special features include a master bath with a no-threshold shower and floating vanity. Windows are strategically placed throughout to allow views to the outdoor swimming pool.
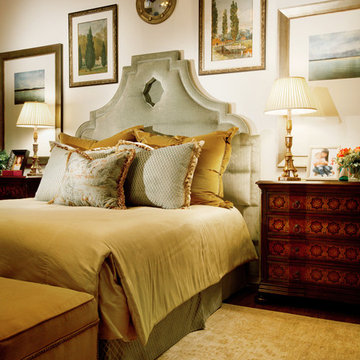
Großes Mediterranes Hauptschlafzimmer ohne Kamin mit weißer Wandfarbe, Teppichboden und beigem Boden in Miami
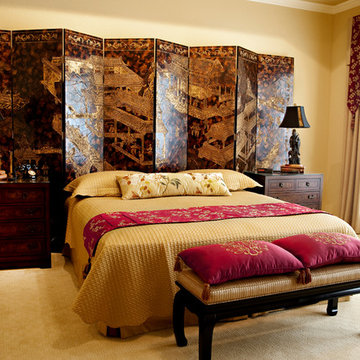
Master bedroom with Asian screen as headboard
Mittelgroßes Asiatisches Hauptschlafzimmer mit beiger Wandfarbe und Teppichboden in Dallas
Mittelgroßes Asiatisches Hauptschlafzimmer mit beiger Wandfarbe und Teppichboden in Dallas
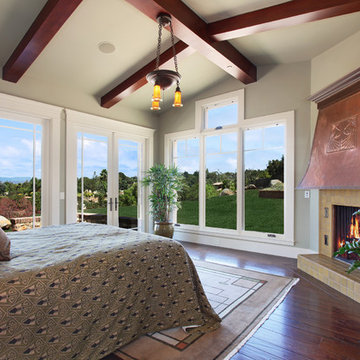
Jeri Koegel
Großes Rustikales Hauptschlafzimmer mit grauer Wandfarbe, dunklem Holzboden, Eckkamin und gefliester Kaminumrandung in San Diego
Großes Rustikales Hauptschlafzimmer mit grauer Wandfarbe, dunklem Holzboden, Eckkamin und gefliester Kaminumrandung in San Diego
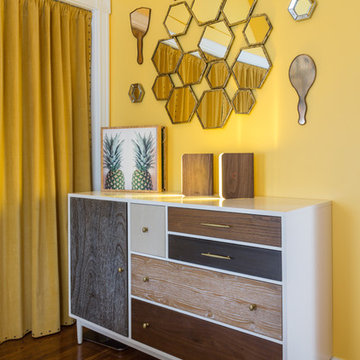
Master Bedroom
Sara Essex Bradley
Mittelgroßes Stilmix Hauptschlafzimmer mit gelber Wandfarbe und braunem Holzboden in San Francisco
Mittelgroßes Stilmix Hauptschlafzimmer mit gelber Wandfarbe und braunem Holzboden in San Francisco
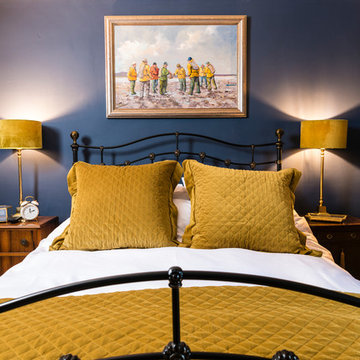
The dark blue walls in this traditional style bedroom provide a strong contrast to the gold sunburst mirror, original pitch pine floorboards, antique furniture and the custom built oak wardrobes. The Czech chandelier ensures there is enough bright light when needed, with table lamps for the evening. Antique gold velvet soft furnishings give it a rich luxurious look.
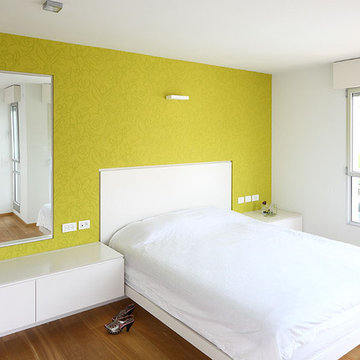
Kleines Modernes Hauptschlafzimmer ohne Kamin mit grüner Wandfarbe und braunem Holzboden in Tel Aviv
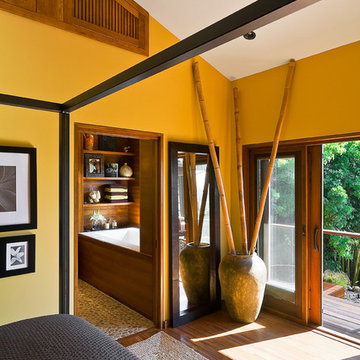
Ciro Coelho.
hillside enclave | spa inspired living spaces.
coy ponds | classic wood barrel soaking tub | coastal views.
natural warm materials | re-use of antique balinese wood panel.
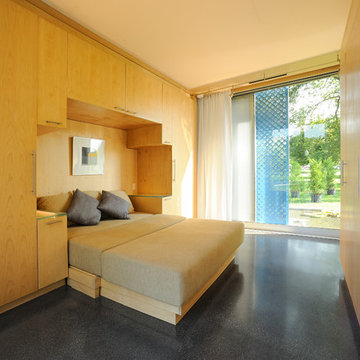
Mittelgroßes Modernes Hauptschlafzimmer ohne Kamin mit beiger Wandfarbe und Keramikboden in Sonstige
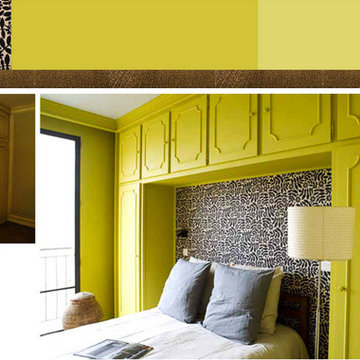
Mittelgroßes Modernes Hauptschlafzimmer mit gelber Wandfarbe, hellem Holzboden und braunem Boden in Paris
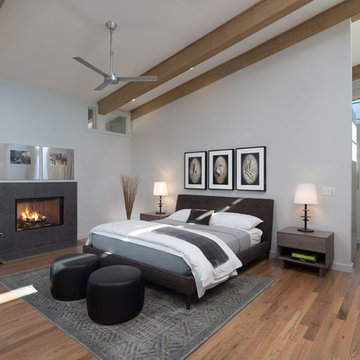
© Creative Sources Photography / Rion Rizzo
Mittelgroßes Modernes Hauptschlafzimmer mit grauer Wandfarbe, braunem Holzboden, Kamin und gefliester Kaminumrandung in Atlanta
Mittelgroßes Modernes Hauptschlafzimmer mit grauer Wandfarbe, braunem Holzboden, Kamin und gefliester Kaminumrandung in Atlanta
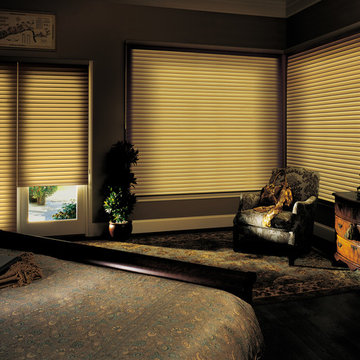
Großes Klassisches Hauptschlafzimmer ohne Kamin mit grauer Wandfarbe und gebeiztem Holzboden in Dallas
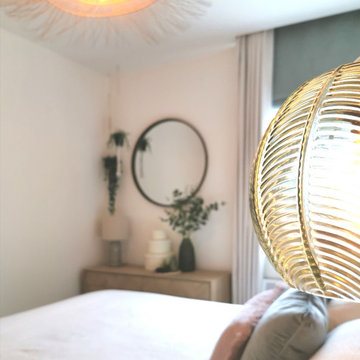
This bedroom has been designed to create a tranquil and beautiful calm environment for my client. Soft furnishings, bespoke finishes and tonal colours create a calm and restful ambience.
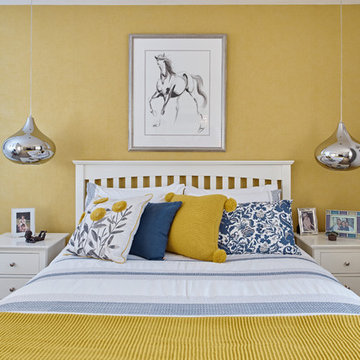
The furniture was the client's existing pieces and all the soft furnishings and accessories have been sourced from high street brands to pull together a fresh and simple style.
Adam Carter Photography & Philippa Spearing Styling
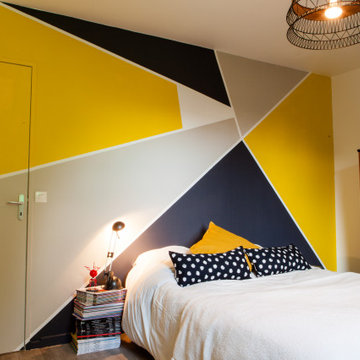
Photos - après
Mittelgroßes Modernes Hauptschlafzimmer ohne Kamin mit gelber Wandfarbe, Laminat und grauem Boden in Lille
Mittelgroßes Modernes Hauptschlafzimmer ohne Kamin mit gelber Wandfarbe, Laminat und grauem Boden in Lille
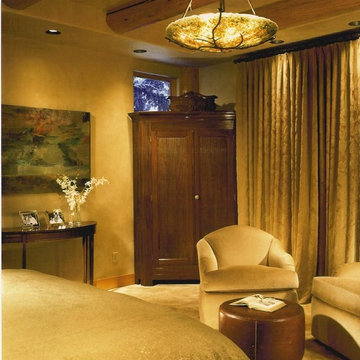
The existing home was a rustic log design with a typical Indian rug and horn interior. The challenge was to create a refined eclectic interior that keeps the classical western art in combination with fine furniture, fabrics and accessories for a more refined and warn interior.
Gelbe Hauptschlafzimmer Ideen und Design
2