Gelbe Kinderzimmer mit Teppichboden Ideen und Design
Suche verfeinern:
Budget
Sortieren nach:Heute beliebt
61 – 80 von 155 Fotos
1 von 3
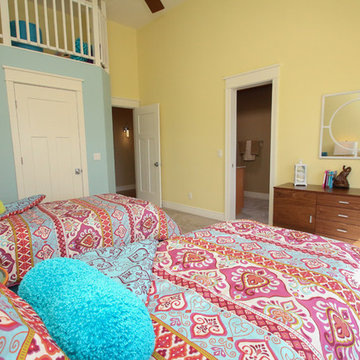
2015 Allisa Parade Home Model - Teen Bedroom
Kinderzimmer mit Schlafplatz und Teppichboden in Milwaukee
Kinderzimmer mit Schlafplatz und Teppichboden in Milwaukee
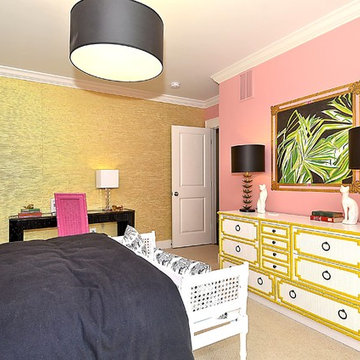
Großes Modernes Kinderzimmer mit Schlafplatz, rosa Wandfarbe, Teppichboden und beigem Boden in Baltimore
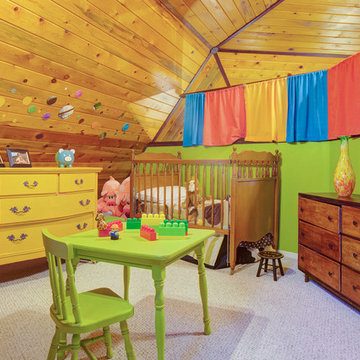
Jordan Powers
Neutrales Klassisches Kinderzimmer mit Schlafplatz, Teppichboden und bunten Wänden in Minneapolis
Neutrales Klassisches Kinderzimmer mit Schlafplatz, Teppichboden und bunten Wänden in Minneapolis
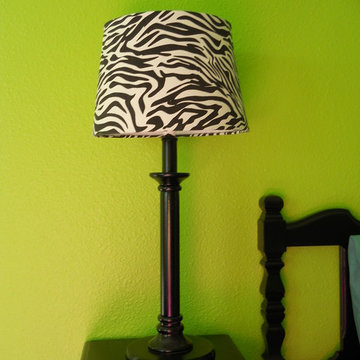
I painted the walls a citrus lime green, painted the furniture and lamp base a satin black, and found the lampshade to coordinate.
Mittelgroßes Kinderzimmer mit Schlafplatz, grüner Wandfarbe und Teppichboden in Sonstige
Mittelgroßes Kinderzimmer mit Schlafplatz, grüner Wandfarbe und Teppichboden in Sonstige
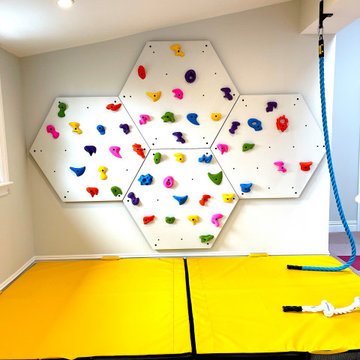
For this project, we designed two kids’ playrooms in the client’s new home. One play space was designed for action activities such as rock climbing, a trampoline, and a ball pit, while the basement playroom area focused on activities such as reading, arts and crafts, science, and a chessboard.
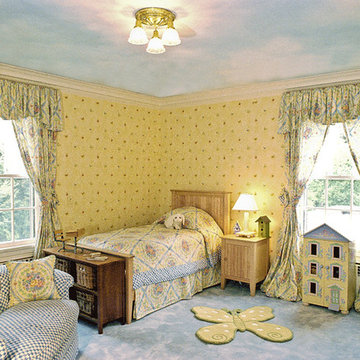
A bright and sunny Girl's Bedroom with a painted sky on the ceiling.
Großes Klassisches Mädchenzimmer mit gelber Wandfarbe, Schlafplatz und Teppichboden in Boston
Großes Klassisches Mädchenzimmer mit gelber Wandfarbe, Schlafplatz und Teppichboden in Boston
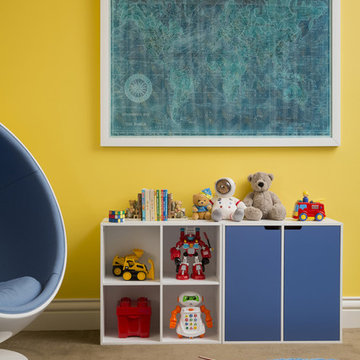
Stu Morley
Großes Modernes Jungszimmer mit gelber Wandfarbe, Schlafplatz, Teppichboden und braunem Boden in Melbourne
Großes Modernes Jungszimmer mit gelber Wandfarbe, Schlafplatz, Teppichboden und braunem Boden in Melbourne
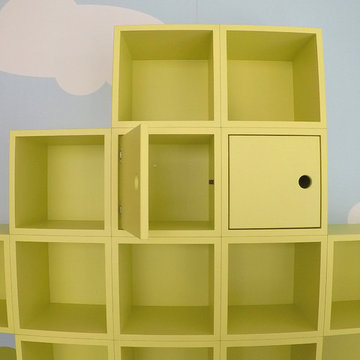
Contemporary Clubhouse
Bringing the outdoors inside for a bright and colorful indoor playroom perfect for playtime, arts and crafts or schoolwork.
Theme:
The theme for this inviting and playful space is a creative take on a functional playroom blending the contemporary and functional base of the room with the playful and creative spirit that will engage these lucky children.
Focus:
The playroom centers on an amazing lofted clubhouse perched against a custom painted pasture and perched on makeshift trees boasting the perfect place for creative adventures or quiet reading and setting the inviting feel for the entire room. The creative and playful feeling is expanded throughout the space with bright green patches of shag carpet invoking the feel of the pasture continuing off the wall and through the room. The space is then flanked with more contemporary and functional elements perfect for children ages 2-12 offering endless hours of play.
Storage:
This playroom offers storage options on every wall, in every corner and even on the floor. The myWall storage and entertainment unit offers countless storage options and configurations along the main wall with open shelving, hanging buckets, closed shelves and pegs, anything you want to store or hang can find a home. Even the floor under the myWall panel is a custom floordrobe perfect for all those small floor toys or blankets. The pasture wall has a shelving unit cloaked as another tree in the field offering opened and closed cubbies for books or toys. The sink and craft area offers a home to all the kids craft supplies nestled right into the countertop with colorful containers and buckets.
Growth:
While this playroom provides fun and creative options for children from 2-12 it can adapt and grow with this family as their children grow and their interests or needs change. The myWall system is developed to offer easy and immediate customization with simple adjustments every element of the wall can be moved offering endless possibilities. The full myWall structure can be moved along with the family if necessary. The sink offers steps for the small children but as they grow they can be removed.
Safety:
The playroom is designed to keep the main space open to allow for creative and safe playtime without obstacles. The myWall system uses a custom locking mechanism to ensure that all elements are securely locked into place not to fall or become loose from wear. Custom cushioned floor rugs offer another level of safety and comfort to the little ones playing on the floor.
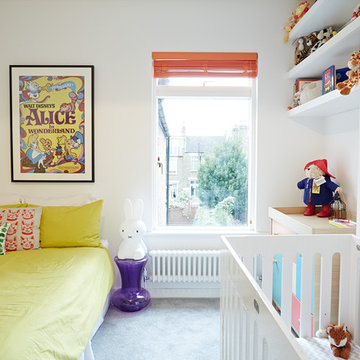
Mittelgroßes, Neutrales Modernes Kinderzimmer mit Schlafplatz, weißer Wandfarbe, Teppichboden und grauem Boden
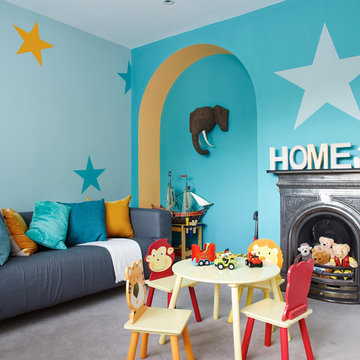
Neutrales Klassisches Kinderzimmer mit Spielecke, blauer Wandfarbe und Teppichboden in Sonstige
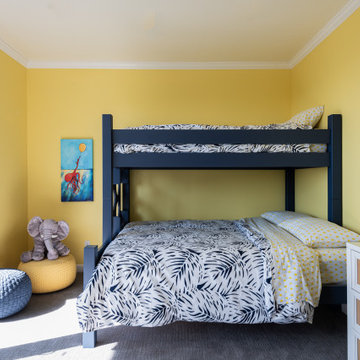
Neutrales Klassisches Kinderzimmer mit Schlafplatz, gelber Wandfarbe, Teppichboden und grauem Boden in San Francisco
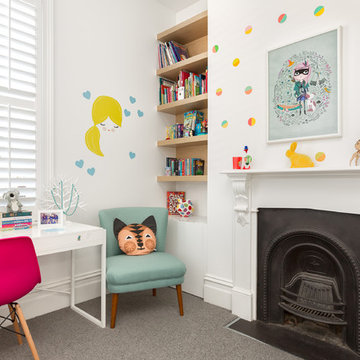
www.pauldistefanodesign.com
Modernes Mädchenzimmer mit Arbeitsecke, weißer Wandfarbe, Teppichboden und grauem Boden in Melbourne
Modernes Mädchenzimmer mit Arbeitsecke, weißer Wandfarbe, Teppichboden und grauem Boden in Melbourne
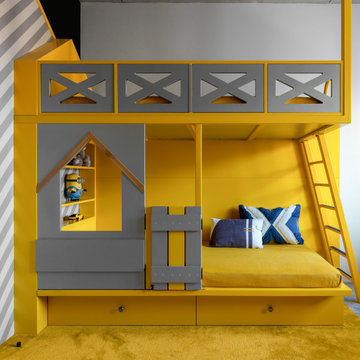
Mittelgroßes, Neutrales Industrial Kinderzimmer mit Arbeitsecke, weißer Wandfarbe, Teppichboden, grauem Boden und Tapetenwänden in Moskau
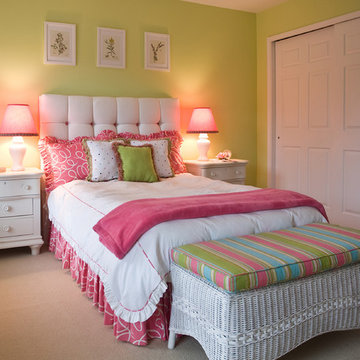
Mittelgroßes Klassisches Mädchenzimmer mit Schlafplatz, grüner Wandfarbe und Teppichboden in Atlanta
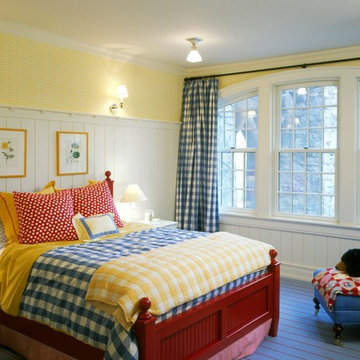
Photo Credit: Steven Brooke
Mittelgroßes Klassisches Mädchenzimmer mit Schlafplatz, Teppichboden und bunten Wänden in New York
Mittelgroßes Klassisches Mädchenzimmer mit Schlafplatz, Teppichboden und bunten Wänden in New York
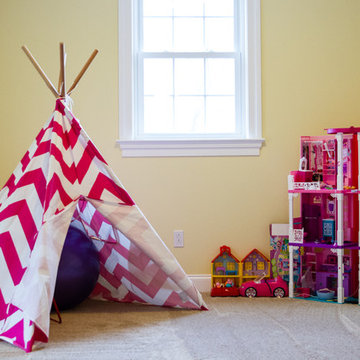
Lutography
Großes Klassisches Mädchenzimmer mit Spielecke, gelber Wandfarbe, Teppichboden und beigem Boden in Sonstige
Großes Klassisches Mädchenzimmer mit Spielecke, gelber Wandfarbe, Teppichboden und beigem Boden in Sonstige
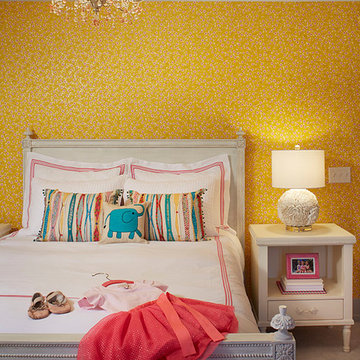
Martha O'Hara Interiors, Interior Design & Photo Styling | Corey Gaffer, Photography
Please Note: All “related,” “similar,” and “sponsored” products tagged or listed by Houzz are not actual products pictured. They have not been approved by Martha O’Hara Interiors nor any of the professionals credited. For information about our work, please contact design@oharainteriors.com.
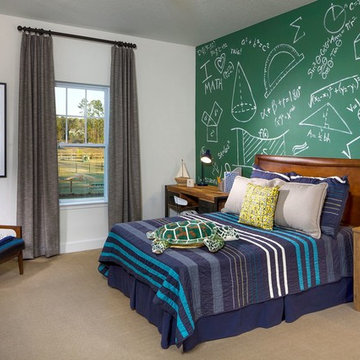
The Zespedes Model by David Weekley Homes in The Colony at Twenty Mile in Nocatee.
Klassisches Kinderzimmer mit weißer Wandfarbe, Teppichboden und beigem Boden in Jacksonville
Klassisches Kinderzimmer mit weißer Wandfarbe, Teppichboden und beigem Boden in Jacksonville
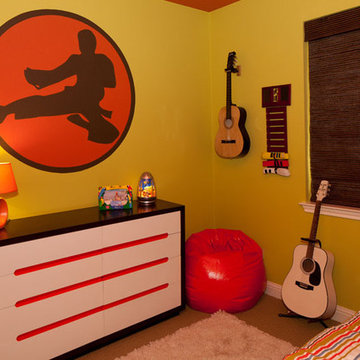
To utilize the space as efficiently as possible, we used our client's hobbies as wall art, from hanging up his guitar for easy access to decorating with his karate belts instead of having them take up precious drawer space. Photo by Johnny Stevens.
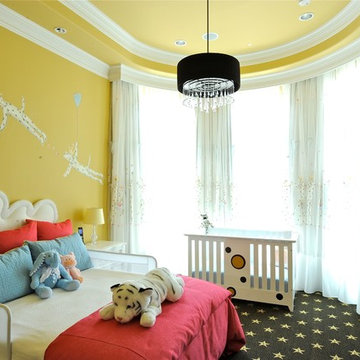
Michael Hunter, Kathryn Lair
Neutrales Klassisches Kinderzimmer mit Schlafplatz, gelber Wandfarbe und Teppichboden in Dallas
Neutrales Klassisches Kinderzimmer mit Schlafplatz, gelber Wandfarbe und Teppichboden in Dallas
Gelbe Kinderzimmer mit Teppichboden Ideen und Design
4