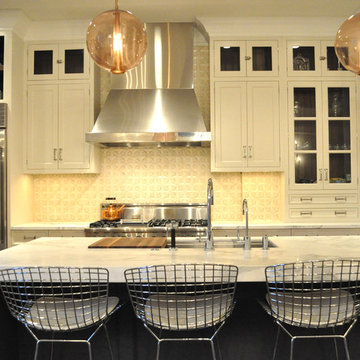Gelbe Küchen mit Glasfronten Ideen und Design
Suche verfeinern:
Budget
Sortieren nach:Heute beliebt
1 – 20 von 139 Fotos
1 von 3

This kitchen and breakfast room was inspired by the owners' Scandinavian heritage, as well as by a café they love in Europe. Bookshelves in the kitchen and breakfast room make for easy lingering over a snack and a book. The Heath Ceramics tile backsplash also subtly celebrates the author owner and her love of literature: the tile pattern echoes the spines of books on a bookshelf...All photos by Laurie Black.

Traditional Kitchen
Große Klassische Wohnküche mit Glasfronten, hellbraunen Holzschränken, Granit-Arbeitsplatte, Küchengeräten aus Edelstahl, Travertin, beigem Boden und brauner Arbeitsplatte in Atlanta
Große Klassische Wohnküche mit Glasfronten, hellbraunen Holzschränken, Granit-Arbeitsplatte, Küchengeräten aus Edelstahl, Travertin, beigem Boden und brauner Arbeitsplatte in Atlanta
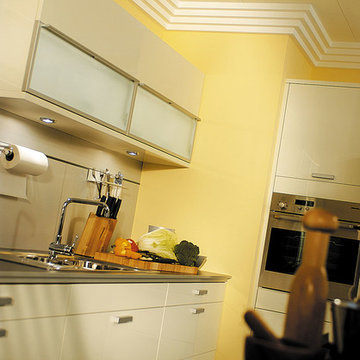
Boca Raton crown molding shown installed in modern style kitchen
Große Moderne Wohnküche in L-Form mit Doppelwaschbecken, Glasfronten, beigen Schränken, Küchengeräten aus Edelstahl, Porzellan-Bodenfliesen und Kücheninsel in Miami
Große Moderne Wohnküche in L-Form mit Doppelwaschbecken, Glasfronten, beigen Schränken, Küchengeräten aus Edelstahl, Porzellan-Bodenfliesen und Kücheninsel in Miami

Geschlossene, Zweizeilige, Kleine Klassische Schmale Küche ohne Insel mit Unterbauwaschbecken, Glasfronten, Marmor-Arbeitsplatte, Küchenrückwand in Weiß, Rückwand aus Keramikfliesen, Küchengeräten aus Edelstahl und dunklem Holzboden in Chicago
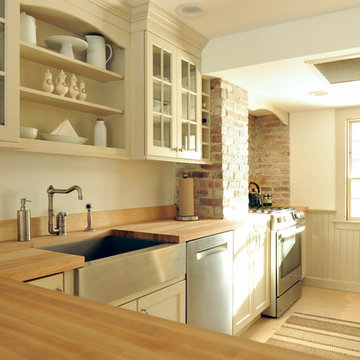
A close-up of the gorgeous countertop and the farmhouse sink, which is a perfect example of where charming and modern meet. We also love the open shelving area above the sink.
Photo credit: Daniel Gagnon Photography
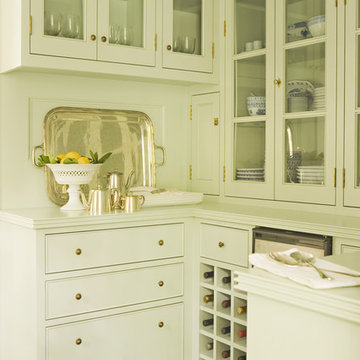
Karyn Millet Photography
Klassische Küche mit Glasfronten, weißen Schränken und Vorratsschrank in Los Angeles
Klassische Küche mit Glasfronten, weißen Schränken und Vorratsschrank in Los Angeles
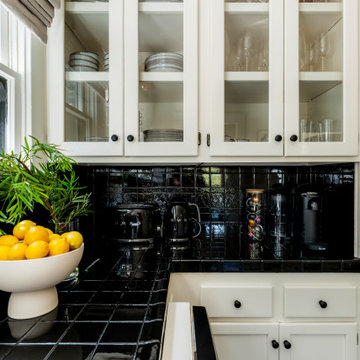
Zweizeilige, Kleine Stilmix Wohnküche ohne Insel mit Glasfronten, weißen Schränken, Arbeitsplatte aus Fliesen, Küchenrückwand in Schwarz, Rückwand aus Keramikfliesen, Küchengeräten aus Edelstahl und schwarzer Arbeitsplatte in Los Angeles
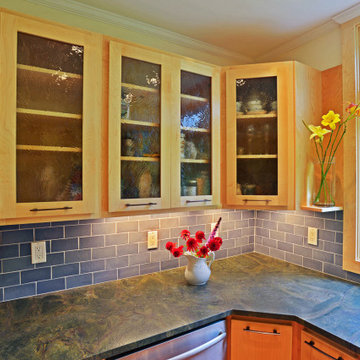
Designed by Sacred Oak Homes
Photo by Tom Rosenthal
Eklektische Küche ohne Insel in U-Form mit Unterbauwaschbecken, Glasfronten, hellen Holzschränken, Granit-Arbeitsplatte, Küchenrückwand in Blau, Rückwand aus Keramikfliesen, Küchengeräten aus Edelstahl, braunem Holzboden und grüner Arbeitsplatte in Boston
Eklektische Küche ohne Insel in U-Form mit Unterbauwaschbecken, Glasfronten, hellen Holzschränken, Granit-Arbeitsplatte, Küchenrückwand in Blau, Rückwand aus Keramikfliesen, Küchengeräten aus Edelstahl, braunem Holzboden und grüner Arbeitsplatte in Boston
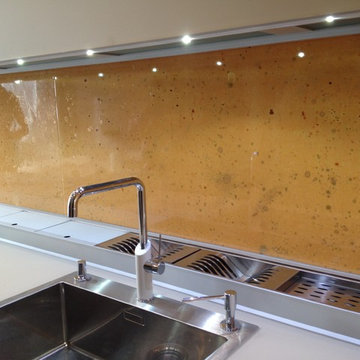
integrated sink and back section drainer, under wall unit led light, waterproof artpanel backsplash by Alex Turco
KULT! HomeStories
Einzeilige Moderne Wohnküche mit integriertem Waschbecken, Glasfronten, beigen Schränken, Glas-Arbeitsplatte und bunter Rückwand in Sonstige
Einzeilige Moderne Wohnküche mit integriertem Waschbecken, Glasfronten, beigen Schränken, Glas-Arbeitsplatte und bunter Rückwand in Sonstige
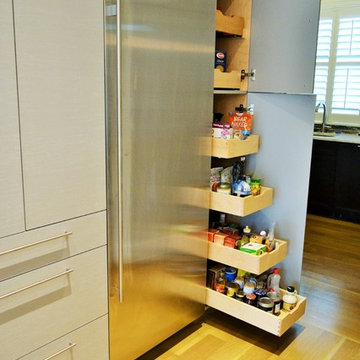
Lew Tischler
Große Moderne Küche in L-Form mit Vorratsschrank, Unterbauwaschbecken, Glasfronten, hellen Holzschränken, Glas-Arbeitsplatte, Küchenrückwand in Weiß, Rückwand aus Glasfliesen, Küchengeräten aus Edelstahl, hellem Holzboden und Kücheninsel in New York
Große Moderne Küche in L-Form mit Vorratsschrank, Unterbauwaschbecken, Glasfronten, hellen Holzschränken, Glas-Arbeitsplatte, Küchenrückwand in Weiß, Rückwand aus Glasfliesen, Küchengeräten aus Edelstahl, hellem Holzboden und Kücheninsel in New York

Amazing Colorado Lodge Style Custom Built Home in Eagles Landing Neighborhood of Saint Augusta, Mn - Build by Werschay Homes.
-James Gray Photography
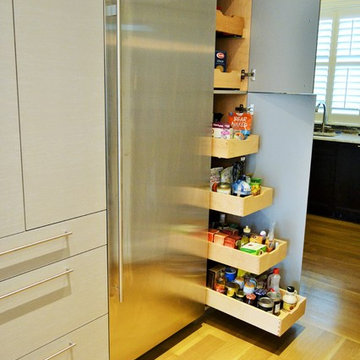
Lew Tischler
Große Moderne Küche in L-Form mit Vorratsschrank, Unterbauwaschbecken, Glasfronten, hellen Holzschränken, Küchenrückwand in Weiß, Rückwand aus Glasfliesen, Küchengeräten aus Edelstahl, hellem Holzboden und Kücheninsel in New York
Große Moderne Küche in L-Form mit Vorratsschrank, Unterbauwaschbecken, Glasfronten, hellen Holzschränken, Küchenrückwand in Weiß, Rückwand aus Glasfliesen, Küchengeräten aus Edelstahl, hellem Holzboden und Kücheninsel in New York
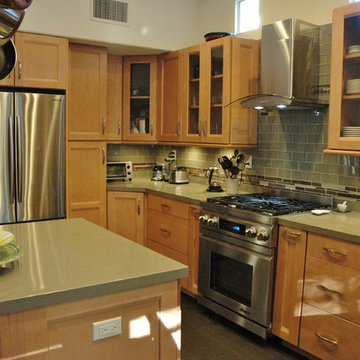
Natalie Larriva
Mittelgroße Klassische Wohnküche in U-Form mit Glasfronten, hellen Holzschränken, Quarzwerkstein-Arbeitsplatte, Küchenrückwand in Grün, Rückwand aus Glasfliesen, Küchengeräten aus Edelstahl, Kücheninsel und Schieferboden in Orange County
Mittelgroße Klassische Wohnküche in U-Form mit Glasfronten, hellen Holzschränken, Quarzwerkstein-Arbeitsplatte, Küchenrückwand in Grün, Rückwand aus Glasfliesen, Küchengeräten aus Edelstahl, Kücheninsel und Schieferboden in Orange County
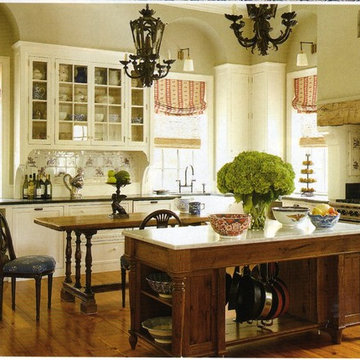
Cathy Kincaid Interiors
Offene, Geräumige Klassische Küche in L-Form mit Glasfronten, weißen Schränken, Granit-Arbeitsplatte, hellem Holzboden und Kücheninsel in New York
Offene, Geräumige Klassische Küche in L-Form mit Glasfronten, weißen Schränken, Granit-Arbeitsplatte, hellem Holzboden und Kücheninsel in New York
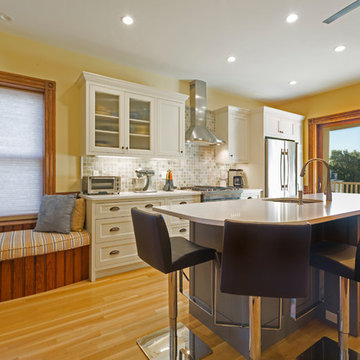
The owner of this distinguished Somerville late Victorian wanted not just a new kitchen, but a more efficient and healthier house overall. The challenge wasn’t just to capture the light and view towards the Boston skyline; we also needed to improve the space plan and work flow. Overlaid on those goals, we needed to respect the carefully maintained Victorian character of the rest of the home and bring that sensibility back into the kitchen space.
OPENING THE SPACE
We removed the wall that isolated the sink space to create one unified kitchen area. We relocated the sink to a center island so that we could replace the small window with a large sliding glass door out onto the deck and the view of the skyline.
REPURPOSING MATERIALS
We salvaged and re-used the honey-colored southern yellow pine wainscoting; we matched and extended it to a window seat and laundry room door to create continuity and tie those new elements to the old. The cabinets and counters have traditional styling in light colors to reflect the light from the new sliding doors deep into the space. More light from the rear utility stairs is brought into the space by means of a frosted glass door.
IMPROVING EFFICIENCY
More prosaically, but just as important to the client and the project team, we upgraded the insulation and air-sealing throughout the house to improve the home’s comfort and efficiency.
Photo by Jim Raycroft
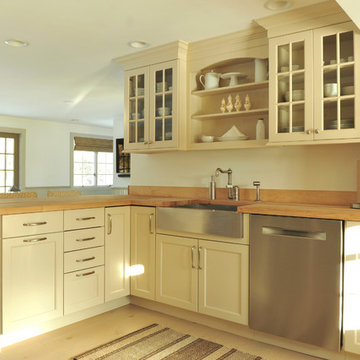
The pine flooring was originally stained a dark color. We sanded the floor and refinished with a light finish of thinned down floor enamel and three coats of water based polyurethane.
The new cabinets from Brookhaven include open shelving, a popular trend right now. The butcher-block countertop captures the rustic feel of yesteryear, while some of the other hardware and appliances add just the right touch of sleekness, like the stainless steel farmhouse sink and dishwasher.
Photo credit: Daniel Gagnon Photography
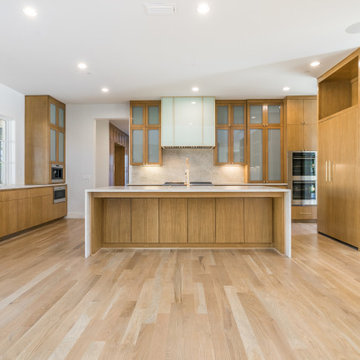
Geräumige Moderne Wohnküche mit Unterbauwaschbecken, hellen Holzschränken, Quarzit-Arbeitsplatte, Küchenrückwand in Beige, Rückwand aus Stein, Elektrogeräten mit Frontblende, hellem Holzboden, Kücheninsel, beiger Arbeitsplatte und Glasfronten in Dallas
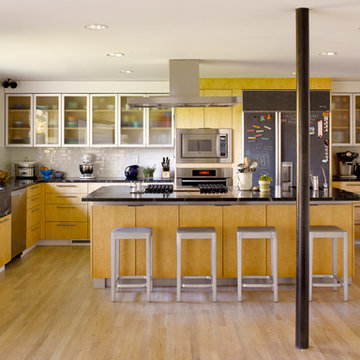
Plain vanilla 1970's is transformed into a modern and spacious family home. Interior walls were removed to connect living, dining and kitchen spaces. The living room, and an adjacent playroom, may be closed off with sliding doors. As exterior wood deck was replaced with a bluestone terrace, and the dining room floor was dropped down to align with the terrace, connected with large sliding glass doors. Much of the original structure remains intact, but with new windows, doors, siding and interior finishes
Photo by Alex Hayden

Opening up the wall to create a larger kitchen brought in more outdoor lighting and created a more open space. Glass door lighted cabinets create display for the clients china.
Gelbe Küchen mit Glasfronten Ideen und Design
1
