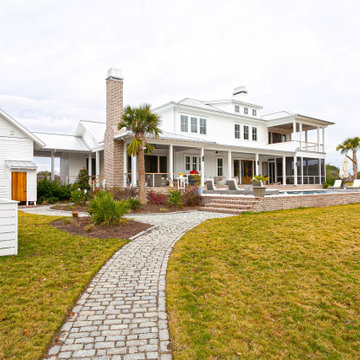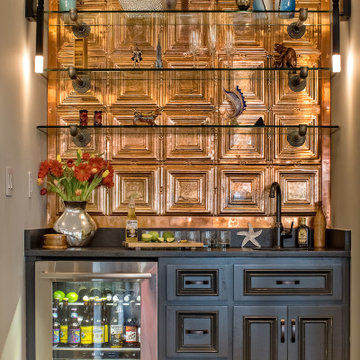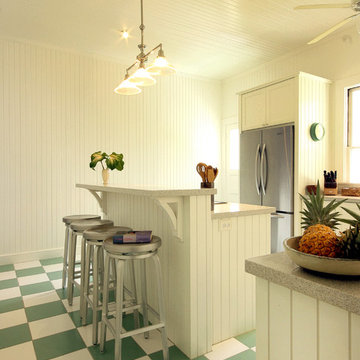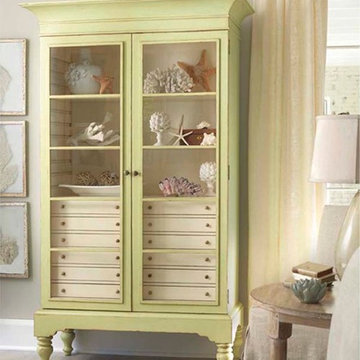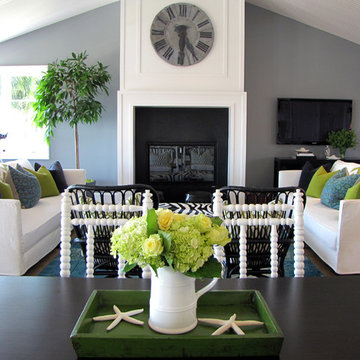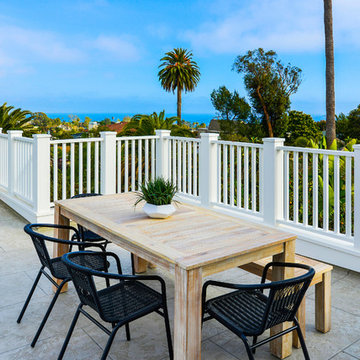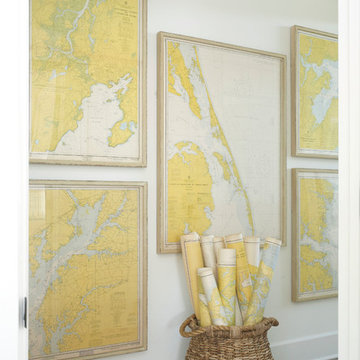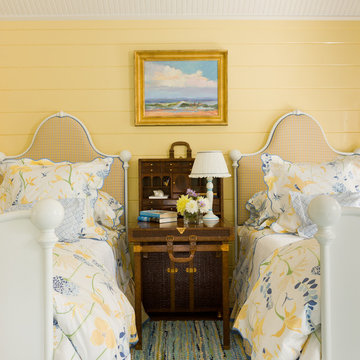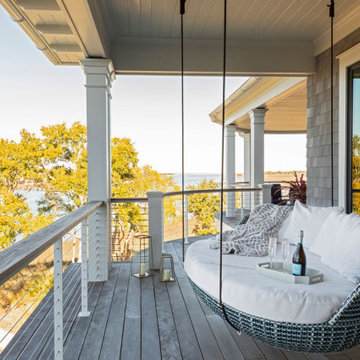Gelbe Maritime Wohnideen

Photo by Ryan Bent
Mittelgroßes Maritimes Badezimmer En Suite mit hellbraunen Holzschränken, weißen Fliesen, Keramikfliesen, Porzellan-Bodenfliesen, Unterbauwaschbecken, grauem Boden, grauer Wandfarbe, weißer Waschtischplatte und Schrankfronten im Shaker-Stil in Burlington
Mittelgroßes Maritimes Badezimmer En Suite mit hellbraunen Holzschränken, weißen Fliesen, Keramikfliesen, Porzellan-Bodenfliesen, Unterbauwaschbecken, grauem Boden, grauer Wandfarbe, weißer Waschtischplatte und Schrankfronten im Shaker-Stil in Burlington

Colorful exterior by Color Touch Painting
Kleines, Zweistöckiges Maritimes Haus mit gelber Fassadenfarbe, Satteldach und Schindeldach in San Francisco
Kleines, Zweistöckiges Maritimes Haus mit gelber Fassadenfarbe, Satteldach und Schindeldach in San Francisco

Mittelgroßes Maritimes Badezimmer mit weißen Schränken, bunten Wänden, Unterbauwaschbecken und Schrankfronten im Shaker-Stil in Austin

Exterior front entry of the second dwelling beach house in Santa Cruz, California, showing the main front entry. The covered front entry provides weather protection and making the front entry more inviting.
Golden Visions Design
Santa Cruz, CA 95062

Architectural advisement, Interior Design, Custom Furniture Design & Art Curation by Chango & Co.
Photography by Sarah Elliott
See the feature in Domino Magazine
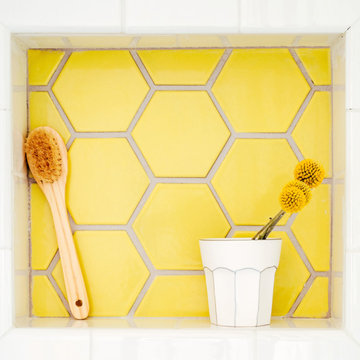
A tiny waterfront house in Kennebunkport, Maine.
Photos by James R. Salomon
Kleines Maritimes Badezimmer mit weißer Wandfarbe in Portland Maine
Kleines Maritimes Badezimmer mit weißer Wandfarbe in Portland Maine

Photo: Amy Nowak-Palmerini
Großes, Offenes, Repräsentatives Maritimes Wohnzimmer mit weißer Wandfarbe und braunem Holzboden in Boston
Großes, Offenes, Repräsentatives Maritimes Wohnzimmer mit weißer Wandfarbe und braunem Holzboden in Boston
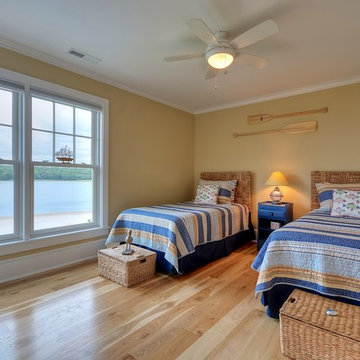
Tom Ackner
Mittelgroßes Maritimes Gästezimmer mit beiger Wandfarbe, hellem Holzboden und beigem Boden in New York
Mittelgroßes Maritimes Gästezimmer mit beiger Wandfarbe, hellem Holzboden und beigem Boden in New York

Photographer: Anice Hoachlander from Hoachlander Davis Photography, LLC Project Architect: Melanie Basini-Giordano, AIA
----
Life in this lakeside retreat revolves around the kitchen, a light and airy room open to the interior and outdoor living spaces and to views of the lake. It is a comfortable room for family meals, a functional space for avid cooks, and a gracious room for casual entertaining.
A wall of windows frames the views of the lake and creates a cozy corner for the breakfast table. The working area on the opposite end contains a large sink, generous countertop surface, a dual fuel range and an induction cook top. The paneled refrigerator and walk-in pantry are located in the hallway leading to the mudroom and the garage. Refrigerator drawers in the island provide additional food storage within easy reach. A second sink near the breakfast area serves as a prep sink and wet bar. The low walls behind both sinks allow a visual connection to the stair hall and living room. The island provides a generous serving area and a splash of color in the center of the room.
The detailing, inspired by farmhouse kitchens, creates a warm and welcoming room. The careful attention paid to the selection of the finishes, cabinets and light fixtures complements the character of the house.
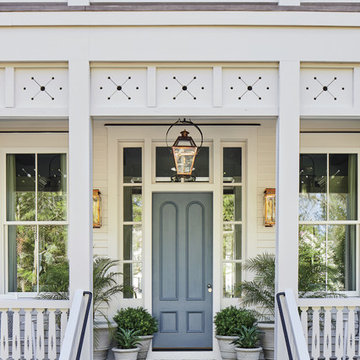
Photo credit: Laurey W. Glenn/Southern Living
Maritimer Eingang mit Einzeltür und grauer Haustür in Jacksonville
Maritimer Eingang mit Einzeltür und grauer Haustür in Jacksonville
Gelbe Maritime Wohnideen
1



















