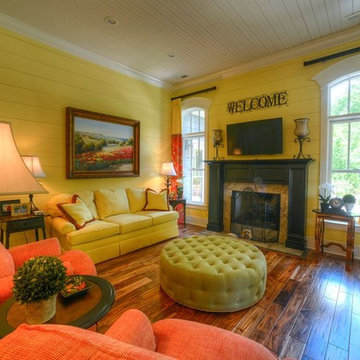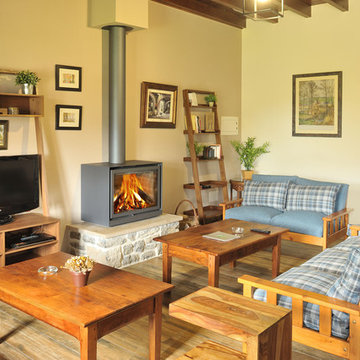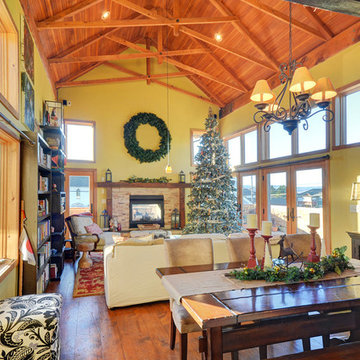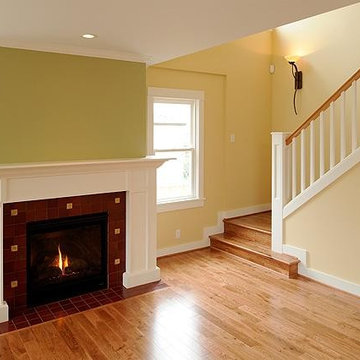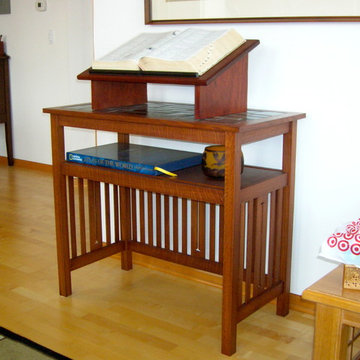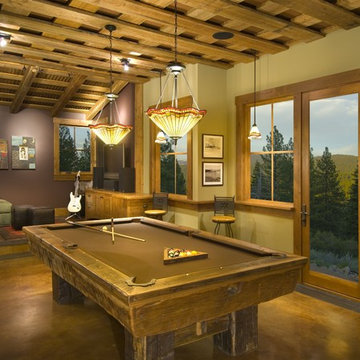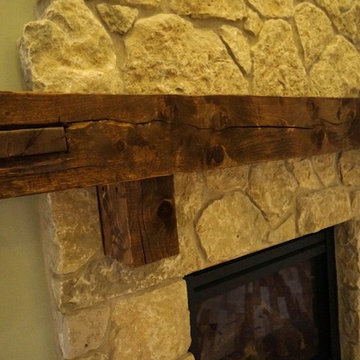Gelbe Rustikale Wohnzimmer Ideen und Design
Suche verfeinern:
Budget
Sortieren nach:Heute beliebt
61 – 80 von 620 Fotos
1 von 3

This natural stone veneer fireplace is made with the Quarry Mill's Torrington thin stone veneer. Torrington natural stone veneer is a rustic low height ledgestone. The stones showcase a beautiful depth of color within each individual piece which creates stunning visual interest and character on large- and small-scale projects. The pieces range in color from shades of brown, rust, black, deep blue and light grey. The rustic feel of Torrington complements residences such as a Northwoods lake house or a mountain lodge. The smaller pieces of thin stone veneer can be installed with a mortar joint between them or drystacked with a tight fit installation. With a drystack installation, increases in both the mason’s time and waste factor should be figured in.
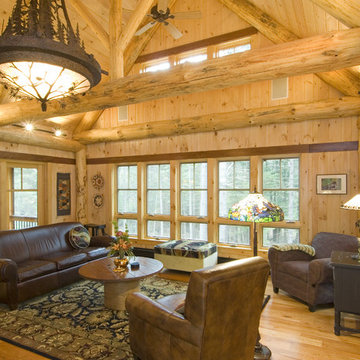
This unique Old Hampshire Designs timber frame home has a rustic look with rough-cut beams and tongue and groove ceilings, and is finished with hard wood floors through out. The centerpiece fireplace is of all locally quarried granite, built by local master craftsmen. This Lake Sunapee area home features a drop down bed set on a breezeway perfect for those cool summer nights.
Built by Old Hampshire Designs in the Lake Sunapee/Hanover NH area
Timber Frame by Timberpeg
Photography by William N. Fish
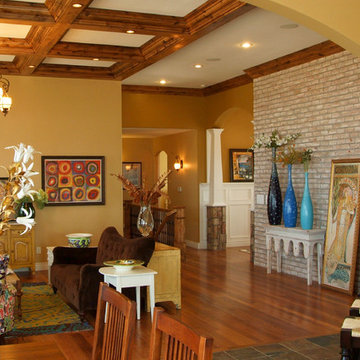
Mittelgroßes, Repräsentatives, Offenes Rustikales Wohnzimmer mit gelber Wandfarbe, braunem Holzboden und braunem Boden in Sonstige
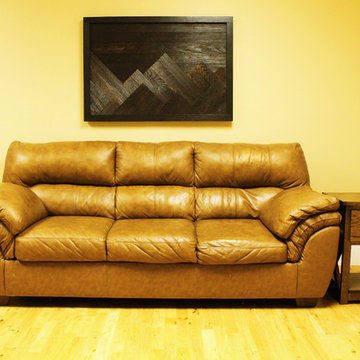
This American Legacy end table, made from red oak and finished in Espresso, can also function perfectly as a nightstand. This has been one of our favorite pieces so far! We are in love with the varying depth of the faces and the solid, stately feeling it emanates.
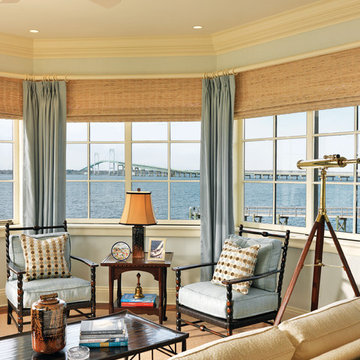
This project was an historic renovation located on Narragansett Point in Newport, RI returning the structure to a single family house. The stunning porch running the length of the first floor and overlooking the bay served as the focal point for the design work. The view of the bay from the great octagon living room and outdoor porch is the heart of this waterfront home. The exterior was restored to 19th century character. Craftsman inspired details directed the character of the interiors. The entry hall is paneled in butternut, a traditional material for boat interiors.
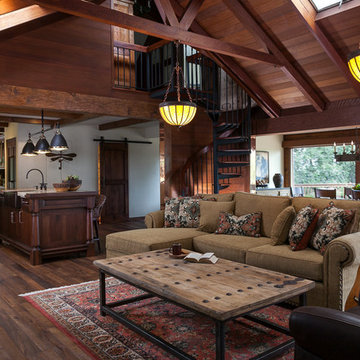
Großes, Abgetrenntes Rustikales Wohnzimmer mit dunklem Holzboden, Kamin und Kaminumrandung aus Stein in San Francisco
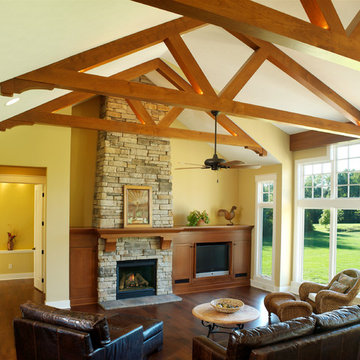
Mittelgroßes, Offenes Uriges Wohnzimmer mit gelber Wandfarbe, dunklem Holzboden, Kamin, Kaminumrandung aus Stein und Multimediawand in Sonstige
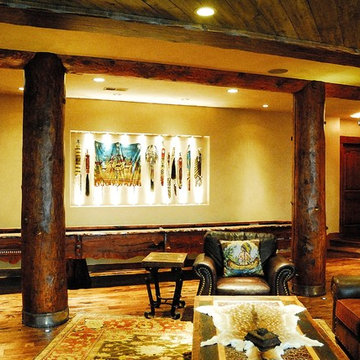
Interior design by Linda Carroll
Photography by Scott Bickford
Rustikales Wohnzimmer in Kansas City
Rustikales Wohnzimmer in Kansas City
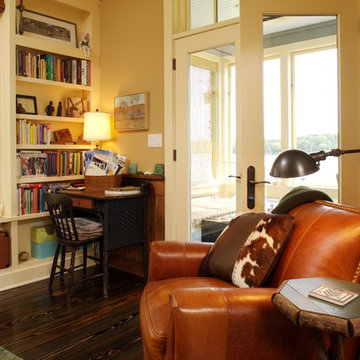
Designed to maximize the views of Stockbridge Bowl, there are views from every room. Creative space planning provides for a kitchen/dining area, living room, home office, two fireplaces, three bedrooms and three full bathrooms. Built-ins for work spaces, storage, display and niches for sitting optimize all available space.
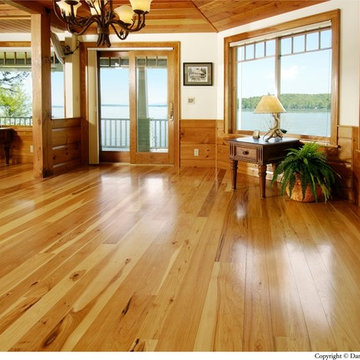
Dan Gair, Blind Dog Photo, Inc.
Großes, Offenes Uriges Wohnzimmer mit weißer Wandfarbe und hellem Holzboden in Boston
Großes, Offenes Uriges Wohnzimmer mit weißer Wandfarbe und hellem Holzboden in Boston
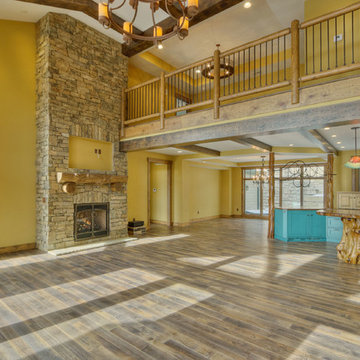
Lodge meets Jamaican beach. Photos by Wayne Sclesky
Geräumiges Uriges Wohnzimmer im Loft-Stil mit gelber Wandfarbe, braunem Holzboden, Kamin, Kaminumrandung aus Stein und Multimediawand in Kansas City
Geräumiges Uriges Wohnzimmer im Loft-Stil mit gelber Wandfarbe, braunem Holzboden, Kamin, Kaminumrandung aus Stein und Multimediawand in Kansas City
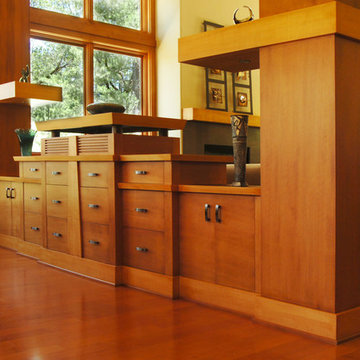
Mittelgroßes, Fernseherloses, Offenes Uriges Wohnzimmer mit beiger Wandfarbe, braunem Holzboden, Kamin, Kaminumrandung aus Stein und braunem Boden in Sacramento
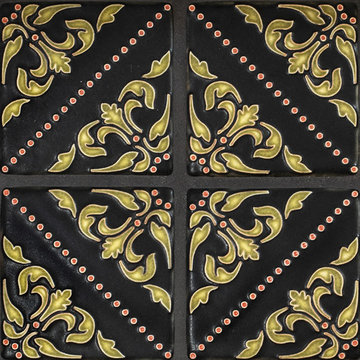
Tile fireplace featuring Motawi Tileworks’ Lisbon tile in Retro Lime. Photo: Justin Maconochie.
Rustikales Wohnzimmer mit gefliester Kaminumrandung in Detroit
Rustikales Wohnzimmer mit gefliester Kaminumrandung in Detroit
Gelbe Rustikale Wohnzimmer Ideen und Design
4
