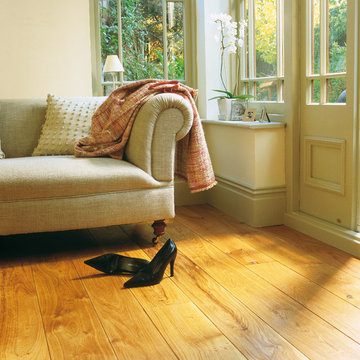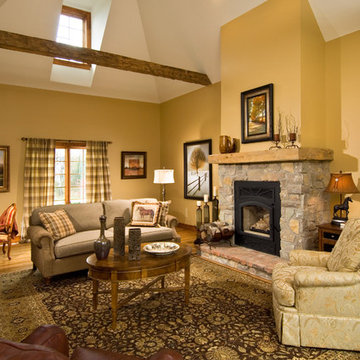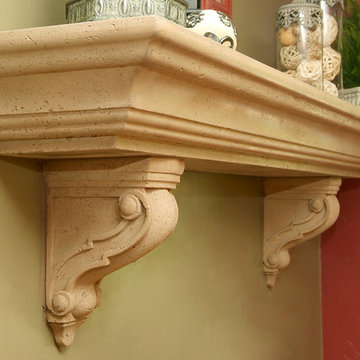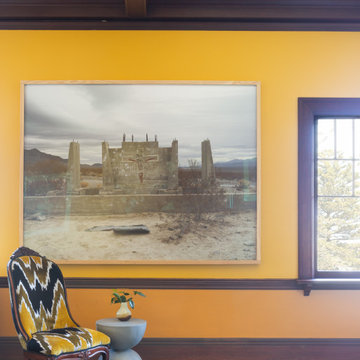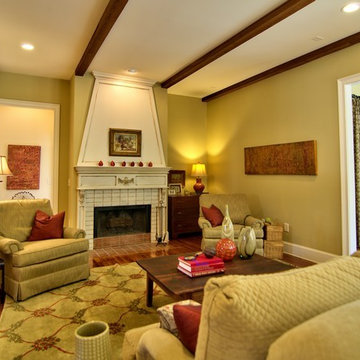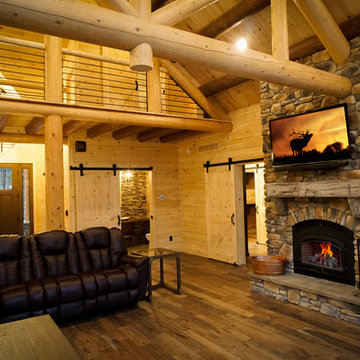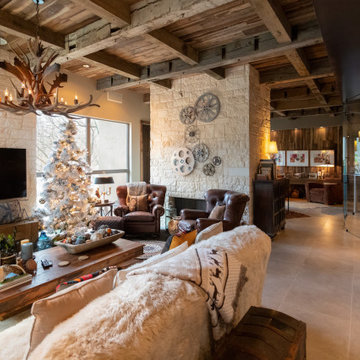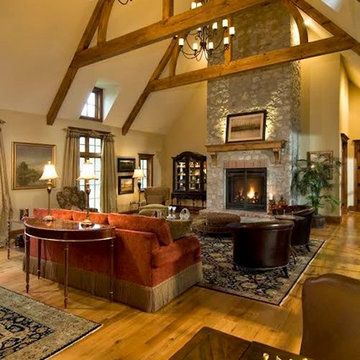Gelbe Rustikale Wohnzimmer Ideen und Design
Suche verfeinern:
Budget
Sortieren nach:Heute beliebt
81 – 100 von 620 Fotos
1 von 3
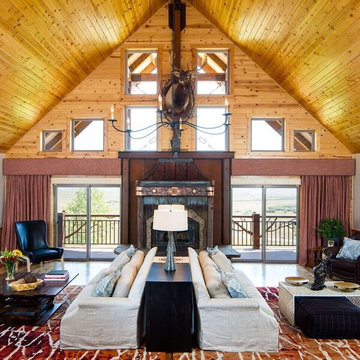
We were able to keep the traditional roots of this cabin while also offering it a major update. By accentuating its untraditional floor plan with a mix of modern furnishings, we increased the home's functionality and created an exciting but trendy aesthetic. A back-to-back sofa arrangement used the space better, and custom wool rugs are durable and beautiful. It’s a traditional design that looks decades younger.
Home located in Star Valley Ranch, Wyoming. Designed by Tawna Allred Interiors, who also services Alpine, Auburn, Bedford, Etna, Freedom, Freedom, Grover, Thayne, Turnerville, Swan Valley, and Jackson Hole, Wyoming.
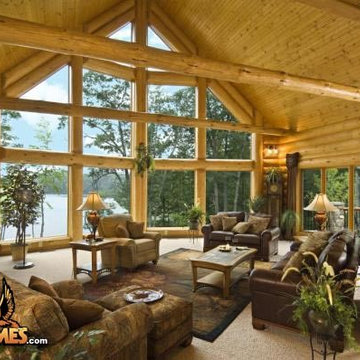
Live anywhere, build anything. The iconic Golden Eagle name is recognized the world over – forever tied to the freedom of customizing log homes around the world.
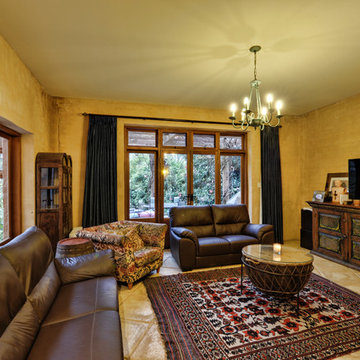
The informal living area links internally with the conservatory but also features doors out to the vine covered garden patio.
Großes Rustikales Wohnzimmer mit Keramikboden und freistehendem TV in Adelaide
Großes Rustikales Wohnzimmer mit Keramikboden und freistehendem TV in Adelaide
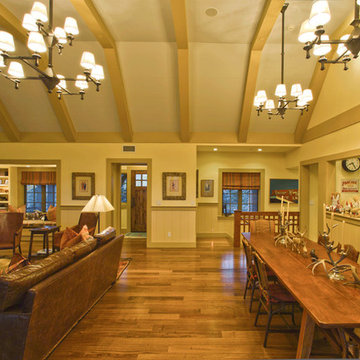
Great Room looking west, Kitchen to the right.
Photo by Peter LaBau
Großes, Repräsentatives, Fernseherloses, Offenes Uriges Wohnzimmer mit gelber Wandfarbe, dunklem Holzboden, Kamin und Kaminumrandung aus Stein in Salt Lake City
Großes, Repräsentatives, Fernseherloses, Offenes Uriges Wohnzimmer mit gelber Wandfarbe, dunklem Holzboden, Kamin und Kaminumrandung aus Stein in Salt Lake City
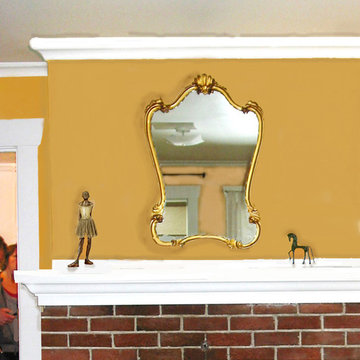
This living room's modest brick fireplace, sets off the Roxbury Caramel wall color Benjamin Moore HC-42 and warm Roman Column Sherwin Williams 7562 painted trim, a beautiful combination. Craftsman, Jewel Box Bungalow, Seattle WA. Belltown Design. Photography by Paula McHugh
Photo by Paula McHugh

アイランドキッチンと広々LDKの 暮らしを愉しむ家 photo by surugaya
Offenes Uriges Wohnzimmer mit weißer Wandfarbe, Tatami-Boden und grünem Boden in Tokio
Offenes Uriges Wohnzimmer mit weißer Wandfarbe, Tatami-Boden und grünem Boden in Tokio
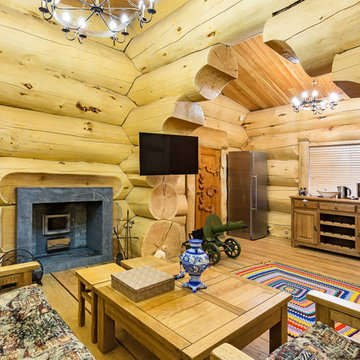
Großes Rustikales Wohnzimmer mit gebeiztem Holzboden und beiger Wandfarbe in Moskau
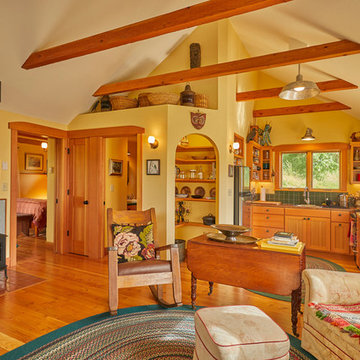
Steve Smith
Offenes Rustikales Wohnzimmer mit gelber Wandfarbe, braunem Holzboden und Kaminofen in Sonstige
Offenes Rustikales Wohnzimmer mit gelber Wandfarbe, braunem Holzboden und Kaminofen in Sonstige
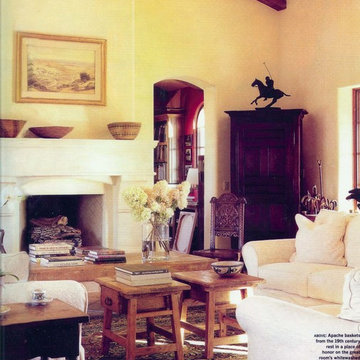
Within a sprawling cattle ranch in the Santa Ynez area, this new home was designed to look like an old California hacienda from a century ago. thick stucco walls, loggias of rustic wood beams, deep red, gold and cream walls. An unpretentious space for real cowboys. Terra-cotta tile floors, stained and waxed to look old, rustic furniture and deep shade combine to make this look like an original hilltop hacienda
Project Location: Los Olivos, Santa Barbara, CA. Designed by Maraya Interior Design. From their beautiful resort town of Ojai, they serve clients in Montecito, Hope Ranch, Malibu, Westlake and Calabasas, across the tri-county areas of Santa Barbara, Ventura and Los Angeles, south to Hidden Hills- north through Solvang and more.
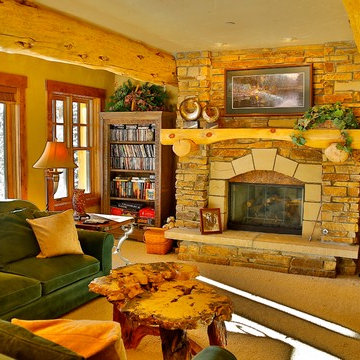
Spencer Thomas
Mittelgroße, Offene Urige Bibliothek mit beiger Wandfarbe, Teppichboden, Kamin, Kaminumrandung aus Stein und freistehendem TV in Denver
Mittelgroße, Offene Urige Bibliothek mit beiger Wandfarbe, Teppichboden, Kamin, Kaminumrandung aus Stein und freistehendem TV in Denver
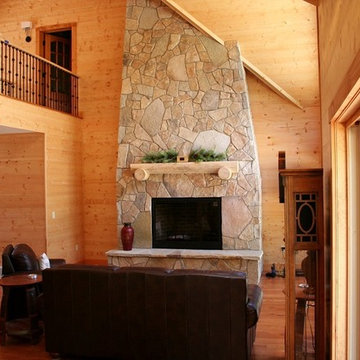
The colors and mosaic pattern of Chateau thin stone veneer from the Quarry Mill complements the wood siding in this gorgeous cabin. Chateau natural stone veneer will add a blend of browns, tans, and whites to your project. The irregular stone shapes, various angled edges and thicknesses work well with projects like accent walls or residential siding. The random shapes and depth of the Chateau stones also look great on smaller projects like kitchen backsplashes and bath or shower surrounds. The resulting web-like pattern of this stone will enrich modern style homes by bringing in a bit of nature.
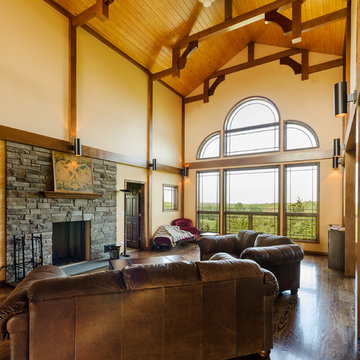
Geräumiges Uriges Wohnzimmer im Loft-Stil mit beiger Wandfarbe, braunem Holzboden, Kamin und Kaminumrandung aus Stein in Washington, D.C.
Gelbe Rustikale Wohnzimmer Ideen und Design
5
