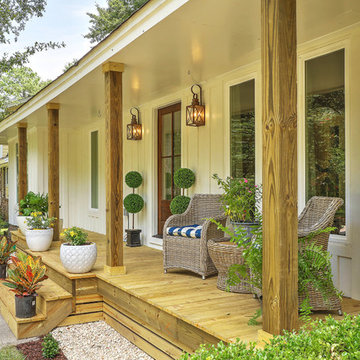Suche verfeinern:
Budget
Sortieren nach:Heute beliebt
1 – 20 von 583 Fotos
1 von 3

This timber column porch replaced a small portico. It features a 7.5' x 24' premium quality pressure treated porch floor. Porch beam wraps, fascia, trim are all cedar. A shed-style, standing seam metal roof is featured in a burnished slate color. The porch also includes a ceiling fan and recessed lighting.

Geometrischer, Mittelgroßer, Halbschattiger Klassischer Vorgarten im Frühling mit Mulch und Blumenbeet in Boston

Greg Reigler
Überdachtes, Großes Klassisches Veranda im Vorgarten mit Dielen und Beleuchtung in Miami
Überdachtes, Großes Klassisches Veranda im Vorgarten mit Dielen und Beleuchtung in Miami
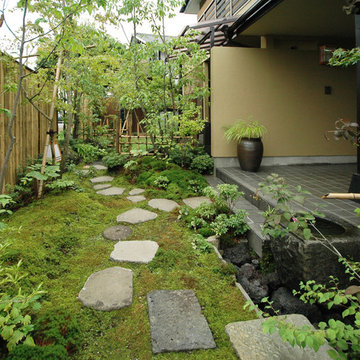
Geometrischer, Mittelgroßer Asiatischer Garten im Sommer mit direkter Sonneneinstrahlung und Natursteinplatten in Sonstige
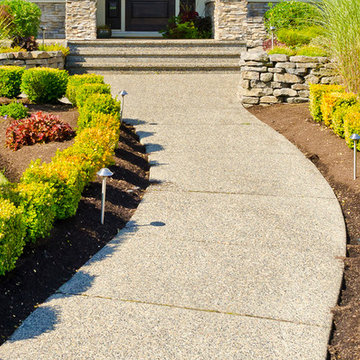
Exposed Aggregate Concrete
Mittelgroßer Garten mit direkter Sonneneinstrahlung und Betonboden in Vancouver
Mittelgroßer Garten mit direkter Sonneneinstrahlung und Betonboden in Vancouver

Photographer: Roger Foley
Geometrischer Klassischer Vorgarten mit direkter Sonneneinstrahlung in Washington, D.C.
Geometrischer Klassischer Vorgarten mit direkter Sonneneinstrahlung in Washington, D.C.
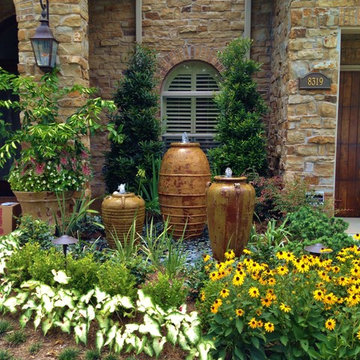
Großer Mediterraner Garten im Sommer mit direkter Sonneneinstrahlung und Blumenbeet in Houston
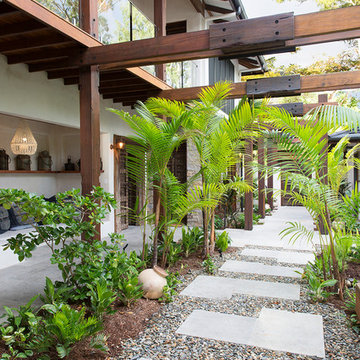
Photos by Louise Roche, of Villa Styling.
Recycled timber arbor and entry path
Vorgarten mit Gehweg in Cairns
Vorgarten mit Gehweg in Cairns
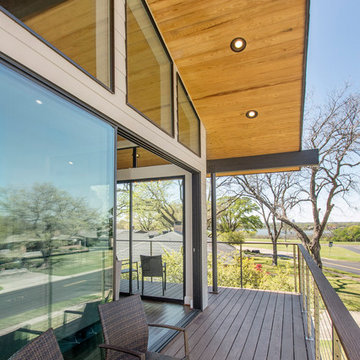
This one story home was transformed into a mid-century modern masterpiece with the addition of a second floor. Its expansive wrap around deck showcases the view of White Rock Lake and the Dallas Skyline and giving this growing family the space it needed to stay in their beloved home. We renovated the downstairs with modifications to the kitchen, pantry, and laundry space, we added a home office and upstairs, a large loft space is flanked by a powder room, playroom, 2 bedrooms and a jack and jill bath. Architecture by h design| Interior Design by Hatfield Builders & Remodelers| Photography by Versatile Imaging
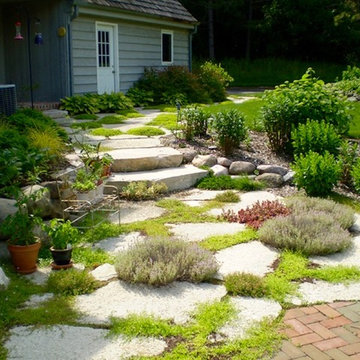
Mittelgroßer, Halbschattiger Klassischer Vorgarten mit Natursteinplatten in Milwaukee
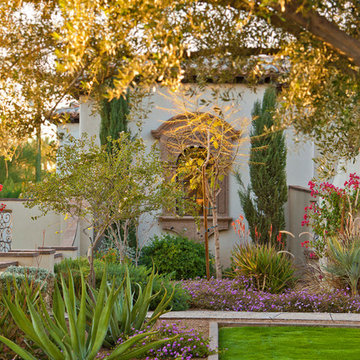
Geometrischer, Großer, Halbschattiger Mediterraner Garten mit Natursteinplatten in Phoenix

Überdachtes, Mittelgroßes Stilmix Veranda im Vorgarten mit Betonplatten in Los Angeles
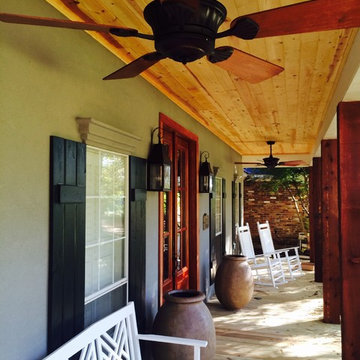
Großes, Überdachtes Klassisches Veranda im Vorgarten mit Dielen in New Orleans

Our client built a striking new home on the east slope of Seattle’s Capitol Hill neighborhood. To complement the clean lines of the facade we designed a simple, elegant landscape that sets off the home rather than competing with the bold architecture.
Soft grasses offer contrast to the natural stone veneer, perennials brighten the mood, and planters add a bit of whimsy to the arrival sequence. On either side of the main entry, roof runoff is dramatically routed down the face of the home in steel troughs to biofilter planters faced in stone.
Around the back of the home, a small “leftover” space was transformed into a cozy patio terrace with bluestone slabs and crushed granite underfoot. A view down into, or across the back patio area provides a serene foreground to the beautiful views to Lake Washington beyond.
Collaborating with Thielsen Architects provided the owners with a sold design team--working together with one voice to build their dream home.
Photography by Miranda Estes
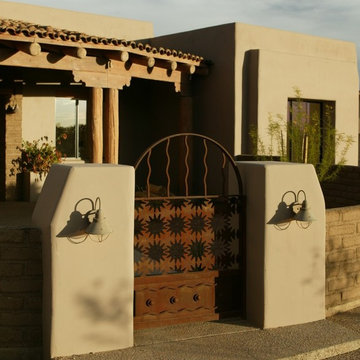
THE COURTYARD ARRIVAL: A rusted metal gate made from laser-cut scrap metal, is framed with masonry and smooth stucco pilasters. Pilasters are tapered to go with the slightly tapered building walls. Wood frame and stucco exterior walls achieve an R-26 energy efficiency with double pane, low-e windows giving this home a TEP Energy Credit Certificate (lower utility rate). At the patio, ponderosa pine posts & beam construction welcomes the visitors with quality craftsmanship detailing.
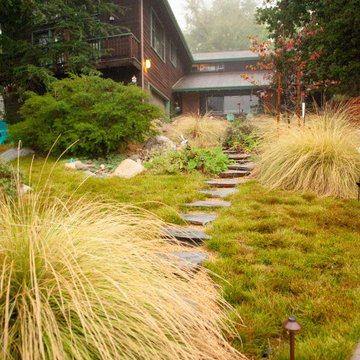
While the Retreat hosts many fall-blooming native plants, Deer Grass accents steal the show in autumn. The owners love the look of their golden seed heads, which catch the breeze and enchant the birds.
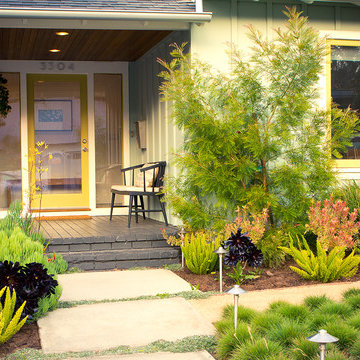
Succulents, grasses and low-water shrubs with vivid foliage give this coastal garden a rich, textured look with minimal maintenance. Exterior colors and furniture selection by Julie McMahon. Photos by Daniel Bosler
Photos by Daniel Bosler
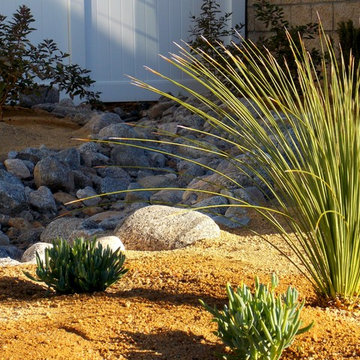
Nicklaus Paulo of xeristyle | exterior | design
Mediterraner Vorgarten im Frühling mit direkter Sonneneinstrahlung in Orange County
Mediterraner Vorgarten im Frühling mit direkter Sonneneinstrahlung in Orange County

David Winger
Mittelgroßer, Halbschattiger Moderner Vorgarten mit Auffahrt und Betonboden in Denver
Mittelgroßer, Halbschattiger Moderner Vorgarten mit Auffahrt und Betonboden in Denver
Gelbe Vorgarten-Gestaltung Ideen und Design
1






