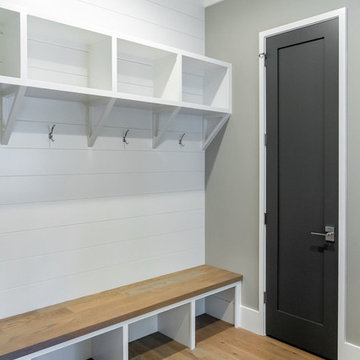Gelbe, Weiße Kinderzimmer Ideen und Design
Suche verfeinern:
Budget
Sortieren nach:Heute beliebt
61 – 80 von 45.477 Fotos
1 von 3
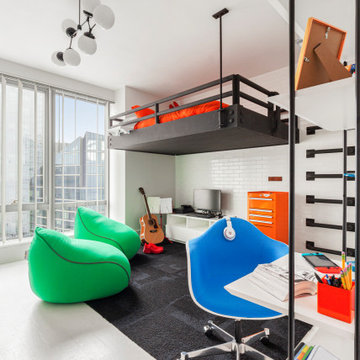
Großes Modernes Kinderzimmer mit Schlafplatz, weißer Wandfarbe, weißem Boden und Betonboden in New York
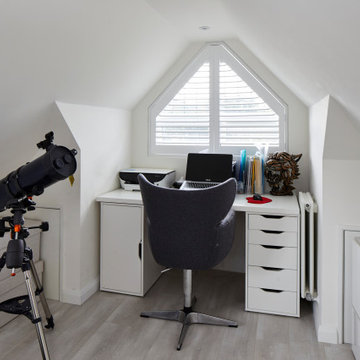
Mittelgroßes, Neutrales Modernes Jugendzimmer mit Schlafplatz, weißer Wandfarbe, hellem Holzboden und grauem Boden in London
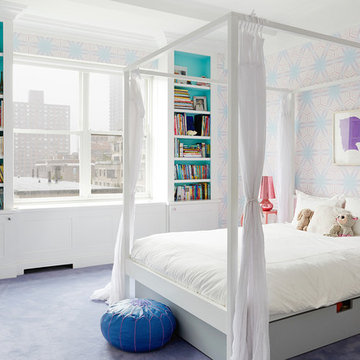
Großes Modernes Kinderzimmer mit Schlafplatz, bunten Wänden, Teppichboden und lila Boden in New York
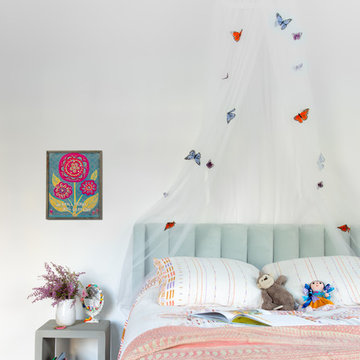
Intentional. Elevated. Artisanal.
With three children under the age of 5, our clients were starting to feel the confines of their Pacific Heights home when the expansive 1902 Italianate across the street went on the market. After learning the home had been recently remodeled, they jumped at the chance to purchase a move-in ready property. We worked with them to infuse the already refined, elegant living areas with subtle edginess and handcrafted details, and also helped them reimagine unused space to delight their little ones.
Elevated furnishings on the main floor complement the home’s existing high ceilings, modern brass bannisters and extensive walnut cabinetry. In the living room, sumptuous emerald upholstery on a velvet side chair balances the deep wood tones of the existing baby grand. Minimally and intentionally accessorized, the room feels formal but still retains a sharp edge—on the walls moody portraiture gets irreverent with a bold paint stroke, and on the the etagere, jagged crystals and metallic sculpture feel rugged and unapologetic. Throughout the main floor handcrafted, textured notes are everywhere—a nubby jute rug underlies inviting sofas in the family room and a half-moon mirror in the living room mixes geometric lines with flax-colored fringe.
On the home’s lower level, we repurposed an unused wine cellar into a well-stocked craft room, with a custom chalkboard, art-display area and thoughtful storage. In the adjoining space, we installed a custom climbing wall and filled the balance of the room with low sofas, plush area rugs, poufs and storage baskets, creating the perfect space for active play or a quiet reading session. The bold colors and playful attitudes apparent in these spaces are echoed upstairs in each of the children’s imaginative bedrooms.
Architect + Developer: McMahon Architects + Studio, Photographer: Suzanna Scott Photography
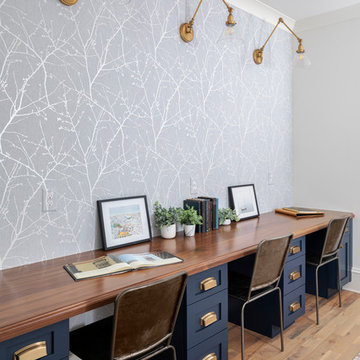
Mittelgroßes, Neutrales Klassisches Jugendzimmer mit Arbeitsecke, bunten Wänden und hellem Holzboden in Charlotte
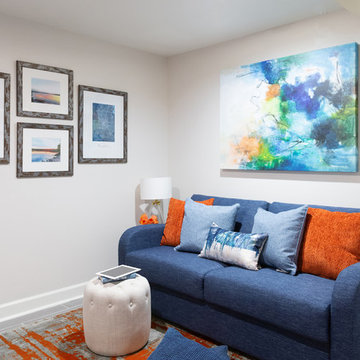
This design was for a family of 4 in the Heights. They requested a redo of the front of their very small home. Wanting the Entry to become an area where they can put away things like bags and shoes where mess and piles can normally happen. The couple has two twin toddlers and in a small home like their's organization is a must. We were hired to help them create an Entry and Family Room to meet their needs. And added play area from an enclosed garage was added to also have a guest to sleep on the sofa sleeper.
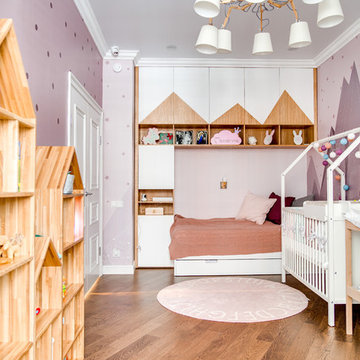
Neutrales Modernes Kinderzimmer mit Schlafplatz, lila Wandfarbe, braunem Holzboden und braunem Boden in Moskau
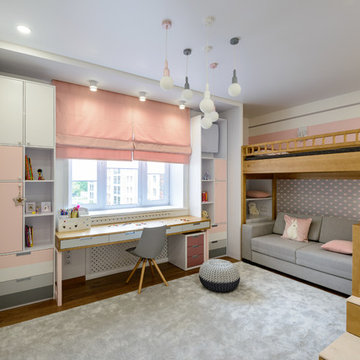
Modernes Mädchenzimmer mit rosa Wandfarbe, braunem Holzboden, braunem Boden und Schlafplatz in Novosibirsk

Newly remodeled boys bedroom with new batten board wainscoting, closet doors, trim, paint, lighting, and new loop wall to wall carpet. Queen bed with windowpane plaid duvet. Photo by Emily Kennedy Photography.

Ryan Garvin
Geräumiges, Neutrales Mediterranes Jugendzimmer mit weißer Wandfarbe, hellem Holzboden, Spielecke und beigem Boden in San Diego
Geräumiges, Neutrales Mediterranes Jugendzimmer mit weißer Wandfarbe, hellem Holzboden, Spielecke und beigem Boden in San Diego
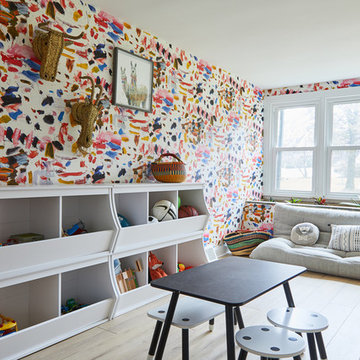
Neutrales Retro Kinderzimmer mit Spielecke, bunten Wänden, hellem Holzboden und beigem Boden in Philadelphia
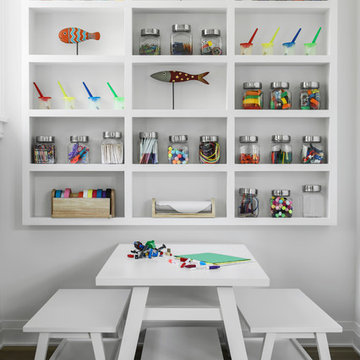
A beautiful shingle style residence we recently completed for a young family in Cold Spring Harbor, New York. Interior design by SRC Interiors. Built by Stokkers + Company.
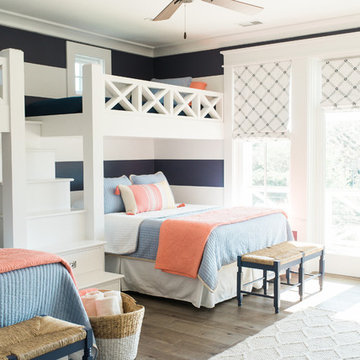
Alex Thornton Photography
Location: Isle of Palms, SC
Architect: Sabrina Vogel, SLC Architects
Interior Designer: Onyx Design Collaborative
Builder: Naramore Construction
Cabinet Design: Jill Frey Kitchen Design
Cabinet Fabricator: Mount Pleasant Woodworks
Custom Metalwork: Matt Burchette of Choice Co.
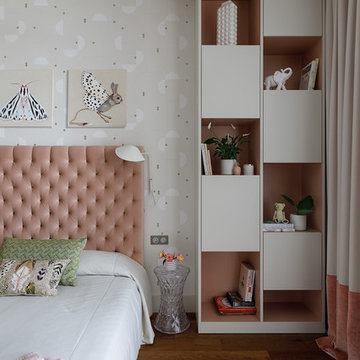
Фотограф: Денис Васильев
Klassisches Mädchenzimmer mit Schlafplatz und beiger Wandfarbe in Moskau
Klassisches Mädchenzimmer mit Schlafplatz und beiger Wandfarbe in Moskau
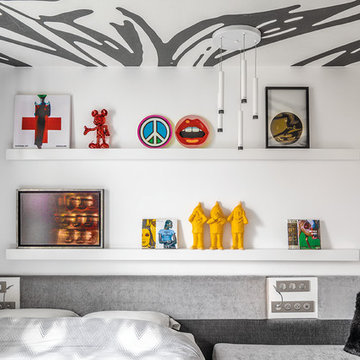
Alessio Mei
Modernes Kinderzimmer mit Schlafplatz, weißer Wandfarbe, braunem Holzboden und beigem Boden in Sonstige
Modernes Kinderzimmer mit Schlafplatz, weißer Wandfarbe, braunem Holzboden und beigem Boden in Sonstige
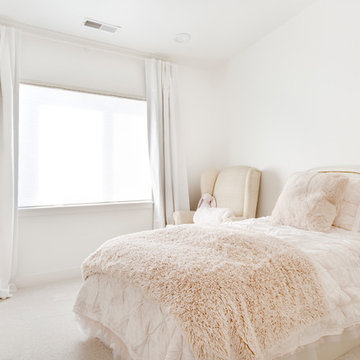
Meaghan Larsen Photographer Lisa Shearer Designer
Kleines Landhausstil Mädchenzimmer mit Schlafplatz, weißer Wandfarbe, Teppichboden und grauem Boden in Salt Lake City
Kleines Landhausstil Mädchenzimmer mit Schlafplatz, weißer Wandfarbe, Teppichboden und grauem Boden in Salt Lake City
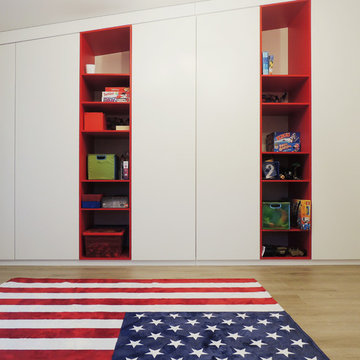
Юлия Бутина
Großes Modernes Kinderzimmer mit Schlafplatz, weißer Wandfarbe, Laminat und beigem Boden in Sankt Petersburg
Großes Modernes Kinderzimmer mit Schlafplatz, weißer Wandfarbe, Laminat und beigem Boden in Sankt Petersburg
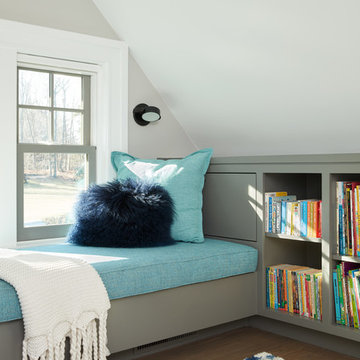
Neutrales Maritimes Kinderzimmer mit grauer Wandfarbe und braunem Holzboden in Manchester
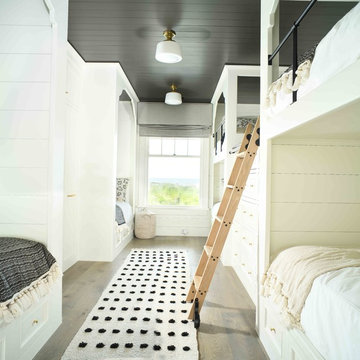
Neutrales Maritimes Kinderzimmer mit Schlafplatz, weißer Wandfarbe und dunklem Holzboden in Charleston
Gelbe, Weiße Kinderzimmer Ideen und Design
4
