Gelbe Wohnzimmer mit dunklem Holzboden Ideen und Design
Suche verfeinern:
Budget
Sortieren nach:Heute beliebt
21 – 40 von 515 Fotos
1 von 3
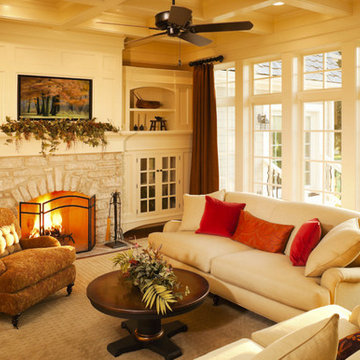
Großes, Repräsentatives, Fernseherloses, Abgetrenntes Klassisches Wohnzimmer mit weißer Wandfarbe, dunklem Holzboden, Kamin, Kaminumrandung aus Stein und braunem Boden in Sonstige
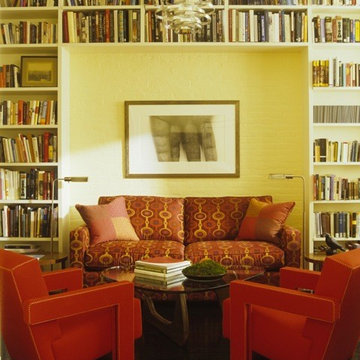
Pieter Estersohn Photography, New York City
Kleine Moderne Bibliothek mit weißer Wandfarbe und dunklem Holzboden in New York
Kleine Moderne Bibliothek mit weißer Wandfarbe und dunklem Holzboden in New York
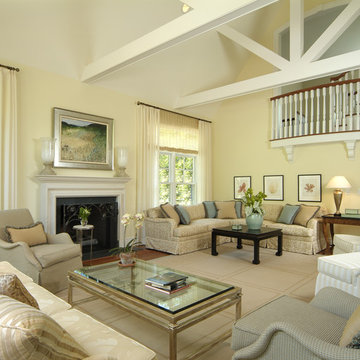
Mittelgroßes, Repräsentatives, Fernseherloses, Offenes Klassisches Wohnzimmer mit gelber Wandfarbe, dunklem Holzboden, Kamin und verputzter Kaminumrandung in New York
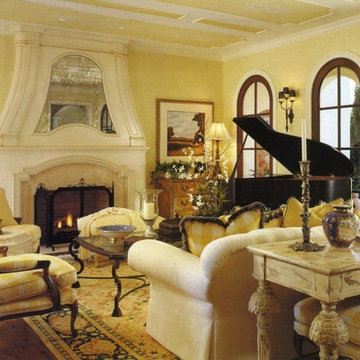
Mittelgroßes, Offenes Mediterranes Musikzimmer mit gelber Wandfarbe, dunklem Holzboden, Kamin und verputzter Kaminumrandung in Orlando
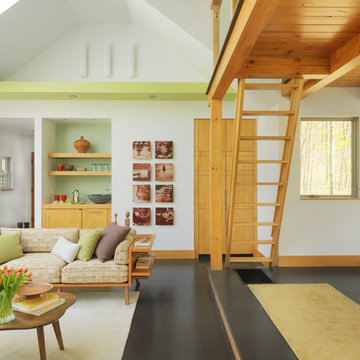
photo cred: Susan Teare
Modernes Wohnzimmer ohne Kamin mit weißer Wandfarbe und dunklem Holzboden in Burlington
Modernes Wohnzimmer ohne Kamin mit weißer Wandfarbe und dunklem Holzboden in Burlington
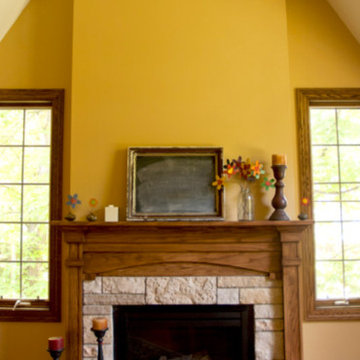
Mittelgroßes, Repräsentatives, Fernseherloses, Offenes Uriges Wohnzimmer mit gelber Wandfarbe, dunklem Holzboden, Kamin, Kaminumrandung aus Stein und braunem Boden in Chicago
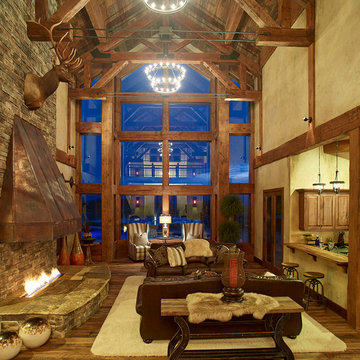
Mountain lodge feel in this incredible home.
Offenes, Großes, Repräsentatives, Fernseherloses Uriges Wohnzimmer mit beiger Wandfarbe, dunklem Holzboden, Hängekamin und Kaminumrandung aus Stein in Denver
Offenes, Großes, Repräsentatives, Fernseherloses Uriges Wohnzimmer mit beiger Wandfarbe, dunklem Holzboden, Hängekamin und Kaminumrandung aus Stein in Denver

Builder: Ellen Grasso and Sons LLC
Großes, Repräsentatives, Offenes Klassisches Wohnzimmer mit beiger Wandfarbe, dunklem Holzboden, Kamin, Kaminumrandung aus Stein, TV-Wand und braunem Boden in Dallas
Großes, Repräsentatives, Offenes Klassisches Wohnzimmer mit beiger Wandfarbe, dunklem Holzboden, Kamin, Kaminumrandung aus Stein, TV-Wand und braunem Boden in Dallas

The library is a room within a room -- an effect that is enhanced by a material inversion; the living room has ebony, fired oak floors and a white ceiling, while the stepped up library has a white epoxy resin floor with an ebony oak ceiling.

This modern, industrial basement renovation includes a conversation sitting area and game room, bar, pool table, large movie viewing area, dart board and large, fully equipped exercise room. The design features stained concrete floors, feature walls and bar fronts of reclaimed pallets and reused painted boards, bar tops and counters of reclaimed pine planks and stripped existing steel columns. Decor includes industrial style furniture from Restoration Hardware, track lighting and leather club chairs of different colors. The client added personal touches of favorite album covers displayed on wall shelves, a multicolored Buzz mascott from Georgia Tech and a unique grid of canvases with colors of all colleges attended by family members painted by the family. Photos are by the architect.

This elegant expression of a modern Colorado style home combines a rustic regional exterior with a refined contemporary interior. The client's private art collection is embraced by a combination of modern steel trusses, stonework and traditional timber beams. Generous expanses of glass allow for view corridors of the mountains to the west, open space wetlands towards the south and the adjacent horse pasture on the east.
Builder: Cadre General Contractors
http://www.cadregc.com
Interior Design: Comstock Design
http://comstockdesign.com
Photograph: Ron Ruscio Photography
http://ronrusciophotography.com/
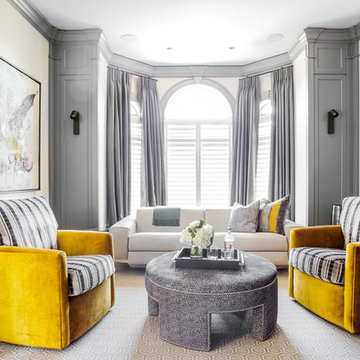
Drew Hadley photographs
Abgetrenntes, Repräsentatives Klassisches Wohnzimmer mit bunten Wänden, dunklem Holzboden und braunem Boden in Montreal
Abgetrenntes, Repräsentatives Klassisches Wohnzimmer mit bunten Wänden, dunklem Holzboden und braunem Boden in Montreal
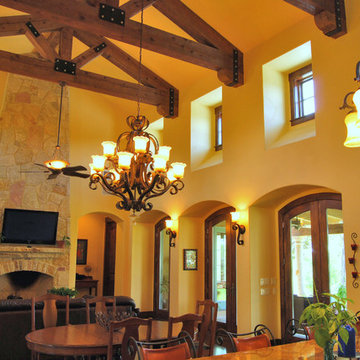
We designed this home to meet the needs of a family who home-schools their two children. We configured the home-school room so that its use can change over time and become a library or away room. The playroom will become a media / gaming room as needs change.
The husband offices from home and has occasional visits from business clients, so we designed an office with interior access and a separate exterior entrance.
Besides those rooms, this 3,800 SF house features a master suite with exercise room, two bedrooms with a Jack and Jill bath, a mudroom, laundry room, powder room, half bath, and a small office by the kitchen.
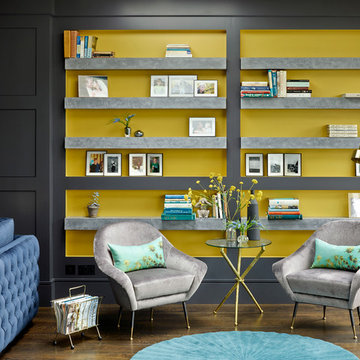
Beautiful contemporary LA cool reception room with gas fire, antique bronzed glass, feature concrete floating shelves, contrast yellow. Rich velvet tones, deep buttoned bespoke chesterfield inspired sofa. Bespoke leather studded bar stools with brass detailing. Antique 1960's Italian chairs in grey velvet. Industrial light fittings.
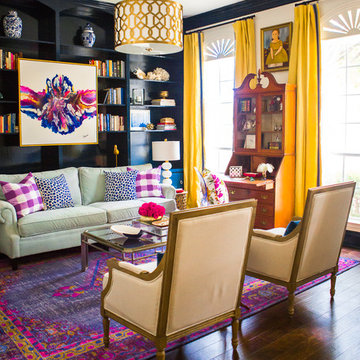
Photgrapher: Mary Summers
Designer: Cassie from Hi Sugarplum Blog
Cassie Freeman accented this already vibrant room with Loom Decor's custom yellow linen drapery to even out the space and put a spin on a traditional room. For a unique style add a contrasting color trim to tie the drapery into the traditional aspects of the room.
Shop and create your custom window treatments at loomdecor.com
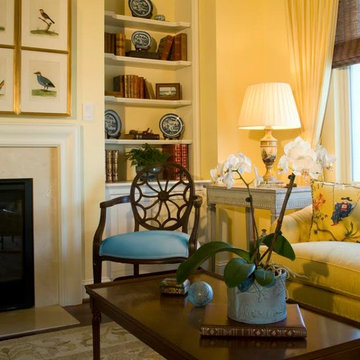
Photographer: Anne Gummerson
Cabinets & Cabinetry, Edgewater, MD, Neuman Interior Woodworking, LLC
Mittelgroßer, Offener Klassischer Hobbyraum mit gelber Wandfarbe, dunklem Holzboden, Kamin und gefliester Kaminumrandung in Baltimore
Mittelgroßer, Offener Klassischer Hobbyraum mit gelber Wandfarbe, dunklem Holzboden, Kamin und gefliester Kaminumrandung in Baltimore
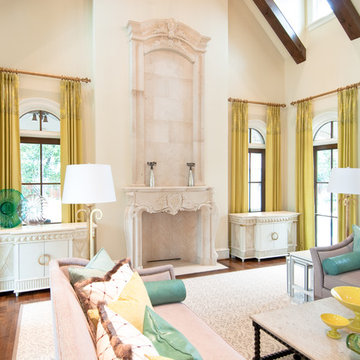
Cabinet Tronix displays how custom beautiful matching furniture can be placed on each side of the fire place all while secretly hiding the flat screen TV in one of them with a motorized TV lift. This solution is great option versus placing the TV above the fire place which many home owners, interior designers, architects, custom home builders and audio video integrator specialists have struggled with.
Placing the TV above the fireplace has been in many cases the only option. Here we show how you can have 2 furniture pieces made to order that match and one has space for storage and the other on the right hides the TV and electronic components. The TV lift system on this piece was controlled by a Universal Remote so the home owner only presses one button and the TV lifts up and all components including the flat screen turn on. Vise versa when pressing the off button.
Shabby-Chic in design, this interior is a stunner and one of our favorite projects to be part of.
Miami Florida
Greenwich, Connecticut
New York City
Beverly Hills, California
Atlanta Georgia
Palm Beach
Houston
Los Angeles
Palo Alto
San Francisco
Chicago Illinios
London UK
Boston
Hartford
New Canaan
Pittsburgh, Pennsylvania
Washington D.C.
Butler Maryland
Bloomfield Hills, Michigan
Bellevue, Washington
Portland, Oregon
Honolulu, Hawaii
Wilmington, Delaware
University City
Fort Lauerdale
Rancho Santa Fe
Lancaster
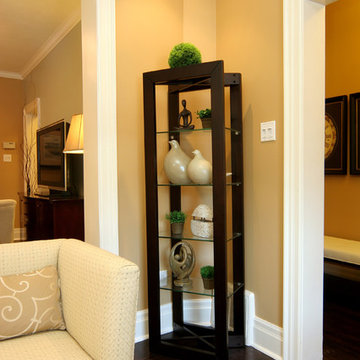
Never underestimate the beauty of well designed vignette - as seen in this display case. The glass shelves keep the look airy.
This project is 5+ years old. Most items shown are custom (eg. millwork, upholstered furniture, drapery). Most goods are no longer available. Benjamin Moore paint.
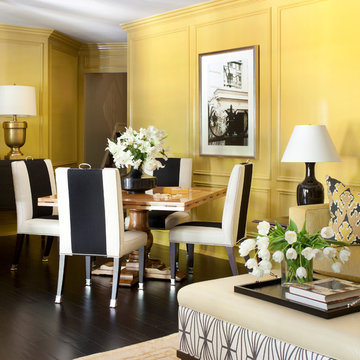
Photography - Nancy Nolan
Walls are Sherwin Williams Alchemy
Großes, Fernseherloses, Abgetrenntes Klassisches Wohnzimmer ohne Kamin mit gelber Wandfarbe und dunklem Holzboden in Little Rock
Großes, Fernseherloses, Abgetrenntes Klassisches Wohnzimmer ohne Kamin mit gelber Wandfarbe und dunklem Holzboden in Little Rock
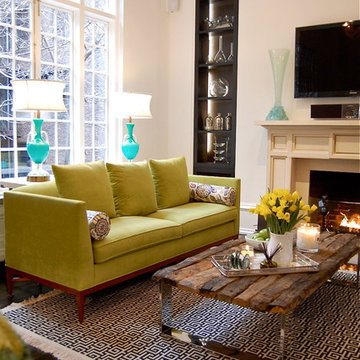
Velvets linens and natural course wood with chrome with pops of apple green and turquoise.
Mittelgroßes, Repräsentatives Eklektisches Wohnzimmer mit weißer Wandfarbe, dunklem Holzboden, Kamin, Kaminumrandung aus Stein und TV-Wand in New York
Mittelgroßes, Repräsentatives Eklektisches Wohnzimmer mit weißer Wandfarbe, dunklem Holzboden, Kamin, Kaminumrandung aus Stein und TV-Wand in New York
Gelbe Wohnzimmer mit dunklem Holzboden Ideen und Design
2