Geometrischer Brauner Garten Ideen und Design
Suche verfeinern:
Budget
Sortieren nach:Heute beliebt
201 – 220 von 2.535 Fotos
1 von 3
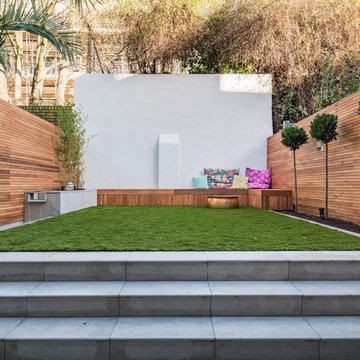
A contemporary refurbishment and extension of a Locally Listed mid-terraced Victorian house located within the East Canonbury Conservation Area.
This proposal secured planning permission to remodel and extend the lower ground floor of this mid-terrace property. Through a joint application with the adjoining neighbour to ensure that the symmetry and balance of the terrace is maintained, the house was also extended at 1st floor level. The lower ground floor now opens up to the rear garden while the glass roof ensures that daylight enters the heart of the house.

Garden allee path with copper pipe trellis
Photo by: Jeffrey Edward Tryon of PDC
Kleiner, Schattiger, Geometrischer Moderner Garten im Sommer in Philadelphia
Kleiner, Schattiger, Geometrischer Moderner Garten im Sommer in Philadelphia

Landscape Architect: Howard Cohen
Photography by: Bob Narod, Photographer, LLC
Geometrischer, Großer Klassischer Garten mit Betonboden und Blumenbeet in Washington, D.C.
Geometrischer, Großer Klassischer Garten mit Betonboden und Blumenbeet in Washington, D.C.
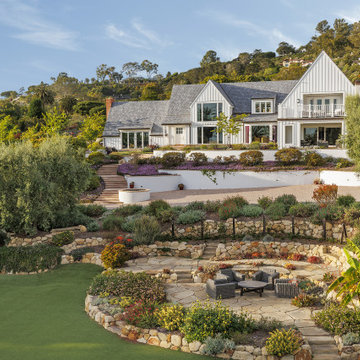
Geometrischer Country Garten hinter dem Haus mit direkter Sonneneinstrahlung und Natursteinplatten in Santa Barbara
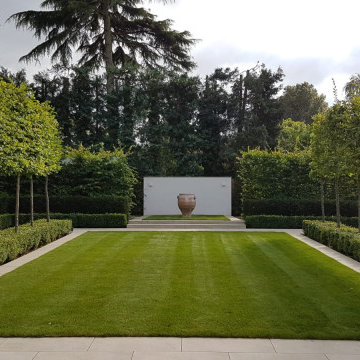
This was a brand new contemporary building on a grand street of houses requiring a garden that would complement the modern design but also meet the clients brief for a low maintenance garden.
Brief – The garden needed to look stunning all year round as all main living rooms overlooked the space. The client required a large area for entertaining family and friends, with a large lawn to give space for a marquee for special occasions.
Design – Due to the sloping site, this Formal garden was designed with several different levels to create various rooms for entertaining and relaxing.
The design consists of three lawns and stunning porcelain paving and steps down to the house. Pleached trees line the large lawn area whilst stepped hedging frame the garden with a variety of hedge to give different shades of green in the summer. Hornbeam hedging was used to create contrast in the winter months with its golden leaves.
A sunken area housing an outdoor kitchen and dining area, to include a tandoor oven, bbq, pizza oven and washing facilities will ultimately be covered with a green roof. A bespoke water feature cascading down one side of the garden. Rendered white washed walls tie in with the finish of the house and create drama.
The focal point of the garden will ultimately be a large spherical sculpture with a rendered wall as the back drop.
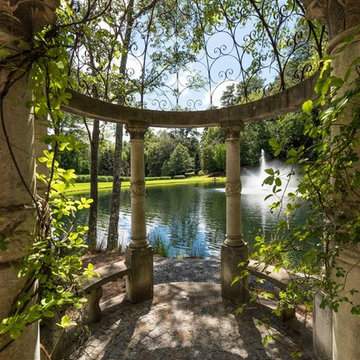
Geometrischer Klassischer Gartenteich hinter dem Haus mit Natursteinplatten in Atlanta
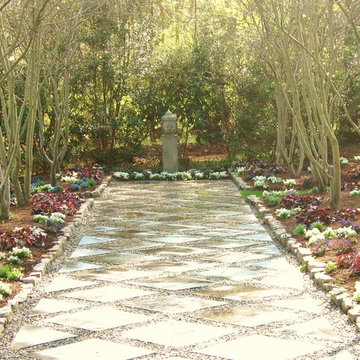
Geometrischer, Großer, Halbschattiger Asiatischer Garten im Frühling mit Betonboden in Philadelphia
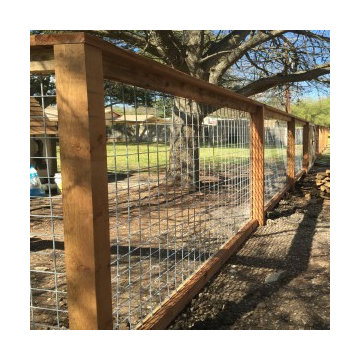
Mittelgroßer, Geometrischer Klassischer Garten im Frühling, hinter dem Haus mit direkter Sonneneinstrahlung in Austin
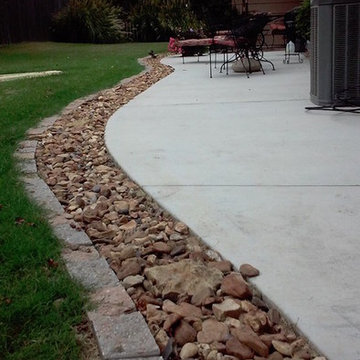
Geometrischer, Großer Klassischer Kiesgarten im Sommer, hinter dem Haus mit direkter Sonneneinstrahlung in Sonstige
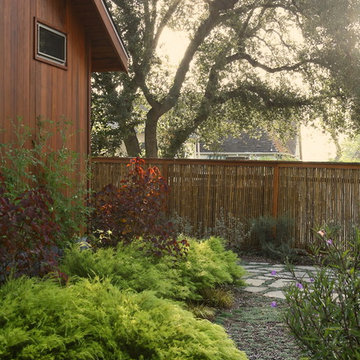
Geometrischer, Mittelgroßer Asiatischer Gartenweg hinter dem Haus mit direkter Sonneneinstrahlung und Natursteinplatten in Orange County
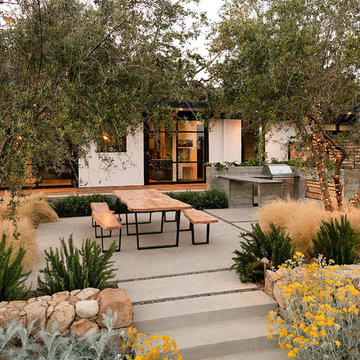
Jim Bartsch Photography
Geometrischer, Großer Retro Gartenweg hinter dem Haus mit direkter Sonneneinstrahlung und Betonboden in Santa Barbara
Geometrischer, Großer Retro Gartenweg hinter dem Haus mit direkter Sonneneinstrahlung und Betonboden in Santa Barbara
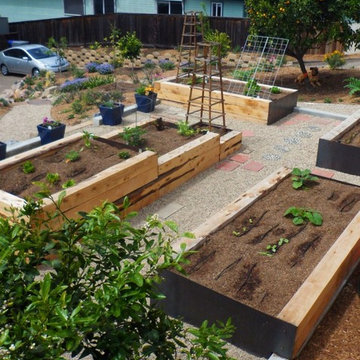
More than a dozen varieties of fruit trees from apples to avocados are planted throughout the landscape along with perennial strawberries and artichokes. Wooden and steel raised beds are gorgeous and provide ample growing space for seasonal veggies.
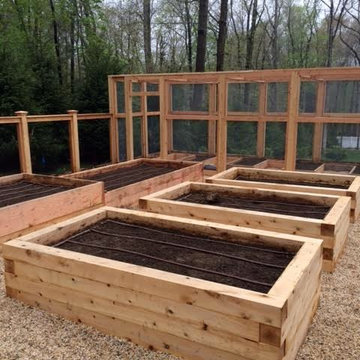
Natural cedar 5x5 raised beds are rugged, rot-resistent, and attractive. They reduce the need to bend over and make great seats while working in your garden, too. Also, note the fully-protected berry enclosure in the background--perfect for securing your highly desirable crops from over-eager animals.
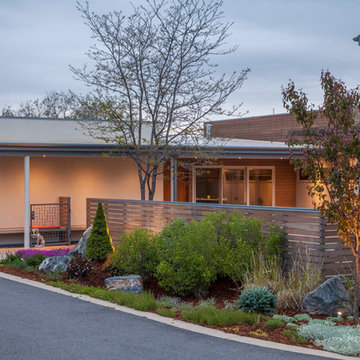
Modern Courtyard integrated with home style, view corridors and flow patterns. Concrete has sand finish, artificial turf is installed between the pavers, IPE deck tiles used for dining area and restoration hardware fire pit was used.
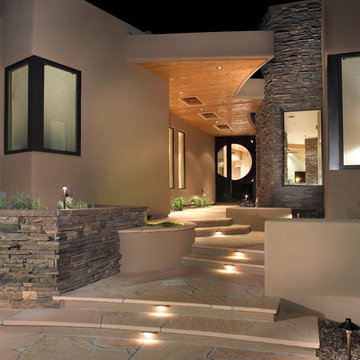
Geometrischer, Halbschattiger Mediterraner Vorgarten mit Natursteinplatten in Phoenix

This small tract home backyard was transformed into a lively breathable garden. A new outdoor living room was created, with silver-grey brazilian slate flooring, and a smooth integral pewter colored concrete wall defining and retaining earth around it. A water feature is the backdrop to this outdoor room extending the flooring material (slate) into the vertical plane covering a wall that houses three playful stainless steel spouts that spill water into a large basin. Koi Fish, Gold fish and water plants bring a new mini ecosystem of life, and provide a focal point and meditational environment. The integral colored concrete wall begins at the main water feature and weaves to the south west corner of the yard where water once again emerges out of a 4” stainless steel channel; reinforcing the notion that this garden backs up against a natural spring. The stainless steel channel also provides children with an opportunity to safely play with water by floating toy boats down the channel. At the north eastern end of the integral colored concrete wall, a warm western red cedar bench extends perpendicular out from the water feature on the outside of the slate patio maximizing seating space in the limited size garden. Natural rusting Cor-ten steel fencing adds a layer of interest throughout the garden softening the 6’ high surrounding fencing and helping to carry the users eye from the ground plane up past the fence lines into the horizon; the cor-ten steel also acts as a ribbon, tie-ing the multiple spaces together in this garden. The plant palette uses grasses and rushes to further establish in the subconscious that a natural water source does exist. Planting was performed outside of the wire fence to connect the new landscape to the existing open space; this was successfully done by using perennials and grasses whose foliage matches that of the native hillside, blurring the boundary line of the garden and aesthetically extending the backyard up into the adjacent open space.

Garden Entry -
General Contractor: Forte Estate Homes
photo by Aidin Foster
Halbschattiger, Geometrischer, Mittelgroßer Mediterraner Garten neben dem Haus, im Frühling mit Natursteinplatten und Gehweg in Orange County
Halbschattiger, Geometrischer, Mittelgroßer Mediterraner Garten neben dem Haus, im Frühling mit Natursteinplatten und Gehweg in Orange County
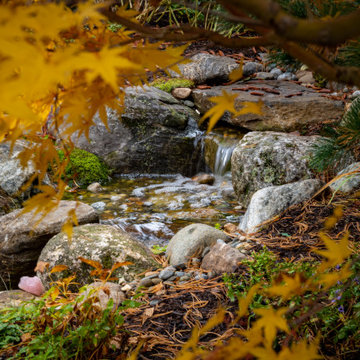
Up close and personal with the first waterfall. Camouflaging a water feature's starting point is crucial to creating the illusion that it's natural.

Großer, Geometrischer Uriger Gemüsegarten im Sommer, neben dem Haus mit direkter Sonneneinstrahlung, Mulch und Holzzaun in Minneapolis
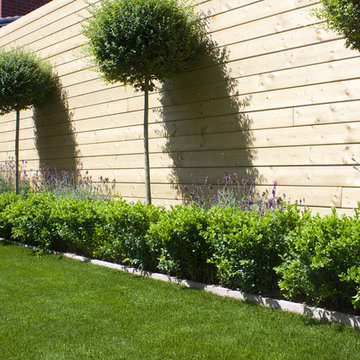
Gold Granite Patio and Lollipop Bay Trees and Fern planting in urban Garden Design
014060004
Amazonlandscaping.ie
Geometrischer, Kleiner, Halbschattiger Moderner Gartenweg im Sommer, hinter dem Haus mit Natursteinplatten und Holzzaun in Dublin
Geometrischer, Kleiner, Halbschattiger Moderner Gartenweg im Sommer, hinter dem Haus mit Natursteinplatten und Holzzaun in Dublin
Geometrischer Brauner Garten Ideen und Design
11