Geometrischer Brauner Garten Ideen und Design
Suche verfeinern:
Budget
Sortieren nach:Heute beliebt
161 – 180 von 2.541 Fotos
1 von 3
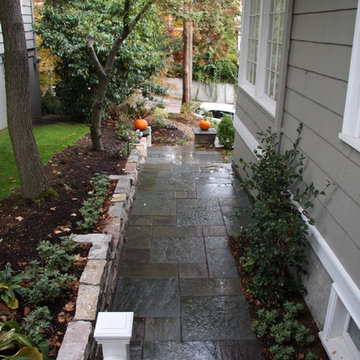
Landscape by Kim Rooney
Geometrische, Kleine, Halbschattige Klassische Gartenmauer neben dem Haus mit Natursteinplatten in Seattle
Geometrische, Kleine, Halbschattige Klassische Gartenmauer neben dem Haus mit Natursteinplatten in Seattle
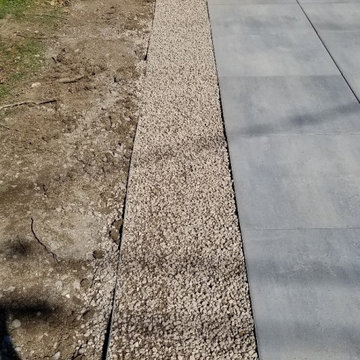
Geometrischer, Mittelgroßer Moderner Gartenweg hinter dem Haus mit direkter Sonneneinstrahlung, Flusssteinen und Holzzaun in Montreal
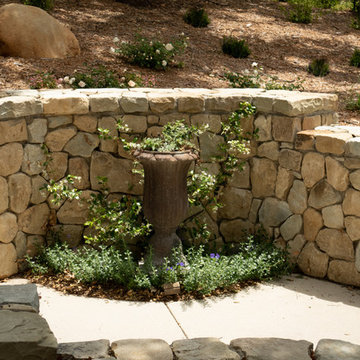
This house is a classic cottage located on a secluded, wooded street below street level. The goal with this project was to create a garden that fit the east coast feel of house while allowing the plants to flourish in the Southern California climate. Looking to Mediterranean adaptive plants we went with a plant pallet consisting of deep green foliage with white and purple flowers. We added the Purple-leaved Eastern Redbud trees to provide nice contract with the other deep green foliage used in the project. These deciduous trees will also work to help moderate the temperature in and around the house. In the heat of the summer when the trees are leafed out they shade the patio iand front rooms of the house. In the winter when the trees lose their leaves sun is allowed in to warm the patio and help heat the home.
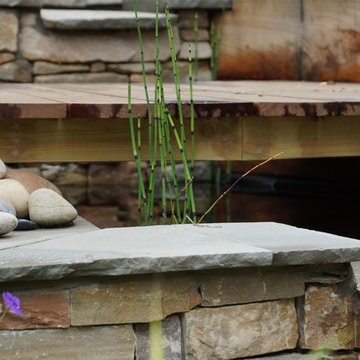
This full garden overhaul was a huge transformation. Everything was removed bar a handful of mature plants. The complex water feature and terraced planting area adds a huge focal point to a busy yet flowing garden design. The addition of the in ground trampoline (from Capital Play) was discrete way of including the children in the overall build. Huge thanks to Ben for having me transform this space to a true haven in a busy town centre.
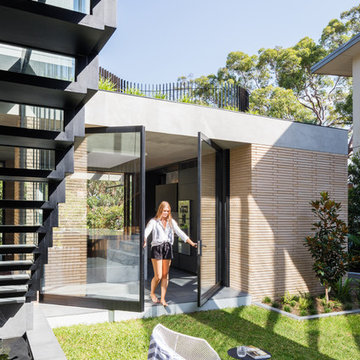
Opening the kitchen up to the garden is a morning ritual.
The Balmoral House is located within the lower north-shore suburb of Balmoral. The site presents many difficulties being wedged shaped, on the low side of the street, hemmed in by two substantial existing houses and with just half the land area of its neighbours. Where previously the site would have enjoyed the benefits of a sunny rear yard beyond the rear building alignment, this is no longer the case with the yard having been sold-off to the neighbours.
Our design process has been about finding amenity where on first appearance there appears to be little.
The design stems from the first key observation, that the view to Middle Harbour is better from the lower ground level due to the height of the canopy of a nearby angophora that impedes views from the first floor level. Placing the living areas on the lower ground level allowed us to exploit setback controls to build closer to the rear boundary where oblique views to the key local features of Balmoral Beach and Rocky Point Island are best.
This strategy also provided the opportunity to extend these spaces into gardens and terraces to the limits of the site, maximising the sense of space of the 'living domain'. Every part of the site is utilised to create an array of connected interior and exterior spaces
The planning then became about ordering these living volumes and garden spaces to maximise access to view and sunlight and to structure these to accommodate an array of social situations for our Client’s young family. At first floor level, the garage and bedrooms are composed in a linear block perpendicular to the street along the south-western to enable glimpses of district views from the street as a gesture to the public realm. Critical to the success of the house is the journey from the street down to the living areas and vice versa. A series of stairways break up the journey while the main glazed central stair is the centrepiece to the house as a light-filled piece of sculpture that hangs above a reflecting pond with pool beyond.
The architecture works as a series of stacked interconnected volumes that carefully manoeuvre down the site, wrapping around to establish a secluded light-filled courtyard and terrace area on the north-eastern side. The expression is 'minimalist modern' to avoid visually complicating an already dense set of circumstances. Warm natural materials including off-form concrete, neutral bricks and blackbutt timber imbue the house with a calm quality whilst floor to ceiling glazing and large pivot and stacking doors create light-filled interiors, bringing the garden inside.
In the end the design reverses the obvious strategy of an elevated living space with balcony facing the view. Rather, the outcome is a grounded compact family home sculpted around daylight, views to Balmoral and intertwined living and garden spaces that satisfy the social needs of a growing young family.
Photo Credit: Katherine Lu
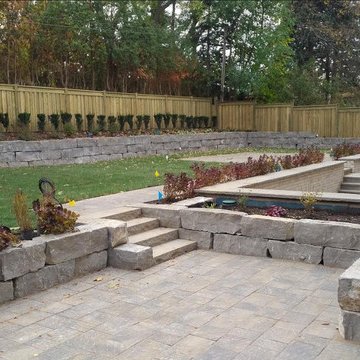
Geometrischer, Großer Klassischer Garten hinter dem Haus mit Kübelpflanzen, direkter Sonneneinstrahlung und Natursteinplatten in Toronto
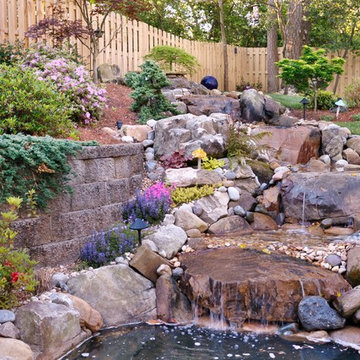
Geometrischer, Großer, Halbschattiger Mediterraner Gartenweg hinter dem Haus, im Frühling mit Natursteinplatten in Atlanta
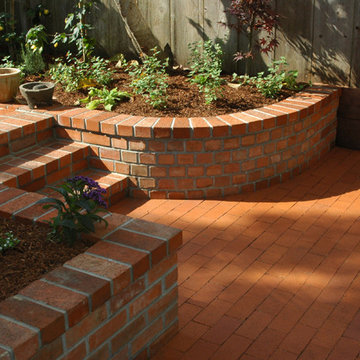
San Francisco landscape designed and installed by Artisans Landscape.
Geometrischer, Halbschattiger Moderner Garten hinter dem Haus in San Francisco
Geometrischer, Halbschattiger Moderner Garten hinter dem Haus in San Francisco
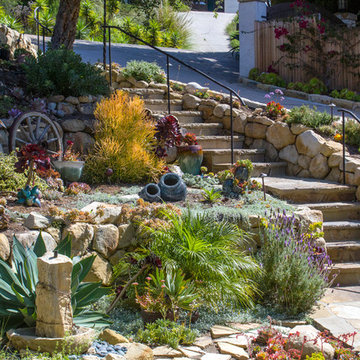
Keith Bartlett
Geometrischer, Mittelgroßer, Halbschattiger Moderner Garten im Frühling mit Natursteinplatten in Santa Barbara
Geometrischer, Mittelgroßer, Halbschattiger Moderner Garten im Frühling mit Natursteinplatten in Santa Barbara
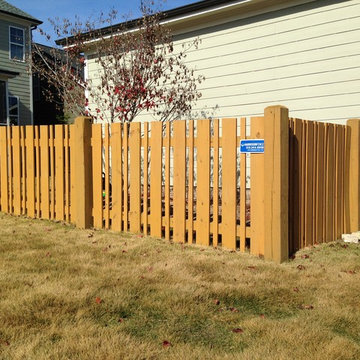
Harrison Fence Custom Wood Alternating Space Picket
Geometrischer, Mittelgroßer, Halbschattiger Klassischer Gartenweg im Sommer, neben dem Haus mit Mulch in Raleigh
Geometrischer, Mittelgroßer, Halbschattiger Klassischer Gartenweg im Sommer, neben dem Haus mit Mulch in Raleigh
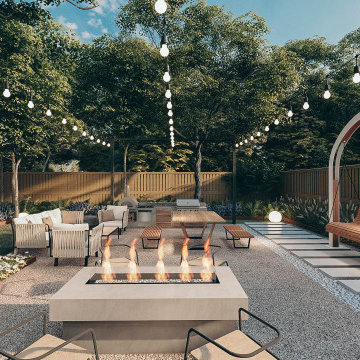
The backyard is proposed with a vintage feeling. Space is combining pathways, patio, fireplace, outdoor kitchen, swing, and colorful and different plant turfs. The backyard was converted into an ideal environment to hear the bird noises and rustling sounds of nature.
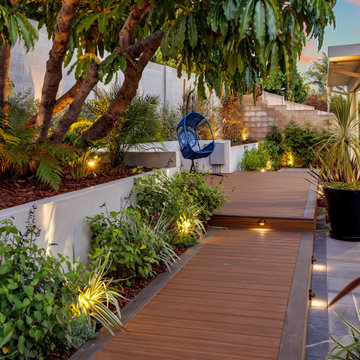
Complete renovation of this 4000 sq foot backyard. Complete demo of the yard. Installation of Belgard pavers, trex decking, landscape lighting, pergola, spa, plants and retaining walls with stucco finish.
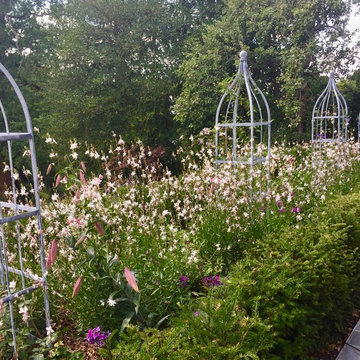
A new formal flower bed within a pretty courtyard garden with gaura & yew borders
Geräumiger, Geometrischer Country Garten im Innenhof im Sommer mit direkter Sonneneinstrahlung, Natursteinplatten und Blumenbeet in Berkshire
Geräumiger, Geometrischer Country Garten im Innenhof im Sommer mit direkter Sonneneinstrahlung, Natursteinplatten und Blumenbeet in Berkshire
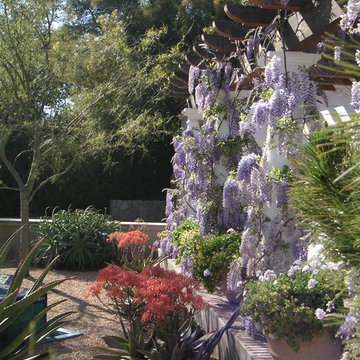
Geometrischer, Großer Mediterraner Gartenteich hinter dem Haus mit Pflastersteinen in Santa Barbara
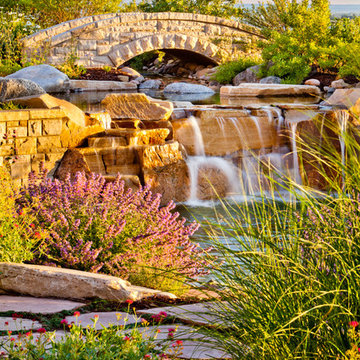
Buff sandstone boulder water falls cut through formal sandstone veneer retaining walls. Custom built sandstone bridge spans the stream. Designed and built by Lindgren Landscape
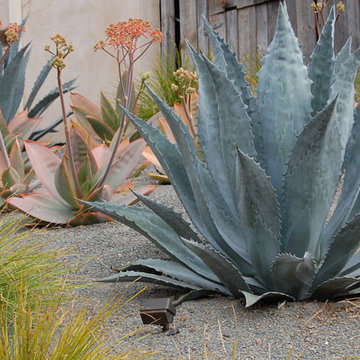
This contemporary townhouse was in need of a landscape that would require minimal care while complimenting both the architecture and accentuate its steel blue, and peach color scheme. With limit space we were able to create a landscape that both accommodated the need for color and interest in a low maintenance fashion while helping to unify the townhouse with its surrounding.
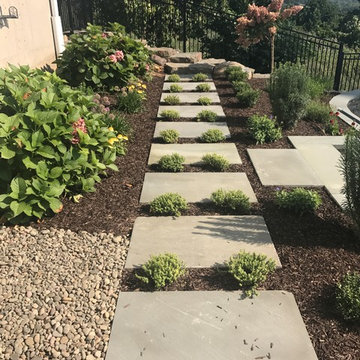
Geometrischer, Mittelgroßer, Halbschattiger Landhaus Gartenweg im Frühling, hinter dem Haus mit Betonboden in New York
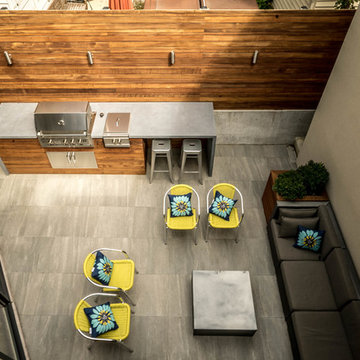
Kleine, Halbschattige, Geometrische Moderne Gartenmauer im Sommer, hinter dem Haus mit Betonboden in Chicago
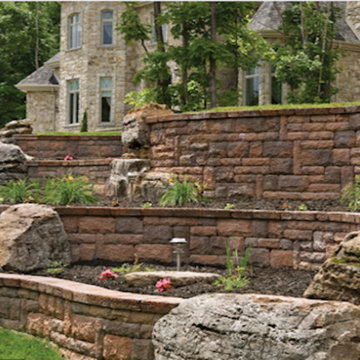
Geometrische, Mittelgroße Klassische Gartenmauer hinter dem Haus, im Frühling mit Betonboden und direkter Sonneneinstrahlung in Newark
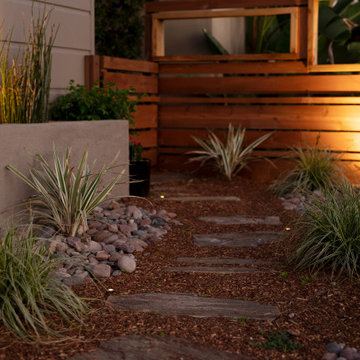
A wood fence with a brand new entrance made out of blue pavers
Geometrischer, Mittelgroßer Asiatischer Vorgarten im Sommer mit direkter Sonneneinstrahlung, Pflastersteinen und Holzzaun in San Diego
Geometrischer, Mittelgroßer Asiatischer Vorgarten im Sommer mit direkter Sonneneinstrahlung, Pflastersteinen und Holzzaun in San Diego
Geometrischer Brauner Garten Ideen und Design
9