Geometrischer Garten mit Sichtschutz Ideen und Design
Suche verfeinern:
Budget
Sortieren nach:Heute beliebt
161 – 180 von 650 Fotos
1 von 3
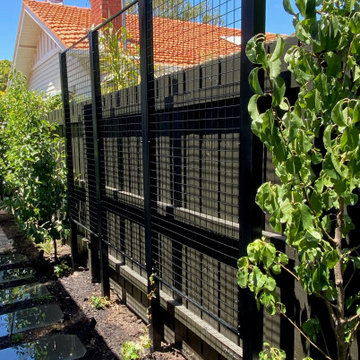
A family garden where the premium was on an open kick about lawn for the children, while also providing amazing outdoor entertaining and relaxation spaces for the parents.
Custom designed metal screens are installed to the narrow side garden to provide a frame for climbing plants and offer views from within the home and privacy from neighbours.
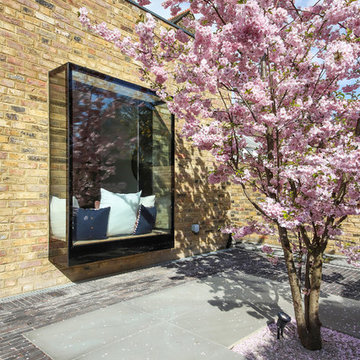
A private garden designed, with minimal maintenance in mind, for a newly converted flat in Ealing. It has a long taxus hedge to provide year-round interest viewable from the property as well as to act as a backdrop to a Prunus ‘Accolade’ when it is in flower and leaf. This cherry tree is positioned centrally opposite a cantilevered glass box extruding from the facade of the building.
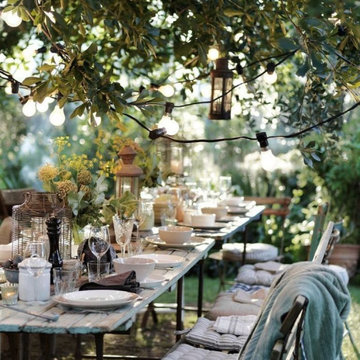
Geometrischer, Geräumiger Maritimer Garten im Sommer, hinter dem Haus mit Sichtschutz, direkter Sonneneinstrahlung, Betonboden und Steinzaun in Orange County
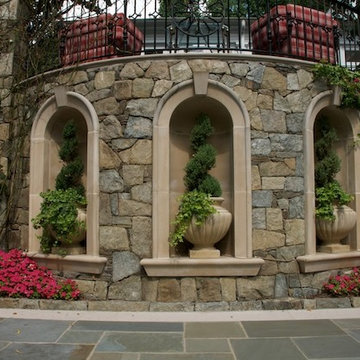
Geometrischer Mediterraner Garten hinter dem Haus mit Sichtschutz und Natursteinplatten in Washington, D.C.
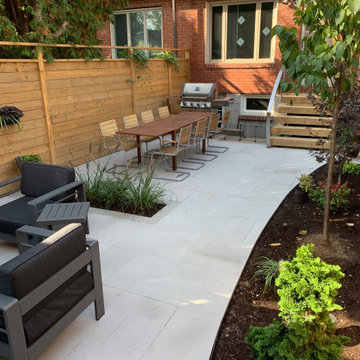
Geometrischer, Kleiner Moderner Garten im Sommer, hinter dem Haus mit Sichtschutz und Holzzaun in Toronto
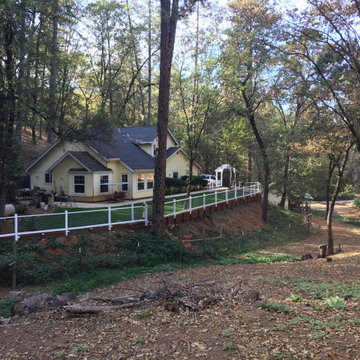
This project was to increase the elegance and define the entry to this wonderful home.
Geometrischer, Halbschattiger Country Vorgarten im Frühling mit Sichtschutz und Betonboden in Sacramento
Geometrischer, Halbschattiger Country Vorgarten im Frühling mit Sichtschutz und Betonboden in Sacramento
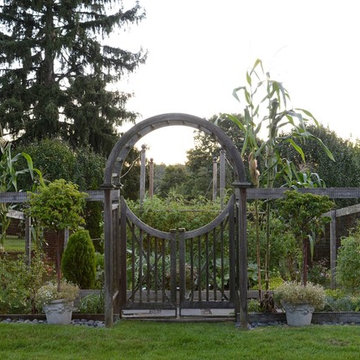
Photography by Stacy Bass
Geometrischer, Großer, Halbschattiger Klassischer Garten im Herbst, hinter dem Haus mit Sichtschutz und Betonboden in Sonstige
Geometrischer, Großer, Halbschattiger Klassischer Garten im Herbst, hinter dem Haus mit Sichtschutz und Betonboden in Sonstige
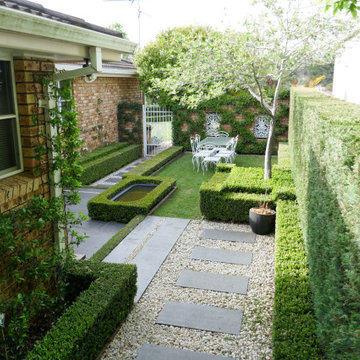
This garden is a highly structured evergreen courtyard that offers two entertaining spaces. The wrought iron table is for more formal lunches or evening dinners in the summer months. The second entertaining space is bench seating to enjoy a morning or afternoon coffee. The key focal point is a centrally located crabapple (malus ioensis 'Plena' that is underplanted with a clipped buxus hedge. The back wall features an evergreen jasmine climber that is trained into a diamond pattern by growing on stainless steel wires fixed to the brick wall. An old cast iron bathtub was utilised to become a water feature by repainting it black and installing a central water bubbler under the surface of the water. The granite steppers lead you through this courtyard and connect both ends to a centrally paved casual area with bench seating
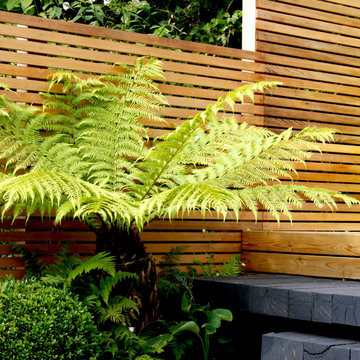
We love a cantilevered step and in this tiny Sevenoaks garden they help us fully utilise the space making it feel bigger.
This is the smallest garden we have designed to date, we call it our 'Pocket Garden', and we are very proud of it. We have transformed this tiny garden into a modern, easy to maintain social space.
The steps are cantilevering out of the deck creating a wonderful journey to the lower garden. Our clients said "We love the garden so thank you very much".
This garden has zero threshold - a smooth transition from inside to out. We have linked to their new wooden floors and dark grey windows, connecting and fusing the two, using a simple repeat palette of materials, textures and colours. We have incorporated a practical lift-up top to the bench to store their garden stuff. We have also included three re-circulating water blades that cascade into a dark grey pebble mulch. The lower area has been laid with astro turf, fitted to represent a carpet rather than a lawn. The oak sleepers, painted and matching the window frame, creating robust steps to the lower area, where we suspend a cantilevered bench from the boundary wall. We use very few plants - Dicksonia, Hosta, Polystichum and Buxus - an easy palette to maintain.
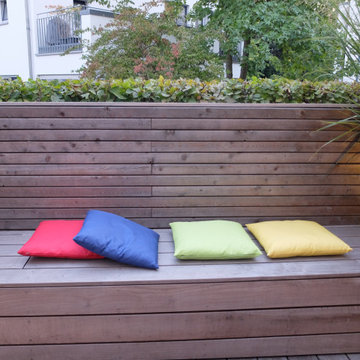
Geometrischer, Kleiner, Halbschattiger Moderner Garten im Sommer, neben dem Haus mit Sichtschutz, Dielen und Holzzaun in Köln
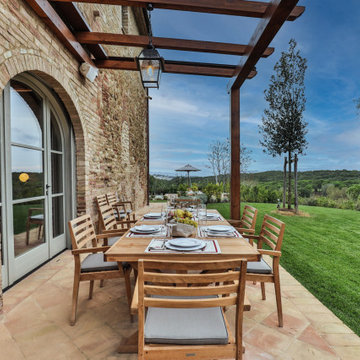
Esterni Casale - zona pranzo esterno
Geräumiger, Geometrischer Mediterraner Vorgarten im Herbst mit Sichtschutz, direkter Sonneneinstrahlung, Mulch und Metallzaun in Florenz
Geräumiger, Geometrischer Mediterraner Vorgarten im Herbst mit Sichtschutz, direkter Sonneneinstrahlung, Mulch und Metallzaun in Florenz
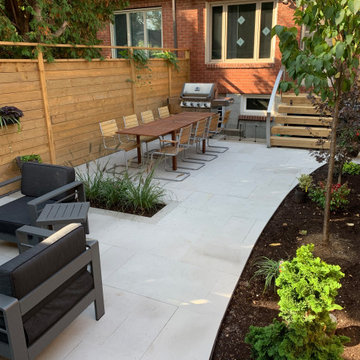
Geometrischer, Kleiner Moderner Garten im Sommer, hinter dem Haus mit Sichtschutz und Holzzaun in Toronto
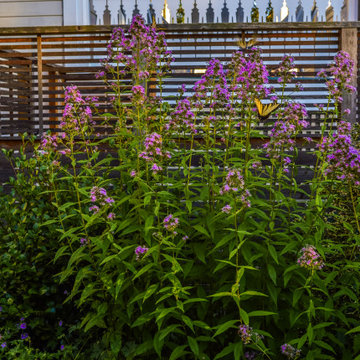
There are an array of perennial plantings in this ground cover which help make it attractive year around. The Japanese style horizontal cedar fencing is also highlighted in this photo. We couldn't purchase the size cedar we wanted for the fencing so we purchased this material in "rough" cedar and milled/ripped it all down to size on site.
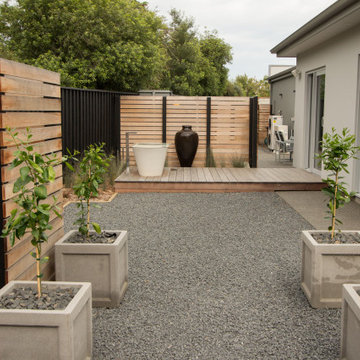
Geometrischer, Mittelgroßer Maritimer Garten hinter dem Haus mit Sichtschutz und Dielen in Christchurch
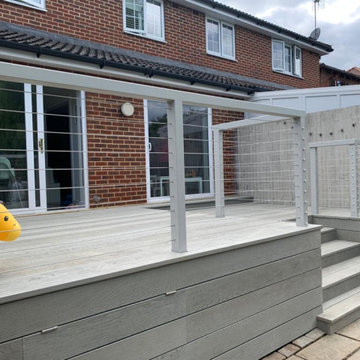
On this project our clients knew when they first moved in that the decking looked a little ropy. They took a step out onto the decking to have their foot go straight through it. Ouch… They searched online for advice and found Karl through The Decking Network. Karl visited to carry out a site survey and understand what the client needed. From here he was able to promptly put a quotation together.
Once the quotation was agreed this project start to finish took 5 days to remove the old decking, install the new decking and install the custom Accoya ® balustrade. We used recycled plastic posts too, this deck won’t be going anywhere for a long time. The Millboard decking also has a 25-year warranty because it’s installed by an approved installer.
For more info visit - https://karlharrison.design/
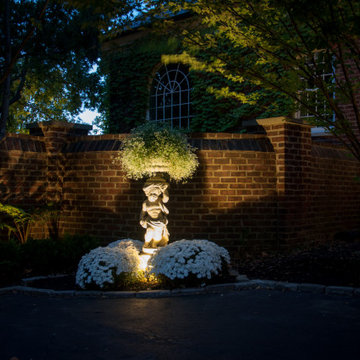
Enjoy Different Lighting Effects on Statuary with Moonlighting and Uplighting
Geometrischer, Geräumiger, Halbschattiger Klassischer Garten im Herbst, neben dem Haus mit Sichtschutz und Pflastersteinen in Cincinnati
Geometrischer, Geräumiger, Halbschattiger Klassischer Garten im Herbst, neben dem Haus mit Sichtschutz und Pflastersteinen in Cincinnati
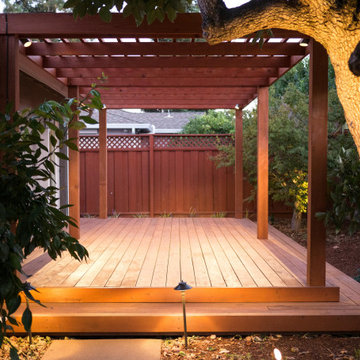
Geometrischer, Mittelgroßer, Halbschattiger Klassischer Garten hinter dem Haus mit Sichtschutz, Dielen und Holzzaun in San Francisco
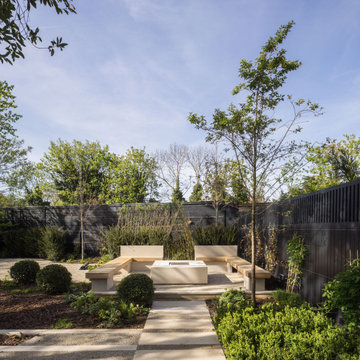
From the architect's website:
"Sophie Bates Architects and Zoe Defert Architects have recently completed a refurbishment and extension across four floors of living to a Regency-style house, adding 125sqm to the family home. The collaborative approach of the team, as noted below, was key to the success of the design.
The generous basement houses fantastic family spaces - a playroom, media room, guest room, gym and steam room that have been bought to life through crisp, contemporary detailing and creative use of light. The quality of basement design and overall site detailing was vital to the realisation of the concept on site. Linear lighting to floors and ceiling guides you past the media room through to the lower basement, which is lit by a 10m long frameless roof light.
The ground and upper floors house open plan kitchen and living spaces with views of the garden and bedrooms and bathrooms above. At the top of the house is a loft bedroom and bathroom, completing the five bedroom house. All joinery to the home
was designed and detailed by the architects. A careful, considered approach to detailing throughout creates a subtle interplay between light, material contrast and space."
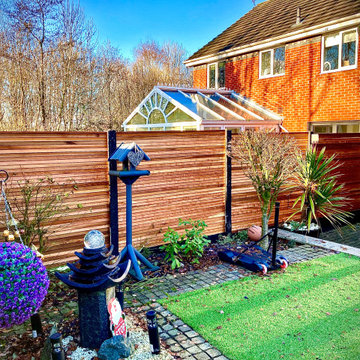
Another modern facelift to bring new life to a garden. Privacy garden fences offer a clean modern design and still gives privacy
Geometrischer, Mittelgroßer Moderner Garten im Sommer, hinter dem Haus mit Sichtschutz und Holzzaun in Cheshire
Geometrischer, Mittelgroßer Moderner Garten im Sommer, hinter dem Haus mit Sichtschutz und Holzzaun in Cheshire
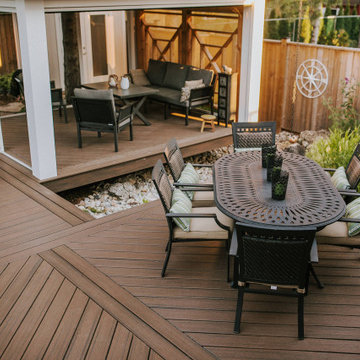
Geometrischer, Mittelgroßer, Schattiger Klassischer Garten hinter dem Haus mit Sichtschutz in Washington, D.C.
Geometrischer Garten mit Sichtschutz Ideen und Design
9