Geometrischer Garten mit Sichtschutz Ideen und Design
Suche verfeinern:
Budget
Sortieren nach:Heute beliebt
1 – 20 von 650 Fotos
1 von 3
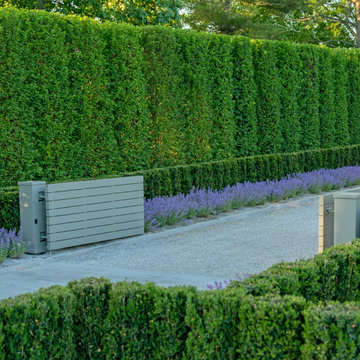
This was a creative collaboration with ROBIN KRAMER GARDEN DESIGN (their design combined with LaurelRock's plant installation and pruning).
We used proper pruning techniques to square the hornbeam, green velvet, and 'Dee Runk' boxwood hedges, along with the pleaching of the linden trees.
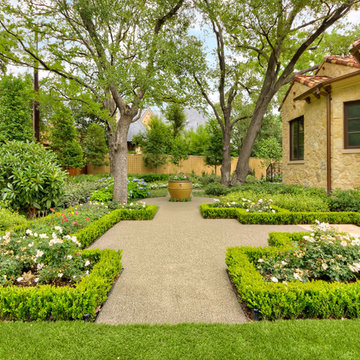
A luxurious Mediterranean house and property with Tuscan influences featuring majestic Live Oak trees, detailed travertine paving, expansive lawns and lush gardens. Designed and built by Harold Leidner Landscape Architects. House construction by Bob Thompson Homes.
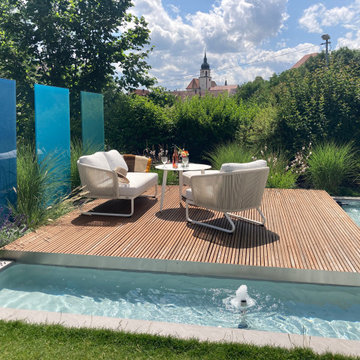
Die Dorfkirche bildet eine schöne Kulisse zur der Terrasse mit dem Wasserbecken
Geometrischer, Mittelgroßer Maritimer Garten im Sommer, neben dem Haus mit Sichtschutz, direkter Sonneneinstrahlung und Dielen in Stuttgart
Geometrischer, Mittelgroßer Maritimer Garten im Sommer, neben dem Haus mit Sichtschutz, direkter Sonneneinstrahlung und Dielen in Stuttgart

Detail of the steel vine screen, with dappled sunlight falling into the new entryway deck. The steel frame surrounds the juliet balcony lookout.
Geometrischer, Kleiner, Halbschattiger Moderner Vorgarten im Winter mit Sichtschutz, Dielen und Metallzaun in Austin
Geometrischer, Kleiner, Halbschattiger Moderner Vorgarten im Winter mit Sichtschutz, Dielen und Metallzaun in Austin
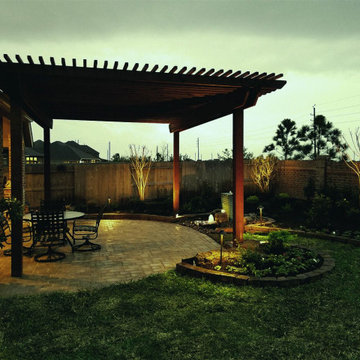
This is a great example of how a pergola can be built to suit any home or yard. While the pergola is large enough to provide covered seating, it doesn't detract from the functionality or beauty of yard space.
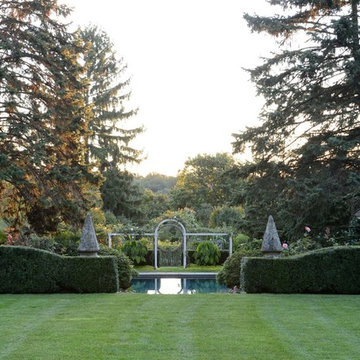
Photography by Stacy Bass
Geometrischer, Großer, Halbschattiger Klassischer Garten im Herbst, hinter dem Haus mit Sichtschutz und Betonboden in Sonstige
Geometrischer, Großer, Halbschattiger Klassischer Garten im Herbst, hinter dem Haus mit Sichtschutz und Betonboden in Sonstige
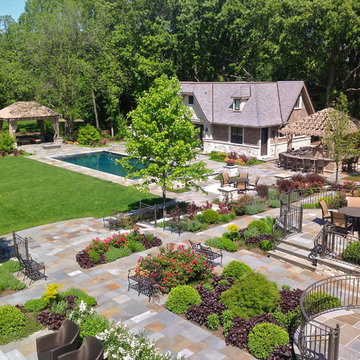
The terrace gardens with strolling paths and mixed perennial gardens in shades of green, purple, and blue.
Photos by Hursthouse
Geometrischer, Großer Klassischer Garten hinter dem Haus, im Sommer mit Sichtschutz, direkter Sonneneinstrahlung und Natursteinplatten in Chicago
Geometrischer, Großer Klassischer Garten hinter dem Haus, im Sommer mit Sichtschutz, direkter Sonneneinstrahlung und Natursteinplatten in Chicago
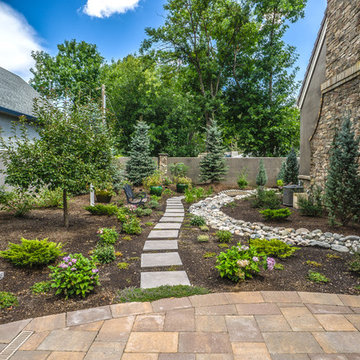
Concrete stepping stones meander their way thought a private, densely planted garden area. Accents like a wooden bridge over the dry creek bed, a seating bench, and container planting bring this area to life.
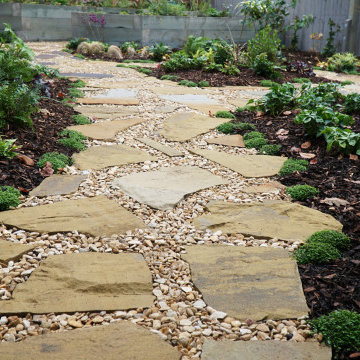
Like all projects this garden had a budget, we prefer to call this “An Investment”. The best place to start is with a design and materials specification. It’s at this point we can offer an accurate quotation and show off exactly what we can achieve within the budget.
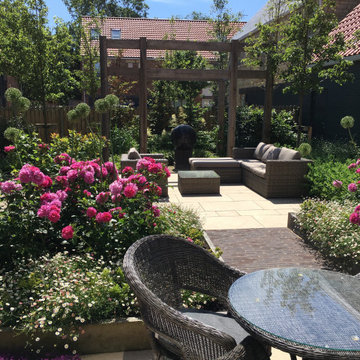
Our ‘Romantic Courtyard Garden’ in Durham has been awarded a BALI medal for Design Excellence in the BALI National Landscape Awards for 2020. The brief for this garden was to create a private romantic space for dining and relaxation.
A row of pleached ornamental pears (Pyrus chanticleer) and some strategically placed Beech trees provide privacy from several overlooking houses, this gives the space a feeling of green enclosure.
A bespoke Oak pergola draws the eye upwards whilst also giving cover from neighbouring properties. A spherical water feature is the central focus here with a backdrop of grasses and dogwoods.
Sawn ivory sandstone paving (Stonemarket Paleo) mirrors the interior ground floor of the house, bringing the inside out. This is contrasted by dark grey Baksteen pavers. Traditional materials used in a contemporary way mirror the architecture of the house.
Planting is loose and informal. To combat impoverished soil, raised beds were made to create two large feature Rose beds containing mass plantings of David Austin Rosa ‘Princess Anne’ and cheerful Mexican daisies (Erigeron karvinskianus) Winter structure is provided by Osmanthus and Ilex crenata.
A subtle lighting scheme extends the gardens use into the evening providing a stunning view from the house in the winter.
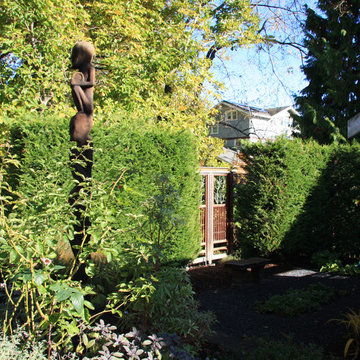
Landscape by Kim Rooney
Geometrischer, Kleiner, Halbschattiger Klassischer Kiesgarten hinter dem Haus mit Sichtschutz in Seattle
Geometrischer, Kleiner, Halbschattiger Klassischer Kiesgarten hinter dem Haus mit Sichtschutz in Seattle
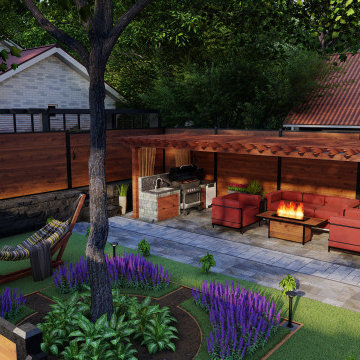
Design for a complete backyard redo which included built in bbq, composite fencing, pergola, car port, interlock and much more!
Geometrischer, Mittelgroßer, Halbschattiger Moderner Garten im Sommer, hinter dem Haus mit Sichtschutz, Pflastersteinen und Vinylzaun in Toronto
Geometrischer, Mittelgroßer, Halbschattiger Moderner Garten im Sommer, hinter dem Haus mit Sichtschutz, Pflastersteinen und Vinylzaun in Toronto
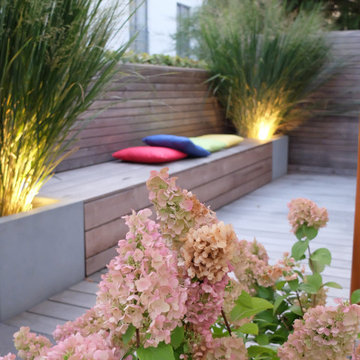
Geometrischer, Kleiner, Halbschattiger Moderner Garten im Sommer, neben dem Haus mit Sichtschutz, Dielen und Holzzaun in Köln
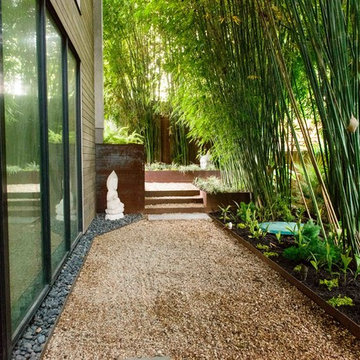
Towering, non-invasive clumping bamboo creates a forest feel in this shaded garden area.
Photographer: Greg Thomas, http://optphotography.com/
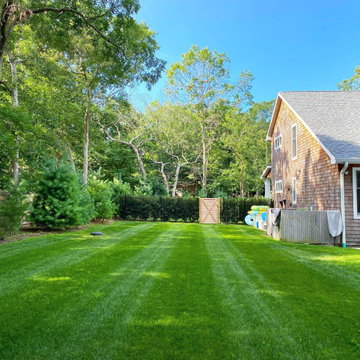
Geometrischer, Großer Moderner Garten im Sommer, hinter dem Haus mit Kübelpflanzen, Blumenbeet, Rasenkanten, Sichtschutz, Hochbeet, Gehweg, direkter Sonneneinstrahlung und Natursteinplatten in Sonstige
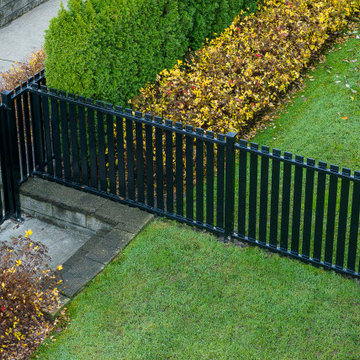
Geometrisches, Geräumiges Klassisches Gartentor im Sommer, neben dem Haus mit Blumenbeet, Sichtschutz, Gehweg, direkter Sonneneinstrahlung, Betonboden und Vinylzaun in Vancouver
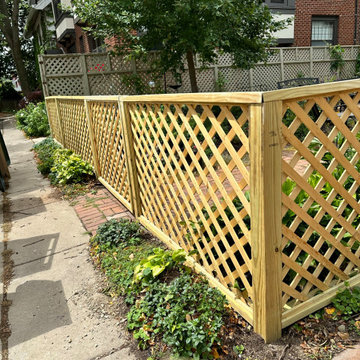
Geometrischer, Mittelgroßer Vorgarten im Sommer mit Sichtschutz, direkter Sonneneinstrahlung, Pflastersteinen und Holzzaun in Sonstige
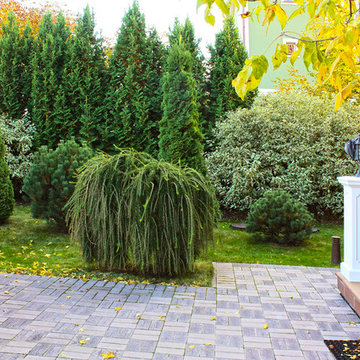
Ландшафтная композиция рядом со входом в дом выполнена в условно-регулярном стиле на фоне живой изгороди из дерена белого Elegantissima,
Автор проекта: Алена Арсеньева.
Реализация проекта:Владимир Чичмарь
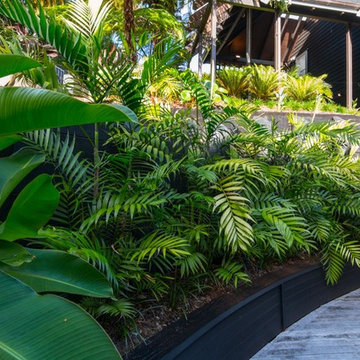
Surrounding a stunning black and white-clad multi-storey weatherboard home in Auckland’s Remuera was a
garden that was somewhat lacking in vigour. It consisted of planting, some larger trees, and a lack of flow,
character or consistency. So when the clients, a retired couple, decided to rejuvenate their tired outdoor space,
they approached Zones Landscaping specialist Kate Ryan. Kate’s brief was to create something stunning and
vibrant with a tropical resort feel. Set against the striking black and white exterior of this home, the planting
needed to be bold yet considered to have the desired effect. Bursts of colour throughout the planting help to
tie the overall scheme together and create the striking element sought in the original brief. “We used a lot of sub-tropical plants – birds of paradise for the orange colour, giant bromeliad for their rusty red colour, and lots of greens and yellows as well as rain lilies, which
when in flower will create a blanket of white.” The house is located down a long, shared driveway so importance
was placed on creating character at the main pedestrian entranceway to the home.
Kate managed the initial brief, design phase and then the landscaping itself through until delivery, with the project
delivered on time and on budget to clients who say they are thrilled with the modern, striking planting and
impressive entranceway.
The special feature designed in corten steel is the entrance gate and fence. This mirrored the pattern in the garage door and added a unique feature. A back lit corten cut out of the house numbers adds a perfect addition for the entrance. The clients love this look coming into the property.
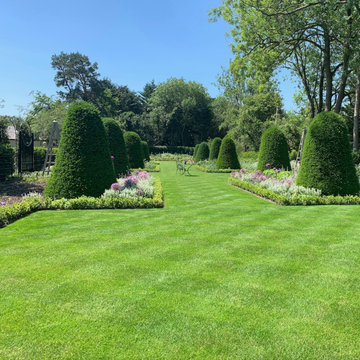
A very large country garden in Buckinghamshire I designed that is divided into several rooms & distinct areas. There is a secret garden, a kitchen garden with raised beds & a bespoke Alitex greenhouse, a private courtyard, parterre, large pond, woodland & beautiful entrance to this very large Georgian house
Geometrischer Garten mit Sichtschutz Ideen und Design
1