Geometrischer, Mittelgroßer Garten Ideen und Design
Suche verfeinern:
Budget
Sortieren nach:Heute beliebt
161 – 180 von 18.870 Fotos
1 von 3
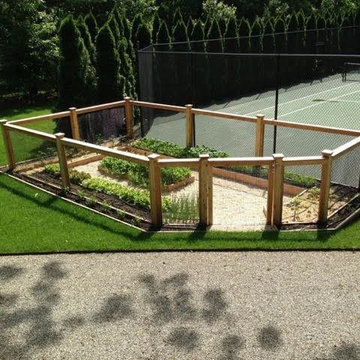
Want to grow your own organic fruits and vegetables but lack a perfectly square patch of yard on which to build? Don't worry, Homefront Farmers can custom-build gardens to fit just about any space!
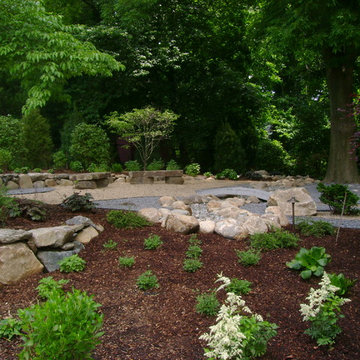
Geometrischer, Mittelgroßer, Halbschattiger Klassischer Garten hinter dem Haus in Sonstige
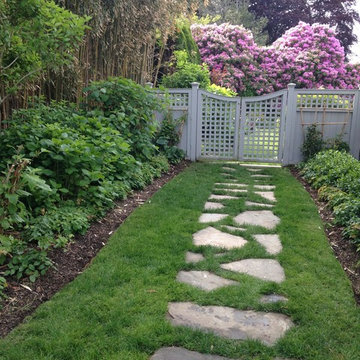
Mittelgroßer, Geometrischer, Halbschattiger Klassischer Gartenweg hinter dem Haus, im Frühling mit Natursteinplatten in New York
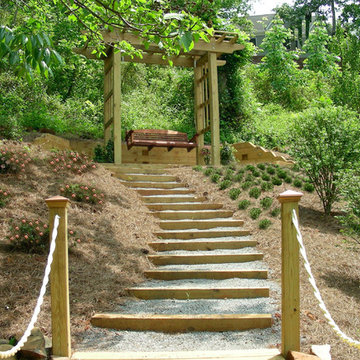
Geometrischer, Mittelgroßer, Halbschattiger Klassischer Kiesgarten hinter dem Haus in Atlanta
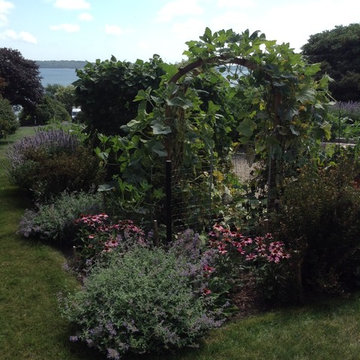
Barely glistening in the sunlight, Critterfence separates the goodies within the garden from the bandits without.
Geometrischer, Mittelgroßer Garten im Sommer mit direkter Sonneneinstrahlung in Providence
Geometrischer, Mittelgroßer Garten im Sommer mit direkter Sonneneinstrahlung in Providence
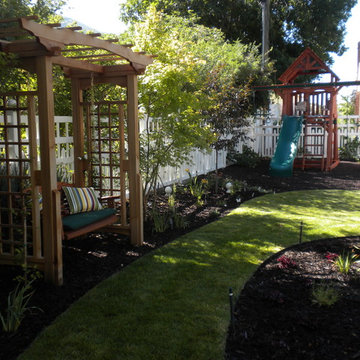
A formal concrete waterfeature is stained to give character, and is surounded by clipped boxwood hedges. Hand painted 'tiki' torches add punctionation. The water feature and distant arbor with swing are centered on the covered patio terrace.
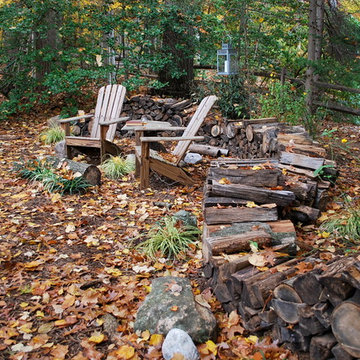
Close-up of the waving firewood wall which helps identify this space.
Geometrischer, Mittelgroßer, Halbschattiger Uriger Garten hinter dem Haus mit Natursteinplatten in Washington, D.C.
Geometrischer, Mittelgroßer, Halbschattiger Uriger Garten hinter dem Haus mit Natursteinplatten in Washington, D.C.
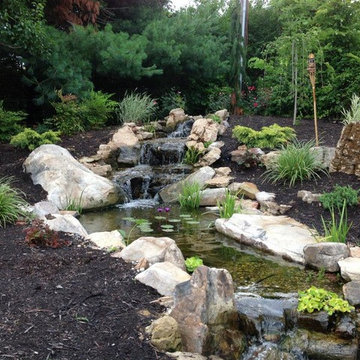
Take a virtual tour through Jeff Duggins & Rachel A Duggins (Owners H2O Designs & Outdoor Living "By Design") backyard near Lexington, KY. There are 2 large ponds, multiple streams, waterfalls, and fountains, not to mention the fire pit and pool. It's truly a Backyard Oasis!
photo credit Jeff Duggins
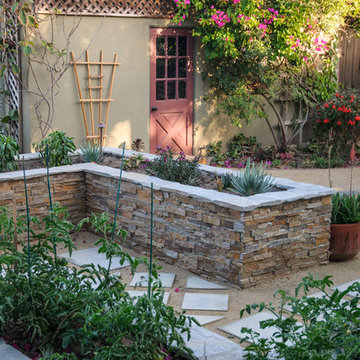
Allen Haren
Mittelgroßer, Halbschattiger, Geometrischer Klassischer Garten hinter dem Haus in Los Angeles
Mittelgroßer, Halbschattiger, Geometrischer Klassischer Garten hinter dem Haus in Los Angeles
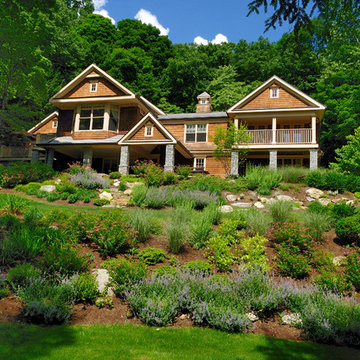
Larry Merz
Geometrischer, Mittelgroßer, Halbschattiger Rustikaler Garten hinter dem Haus mit Mulch in New York
Geometrischer, Mittelgroßer, Halbschattiger Rustikaler Garten hinter dem Haus mit Mulch in New York
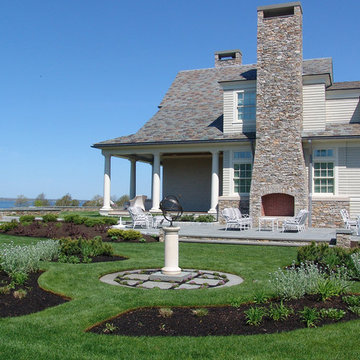
The armillary garden relates formally to the outdoor entertaining area.
Geometrischer, Mittelgroßer Klassischer Garten im Sommer, neben dem Haus mit direkter Sonneneinstrahlung und Natursteinplatten in Providence
Geometrischer, Mittelgroßer Klassischer Garten im Sommer, neben dem Haus mit direkter Sonneneinstrahlung und Natursteinplatten in Providence
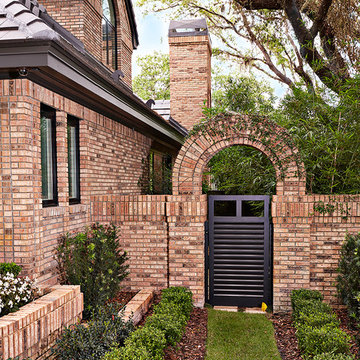
Photography by Jorge Alvarez.
Geometrischer, Mittelgroßer, Halbschattiger Moderner Gartenweg neben dem Haus, im Sommer in Tampa
Geometrischer, Mittelgroßer, Halbschattiger Moderner Gartenweg neben dem Haus, im Sommer in Tampa
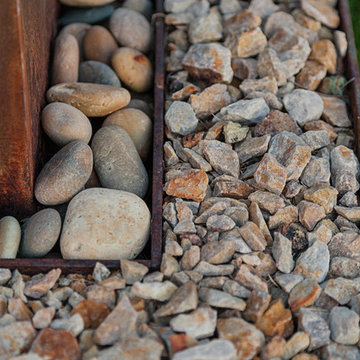
Leland Gebhardt
Geometrischer, Mittelgroßer Moderner Vorgarten mit Kübelpflanzen und direkter Sonneneinstrahlung in Phoenix
Geometrischer, Mittelgroßer Moderner Vorgarten mit Kübelpflanzen und direkter Sonneneinstrahlung in Phoenix
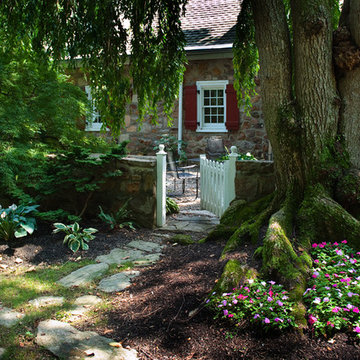
With the inspiration of a charming old stone farm house Warren Claytor Architects, designed the new detached garage as well as the addition and renovations to this home. It included a new kitchen, new outdoor terrace, new sitting and dining space breakfast room, mudroom, master bathroom, endless details and many recycled materials including wood beams, flooring, hinges and antique brick. Photo Credit: John Chew
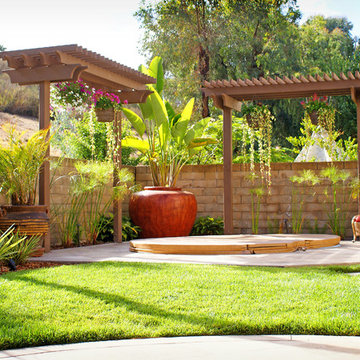
A complete backyard makeover by Landscape Logic, designed by Tony VItale. This backyard was never used prior to the remodel. Now the backyard is the most used space of the house. It has everything you need to either host a party or just hang out and relax with the family.
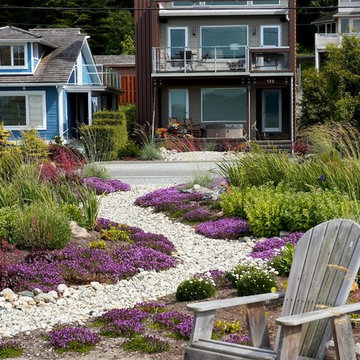
View of house from beach. Scott Lankford, Landscape Architect.
From the street, a round rock pathway leads to a small seating area next to the water with a small fire pit. Low maintenance, drought resistant and salt tolerant plantings were used in mass and clumps. This garden has become the focus of the neighborhood with many visitors stopping and enjoying what has become a neighborhood landmarkArchitect.
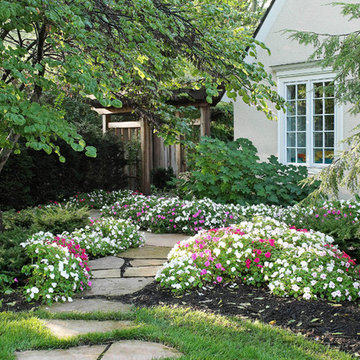
wood landscape servics, ltd
Geometrischer, Mittelgroßer, Schattiger Klassischer Garten hinter dem Haus mit Natursteinplatten in Kolumbus
Geometrischer, Mittelgroßer, Schattiger Klassischer Garten hinter dem Haus mit Natursteinplatten in Kolumbus
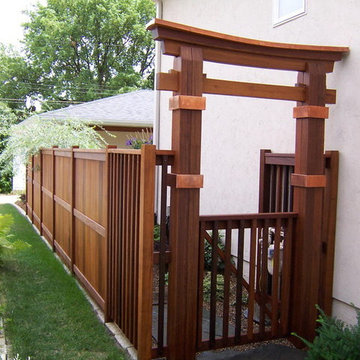
I am very proud of the total outcome of this project.
Mittelgroßer, Halbschattiger, Geometrischer Asiatischer Gartenweg im Frühling, neben dem Haus mit Natursteinplatten in Minneapolis
Mittelgroßer, Halbschattiger, Geometrischer Asiatischer Gartenweg im Frühling, neben dem Haus mit Natursteinplatten in Minneapolis
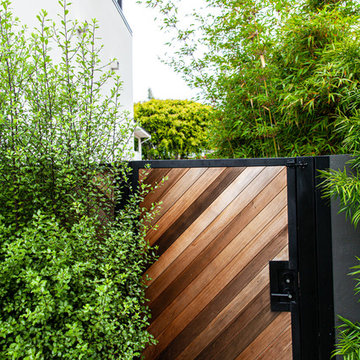
Geometrischer, Mittelgroßer, Halbschattiger Moderner Gartenweg im Sommer, hinter dem Haus mit Betonboden in Sonstige

Our client built a striking new home on the east slope of Seattle’s Capitol Hill neighborhood. To complement the clean lines of the facade we designed a simple, elegant landscape that sets off the home rather than competing with the bold architecture.
Soft grasses offer contrast to the natural stone veneer, perennials brighten the mood, and planters add a bit of whimsy to the arrival sequence. On either side of the main entry, roof runoff is dramatically routed down the face of the home in steel troughs to biofilter planters faced in stone.
Around the back of the home, a small “leftover” space was transformed into a cozy patio terrace with bluestone slabs and crushed granite underfoot. A view down into, or across the back patio area provides a serene foreground to the beautiful views to Lake Washington beyond.
Collaborating with Thielsen Architects provided the owners with a sold design team--working together with one voice to build their dream home.
Photography by Miranda Estes
Geometrischer, Mittelgroßer Garten Ideen und Design
9