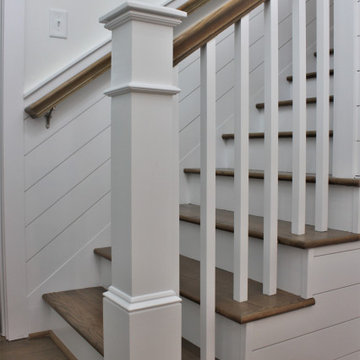Gerade Treppen mit Wandgestaltungen Ideen und Design
Suche verfeinern:
Budget
Sortieren nach:Heute beliebt
21 – 40 von 1.220 Fotos
1 von 3

Gerade, Mittelgroße Moderne Holztreppe mit Holz-Setzstufen, Stahlgeländer und Ziegelwänden in Philadelphia
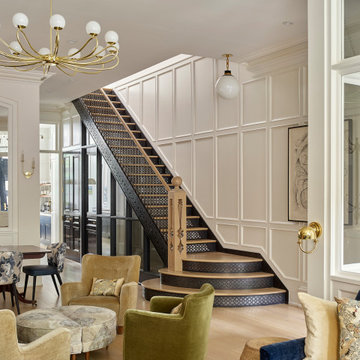
Gerade Klassische Holztreppe mit Mix-Geländer und Wandpaneelen in Philadelphia

This family of 5 was quickly out-growing their 1,220sf ranch home on a beautiful corner lot. Rather than adding a 2nd floor, the decision was made to extend the existing ranch plan into the back yard, adding a new 2-car garage below the new space - for a new total of 2,520sf. With a previous addition of a 1-car garage and a small kitchen removed, a large addition was added for Master Bedroom Suite, a 4th bedroom, hall bath, and a completely remodeled living, dining and new Kitchen, open to large new Family Room. The new lower level includes the new Garage and Mudroom. The existing fireplace and chimney remain - with beautifully exposed brick. The homeowners love contemporary design, and finished the home with a gorgeous mix of color, pattern and materials.
The project was completed in 2011. Unfortunately, 2 years later, they suffered a massive house fire. The house was then rebuilt again, using the same plans and finishes as the original build, adding only a secondary laundry closet on the main level.
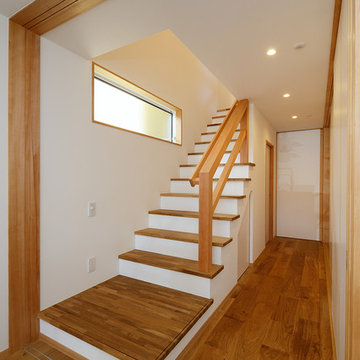
階段室は片側の壁面が全て収納になっておりファミリークローゼットの役割も果たします。
ダイニングキッチンとの間は透明ガラスの建具で視覚的につながっており、建具は壁内に引き込むこともできるので、普段は開け放しておくこともできます。
階段は1階廊下部分の圧迫感を軽減させるため、ひな壇階段としました。
Gerade Skandinavische Treppe mit Tapetenwänden und Holz-Setzstufen in Sonstige
Gerade Skandinavische Treppe mit Tapetenwänden und Holz-Setzstufen in Sonstige
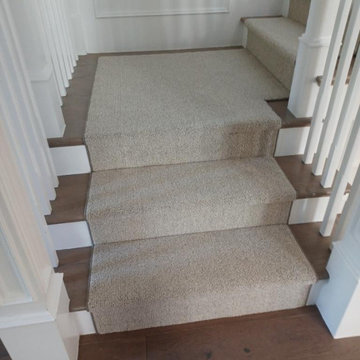
Westley Stair runner from Hibernia Mills. 71% Wool / 29% Polysilk makes this the perfect classic compliment to any staircase.
Gerades Klassisches Treppengeländer Holz mit Teppich-Treppenstufen, Teppich-Setzstufen und Holzwänden in Los Angeles
Gerades Klassisches Treppengeländer Holz mit Teppich-Treppenstufen, Teppich-Setzstufen und Holzwänden in Los Angeles
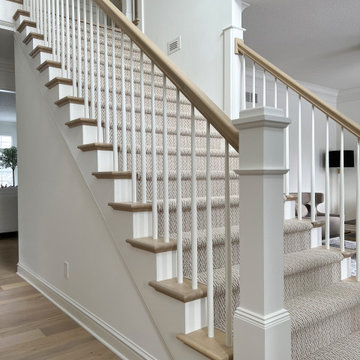
Updated staircase with white balusters and white oak handrails, herringbone-patterned stair runner in taupe and cream, and ornate but airy moulding details. This entryway has white oak hardwood flooring, white walls with beautiful millwork and moulding details.

Scala di accesso ai soppalchi retrattile. La scala è stata realizzata con cosciali in ferro e pedate in legno di larice; corre su due binari per posizionarsi verticale e liberare lo spazio. I soppalchi sono con struttura in ferro e piano in perline di larice massello di 4 cm maschiate. La parete in legno delimita la cabina armadio
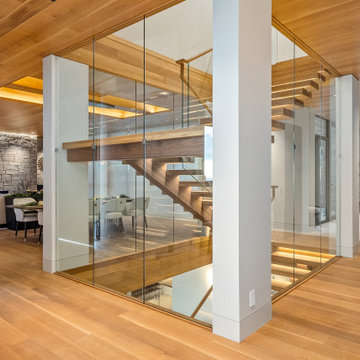
Gerade, Große Moderne Treppe mit Holz-Setzstufen und Holzwänden in San Luis Obispo

Gerade, Kleine Moderne Holztreppe mit offenen Setzstufen, Stahlgeländer und Holzwänden in Sonstige
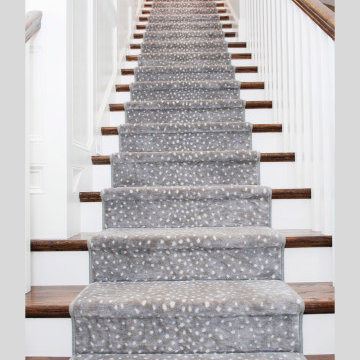
Gerades, Mittelgroßes Klassisches Treppengeländer Holz mit Teppich-Treppenstufen, Teppich-Setzstufen und Wandpaneelen in Tampa
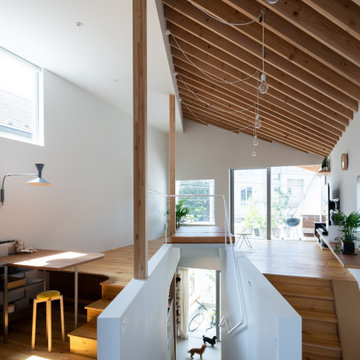
犬とともに歩ける緩やかな階段を上がると、垂木現しのねじれ屋根が出迎えます。階段の先には公園の緑が望めます。
階段は壁に埋め込まれた扉を閉じて仕切ることができます。
Photo by Masao Nishikawa
Mittelgroße, Gerade Moderne Holztreppe mit Holzdielenwänden und Stahlgeländer in Tokio Peripherie
Mittelgroße, Gerade Moderne Holztreppe mit Holzdielenwänden und Stahlgeländer in Tokio Peripherie

Gerade, Mittelgroße Moderne Holztreppe mit offenen Setzstufen, Stahlgeländer und Ziegelwänden in New York
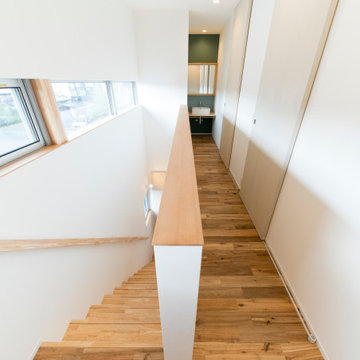
外観は、黒いBOXの手前にと木の壁を配したような構成としています。
木製ドアを開けると広々とした玄関。
正面には坪庭、右側には大きなシュークロゼット。
リビングダイニングルームは、大開口で屋外デッキとつながっているため、実際よりも広く感じられます。
100㎡以下のコンパクトな空間ですが、廊下などの移動空間を省略することで、リビングダイニングが少しでも広くなるようプランニングしています。
屋外デッキは、高い塀で外部からの視線をカットすることでプライバシーを確保しているため、のんびりくつろぐことができます。
家の名前にもなった『COCKPIT』と呼ばれる操縦席のような部屋は、いったん入ると出たくなくなる、超コンパクト空間です。
リビングの一角に設けたスタディコーナー、コンパクトな家事動線などを工夫しました。

A compact yet comfortable contemporary space designed to create an intimate setting for family and friends.
Gerade, Kleine Moderne Treppe mit Holz-Setzstufen und Holzwänden in Toronto
Gerade, Kleine Moderne Treppe mit Holz-Setzstufen und Holzwänden in Toronto

Escalera metálica abierta a la doble altura que comunica la planta baja con el altillo. Las tabicas huecas dan ligereza a la escalera.
Gerade, Kleine Mediterrane Holztreppe mit offenen Setzstufen, Mix-Geländer und Ziegelwänden in Valencia
Gerade, Kleine Mediterrane Holztreppe mit offenen Setzstufen, Mix-Geländer und Ziegelwänden in Valencia
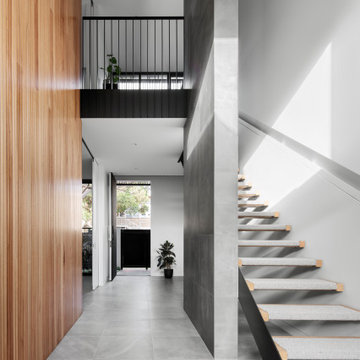
Gerade, Große Moderne Holztreppe mit offenen Setzstufen, Stahlgeländer und Holzwänden in Melbourne
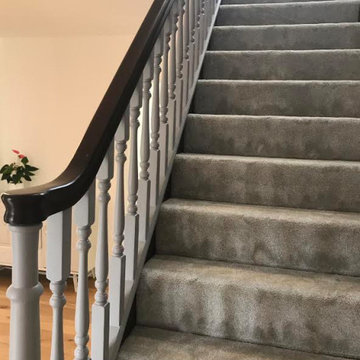
Wanting to retain the character look of this old staircase
on the south coast we brought it back to life with a mix
of grey paint and varnishes enriching the wood.
Finishing the unusually wide stairs with a luxurious silver
carpet.
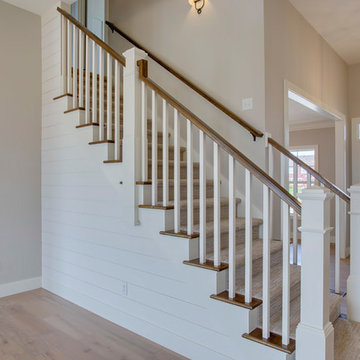
The centerpiece of the living area in this new Cherrydale home by Nelson Builders is a shiplap clad staircase, serving as the focal point of the room.
Gerade Treppen mit Wandgestaltungen Ideen und Design
2

