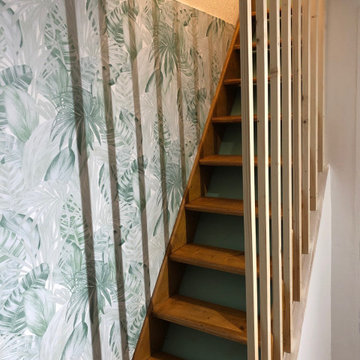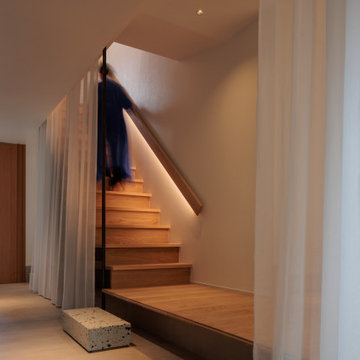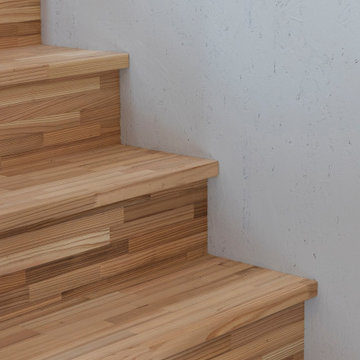Gerade Treppen mit Wandgestaltungen Ideen und Design
Suche verfeinern:
Budget
Sortieren nach:Heute beliebt
61 – 80 von 1.220 Fotos
1 von 3
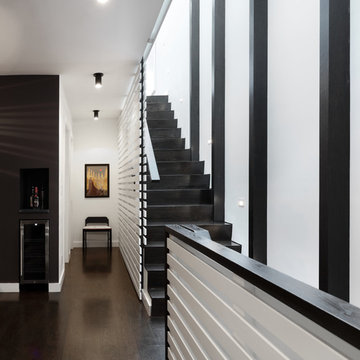
Full gut renovation and facade restoration of an historic 1850s wood-frame townhouse. The current owners found the building as a decaying, vacant SRO (single room occupancy) dwelling with approximately 9 rooming units. The building has been converted to a two-family house with an owner’s triplex over a garden-level rental.
Due to the fact that the very little of the existing structure was serviceable and the change of occupancy necessitated major layout changes, nC2 was able to propose an especially creative and unconventional design for the triplex. This design centers around a continuous 2-run stair which connects the main living space on the parlor level to a family room on the second floor and, finally, to a studio space on the third, thus linking all of the public and semi-public spaces with a single architectural element. This scheme is further enhanced through the use of a wood-slat screen wall which functions as a guardrail for the stair as well as a light-filtering element tying all of the floors together, as well its culmination in a 5’ x 25’ skylight.
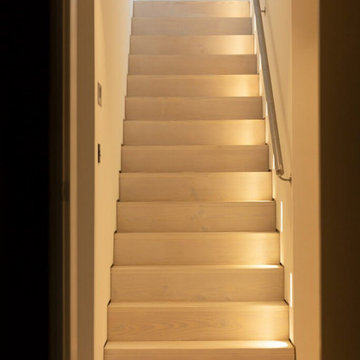
This staircase exudes a clean and neat appearance, adorned with wall lighting features that enhance its overall aesthetics. The design is characterized by a comfortable simplicity, achieving an elegant look that seamlessly blends functionality with style.
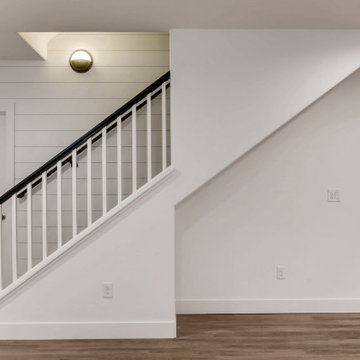
Modern Farmhouse Staircase
Gerade, Mittelgroße Landhaus Treppe mit Holz-Setzstufen und Holzdielenwänden in Denver
Gerade, Mittelgroße Landhaus Treppe mit Holz-Setzstufen und Holzdielenwänden in Denver
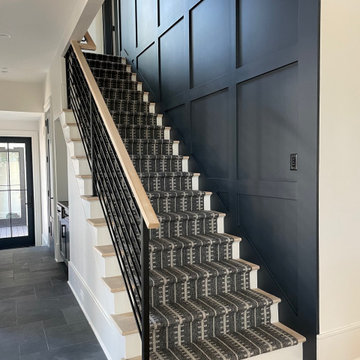
Gerade, Große Landhaus Treppe mit Teppich-Treppenstufen, Mix-Geländer und Wandpaneelen in San Francisco

Gerade Moderne Holztreppe mit offenen Setzstufen, Stahlgeländer und Tapetenwänden in Sonstige
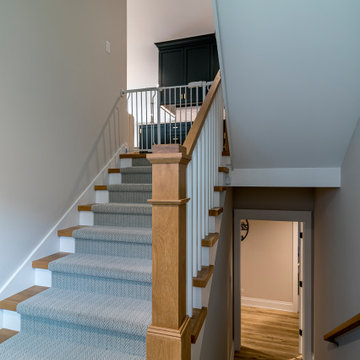
Gerade Country Treppe mit Holz-Setzstufen und vertäfelten Wänden in Chicago
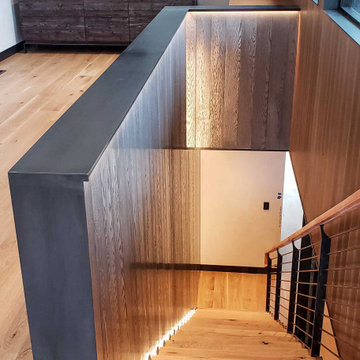
The Ross Peak Steel Stringer Stair and Railing is full of functionality and flair. Steel stringers paired with waterfall style white oak treads, with a continuous grain pattern for a seamless design. A shadow reveal lined with LED lighting follows the stairs up, illuminating the Blue Burned Fir wall. The railing is made of stainless steel posts and continuous stainless steel rod balusters. The hand railing is covered in a high quality leather and hand stitched, tying the contrasting industrial steel with the softness of the wood for a finished look. Below the stairs is the Illuminated Stair Wine Closet, that’s extenuated by stair design and carries the lighting into the space.

吹抜と階段がLDKとファミリールームを立体的につなぎ
ファミリールームの後ろ側のガラスからの光が入ります
そのガラスの向こうはインナーバルコニー
Gerade Moderne Treppe mit Stahlgeländer und Tapetenwänden in Sonstige
Gerade Moderne Treppe mit Stahlgeländer und Tapetenwänden in Sonstige
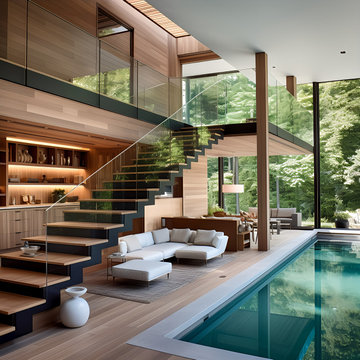
Welcome to Staten Island's North Shore, where sustainable luxury forms in a striking modern home enveloped by lush greenery. This architectural masterpiece, defined by its clean lines and modular construction, is meticulously crafted from reclaimed wood and Cross-Laminated Timber (CLT). Exhibiting the essence of minimalistic design, the house also features textured richness from different shades of vertical wood panels. Drenched in a golden light, it reveals a serene palette of light gray, bronze, and brown, blending harmoniously with the surrounding nature. The expansive glass facades enhance its allure, fostering a seamless indoor and outdoor connection. Above all, this home stands as a symbol of our unwavering dedication to sustainability, regenerative design, and carbon sequestration. This is where modern living meets ecological consciousness.
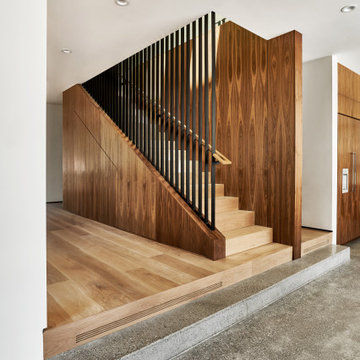
Staircase as the heart of the home
Gerade, Mittelgroße Moderne Holztreppe mit Holz-Setzstufen, Mix-Geländer und Wandpaneelen in Los Angeles
Gerade, Mittelgroße Moderne Holztreppe mit Holz-Setzstufen, Mix-Geländer und Wandpaneelen in Los Angeles

Gerade, Große Maritime Treppe mit Holz-Setzstufen und Holzdielenwänden in Charleston
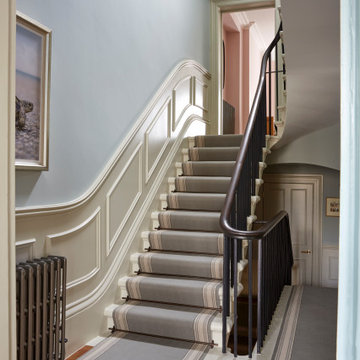
Gerades Klassisches Treppengeländer Holz mit vertäfelten Wänden in Gloucestershire

This staircase continues this home's contemporary coastal design. French oak treads and blue stripped runner provide comfort and class. The railing was custom made and the connections and hardware are completely concealed, providing a super clean, finished look. White oak handrail and powder-coated black balusters give a pop of contrast that leads the eye and guides the way.
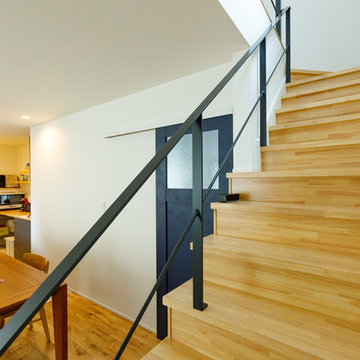
抜け感の心地いい階段室。階段の手すり部分はスチールのシースルーにして、上下階に光が通り抜けるようにしています。ほどよい陽だまりに、腰掛けて過ごしたくなる心地よさです。
Gerade, Mittelgroße Skandinavische Holztreppe mit Holz-Setzstufen, Stahlgeländer und Tapetenwänden in Tokio Peripherie
Gerade, Mittelgroße Skandinavische Holztreppe mit Holz-Setzstufen, Stahlgeländer und Tapetenwänden in Tokio Peripherie
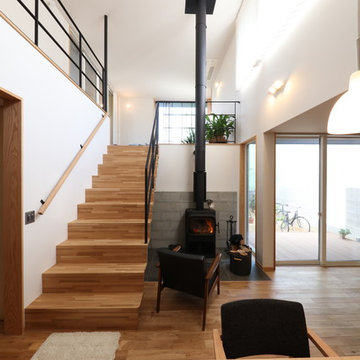
暮らしの中に溶け込む美しい佇まいの薪ストーブ。開放感のある大きな吹き抜けには、幅120cmのワイドな階段を設けました。アイアンと無垢材で温かみのある印象です。
Gerade, Mittelgroße Nordische Treppe mit Holz-Setzstufen und Tapetenwänden in Sonstige
Gerade, Mittelgroße Nordische Treppe mit Holz-Setzstufen und Tapetenwänden in Sonstige
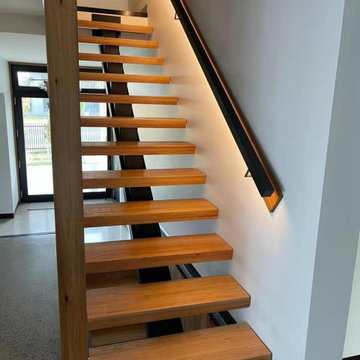
Mono Stair From Main Floor to 1st Floor
Stair Riser: 183.8mm@13
Clear Tread Width:900mm
Glass Wall: 12mm clear tempered glass infill
Led Handrail on the Wall: 3000k warm lighting
Glass Balustrade for Interior and Exterior Balcony
Glass Balustrade Height:1000mm
Glass Base Shoe Model: AC10262, black powder coating color
Glass Type: 12mm clear tempered glass
Cap Handrail: Aluminum 22*30*2mm, black powder coating color
Pool Glass Fence
Fence Height:1200mm
Glass Spigot Model: DS289, duplex 2205 grade, brushed finish
Glass Type: 12mm clear tempered glass
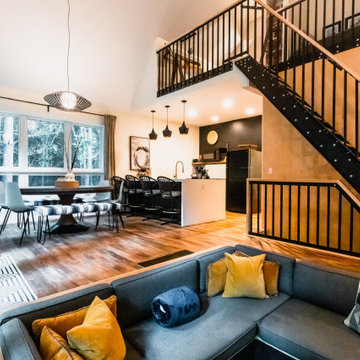
Guests are amazed when they open the door to this small cabin. You would never guess the footprint is just 934sf yet on the main floor alone offers everything you see here, plus and owner's suite, a bath and laundry, and a bunk room.
Gerade Treppen mit Wandgestaltungen Ideen und Design
4
