Geräumige, Abgetrennte Wohnzimmer Ideen und Design
Suche verfeinern:
Budget
Sortieren nach:Heute beliebt
1 – 20 von 2.613 Fotos
1 von 3

This hand engraved limestone mantel was designed and fabricated specifically for this home. All of the wall panels are stained walnut.
www.press1photos.com

Geräumiges, Abgetrenntes Modernes Wohnzimmer mit weißer Wandfarbe, hellem Holzboden, Kamin, gefliester Kaminumrandung, TV-Wand und beigem Boden in Washington, D.C.

Blake Worthington, Rebecca Duke
Geräumige, Fernseherlose, Abgetrennte Moderne Bibliothek mit weißer Wandfarbe, hellem Holzboden und beigem Boden in Los Angeles
Geräumige, Fernseherlose, Abgetrennte Moderne Bibliothek mit weißer Wandfarbe, hellem Holzboden und beigem Boden in Los Angeles

Grande Salon of private home in the South of France. Joint design effort with furniture selection, customization and textile application by Chris M. Shields Interior Design and Architecture/Design by Pierre Yves Rochon. Photography by PYR staff.
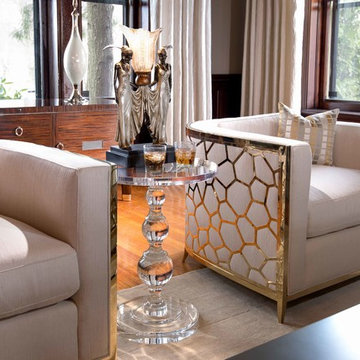
© Kim Smith Photo
Geräumiges, Repräsentatives, Fernseherloses, Abgetrenntes Klassisches Wohnzimmer mit beiger Wandfarbe und braunem Holzboden in Atlanta
Geräumiges, Repräsentatives, Fernseherloses, Abgetrenntes Klassisches Wohnzimmer mit beiger Wandfarbe und braunem Holzboden in Atlanta
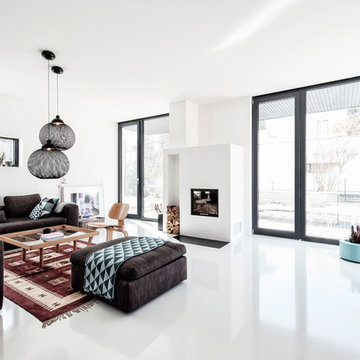
Foto Kai Schlender, www.bugks.com
Geräumiges, Abgetrenntes Modernes Wohnzimmer mit weißer Wandfarbe, Kamin und verputzter Kaminumrandung in München
Geräumiges, Abgetrenntes Modernes Wohnzimmer mit weißer Wandfarbe, Kamin und verputzter Kaminumrandung in München
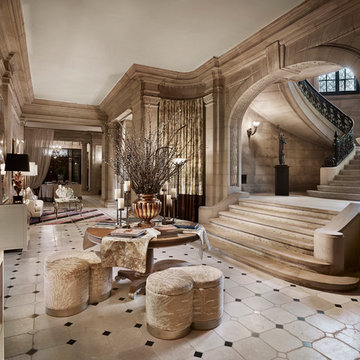
Gacek Design Group - The Blairsden Mansion in Peapack - Gladstone - Long Hall Living
Photos: Halkin Mason Photography, LLC
Geräumiges, Repräsentatives, Abgetrenntes Klassisches Wohnzimmer mit beiger Wandfarbe und Marmorboden in New York
Geräumiges, Repräsentatives, Abgetrenntes Klassisches Wohnzimmer mit beiger Wandfarbe und Marmorboden in New York

Geräumiges, Repräsentatives, Fernseherloses, Abgetrenntes Mediterranes Wohnzimmer mit beiger Wandfarbe, Kamin und Travertin in Houston
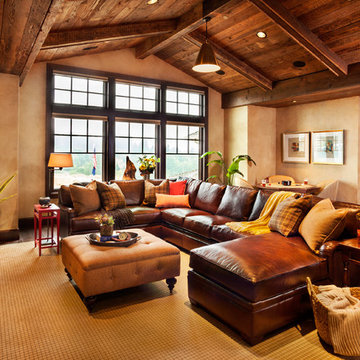
Blackstone Edge Studios
Geräumiges, Abgetrenntes Rustikales Wohnzimmer mit beiger Wandfarbe und dunklem Holzboden in Portland
Geräumiges, Abgetrenntes Rustikales Wohnzimmer mit beiger Wandfarbe und dunklem Holzboden in Portland

Geräumiger, Abgetrennter Hobbyraum mit weißer Wandfarbe, braunem Holzboden und TV-Wand in San Francisco

A satin ceiling with some tasteful LED lighting!
Geräumiges, Abgetrenntes Modernes Wohnzimmer mit weißer Wandfarbe, Marmorboden, grauem Boden und Tapetendecke in Miami
Geräumiges, Abgetrenntes Modernes Wohnzimmer mit weißer Wandfarbe, Marmorboden, grauem Boden und Tapetendecke in Miami

Positioned at the base of Camelback Mountain this hacienda is muy caliente! Designed for dear friends from New York, this home was carefully extracted from the Mrs’ mind.
She had a clear vision for a modern hacienda. Mirroring the clients, this house is both bold and colorful. The central focus was hospitality, outdoor living, and soaking up the amazing views. Full of amazing destinations connected with a curving circulation gallery, this hacienda includes water features, game rooms, nooks, and crannies all adorned with texture and color.
This house has a bold identity and a warm embrace. It was a joy to design for these long-time friends, and we wish them many happy years at Hacienda Del Sueño.
Project Details // Hacienda del Sueño
Architecture: Drewett Works
Builder: La Casa Builders
Landscape + Pool: Bianchi Design
Interior Designer: Kimberly Alonzo
Photographer: Dino Tonn
Wine Room: Innovative Wine Cellar Design
Publications
“Modern Hacienda: East Meets West in a Fabulous Phoenix Home,” Phoenix Home & Garden, November 2009
Awards
ASID Awards: First place – Custom Residential over 6,000 square feet
2009 Phoenix Home and Garden Parade of Homes
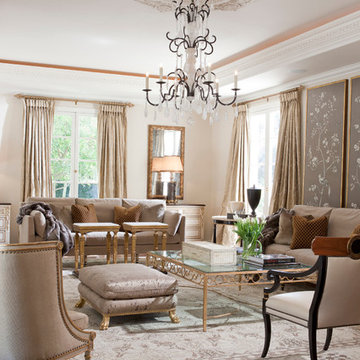
Richness of detail and a feeling of history create a sense of elegant refinement in this classical estate. Lovely patinaed finishes and fabrics, expert appointments, and a poetic palette are artfully mixed.
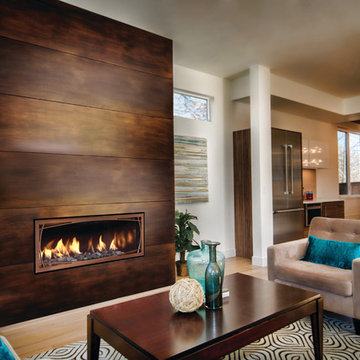
Mendota gas fireplace ML-47 with antique copper wilbrooke front, stone media bed, and black reflective background
Geräumiges, Abgetrenntes, Fernseherloses Modernes Wohnzimmer mit Gaskamin, Kaminumrandung aus Metall, weißer Wandfarbe und hellem Holzboden in Albuquerque
Geräumiges, Abgetrenntes, Fernseherloses Modernes Wohnzimmer mit Gaskamin, Kaminumrandung aus Metall, weißer Wandfarbe und hellem Holzboden in Albuquerque
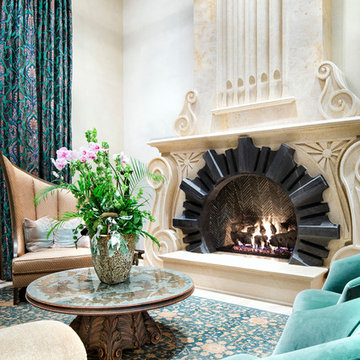
Piston Design
Geräumiges, Repräsentatives, Fernseherloses, Abgetrenntes Mediterranes Wohnzimmer mit Gaskamin und Kaminumrandung aus Stein in Houston
Geräumiges, Repräsentatives, Fernseherloses, Abgetrenntes Mediterranes Wohnzimmer mit Gaskamin und Kaminumrandung aus Stein in Houston
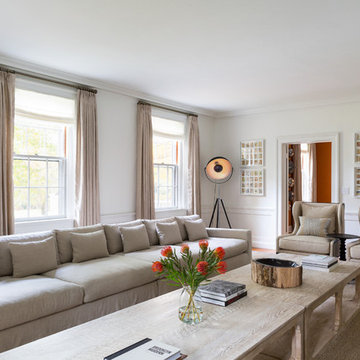
Interior Design, Interior Architecture, Custom Furniture Design, AV Design, Landscape Architecture, & Art Curation by Chango & Co.
Photography by Ball & Albanese

This photo showcases Kim Parker's signature style of interior design, and is featured in the critically acclaimed design book/memoir Kim Parker Home: A Life in Design, published in 2008 by Harry N. Abrams. Kim Parker Home received rave reviews and endorsements from The Times of London, Living etc., Image Interiors, Vanity Fair, EcoSalon, Page Six and The U.K. Press Association.
Photo credit: Albert Vecerka

Geräumiges, Abgetrenntes Modernes Wohnzimmer mit weißer Wandfarbe, Kamin, Kaminumrandung aus Stein, grauem Boden und freigelegten Dachbalken in Sonstige

Before and After photos shared with kind permission of my remote clients.
For more information on this project and how remote design works, click here:
https://blog.making-spaces.net/2019/04/01/vine-bleu-room-remote-design/

White, gold and almost black are used in this very large, traditional remodel of an original Landry Group Home, filled with contemporary furniture, modern art and decor. White painted moldings on walls and ceilings, combined with black stained wide plank wood flooring. Very grand spaces, including living room, family room, dining room and music room feature hand knotted rugs in modern light grey, gold and black free form styles. All large rooms, including the master suite, feature white painted fireplace surrounds in carved moldings. Music room is stunning in black venetian plaster and carved white details on the ceiling with burgandy velvet upholstered chairs and a burgandy accented Baccarat Crystal chandelier. All lighting throughout the home, including the stairwell and extra large dining room hold Baccarat lighting fixtures. Master suite is composed of his and her baths, a sitting room divided from the master bedroom by beautiful carved white doors. Guest house shows arched white french doors, ornate gold mirror, and carved crown moldings. All the spaces are comfortable and cozy with warm, soft textures throughout. Project Location: Lake Sherwood, Westlake, California. Project designed by Maraya Interior Design. From their beautiful resort town of Ojai, they serve clients in Montecito, Hope Ranch, Malibu and Calabasas, across the tri-county area of Santa Barbara, Ventura and Los Angeles, south to Hidden Hills.
Geräumige, Abgetrennte Wohnzimmer Ideen und Design
1