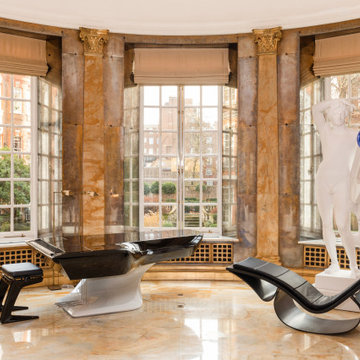Geräumige, Abgetrennte Wohnzimmer Ideen und Design
Suche verfeinern:
Budget
Sortieren nach:Heute beliebt
101 – 120 von 2.613 Fotos
1 von 3
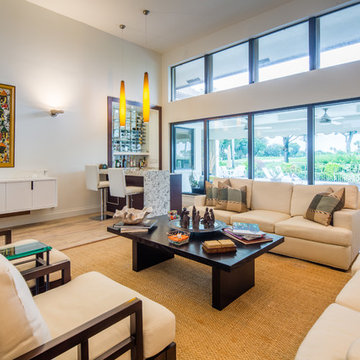
Warm and inviting room overlooking the pool and golf course
Geräumiges, Abgetrenntes Modernes Wohnzimmer in Miami
Geräumiges, Abgetrenntes Modernes Wohnzimmer in Miami
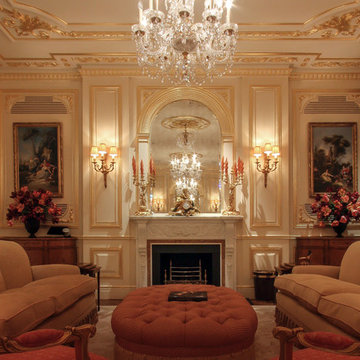
Formal reception room.
Geräumiges, Repräsentatives, Fernseherloses, Abgetrenntes Klassisches Wohnzimmer mit beiger Wandfarbe, Teppichboden, Kamin, Kaminumrandung aus Stein und buntem Boden
Geräumiges, Repräsentatives, Fernseherloses, Abgetrenntes Klassisches Wohnzimmer mit beiger Wandfarbe, Teppichboden, Kamin, Kaminumrandung aus Stein und buntem Boden
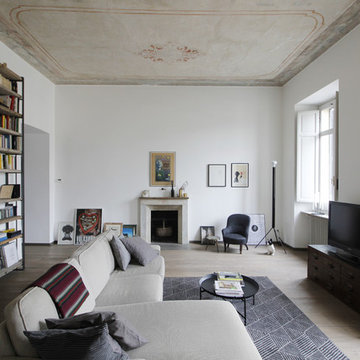
@FattoreQ
Geräumige, Abgetrennte Industrial Bibliothek mit weißer Wandfarbe, dunklem Holzboden, Kamin, Kaminumrandung aus Stein, freistehendem TV und braunem Boden in Turin
Geräumige, Abgetrennte Industrial Bibliothek mit weißer Wandfarbe, dunklem Holzboden, Kamin, Kaminumrandung aus Stein, freistehendem TV und braunem Boden in Turin
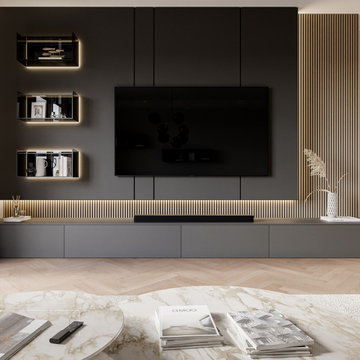
Zum Shop -> https://www.livarea.de/wohnwaende/livitalia-moderne-wohnwand-c100.html
Dieses große Wohnzimmer liefert die besten Wohnwand Ideen für grifflose Lowboards und kombinierbare Wandregalsysteme.
Dieses große Wohnzimmer liefert die besten Wohnwand Ideen für grifflose Lowboards und kombinierbare Wandregalsysteme.
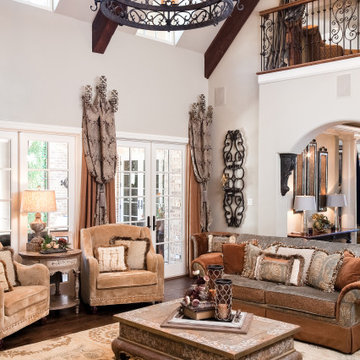
The living room is a stunning exhibit of burnt coppers and bronzes. The custom upholstered sofa and armchairs invite conversation and fellowship while seated on lush velvets. iron and wood furnishings combine seamlessly to add texture and intricate design elements to the space. The custom drapery brings the room together with ornate hardware and European draping.
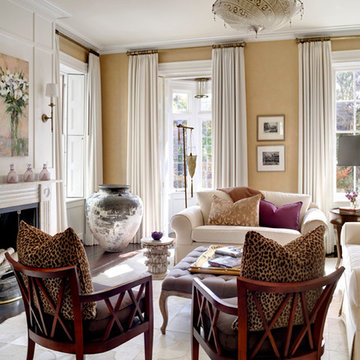
Located on the flat of Beacon Hill, this iconic building is rich in history and in detail. Constructed in 1828 as one of the first buildings in a series of row houses, it was in need of a major renovation to improve functionality and to restore as well as re-introduce charm.Originally designed by noted architect Asher Benjamin, the renovation was respectful of his early work. “What would Asher have done?” was a common refrain during design decision making, given today’s technology and tools.
Photographer: Bruce Buck
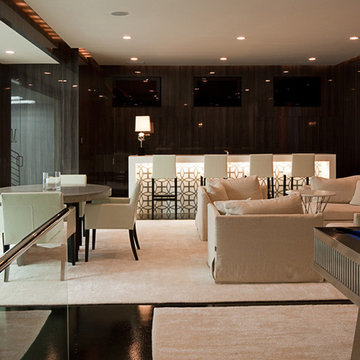
James Lockhart photo
Geräumiges, Fernseherloses, Abgetrenntes Klassisches Wohnzimmer ohne Kamin mit schwarzer Wandfarbe, Betonboden und schwarzem Boden in Atlanta
Geräumiges, Fernseherloses, Abgetrenntes Klassisches Wohnzimmer ohne Kamin mit schwarzer Wandfarbe, Betonboden und schwarzem Boden in Atlanta
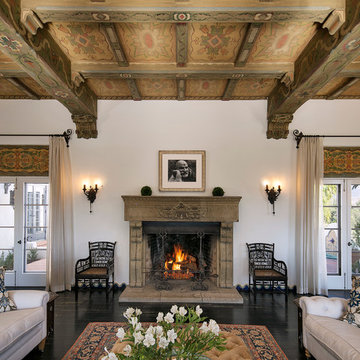
Historic landmark estate restoration with handpainted archways, American Encaustic tile detailing, handpainted burlap ceiling tiles, hand patinaed wood floor, and original wrought iron fixtures.
Photo by: Jim Bartsch
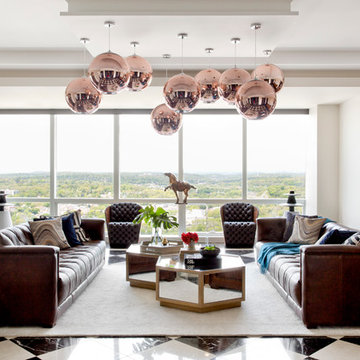
Rikki Snyder
Geräumiges, Abgetrenntes Klassisches Wohnzimmer ohne Kamin mit Hausbar, beiger Wandfarbe, Marmorboden und TV-Wand in New York
Geräumiges, Abgetrenntes Klassisches Wohnzimmer ohne Kamin mit Hausbar, beiger Wandfarbe, Marmorboden und TV-Wand in New York
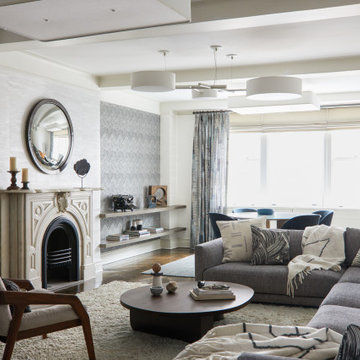
Accent Wallpaper really helped break this long large living room up and really adds depth. A convex mirror throws light around but gives a fun full view of your beautiful room. Large Sectional invites you to lay and read, watching TV, or conversing with friends and family. A table at the window makes roo for puzzles and games or homework.
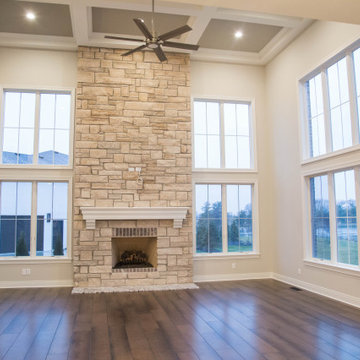
The living room is an architectural delight from the coffered ceiling treatment, to the wall of windows highlighting the lake view. A stone fireplace with contrasting white mantle complete the custom features.
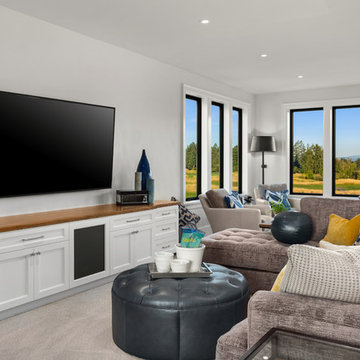
Justin Krug Photography
Geräumiges, Abgetrenntes Landhaus Wohnzimmer mit weißer Wandfarbe, Teppichboden, TV-Wand und grauem Boden in Portland
Geräumiges, Abgetrenntes Landhaus Wohnzimmer mit weißer Wandfarbe, Teppichboden, TV-Wand und grauem Boden in Portland
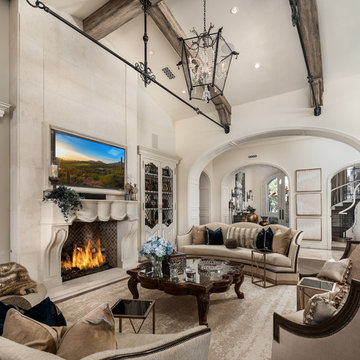
Upscale fireplace details in cast stone inside the formal living room area.
Geräumiges, Repräsentatives, Abgetrenntes Modernes Wohnzimmer mit weißer Wandfarbe, braunem Holzboden, Kamin, Kaminumrandung aus Stein, TV-Wand und braunem Boden in Phoenix
Geräumiges, Repräsentatives, Abgetrenntes Modernes Wohnzimmer mit weißer Wandfarbe, braunem Holzboden, Kamin, Kaminumrandung aus Stein, TV-Wand und braunem Boden in Phoenix
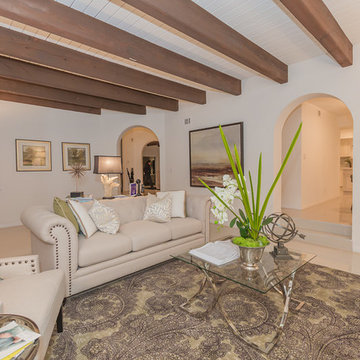
Geräumiges, Repräsentatives, Fernseherloses, Abgetrenntes Klassisches Wohnzimmer mit weißer Wandfarbe, Marmorboden, Kamin, Kaminumrandung aus Holz und weißem Boden in Los Angeles
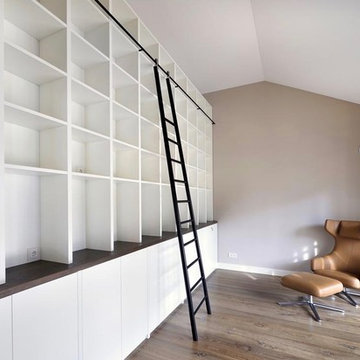
Abgetrennte, Geräumige, Fernseherlose Moderne Bibliothek mit brauner Wandfarbe, braunem Holzboden, Kamin, verputzter Kaminumrandung und braunem Boden in München
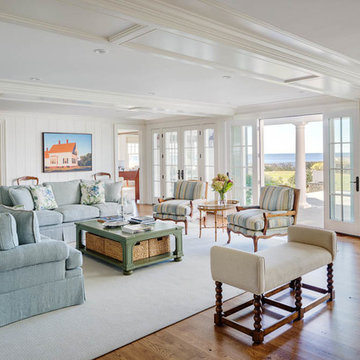
Greg Premru
Geräumiges, Repräsentatives, Abgetrenntes Klassisches Wohnzimmer mit weißer Wandfarbe, braunem Holzboden, Kamin und Kaminumrandung aus Stein in Boston
Geräumiges, Repräsentatives, Abgetrenntes Klassisches Wohnzimmer mit weißer Wandfarbe, braunem Holzboden, Kamin und Kaminumrandung aus Stein in Boston
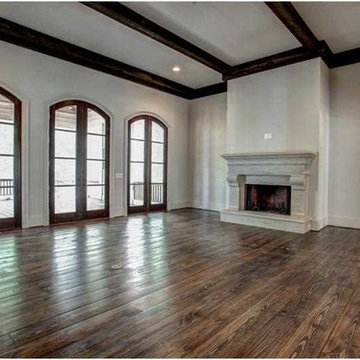
Gorgeous fireplace in this awesome living room.
Geräumiges, Repräsentatives, Abgetrenntes Uriges Wohnzimmer mit grauer Wandfarbe, dunklem Holzboden, Kamin und Kaminumrandung aus Stein in Atlanta
Geräumiges, Repräsentatives, Abgetrenntes Uriges Wohnzimmer mit grauer Wandfarbe, dunklem Holzboden, Kamin und Kaminumrandung aus Stein in Atlanta
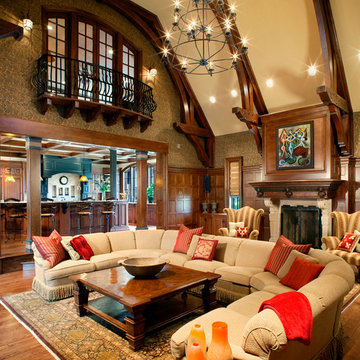
This expansive, casual, Family Room opens off of the Kitchen, and features a 2-story vaulted ceiling with custom timber trusses, a Juliette Balcony with a wrought iron railing which opens to the Second Floor Play Room, and a large Antique Wood Mantel at the wood burning fireplace. Dark stained hardwood flooring combines with the dark stained wood work and trusses to create a rich but comfortable living space.
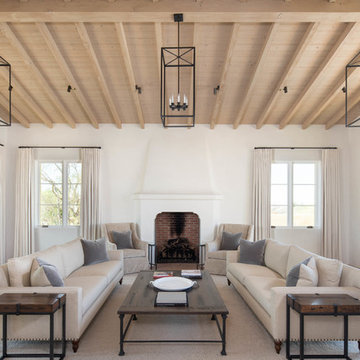
The living room, and its expansive steel sash window and door unit, is centered on the traditional rectangular pool, an arrangement that gives purpose and life to the living room, and also reinforces the "estate feel" of the property. The sculpted plaster fireplace emerges directly from three-coat interior plaster walls, and a wood deck and beam ceiling, along with narrow plank white oak flooring completes the definition of the space. Design Principal: Gene Kniaz, Spiral Architects; General Contractor: Eric Linthicum, Linthicum Custom Builders; Furnishings/Accessories, Dana Lyon, The Refined Group; Photo: Josh Wells, Sun Valley Photo
Geräumige, Abgetrennte Wohnzimmer Ideen und Design
6
