Geräumige Arbeitszimmer mit Marmorboden Ideen und Design
Suche verfeinern:
Budget
Sortieren nach:Heute beliebt
1 – 20 von 34 Fotos
1 von 3
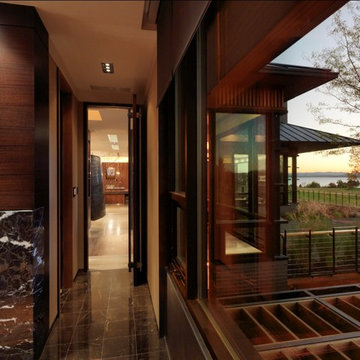
Geräumiges Uriges Arbeitszimmer mit beiger Wandfarbe, Marmorboden und schwarzem Boden in Burlington
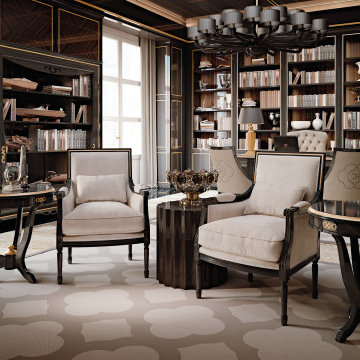
A classy bespoke office study, completely custom made from the selection of the wood, to the fit-out of the wall boiseries.
Geräumiges Klassisches Arbeitszimmer mit Studio, brauner Wandfarbe, Marmorboden, freistehendem Schreibtisch, beigem Boden, Kassettendecke und vertäfelten Wänden in Venedig
Geräumiges Klassisches Arbeitszimmer mit Studio, brauner Wandfarbe, Marmorboden, freistehendem Schreibtisch, beigem Boden, Kassettendecke und vertäfelten Wänden in Venedig
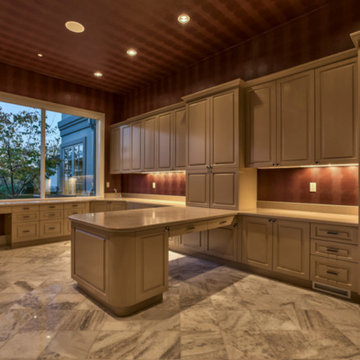
Home built by Arjay Builders Inc.
Custom Cabinets by Eurowood Cabinets, Inc.
Geräumiges Mediterranes Arbeitszimmer mit Marmorboden, Einbau-Schreibtisch und brauner Wandfarbe in Omaha
Geräumiges Mediterranes Arbeitszimmer mit Marmorboden, Einbau-Schreibtisch und brauner Wandfarbe in Omaha
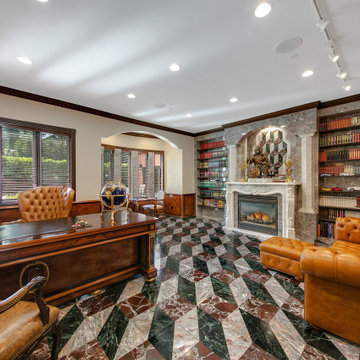
Geräumiges Lesezimmer mit grauer Wandfarbe, Marmorboden, Kamin, Kaminumrandung aus Stein, freistehendem Schreibtisch und buntem Boden in Seattle
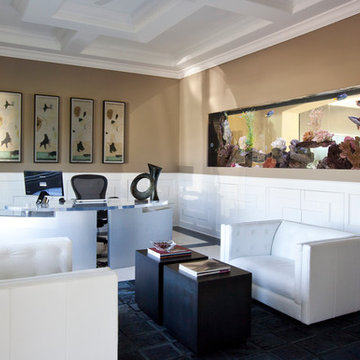
Luxe Magazine
Geräumiges Modernes Arbeitszimmer ohne Kamin mit Arbeitsplatz, brauner Wandfarbe, Marmorboden, freistehendem Schreibtisch und buntem Boden in Phoenix
Geräumiges Modernes Arbeitszimmer ohne Kamin mit Arbeitsplatz, brauner Wandfarbe, Marmorboden, freistehendem Schreibtisch und buntem Boden in Phoenix
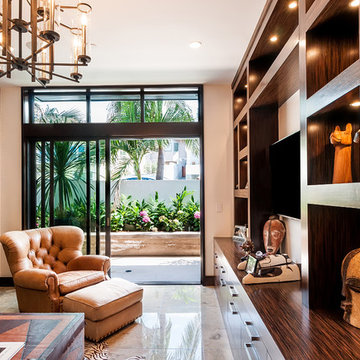
The Study features zebrawood shelving and opens out onto a private courtyard.
Kim Pritchard Photography
Geräumiges Modernes Arbeitszimmer ohne Kamin mit Arbeitsplatz, weißer Wandfarbe, Marmorboden und beigem Boden in Los Angeles
Geräumiges Modernes Arbeitszimmer ohne Kamin mit Arbeitsplatz, weißer Wandfarbe, Marmorboden und beigem Boden in Los Angeles
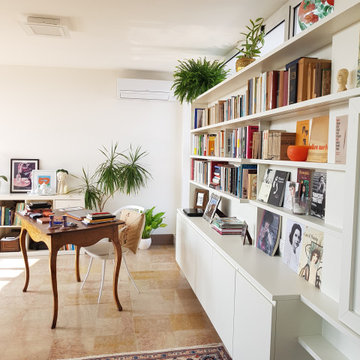
Prospettiva verso la libreria e lo scrittoio in stile
Geräumiges Modernes Lesezimmer mit weißer Wandfarbe, Marmorboden und freistehendem Schreibtisch in Mailand
Geräumiges Modernes Lesezimmer mit weißer Wandfarbe, Marmorboden und freistehendem Schreibtisch in Mailand
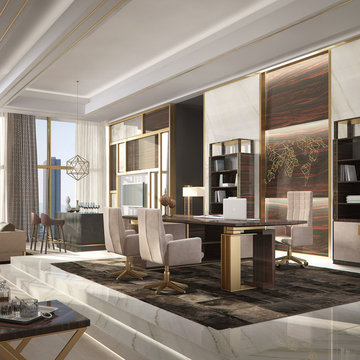
Art Deco Revival for this statement desk with very generous size and a side cabinet.
The cabinets comes with two sliding doors, shelves and two internal drawers.
The cabinet can be specified to be in the right or left hand side.
Several choices of wood and metal finish.
Structure in wood and steel feet.
Designed by Luca Scacchetti, made in Italy.

Geräumiges Modernes Lesezimmer ohne Kamin mit grauer Wandfarbe, Marmorboden, freistehendem Schreibtisch und weißem Boden in Miami
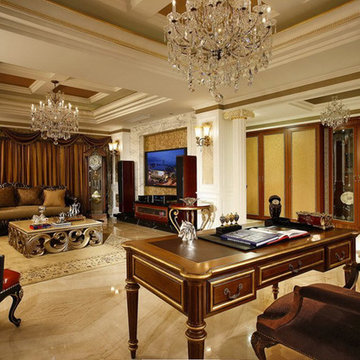
Pecaso
Geräumiges Klassisches Arbeitszimmer mit Arbeitsplatz, weißer Wandfarbe, Marmorboden, freistehendem Schreibtisch und beigem Boden in New York
Geräumiges Klassisches Arbeitszimmer mit Arbeitsplatz, weißer Wandfarbe, Marmorboden, freistehendem Schreibtisch und beigem Boden in New York
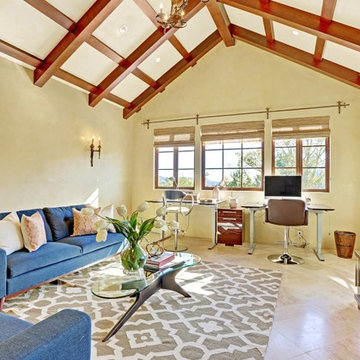
A seamless combination of traditional with contemporary design elements. This elegant, approx. 1.7 acre view estate is located on Ross's premier address. Every detail has been carefully and lovingly created with design and renovations completed in the past 12 months by the same designer that created the property for Google's founder. With 7 bedrooms and 8.5 baths, this 7200 sq. ft. estate home is comprised of a main residence, large guesthouse, studio with full bath, sauna with full bath, media room, wine cellar, professional gym, 2 saltwater system swimming pools and 3 car garage. With its stately stance, 41 Upper Road appeals to those seeking to make a statement of elegance and good taste and is a true wonderland for adults and kids alike. 71 Ft. lap pool directly across from breakfast room and family pool with diving board. Chef's dream kitchen with top-of-the-line appliances, over-sized center island, custom iron chandelier and fireplace open to kitchen and dining room.
Formal Dining Room Open kitchen with adjoining family room, both opening to outside and lap pool. Breathtaking large living room with beautiful Mt. Tam views.
Master Suite with fireplace and private terrace reminiscent of Montana resort living. Nursery adjoining master bath. 4 additional bedrooms on the lower level, each with own bath. Media room, laundry room and wine cellar as well as kids study area. Extensive lawn area for kids of all ages. Organic vegetable garden overlooking entire property.
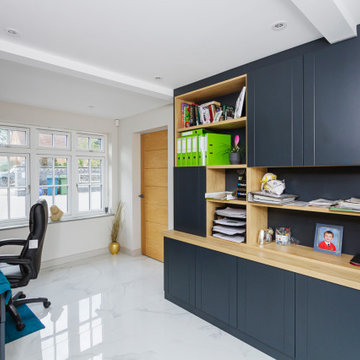
Project Completion
The property is an amazing transformation. We've taken a dark and formerly disjointed house and broken down the rooms barriers to create a light and spacious home for all the family.
Our client’s love spending time together and they now they have a home where all generations can comfortably come together under one roof.
The open plan kitchen / living space is large enough for everyone to gather whilst there are areas like the snug to get moments of peace and quiet away from the hub of the home.
We’ve substantially increased the size of the property using no more than the original footprint of the existing house. The volume gained has allowed them to create five large bedrooms, two with en-suites and a family bathroom on the first floor providing space for all the family to stay.
The home now combines bright open spaces with secluded, hidden areas, designed to make the most of the views out to their private rear garden and the landscape beyond.
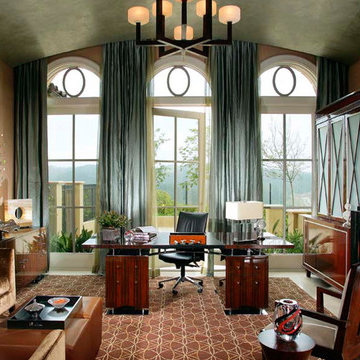
ASID award winning power office reminiscent of the art deco styling of French designer Emile-Jacques Ruhlman. Judges ruled it a high-tech room that is polished and lush; a refreshing balance of masculinity and elegant contemporary style.
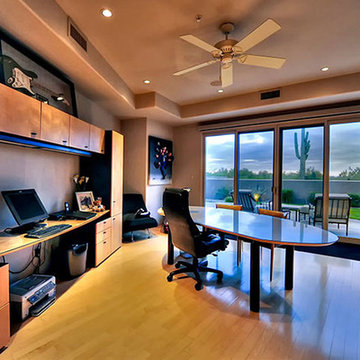
Luxury homes with elegant lighting by Fratantoni Interior Designers.
Follow us on Pinterest, Twitter, Facebook and Instagram for more inspirational photos!
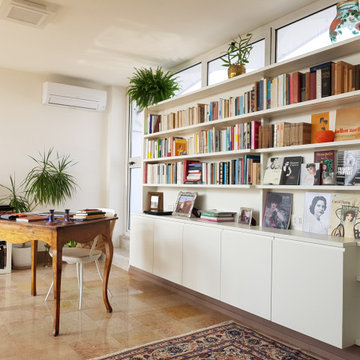
Prospettiva verso la libreria e lo scrittoio in stile
Geräumiges Modernes Lesezimmer mit weißer Wandfarbe, Marmorboden und freistehendem Schreibtisch in Mailand
Geräumiges Modernes Lesezimmer mit weißer Wandfarbe, Marmorboden und freistehendem Schreibtisch in Mailand
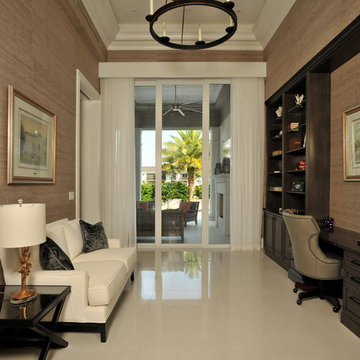
Geräumiges Klassisches Arbeitszimmer ohne Kamin mit beiger Wandfarbe, Marmorboden, Einbau-Schreibtisch und beigem Boden in Miami
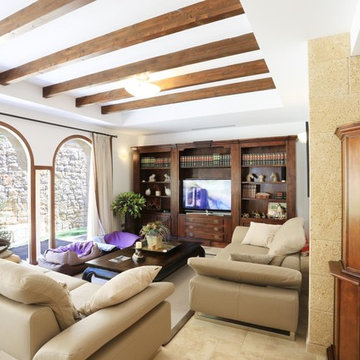
Oficina y sala de relax.
Geräumiges Mediterranes Arbeitszimmer mit Arbeitsplatz, beiger Wandfarbe, Marmorboden, freistehendem Schreibtisch und beigem Boden in Alicante-Costa Blanca
Geräumiges Mediterranes Arbeitszimmer mit Arbeitsplatz, beiger Wandfarbe, Marmorboden, freistehendem Schreibtisch und beigem Boden in Alicante-Costa Blanca
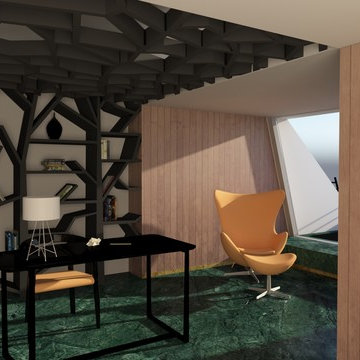
A project of interiors in the historical apartment by the Italian architect Giulio Minoletti. Our client, a very important advertising director, wanted a delicate renewal, that respected the intentions of the architect in the '50s, in particular the modularity of the space.
Blending point is the name we adopted for our project as we read in loco the really strong interaction between nature and city, the two absolute stunning views this house offers in the centre of Milan.
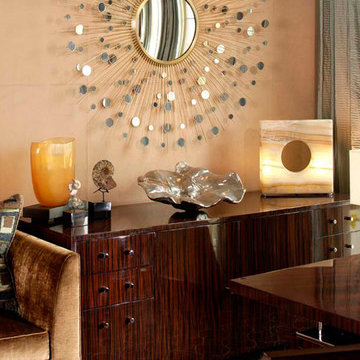
Solanna Custom Furniture- Macassar ebony office bureau with contemporary lines and silver hardware, this sturdy cabinet blends perfectly with this warm, transitional home.
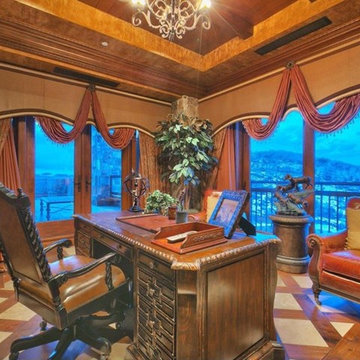
Private Home office with spectacular mountain views, from every angle.
With marble tile in-lay, contrasted my medium hard wood, placed in a diagonal-design.
Geräumige Arbeitszimmer mit Marmorboden Ideen und Design
1