Geräumige Arbeitszimmer Ideen und Design
Suche verfeinern:
Budget
Sortieren nach:Heute beliebt
1 – 20 von 2.118 Fotos
1 von 2
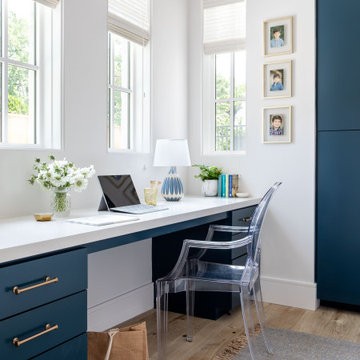
Geräumiges Klassisches Arbeitszimmer mit Arbeitsplatz, weißer Wandfarbe, hellem Holzboden und Einbau-Schreibtisch in Houston
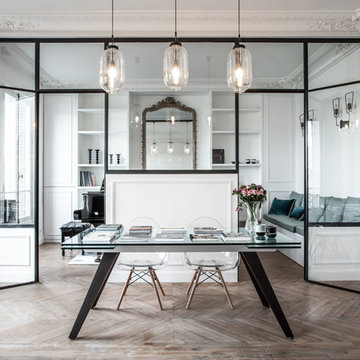
Stéphane Deroussent
Geräumiges Modernes Arbeitszimmer mit weißer Wandfarbe, hellem Holzboden, freistehendem Schreibtisch und braunem Boden in Paris
Geräumiges Modernes Arbeitszimmer mit weißer Wandfarbe, hellem Holzboden, freistehendem Schreibtisch und braunem Boden in Paris

This home office/library was the favorite room of the clients and ourselves. The vaulted ceilings and high walls gave us plenty of room to create the bookshelves of the client's dreams.
Photo by Emily Minton Redfield
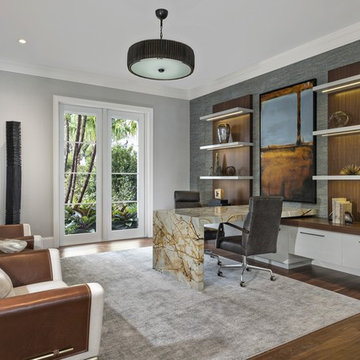
This contemporary home is a combination of modern and contemporary styles. With high back tufted chairs and comfy white living furniture, this home creates a warm and inviting feel. The marble desk and the white cabinet kitchen gives the home an edge of sleek and clean.
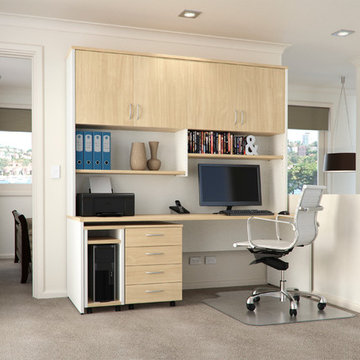
Functional and hard wearing furniture - desk, hutch and mobile pedestals. Available in many colors with the option of full customization.
Geräumiges Modernes Arbeitszimmer in Melbourne
Geräumiges Modernes Arbeitszimmer in Melbourne
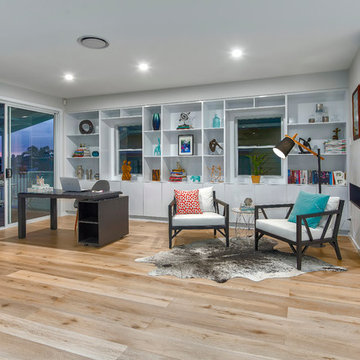
Combination home office and sitting area next to the very contemporary open gas fireplace
Geräumiges Modernes Arbeitszimmer mit Arbeitsplatz, grauer Wandfarbe, hellem Holzboden, Gaskamin und freistehendem Schreibtisch in Brisbane
Geräumiges Modernes Arbeitszimmer mit Arbeitsplatz, grauer Wandfarbe, hellem Holzboden, Gaskamin und freistehendem Schreibtisch in Brisbane
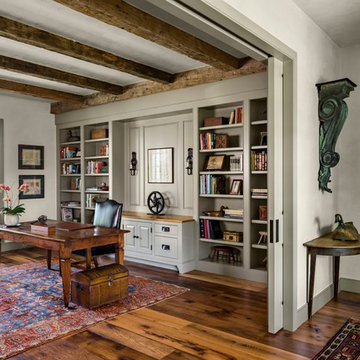
The Study's ceiling is defined by antique timbers. The flooring throughout is reclaimed antique oak.
Robert Benson Photography
Geräumiges Landhausstil Arbeitszimmer mit Arbeitsplatz, weißer Wandfarbe, braunem Holzboden und freistehendem Schreibtisch in New York
Geräumiges Landhausstil Arbeitszimmer mit Arbeitsplatz, weißer Wandfarbe, braunem Holzboden und freistehendem Schreibtisch in New York
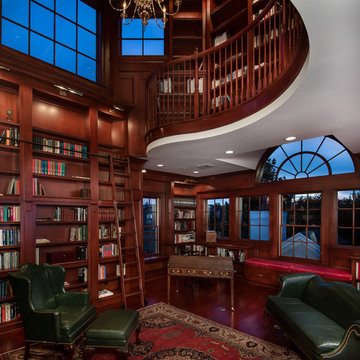
Geräumiges Klassisches Arbeitszimmer mit brauner Wandfarbe, braunem Holzboden und freistehendem Schreibtisch in Orlando

Geräumiges Klassisches Lesezimmer mit brauner Wandfarbe, Teppichboden, Kamin, gefliester Kaminumrandung, freistehendem Schreibtisch und grauem Boden in Sonstige
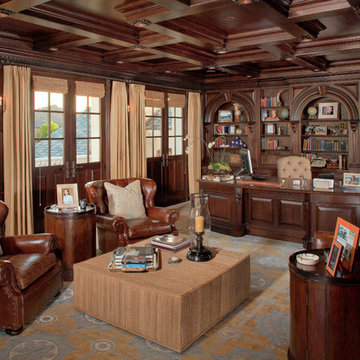
Michael Baxter
Geräumiges Klassisches Arbeitszimmer mit Teppichboden und freistehendem Schreibtisch in Los Angeles
Geräumiges Klassisches Arbeitszimmer mit Teppichboden und freistehendem Schreibtisch in Los Angeles

Geräumiges Modernes Arbeitszimmer mit Arbeitsplatz, Teppichboden, freistehendem Schreibtisch und weißem Boden in Las Vegas
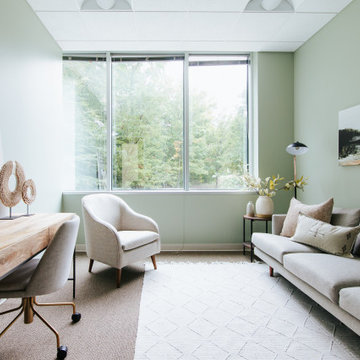
Probably the most “peaceful” out of all the offices, office 06 is certainly a calming retreat. Painted a soft, mossy green, the inside almost blends in with the outside. This office really is the perfect blend of “natural” and “modern” in that there plenty of “soft” elements (i.e. the pottery filled with stems and the basket wall) however they’re paired with some more “masculine” ones (i.e. the black floor lamps, structured sofa, etc.).

The mahogany wood paneling in the Formal Library has been French polished by hand to create a visibly stunning finish that is also wonderful to touch.
Historic New York City Townhouse | Renovation by Brian O'Keefe Architect, PC, with Interior Design by Richard Keith Langham

Builder: J. Peterson Homes
Interior Designer: Francesca Owens
Photographers: Ashley Avila Photography, Bill Hebert, & FulView
Capped by a picturesque double chimney and distinguished by its distinctive roof lines and patterned brick, stone and siding, Rookwood draws inspiration from Tudor and Shingle styles, two of the world’s most enduring architectural forms. Popular from about 1890 through 1940, Tudor is characterized by steeply pitched roofs, massive chimneys, tall narrow casement windows and decorative half-timbering. Shingle’s hallmarks include shingled walls, an asymmetrical façade, intersecting cross gables and extensive porches. A masterpiece of wood and stone, there is nothing ordinary about Rookwood, which combines the best of both worlds.
Once inside the foyer, the 3,500-square foot main level opens with a 27-foot central living room with natural fireplace. Nearby is a large kitchen featuring an extended island, hearth room and butler’s pantry with an adjacent formal dining space near the front of the house. Also featured is a sun room and spacious study, both perfect for relaxing, as well as two nearby garages that add up to almost 1,500 square foot of space. A large master suite with bath and walk-in closet which dominates the 2,700-square foot second level which also includes three additional family bedrooms, a convenient laundry and a flexible 580-square-foot bonus space. Downstairs, the lower level boasts approximately 1,000 more square feet of finished space, including a recreation room, guest suite and additional storage.

Mary Nichols
Geräumiges Klassisches Arbeitszimmer mit Arbeitsplatz, braunem Holzboden, Kamin, Kaminumrandung aus Stein, freistehendem Schreibtisch und beiger Wandfarbe in Orange County
Geräumiges Klassisches Arbeitszimmer mit Arbeitsplatz, braunem Holzboden, Kamin, Kaminumrandung aus Stein, freistehendem Schreibtisch und beiger Wandfarbe in Orange County
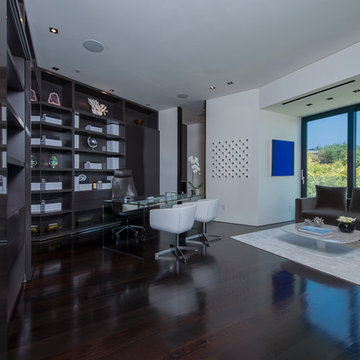
Laurel Way Beverly Hills modern home office
Geräumiges Modernes Arbeitszimmer mit Arbeitsplatz, weißer Wandfarbe, freistehendem Schreibtisch, braunem Boden und eingelassener Decke in Los Angeles
Geräumiges Modernes Arbeitszimmer mit Arbeitsplatz, weißer Wandfarbe, freistehendem Schreibtisch, braunem Boden und eingelassener Decke in Los Angeles

Olson Photographic, LLC
Geräumiges Modernes Arbeitszimmer mit Studio, weißer Wandfarbe, gebeiztem Holzboden und weißem Boden in Bridgeport
Geräumiges Modernes Arbeitszimmer mit Studio, weißer Wandfarbe, gebeiztem Holzboden und weißem Boden in Bridgeport
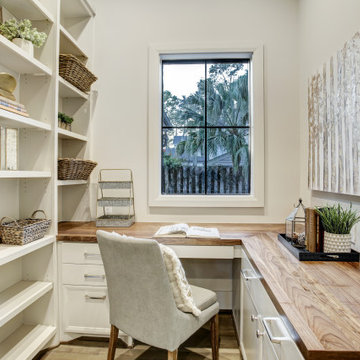
Geräumiges Modernes Arbeitszimmer ohne Kamin mit Arbeitsplatz, weißer Wandfarbe, braunem Holzboden, Einbau-Schreibtisch und braunem Boden in Houston
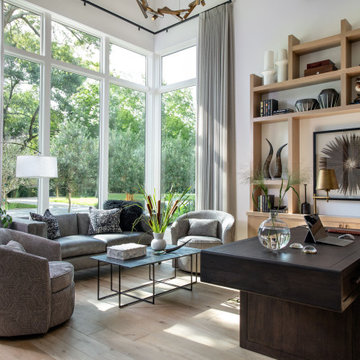
Geräumiges Klassisches Arbeitszimmer mit Arbeitsplatz, weißer Wandfarbe, hellem Holzboden und freistehendem Schreibtisch in Houston
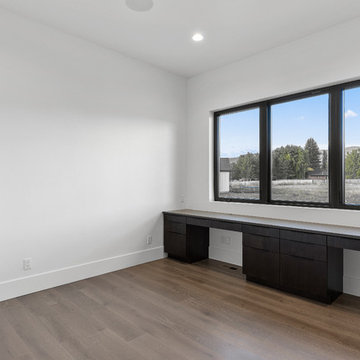
Geräumiges Modernes Arbeitszimmer ohne Kamin mit weißer Wandfarbe, braunem Holzboden, Einbau-Schreibtisch und braunem Boden in Salt Lake City
Geräumige Arbeitszimmer Ideen und Design
1