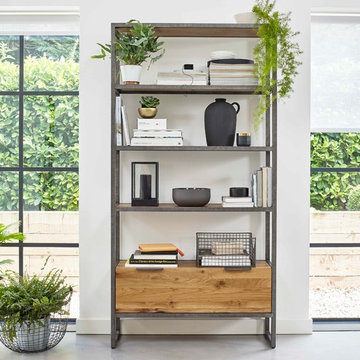Geräumige Arbeitszimmer mit weißer Wandfarbe Ideen und Design
Suche verfeinern:
Budget
Sortieren nach:Heute beliebt
161 – 180 von 555 Fotos
1 von 3
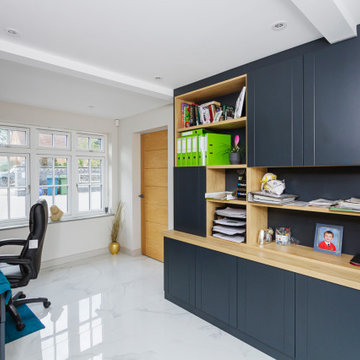
Project Completion
The property is an amazing transformation. We've taken a dark and formerly disjointed house and broken down the rooms barriers to create a light and spacious home for all the family.
Our client’s love spending time together and they now they have a home where all generations can comfortably come together under one roof.
The open plan kitchen / living space is large enough for everyone to gather whilst there are areas like the snug to get moments of peace and quiet away from the hub of the home.
We’ve substantially increased the size of the property using no more than the original footprint of the existing house. The volume gained has allowed them to create five large bedrooms, two with en-suites and a family bathroom on the first floor providing space for all the family to stay.
The home now combines bright open spaces with secluded, hidden areas, designed to make the most of the views out to their private rear garden and the landscape beyond.
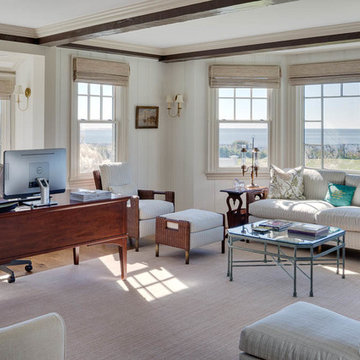
Greg Premru
Geräumiges Klassisches Arbeitszimmer mit Arbeitsplatz, weißer Wandfarbe, braunem Holzboden, Kamin, Kaminumrandung aus Stein und freistehendem Schreibtisch in Boston
Geräumiges Klassisches Arbeitszimmer mit Arbeitsplatz, weißer Wandfarbe, braunem Holzboden, Kamin, Kaminumrandung aus Stein und freistehendem Schreibtisch in Boston
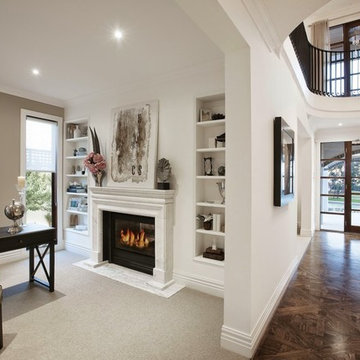
Geräumiges Klassisches Arbeitszimmer mit weißer Wandfarbe, braunem Holzboden, Kamin, Kaminumrandung aus Stein und freistehendem Schreibtisch in Melbourne
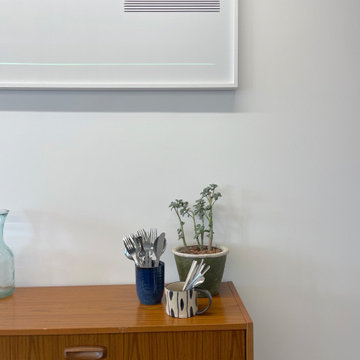
Vintage MCM furniture form the bases of the kitchenette area. Decorated with handcrafted ceramics and custom artwork by Umber Interiors.
Geräumiges Mid-Century Arbeitszimmer mit Arbeitsplatz, weißer Wandfarbe, Teppichboden, freistehendem Schreibtisch und blauem Boden in London
Geräumiges Mid-Century Arbeitszimmer mit Arbeitsplatz, weißer Wandfarbe, Teppichboden, freistehendem Schreibtisch und blauem Boden in London
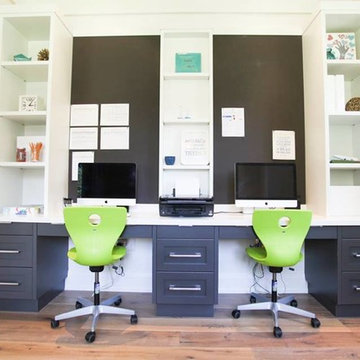
Geräumiges Rustikales Arbeitszimmer mit Arbeitsplatz, weißer Wandfarbe und Einbau-Schreibtisch in Toronto
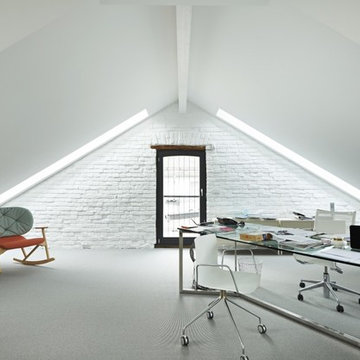
Geräumiges Industrial Arbeitszimmer ohne Kamin mit Arbeitsplatz, weißer Wandfarbe, Teppichboden und freistehendem Schreibtisch in Frankfurt am Main
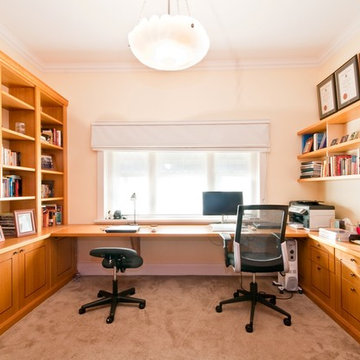
Home office / study unit which surrounds three walls. Victorian ash built in units with jarrah inlay. Long desk without legs running under window. Hidden cupboards under desk. Floating shelves on right hand wall.
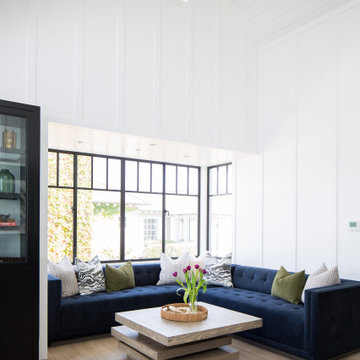
Geräumiges Maritimes Arbeitszimmer mit Arbeitsplatz, weißer Wandfarbe, hellem Holzboden, Kamin, freistehendem Schreibtisch und beigem Boden in Orange County
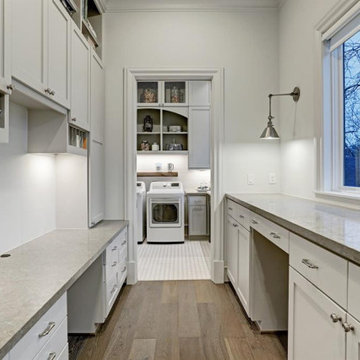
Geräumiges Klassisches Arbeitszimmer ohne Kamin mit Arbeitsplatz, weißer Wandfarbe, hellem Holzboden, Einbau-Schreibtisch und braunem Boden in Houston
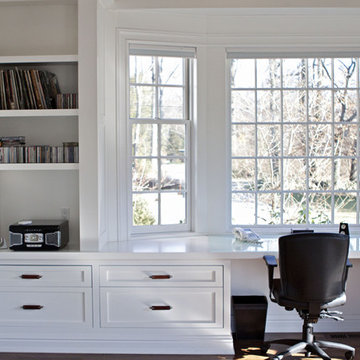
Chrissy Vensel Photography
Geräumiges Country Lesezimmer ohne Kamin mit weißer Wandfarbe, dunklem Holzboden, Einbau-Schreibtisch und braunem Boden in New York
Geräumiges Country Lesezimmer ohne Kamin mit weißer Wandfarbe, dunklem Holzboden, Einbau-Schreibtisch und braunem Boden in New York
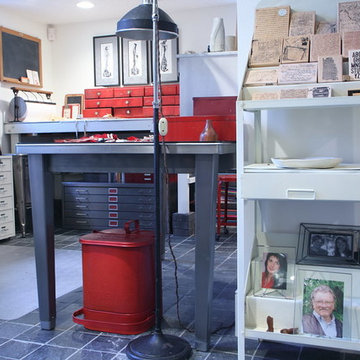
Teness Herman Photography
Geräumiges Industrial Arbeitszimmer ohne Kamin mit weißer Wandfarbe, Betonboden, freistehendem Schreibtisch und Studio in Portland
Geräumiges Industrial Arbeitszimmer ohne Kamin mit weißer Wandfarbe, Betonboden, freistehendem Schreibtisch und Studio in Portland
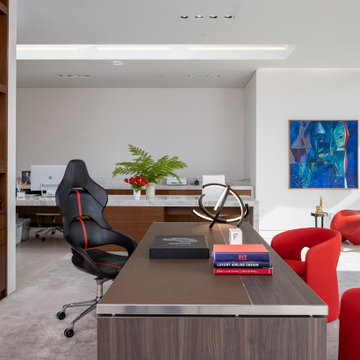
Serenity Indian Wells luxury desert mansion modern home office. Photo by William MacCollum.
Geräumiges Modernes Arbeitszimmer mit Studio, weißer Wandfarbe, Porzellan-Bodenfliesen, freistehendem Schreibtisch, weißem Boden und eingelassener Decke in Los Angeles
Geräumiges Modernes Arbeitszimmer mit Studio, weißer Wandfarbe, Porzellan-Bodenfliesen, freistehendem Schreibtisch, weißem Boden und eingelassener Decke in Los Angeles
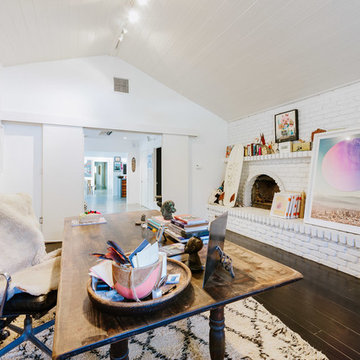
Geräumiges Eklektisches Arbeitszimmer mit weißer Wandfarbe, Kamin, Kaminumrandung aus Backstein, freistehendem Schreibtisch, Studio, dunklem Holzboden und schwarzem Boden in Los Angeles
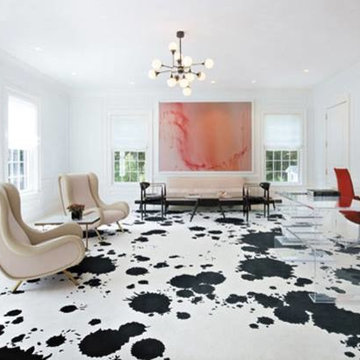
Geräumiges Modernes Arbeitszimmer ohne Kamin mit Arbeitsplatz, weißer Wandfarbe, Teppichboden, freistehendem Schreibtisch und buntem Boden in Cleveland
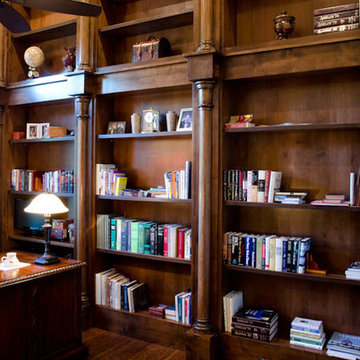
view of study
Geräumiges Klassisches Arbeitszimmer mit Arbeitsplatz, weißer Wandfarbe, hellem Holzboden und freistehendem Schreibtisch in Austin
Geräumiges Klassisches Arbeitszimmer mit Arbeitsplatz, weißer Wandfarbe, hellem Holzboden und freistehendem Schreibtisch in Austin
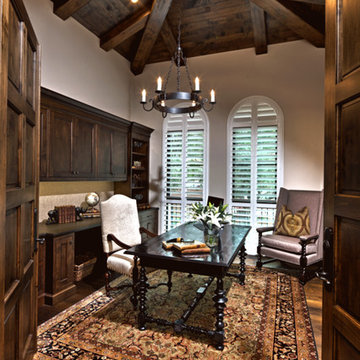
This Sierra foothills home features floor to ceiling custom design details, finishes and furnishings alongside accessories and art collected during the owners’ travels. This office space features custom cabinetry, a Portuguese writing desk with turned legs and comfortable seating. The hand knotted rug, wrought iron chandelier and vaulted ceiling lined with dark wood are a nod to Andalusia's Moorish influence.
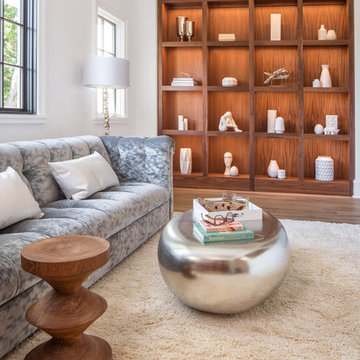
Joe Purvis
Geräumiges Klassisches Lesezimmer mit weißer Wandfarbe und braunem Holzboden in Charlotte
Geräumiges Klassisches Lesezimmer mit weißer Wandfarbe und braunem Holzboden in Charlotte
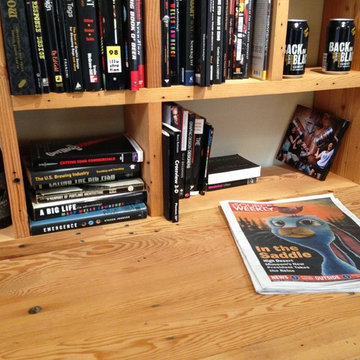
The pièce de résistance of the TBD Advertising Agency in downtown Bend, Oregon was made of 100-year old timbers found in the basement of the original building built on the same site as this business. This Reclaimed Wood Built in Bookcase was inspired by the video game Tetris and measures 9 feet high and 12 feet long. Ron Brown co-created this with Pauly Anderson (Captain Possible).
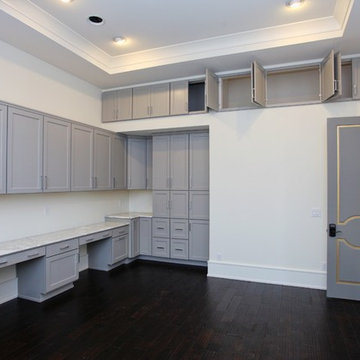
This modern mansion has a grand entrance indeed. To the right is a glorious 3 story stairway with custom iron and glass stair rail. The dining room has dramatic black and gold metallic accents. To the left is a home office, entrance to main level master suite and living area with SW0077 Classic French Gray fireplace wall highlighted with golden glitter hand applied by an artist. Light golden crema marfil stone tile floors, columns and fireplace surround add warmth. The chandelier is surrounded by intricate ceiling details. Just around the corner from the elevator we find the kitchen with large island, eating area and sun room. The SW 7012 Creamy walls and SW 7008 Alabaster trim and ceilings calm the beautiful home.
Geräumige Arbeitszimmer mit weißer Wandfarbe Ideen und Design
9
