Geräumige Badezimmer mit Wandwaschbecken Ideen und Design
Suche verfeinern:
Budget
Sortieren nach:Heute beliebt
41 – 60 von 498 Fotos
1 von 3
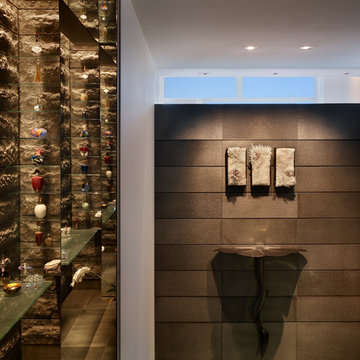
The Clients contacted Cecil Baker + Partners to reconfigure and remodel the top floor of a prominent Philadelphia high-rise into an urban pied-a-terre. The forty-five story apartment building, overlooking Washington Square Park and its surrounding neighborhoods, provided a modern shell for this truly contemporary renovation. Originally configured as three penthouse units, the 8,700 sf interior, as well as 2,500 square feet of terrace space, was to become a single residence with sweeping views of the city in all directions.
The Client’s mission was to create a city home for collecting and displaying contemporary glass crafts. Their stated desire was to cast an urban home that was, in itself, a gallery. While they enjoy a very vital family life, this home was targeted to their urban activities - entertainment being a central element.
The living areas are designed to be open and to flow into each other, with pockets of secondary functions. At large social events, guests feel free to access all areas of the penthouse, including the master bedroom suite. A main gallery was created in order to house unique, travelling art shows.
Stemming from their desire to entertain, the penthouse was built around the need for elaborate food preparation. Cooking would be visible from several entertainment areas with a “show” kitchen, provided for their renowned chef. Secondary preparation and cleaning facilities were tucked away.
The architects crafted a distinctive residence that is framed around the gallery experience, while also incorporating softer residential moments. Cecil Baker + Partners embraced every element of the new penthouse design beyond those normally associated with an architect’s sphere, from all material selections, furniture selections, furniture design, and art placement.
Barry Halkin and Todd Mason Photography
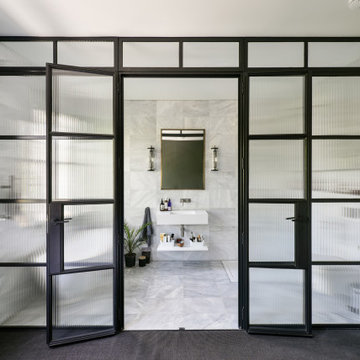
Large and bright Master Ensuite Bathroom finished in marble and featuring a freestanding bath. A wall of crittall glass doors with obscure glazing to add an edge.
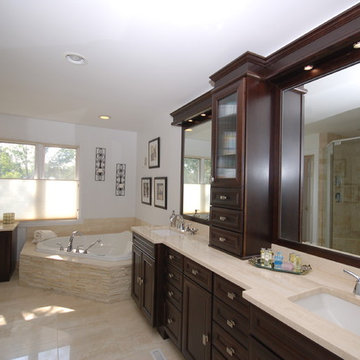
Geräumiges Klassisches Badezimmer En Suite mit Whirlpool, Wandwaschbecken, dunklen Holzschränken, offener Dusche, Wandtoilette mit Spülkasten, beigen Fliesen, weißer Wandfarbe, Kalkstein und Schrankfronten mit vertiefter Füllung in Chicago

Extension and refurbishment of a semi-detached house in Hern Hill.
Extensions are modern using modern materials whilst being respectful to the original house and surrounding fabric.
Views to the treetops beyond draw occupants from the entrance, through the house and down to the double height kitchen at garden level.
From the playroom window seat on the upper level, children (and adults) can climb onto a play-net suspended over the dining table.
The mezzanine library structure hangs from the roof apex with steel structure exposed, a place to relax or work with garden views and light. More on this - the built-in library joinery becomes part of the architecture as a storage wall and transforms into a gorgeous place to work looking out to the trees. There is also a sofa under large skylights to chill and read.
The kitchen and dining space has a Z-shaped double height space running through it with a full height pantry storage wall, large window seat and exposed brickwork running from inside to outside. The windows have slim frames and also stack fully for a fully indoor outdoor feel.
A holistic retrofit of the house provides a full thermal upgrade and passive stack ventilation throughout. The floor area of the house was doubled from 115m2 to 230m2 as part of the full house refurbishment and extension project.
A huge master bathroom is achieved with a freestanding bath, double sink, double shower and fantastic views without being overlooked.
The master bedroom has a walk-in wardrobe room with its own window.
The children's bathroom is fun with under the sea wallpaper as well as a separate shower and eaves bath tub under the skylight making great use of the eaves space.
The loft extension makes maximum use of the eaves to create two double bedrooms, an additional single eaves guest room / study and the eaves family bathroom.
5 bedrooms upstairs.
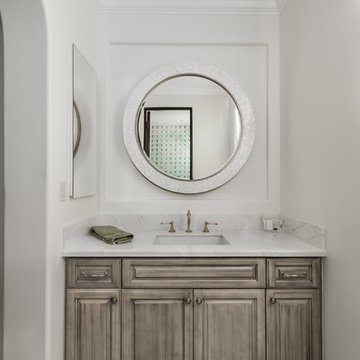
This French Country guest bathroom vanity has wood cabinets and a marble countertop. A circle mirror sits on the wall. These French Country wood doors are custom designed.
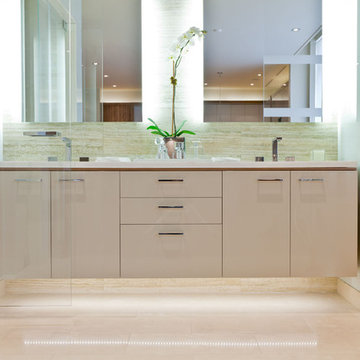
Geräumiges Modernes Badezimmer En Suite mit Wandwaschbecken, flächenbündigen Schrankfronten, beigen Schränken, Marmor-Waschbecken/Waschtisch, freistehender Badewanne, Duschnische, beigen Fliesen, Steinfliesen, beiger Wandfarbe und Travertin in Toronto
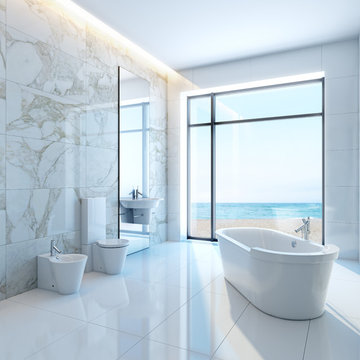
Geräumiges Modernes Badezimmer En Suite mit Wandwaschbecken, Bidet, weißen Fliesen, Porzellanfliesen, weißer Wandfarbe, Keramikboden und freistehender Badewanne in Los Angeles
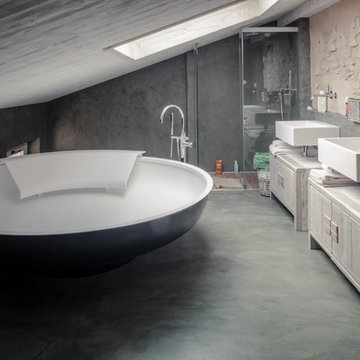
Foto di Michele Mascalzoni
Geräumiges Landhaus Badezimmer En Suite mit Schränken im Used-Look, Whirlpool, Eckdusche, Wandwaschbecken, Waschtisch aus Holz, flächenbündigen Schrankfronten, grauer Wandfarbe und grauem Boden in Sonstige
Geräumiges Landhaus Badezimmer En Suite mit Schränken im Used-Look, Whirlpool, Eckdusche, Wandwaschbecken, Waschtisch aus Holz, flächenbündigen Schrankfronten, grauer Wandfarbe und grauem Boden in Sonstige
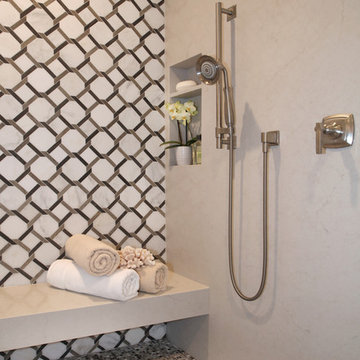
Geräumiges Mediterranes Badezimmer En Suite mit Schrankfronten im Shaker-Stil, hellbraunen Holzschränken, freistehender Badewanne, Duschnische, weißen Fliesen, Steinplatten, weißer Wandfarbe, Kalkstein, Wandwaschbecken, Quarzwerkstein-Waschtisch, grauem Boden, Falttür-Duschabtrennung und weißer Waschtischplatte in Orange County
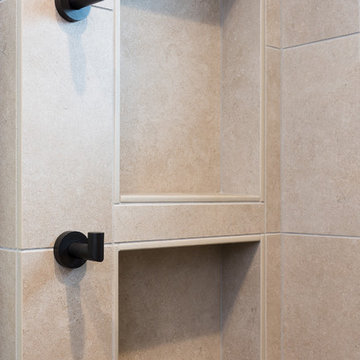
A traditional style home brought into the new century with modern touches. the space between the kitchen/dining room and living room were opened up to create a great room for a family to spend time together rather it be to set up for a party or the kids working on homework while dinner is being made. All 3.5 bathrooms were updated with a new floorplan in the master with a freestanding up and creating a large walk-in shower.
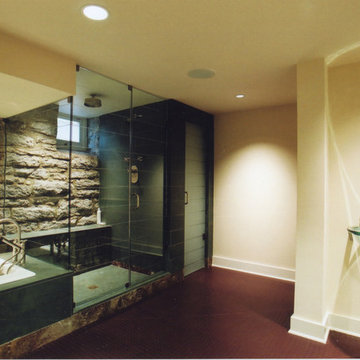
Wiff Harmer
Geräumiges Klassisches Duschbad mit Wandwaschbecken, Duschnische, Toilette mit Aufsatzspülkasten, Steinplatten, weißer Wandfarbe, Linoleum und Einbaubadewanne in Nashville
Geräumiges Klassisches Duschbad mit Wandwaschbecken, Duschnische, Toilette mit Aufsatzspülkasten, Steinplatten, weißer Wandfarbe, Linoleum und Einbaubadewanne in Nashville
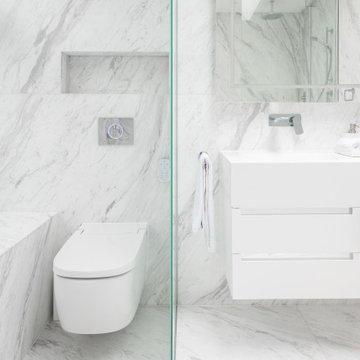
Dreamy Marble Enclosed Shower, with Stunning Skylight, modern towel rail and two sinks.
Geräumiges Modernes Kinderbad mit flächenbündigen Schrankfronten, weißen Schränken, offener Dusche, schwarz-weißen Fliesen, Marmorfliesen, bunten Wänden, Marmorboden, Wandwaschbecken, Quarzit-Waschtisch, buntem Boden, Falttür-Duschabtrennung, weißer Waschtischplatte, Doppelwaschbecken, eingebautem Waschtisch und Steinwänden in London
Geräumiges Modernes Kinderbad mit flächenbündigen Schrankfronten, weißen Schränken, offener Dusche, schwarz-weißen Fliesen, Marmorfliesen, bunten Wänden, Marmorboden, Wandwaschbecken, Quarzit-Waschtisch, buntem Boden, Falttür-Duschabtrennung, weißer Waschtischplatte, Doppelwaschbecken, eingebautem Waschtisch und Steinwänden in London
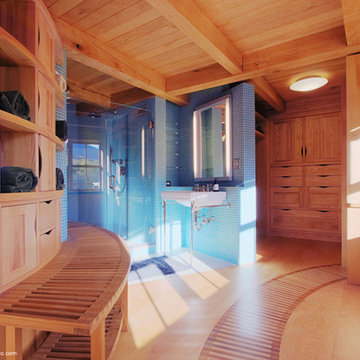
Geräumiges Modernes Badezimmer En Suite mit offenen Schränken, hellen Holzschränken, Eckdusche, blauen Fliesen, hellem Holzboden, Wandwaschbecken und Falttür-Duschabtrennung in Burlington
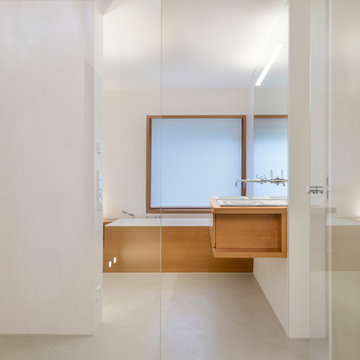
Fugenlose Oberfläche PUR Loft
Geräumiges Modernes Badezimmer mit Wandwaschbecken, hellbraunen Holzschränken, Eckbadewanne, bodengleicher Dusche und beiger Wandfarbe in Stuttgart
Geräumiges Modernes Badezimmer mit Wandwaschbecken, hellbraunen Holzschränken, Eckbadewanne, bodengleicher Dusche und beiger Wandfarbe in Stuttgart
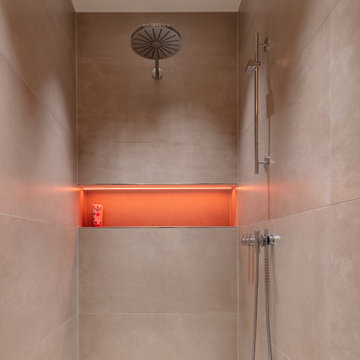
Geräumiges Nordisches Badezimmer En Suite mit flächenbündigen Schrankfronten, weißen Schränken, freistehender Badewanne, Duschnische, Wandtoilette, beigen Fliesen, Keramikfliesen, weißer Wandfarbe, dunklem Holzboden, Wandwaschbecken, Mineralwerkstoff-Waschtisch, braunem Boden, offener Dusche, weißer Waschtischplatte, Doppelwaschbecken, schwebendem Waschtisch und eingelassener Decke in Berlin
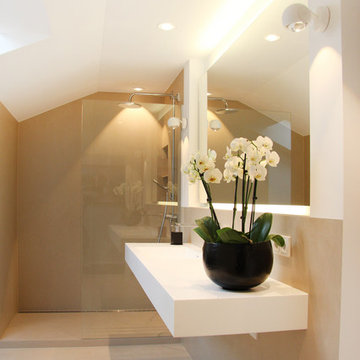
Geräumiges Modernes Duschbad mit flächenbündigen Schrankfronten, schwarzen Schränken, Duschnische, Wandtoilette, beigen Fliesen, Steinfliesen, beiger Wandfarbe, Wandwaschbecken, Mineralwerkstoff-Waschtisch, beigem Boden, offener Dusche und weißer Waschtischplatte in München
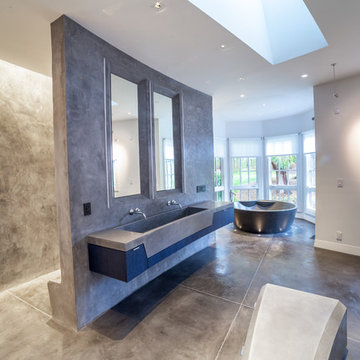
David Nunez
Geräumiges Modernes Badezimmer En Suite mit offener Dusche, Wandtoilette, grauer Wandfarbe, Betonboden, Wandwaschbecken, Beton-Waschbecken/Waschtisch, grauem Boden, offener Dusche und grauer Waschtischplatte in New York
Geräumiges Modernes Badezimmer En Suite mit offener Dusche, Wandtoilette, grauer Wandfarbe, Betonboden, Wandwaschbecken, Beton-Waschbecken/Waschtisch, grauem Boden, offener Dusche und grauer Waschtischplatte in New York
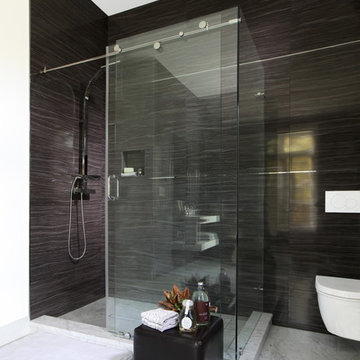
The custom glass shower stall was designed to allow the large floor-to-ceiling Borneo Blue Porcelanosa wall tile to be featured. Tom Grimes Photography

Recreational Room
Geräumiges Modernes Badezimmer En Suite mit flächenbündigen Schrankfronten, grauen Schränken, Eckbadewanne, Doppeldusche, Bidet, weißen Fliesen, Keramikfliesen, grauer Wandfarbe, Marmorboden, Wandwaschbecken, Onyx-Waschbecken/Waschtisch, weißem Boden, Falttür-Duschabtrennung, weißer Waschtischplatte, Duschbank, Einzelwaschbecken, eingebautem Waschtisch, eingelassener Decke und Wandpaneelen in Toronto
Geräumiges Modernes Badezimmer En Suite mit flächenbündigen Schrankfronten, grauen Schränken, Eckbadewanne, Doppeldusche, Bidet, weißen Fliesen, Keramikfliesen, grauer Wandfarbe, Marmorboden, Wandwaschbecken, Onyx-Waschbecken/Waschtisch, weißem Boden, Falttür-Duschabtrennung, weißer Waschtischplatte, Duschbank, Einzelwaschbecken, eingebautem Waschtisch, eingelassener Decke und Wandpaneelen in Toronto
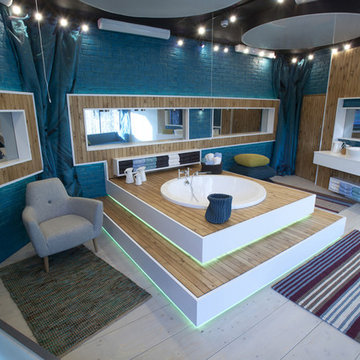
The Oberon is a large, circular bath suitable for shared bathing and bespoke hydrotherapy systems. Here, it is shown set into a wooden deck in the ‘Big Brother’ TV studio setting.
Geräumige Badezimmer mit Wandwaschbecken Ideen und Design
3