Suche verfeinern:
Budget
Sortieren nach:Heute beliebt
1 – 20 von 527 Fotos
1 von 3

Maryland Landscaping, Twilight, Pool, Pavillion, Pergola, Spa, Whirlpool, Outdoor Kitchen, Front steps by Wheats Landscaping
Geräumige Klassische Pergola hinter dem Haus mit Betonboden und Grillplatz in Washington, D.C.
Geräumige Klassische Pergola hinter dem Haus mit Betonboden und Grillplatz in Washington, D.C.

Lake Front Country Estate Sleeping Porch, designed by Tom Markalunas, built by Resort Custom Homes. Photography by Rachael Boling.
Geräumige, Überdachte Klassische Veranda hinter dem Haus mit Natursteinplatten in Sonstige
Geräumige, Überdachte Klassische Veranda hinter dem Haus mit Natursteinplatten in Sonstige

Rising amidst the grand homes of North Howe Street, this stately house has more than 6,600 SF. In total, the home has seven bedrooms, six full bathrooms and three powder rooms. Designed with an extra-wide floor plan (21'-2"), achieved through side-yard relief, and an attached garage achieved through rear-yard relief, it is a truly unique home in a truly stunning environment.
The centerpiece of the home is its dramatic, 11-foot-diameter circular stair that ascends four floors from the lower level to the roof decks where panoramic windows (and views) infuse the staircase and lower levels with natural light. Public areas include classically-proportioned living and dining rooms, designed in an open-plan concept with architectural distinction enabling them to function individually. A gourmet, eat-in kitchen opens to the home's great room and rear gardens and is connected via its own staircase to the lower level family room, mud room and attached 2-1/2 car, heated garage.
The second floor is a dedicated master floor, accessed by the main stair or the home's elevator. Features include a groin-vaulted ceiling; attached sun-room; private balcony; lavishly appointed master bath; tremendous closet space, including a 120 SF walk-in closet, and; an en-suite office. Four family bedrooms and three bathrooms are located on the third floor.
This home was sold early in its construction process.
Nathan Kirkman
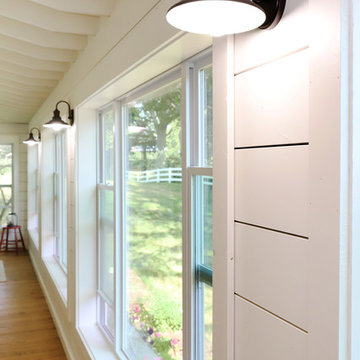
The owners of this beautiful historic farmhouse had been painstakingly restoring it bit by bit. One of the last items on their list was to create a wrap-around front porch to create a more distinct and obvious entrance to the front of their home.
Aside from the functional reasons for the new porch, our client also had very specific ideas for its design. She wanted to recreate her grandmother’s porch so that she could carry on the same wonderful traditions with her own grandchildren someday.
Key requirements for this front porch remodel included:
- Creating a seamless connection to the main house.
- A floorplan with areas for dining, reading, having coffee and playing games.
- Respecting and maintaining the historic details of the home and making sure the addition felt authentic.
Upon entering, you will notice the authentic real pine porch decking.
Real windows were used instead of three season porch windows which also have molding around them to match the existing home’s windows.
The left wing of the porch includes a dining area and a game and craft space.
Ceiling fans provide light and additional comfort in the summer months. Iron wall sconces supply additional lighting throughout.
Exposed rafters with hidden fasteners were used in the ceiling.
Handmade shiplap graces the walls.
On the left side of the front porch, a reading area enjoys plenty of natural light from the windows.
The new porch blends perfectly with the existing home much nicer front facade. There is a clear front entrance to the home, where previously guests weren’t sure where to enter.
We successfully created a place for the client to enjoy with her future grandchildren that’s filled with nostalgic nods to the memories she made with her own grandmother.
"We have had many people who asked us what changed on the house but did not know what we did. When we told them we put the porch on, all of them made the statement that they did not notice it was a new addition and fit into the house perfectly.”
– Homeowner
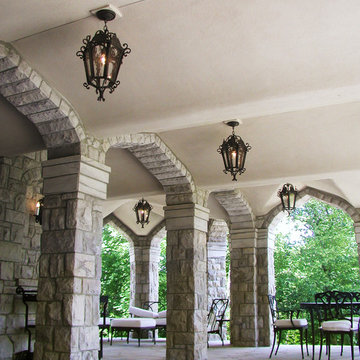
The patio continues the design to incorporate massive stone arches.
Geräumiger, Überdachter Mediterraner Patio neben dem Haus mit Stempelbeton in Cedar Rapids
Geräumiger, Überdachter Mediterraner Patio neben dem Haus mit Stempelbeton in Cedar Rapids

photography by Andrea Calo
Geräumige Klassische Pergola hinter dem Haus mit Gartendusche in Austin
Geräumige Klassische Pergola hinter dem Haus mit Gartendusche in Austin
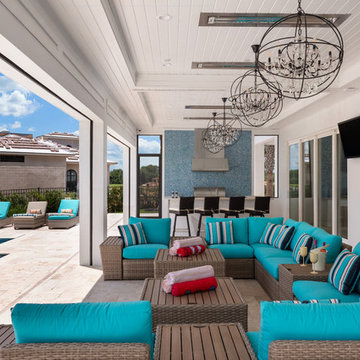
Additional view of this patio and outdoor kitchen, colors were coordinated during construction phase.
Geräumiger, Überdachter Moderner Patio hinter dem Haus mit Natursteinplatten in Orlando
Geräumiger, Überdachter Moderner Patio hinter dem Haus mit Natursteinplatten in Orlando
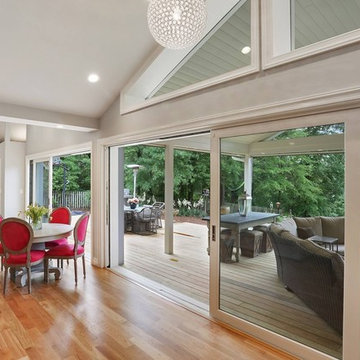
AVI Windows and Doors offers the Marvin Ultimate Multi-Slide door. Smoothly slide it open and invite into your home expansive views, Available in configurations up to 56 feet wide and 12 feet high, stacked or pocket design.

Linda Oyama Bryan
Geräumiger Klassischer Patio hinter dem Haus mit Granitsplitt und Gazebo in Chicago
Geräumiger Klassischer Patio hinter dem Haus mit Granitsplitt und Gazebo in Chicago

Überdachte, Geräumige Maritime Veranda hinter dem Haus mit Dielen, Säulen und Holzgeländer in Charleston

Photo Credit: Unlimited Style Real Estate Photography
Architect: Nadav Rokach
Interior Design: Eliana Rokach
Contractor: Building Solutions and Design, Inc
Staging: Carolyn Grecco/ Meredit Baer
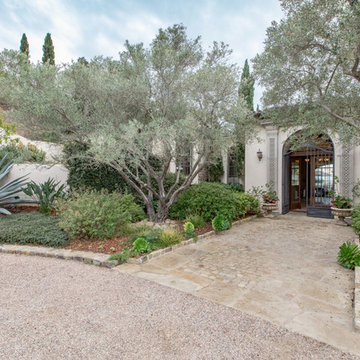
Design | Tim Doles Landscape Design
Photography | Kurt Jordan Photography
Geräumiger Mediterraner Vorgarten mit direkter Sonneneinstrahlung und Natursteinplatten in Santa Barbara
Geräumiger Mediterraner Vorgarten mit direkter Sonneneinstrahlung und Natursteinplatten in Santa Barbara
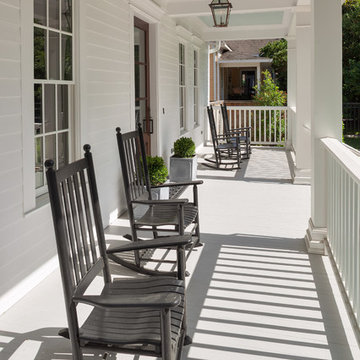
Benjamin Hill Photography
Geräumiges, Überdachtes Country Veranda im Vorgarten mit Holzgeländer in Houston
Geräumiges, Überdachtes Country Veranda im Vorgarten mit Holzgeländer in Houston
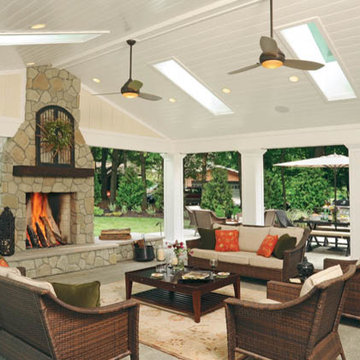
When you open the back doors of the home of Nancy and Jeremy Campbell in Granville, you don’t just step out onto a patio. You enter an extension of a modern living space that just happens to be outdoors. Their patio’s unique design and setting provides the comfort and style of indoors while enjoying the natural beauty and fresh air of outdoors.
It all started with a rather desolate back yard. “It was completely blank, there was nothing back there,” Nancy remembers of the patio space of this 1972 split-level house they bought five years ago. With a blank slate to work with, the Campbells knew the key elements of what they wanted for their new outdoor space when they sat down with Travis Ketron of Ketron Custom Builders to design it. “We knew we wanted something covered so we could use it in the rain, and in the winter, and we knew we wanted a stone fireplace,” Nancy recalls.
Travis translated the Campbells’ vision into a design to satisfy outdoor entertaining and relaxing desires in all seasons. The new outdoor space is reminiscent of a vast, rustic great room complete with a stone fireplace, a vaulted ceiling, skylights, and ceiling fans, yet no walls. The space is completely open to the elements without any glass or doors on any of the sides, except from the house. Furnished like a great room, with a built-in music system as well, it’s truly an extension of indoor living and entertaining space, and one that is unaffected by rain. Jeremy comments, “We haven’t had to cover the furniture yet. It would have to be a pretty strong wind to get wet.” Just outside the covered patio is a quartet of outdoor chairs adorned with plush cushions and colorful pillows, positioned perfectly for users to bask in the sun.
In the design process, the fireplace emerged as the anchor of the space and set the stage for the outdoor space both aesthetically and functionally. “We didn’t want it to block the view. Then designing the space with Travis, the fireplace became the center,” remembers Jeremy. Placed directly across from the two sets of French doors leading out from the house, a Rumford fireplace and extended hearth of stone in neutral earth tones is the focal point of this outdoor living room. Seating for entertaining and lounging falls easily into place around it providing optimal viewing of the private, wooded back yard. When temperatures cool off, the fireplace provides ample warmth and a cozy setting to experience the change of seasons. “It’s a great fireplace for the space,” Jeremy says of the unique design of a Rumford style fireplace. “The way you stack the wood in the fireplace is different so as to get more heat. It has a shallower box, burns hotter and puts off more heat. Wood is placed in it vertically, not stacked.” Just in case the fireplace doesn’t provide enough light for late-night soirees, there is additional outdoor lighting mounted from the ceiling to make sure the party always goes on.
Travis brought the idea of the Rumford outdoor fireplace to the Campbells. “I learned about it a few years back from some masons, and I was intrigued by the idea then,” he says. “We like to do stuff that’s out of the norm, and this fireplace fits the space and function very well.” Travis adds, “People want unique things that are designed for them. That’s our style to do that for them.”
The patio also extends out to an uncovered area set up with patio tables for grilling and dining. Gray pavers flow throughout from the covered space to the open-air area. Their continuous flow mimics the feel of flooring that extends from a living room into a dining room inside a home. Also, the earth tone colors throughout the space on the pavers, fireplace and furnishings help the entire space mesh nicely with its natural surroundings.
A little ways off from both the covered and uncovered patio area is a stone fire pit ring. Removed by just the right distance, it provides a separate place for young adults to gather and enjoy the night.
Adirondack chairs and matching tables surround the outdoor fire pit, offering seating for anyone who doesn’t wish to stand and a place to set down ingredients for yummy fireside treats like s’mores.
Padded chairs outside the reach of the pavilion and the nearby umbrella the perfect place to kick back and relax in the sun. The colorful throw pillows and outdoor furniture cushions add some needed color and a touch of personality.
Enjoying the comforts of indoors while being outdoors is exactly what the Campbells are doing now, particularly when lounging on the comfortable wicker furniture that dominate most of the area. “My favorite part of the whole thing is the fireplace,” Nancy says.
Jeremy concludes, “There is no television, it would destroy the ambiance out there. We just enjoy listening to music and watching the fire.”
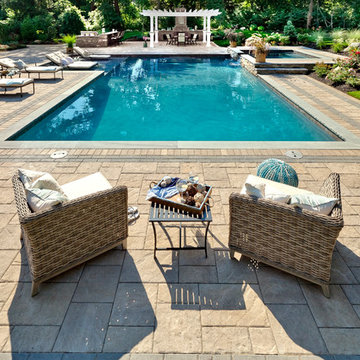
You can hear the echo of the craftsman’s tools in Blu. The same honest lines and rugged texture as our larger, 80mm version, the same opulent colors and modern yet eternal look, Blu 60mm is lighter in weight and has a smaller height, making it a better choice for pedestrian and light-traffic-only areas such as on walkways and patios.
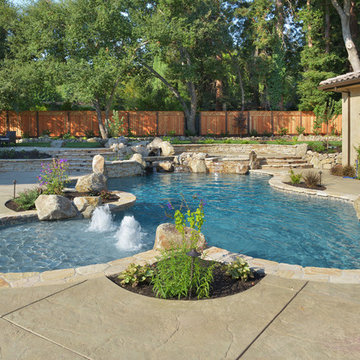
Swim a lap, dive a rock, soak in a hot spa, walk across a foot bridge in the water fall, listen to the water tumble out of the spa or the water fall or the vertical jets. Led lights transforms this pool to a colorful delight at nighttime.
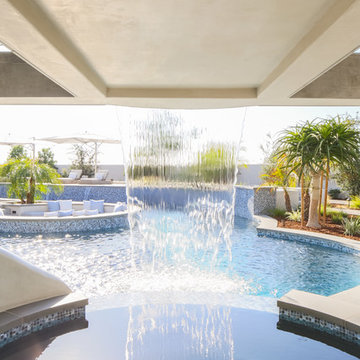
Ryan Garvin
Geräumiges Mediterranes Poolhaus hinter dem Haus in individueller Form in San Diego
Geräumiges Mediterranes Poolhaus hinter dem Haus in individueller Form in San Diego
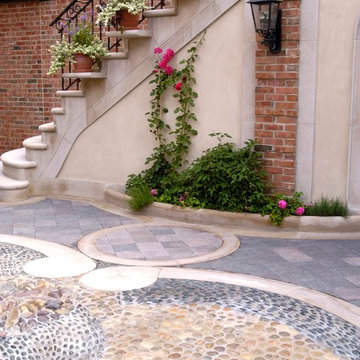
Landscape Architect: Douglas Hoerr, FASLA; Photos by Linda Oyama Bryan
Geräumiger, Unbedeckter Klassischer Vorgarten mit Natursteinplatten in Chicago
Geräumiger, Unbedeckter Klassischer Vorgarten mit Natursteinplatten in Chicago
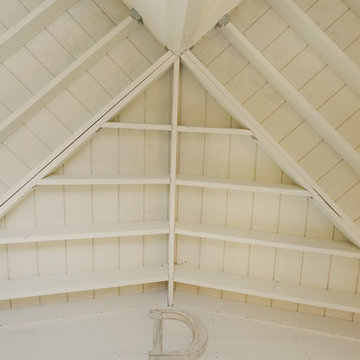
The owners of this beautiful historic farmhouse had been painstakingly restoring it bit by bit. One of the last items on their list was to create a wrap-around front porch to create a more distinct and obvious entrance to the front of their home.
Aside from the functional reasons for the new porch, our client also had very specific ideas for its design. She wanted to recreate her grandmother’s porch so that she could carry on the same wonderful traditions with her own grandchildren someday.
Key requirements for this front porch remodel included:
- Creating a seamless connection to the main house.
- A floorplan with areas for dining, reading, having coffee and playing games.
- Respecting and maintaining the historic details of the home and making sure the addition felt authentic.
Upon entering, you will notice the authentic real pine porch decking.
Real windows were used instead of three season porch windows which also have molding around them to match the existing home’s windows.
The left wing of the porch includes a dining area and a game and craft space.
Ceiling fans provide light and additional comfort in the summer months. Iron wall sconces supply additional lighting throughout.
Exposed rafters with hidden fasteners were used in the ceiling.
Handmade shiplap graces the walls.
On the left side of the front porch, a reading area enjoys plenty of natural light from the windows.
The new porch blends perfectly with the existing home much nicer front facade. There is a clear front entrance to the home, where previously guests weren’t sure where to enter.
We successfully created a place for the client to enjoy with her future grandchildren that’s filled with nostalgic nods to the memories she made with her own grandmother.
"We have had many people who asked us what changed on the house but did not know what we did. When we told them we put the porch on, all of them made the statement that they did not notice it was a new addition and fit into the house perfectly.”
– Homeowner
Geräumige Beige Outdoor-Gestaltung Ideen und Design
1






