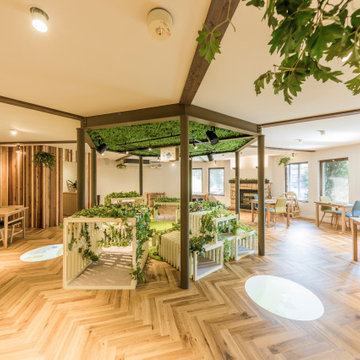Geräumige Braune Baby- und Kinderzimmer Ideen und Design
Sortieren nach:Heute beliebt
1 – 20 von 192 Fotos

Geräumiges Stilmix Mädchenzimmer mit Schlafplatz, bunten Wänden, braunem Holzboden, braunem Boden und Tapetenwänden in Moskau
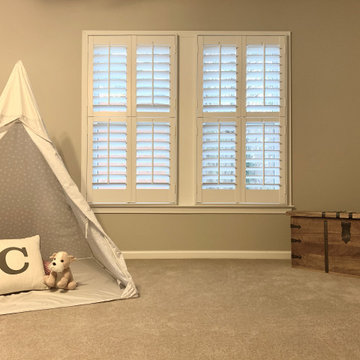
Custom Hardwood Plantation Shutters with 3.5" Louvers | Designed by Acadia Shutters Consultant, Jamie Adamson
Geräumiges, Neutrales Rustikales Kinderzimmer mit Spielecke, beiger Wandfarbe, Teppichboden und beigem Boden in Atlanta
Geräumiges, Neutrales Rustikales Kinderzimmer mit Spielecke, beiger Wandfarbe, Teppichboden und beigem Boden in Atlanta
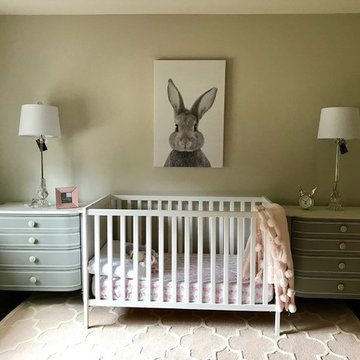
We had so much fun decorating this space. No detail was too small for Nicole and she understood it would not be completed with every detail for a couple of years, but also that taking her time to fill her home with items of quality that reflected her taste and her families needs were the most important issues. As you can see, her family has settled in.
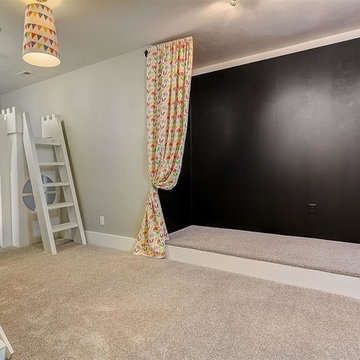
Doug Petersen Photography
Geräumiges, Neutrales Klassisches Kinderzimmer mit Spielecke, beiger Wandfarbe und Teppichboden in Boise
Geräumiges, Neutrales Klassisches Kinderzimmer mit Spielecke, beiger Wandfarbe und Teppichboden in Boise

Penza Bailey Architects was contacted to update the main house to suit the next generation of owners, and also expand and renovate the guest apartment. The renovations included a new mudroom and playroom to accommodate the couple and their three very active boys, creating workstations for the boys’ various activities, and renovating several bathrooms. The awkwardly tall vaulted ceilings in the existing great room and dining room were scaled down with lowered tray ceilings, and a new fireplace focal point wall was incorporated in the great room. In addition to the renovations to the focal point of the home, the Owner’s pride and joy includes the new billiard room, transformed from an underutilized living room. The main feature is a full wall of custom cabinetry that hides an electronically secure liquor display that rises out of the cabinet at the push of an iPhone button. In an unexpected request, a new grilling area was designed to accommodate the owner’s gas grill, charcoal grill and smoker for more cooking and entertaining options. This home is definitely ready to accommodate a new generation of hosting social gatherings.
Mitch Allen Photography

Design, Fabrication, Install & Photography By MacLaren Kitchen and Bath
Designer: Mary Skurecki
Wet Bar: Mouser/Centra Cabinetry with full overlay, Reno door/drawer style with Carbide paint. Caesarstone Pebble Quartz Countertops with eased edge detail (By MacLaren).
TV Area: Mouser/Centra Cabinetry with full overlay, Orleans door style with Carbide paint. Shelving, drawers, and wood top to match the cabinetry with custom crown and base moulding.
Guest Room/Bath: Mouser/Centra Cabinetry with flush inset, Reno Style doors with Maple wood in Bedrock Stain. Custom vanity base in Full Overlay, Reno Style Drawer in Matching Maple with Bedrock Stain. Vanity Countertop is Everest Quartzite.
Bench Area: Mouser/Centra Cabinetry with flush inset, Reno Style doors/drawers with Carbide paint. Custom wood top to match base moulding and benches.
Toy Storage Area: Mouser/Centra Cabinetry with full overlay, Reno door style with Carbide paint. Open drawer storage with roll-out trays and custom floating shelves and base moulding.
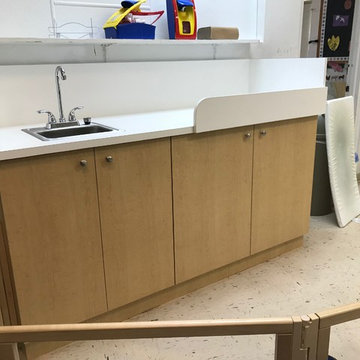
All new, custom built, mica cabinetry, cubby holes, and countertops throughout daycare center. Complete makeover in all 10 rooms!
Geräumiges Klassisches Kinderzimmer mit Arbeitsecke in Miami
Geräumiges Klassisches Kinderzimmer mit Arbeitsecke in Miami
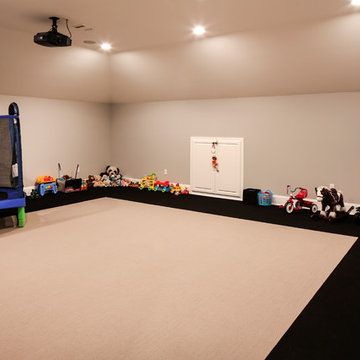
Oivanki Photography
Geräumiges, Neutrales Klassisches Kinderzimmer mit Spielecke, beiger Wandfarbe und Teppichboden in New Orleans
Geräumiges, Neutrales Klassisches Kinderzimmer mit Spielecke, beiger Wandfarbe und Teppichboden in New Orleans
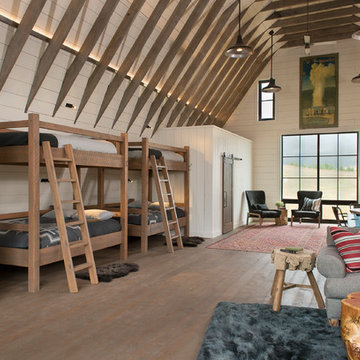
LongViews Studio
Geräumiges, Neutrales Landhaus Jugendzimmer mit weißer Wandfarbe, Schlafplatz und dunklem Holzboden in Sonstige
Geräumiges, Neutrales Landhaus Jugendzimmer mit weißer Wandfarbe, Schlafplatz und dunklem Holzboden in Sonstige
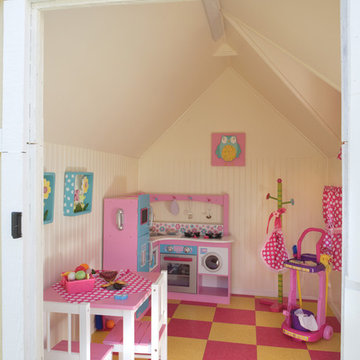
Joe Cotitta
Epic Photography
joecotitta@cox.net:
Builder: Eagle Luxury Property
Geräumiges Mediterranes Mädchenzimmer mit Spielecke, gelber Wandfarbe, Vinylboden und buntem Boden in Phoenix
Geräumiges Mediterranes Mädchenzimmer mit Spielecke, gelber Wandfarbe, Vinylboden und buntem Boden in Phoenix

Chicago home remodel with childrens playroom. The original lower level had all the amenities an adult family would want but lacked a space for young children. A large playroom was created below the sun room and outdoor terrace. The lower level provides ample play space for both the kids and adults.
All cabinetry was crafted in-house at our cabinet shop.
Need help with your home transformation? Call Benvenuti and Stein design build for full service solutions. 847.866.6868.
Norman Sizemore-photographer
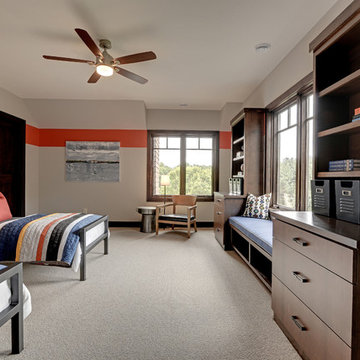
Geräumiges Klassisches Jungszimmer mit Schlafplatz, grauer Wandfarbe und Teppichboden in Minneapolis
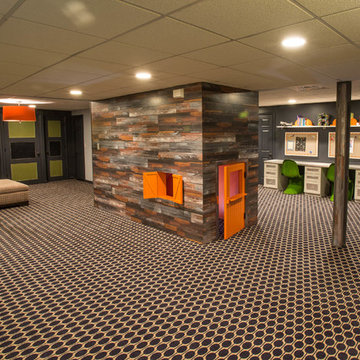
My client wanted bold colors and a room that fueled her children’s creativity. We transformed the old storage space underneath the staircase into a playhouse by simply adding a door and tiny windows. On one side of the staircase I added a blackboard and on the other side the wall was covered in a laminate wood flooring to add texture completing the look of the playhouse. A custom designed writing desk with seating to accommodate both children for their art and homework assignments. The entire area is designed for playing, imagining and creating.
Javier Fernandez Transitional Designs, Interior Designer
Greg Pallante Photographer
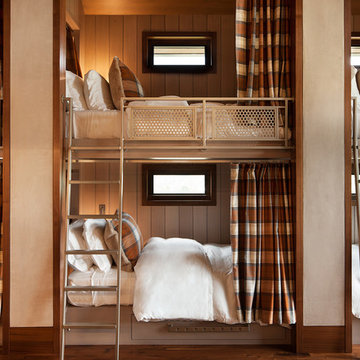
David O. Marlow Photography
Geräumiges, Neutrales Rustikales Kinderzimmer mit Schlafplatz, beiger Wandfarbe und dunklem Holzboden in Denver
Geräumiges, Neutrales Rustikales Kinderzimmer mit Schlafplatz, beiger Wandfarbe und dunklem Holzboden in Denver
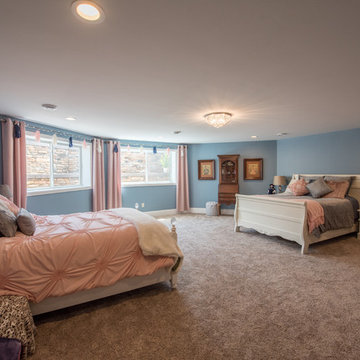
Geräumiges Klassisches Kinderzimmer mit Schlafplatz, blauer Wandfarbe, Teppichboden und braunem Boden in Minneapolis
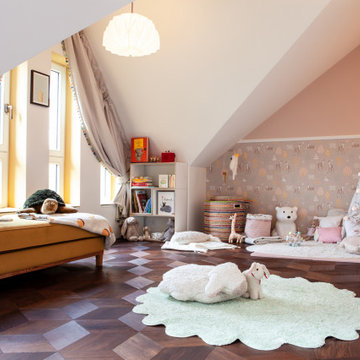
Geräumiges Modernes Mädchenzimmer mit Spielecke, rosa Wandfarbe, braunem Holzboden, braunem Boden, eingelassener Decke und Tapetenwänden in Hamburg
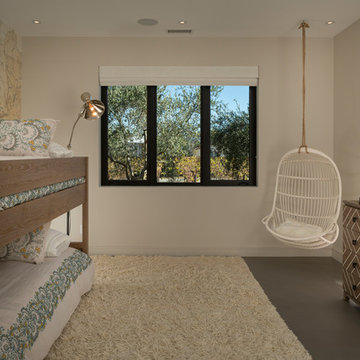
www.jacobelliott.com
Geräumiges Modernes Mädchenzimmer mit Schlafplatz, weißer Wandfarbe, grauem Boden und Betonboden in San Francisco
Geräumiges Modernes Mädchenzimmer mit Schlafplatz, weißer Wandfarbe, grauem Boden und Betonboden in San Francisco
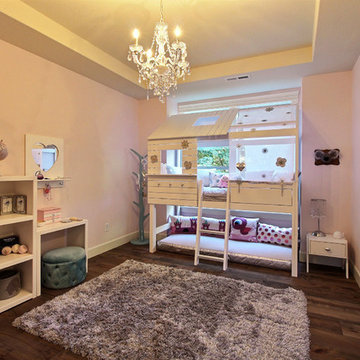
Paint by Sherwin Williams
Body Color - City Loft - SW 7631
Trim Color - Custom Color - SW 8975/3535
Master Suite & Guest Bath - Site White - SW 7070
Girls' Rooms & Bath - White Beet - SW 6287
Exposed Beams & Banister Stain - Banister Beige - SW 3128-B
Flooring & Tile by Macadam Floor & Design
Hardwood by Kentwood Floors
Hardwood Product Originals Series - Plateau in Brushed Hard Maple
Windows by Milgard Windows & Doors
Window Product Style Line® Series
Window Supplier Troyco - Window & Door
Window Treatments by Budget Blinds
Lighting by Destination Lighting
Fixtures by Crystorama Lighting
Interior Design by Tiffany Home Design
Custom Cabinetry & Storage by Northwood Cabinets
Customized & Built by Cascade West Development
Photography by ExposioHDR Portland
Original Plans by Alan Mascord Design Associates
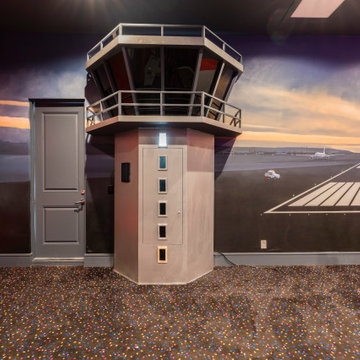
Custom Airplane Themed Game Room Garage Conversion with video wall and Karaoke stage, flight simulator
Reunion Resort
Kissimmee FL
Landmark Custom Builder & Remodeling
Geräumige Braune Baby- und Kinderzimmer Ideen und Design
1
