Geräumige Braune Baby- und Kinderzimmer Ideen und Design
Suche verfeinern:
Budget
Sortieren nach:Heute beliebt
21 – 40 von 191 Fotos
1 von 3
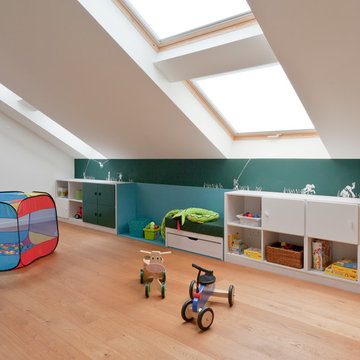
Thorsten Kern | KERN.Fotografie // Tix Media@Home - Kunstlicht - Schüler Raumausstattung - Tischlerei Stüttgen - Schneider Elektro - archicraft
Geräumiges, Neutrales Modernes Kinderzimmer mit Spielecke, braunem Holzboden und bunten Wänden in Köln
Geräumiges, Neutrales Modernes Kinderzimmer mit Spielecke, braunem Holzboden und bunten Wänden in Köln
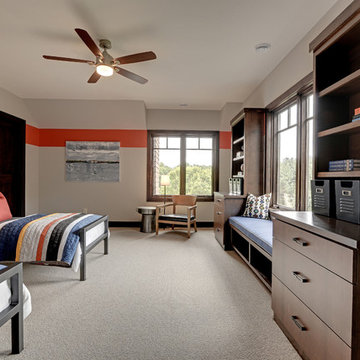
Geräumiges Klassisches Jungszimmer mit Schlafplatz, grauer Wandfarbe und Teppichboden in Minneapolis
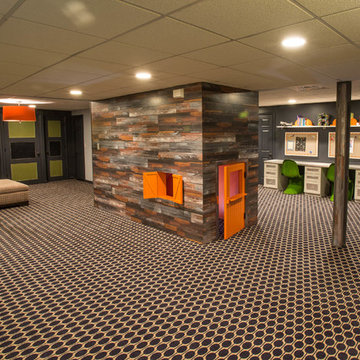
My client wanted bold colors and a room that fueled her children’s creativity. We transformed the old storage space underneath the staircase into a playhouse by simply adding a door and tiny windows. On one side of the staircase I added a blackboard and on the other side the wall was covered in a laminate wood flooring to add texture completing the look of the playhouse. A custom designed writing desk with seating to accommodate both children for their art and homework assignments. The entire area is designed for playing, imagining and creating.
Javier Fernandez Transitional Designs, Interior Designer
Greg Pallante Photographer
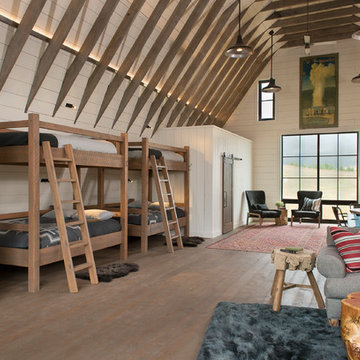
LongViews Studio
Geräumiges, Neutrales Landhaus Jugendzimmer mit weißer Wandfarbe, Schlafplatz und dunklem Holzboden in Sonstige
Geräumiges, Neutrales Landhaus Jugendzimmer mit weißer Wandfarbe, Schlafplatz und dunklem Holzboden in Sonstige

Geräumiges Stilmix Mädchenzimmer mit Schlafplatz, bunten Wänden, braunem Holzboden, braunem Boden und Tapetenwänden in Moskau
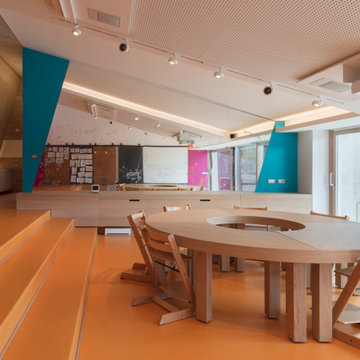
Villa #3 (the “Telescope “), the most recent addition, completes Villa #1 to which it is connected by a new staircase and a system of walkways, and which is equipped with an alternative dining area/living room, bedrooms for guests and personnel and a teaching workshop for children in which to carry out educational and recreational activities: painting, clay modeling, language lessons. This space, wished for by the landlady, founder of a Montessori method children’s center, is completed by an outdoor adventure path, suspended among the maritime pines, for the development of motor skills.
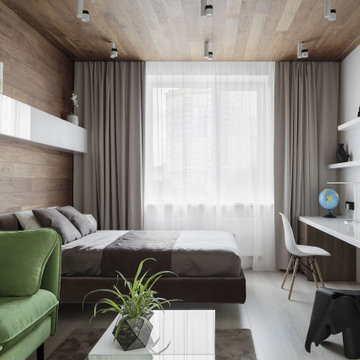
Заказчиком проекта выступила современная семья с одним ребенком. Объект нам достался уже с начатым ремонтом. Поэтому пришлось все ломать и начинать с нуля. Глобальной перепланировки достичь не удалось, т.к. практически все стены были несущие. В некоторых местах мы расширили проемы, а именно вход в кухню, холл и гардеробную с дополнительным усилением. Прошли процедуру согласования и начали разрабатывать детальный проект по оформлению интерьера. В дизайн-проекте мы хотели создать некую единую концепцию всей квартиры с применением отделки под дерево и камень. Одна из фишек данного интерьера - это просто потрясающие двери до потолка в скрытом коробе, производство фабрики Sofia и скрытый плинтус. Полотно двери и плинтус находится в одной плоскости со стеной, что делает интерьер непрерывным без лишних деталей. По нашей задумке они сделаны под окраску - в цвет стен. Несмотря на то, что они супер круто смотрятся и необыкновенно гармонируют в интерьере, мы должны понимать, что их монтаж и дальнейшие подводки стыков и откосов требуют высокой квалификации и аккуратностям строителей.
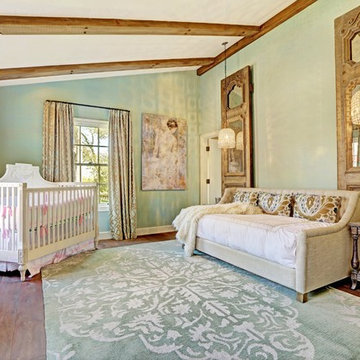
A seamless combination of traditional with contemporary design elements. This elegant, approx. 1.7 acre view estate is located on Ross's premier address. Every detail has been carefully and lovingly created with design and renovations completed in the past 12 months by the same designer that created the property for Google's founder. With 7 bedrooms and 8.5 baths, this 7200 sq. ft. estate home is comprised of a main residence, large guesthouse, studio with full bath, sauna with full bath, media room, wine cellar, professional gym, 2 saltwater system swimming pools and 3 car garage. With its stately stance, 41 Upper Road appeals to those seeking to make a statement of elegance and good taste and is a true wonderland for adults and kids alike. 71 Ft. lap pool directly across from breakfast room and family pool with diving board. Chef's dream kitchen with top-of-the-line appliances, over-sized center island, custom iron chandelier and fireplace open to kitchen and dining room.
Formal Dining Room Open kitchen with adjoining family room, both opening to outside and lap pool. Breathtaking large living room with beautiful Mt. Tam views.
Master Suite with fireplace and private terrace reminiscent of Montana resort living. Nursery adjoining master bath. 4 additional bedrooms on the lower level, each with own bath. Media room, laundry room and wine cellar as well as kids study area. Extensive lawn area for kids of all ages. Organic vegetable garden overlooking entire property.
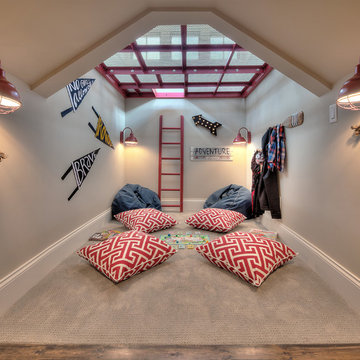
James Maidhof Photography
Geräumiges Kinderzimmer mit Spielecke, beiger Wandfarbe und Teppichboden in Kansas City
Geräumiges Kinderzimmer mit Spielecke, beiger Wandfarbe und Teppichboden in Kansas City
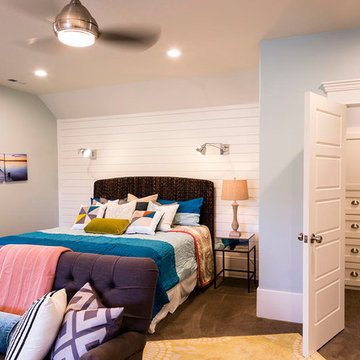
Teen's bedroom in the basement.
Geräumiges, Neutrales Rustikales Jugendzimmer mit Schlafplatz, blauer Wandfarbe und Teppichboden in Salt Lake City
Geräumiges, Neutrales Rustikales Jugendzimmer mit Schlafplatz, blauer Wandfarbe und Teppichboden in Salt Lake City
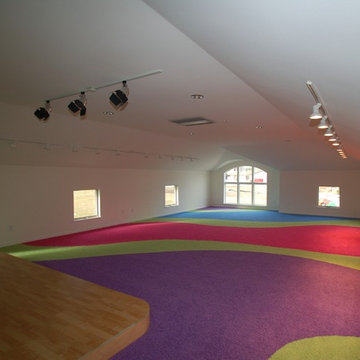
Fun, colorful, expansive and bright kids playroom. Along with a stage it has all the room any kids young or old could want!!
Geräumiges, Neutrales Modernes Kinderzimmer mit Spielecke und Teppichboden in Milwaukee
Geräumiges, Neutrales Modernes Kinderzimmer mit Spielecke und Teppichboden in Milwaukee
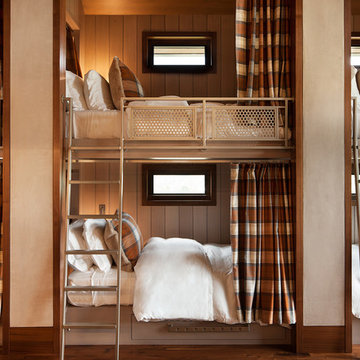
David O. Marlow Photography
Geräumiges, Neutrales Rustikales Kinderzimmer mit Schlafplatz, beiger Wandfarbe und dunklem Holzboden in Denver
Geräumiges, Neutrales Rustikales Kinderzimmer mit Schlafplatz, beiger Wandfarbe und dunklem Holzboden in Denver
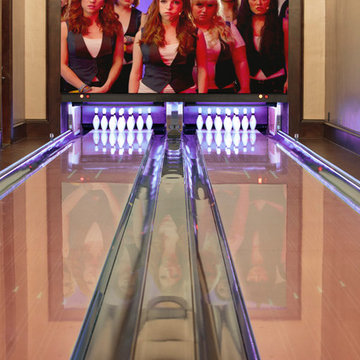
This home bowling alley features a custom lane color called "Red Hot Allusion" and special flame graphics that are visible under ultraviolet black lights, and a custom "LA Lanes" logo. 12' wide projection screen, down-lane LED lighting, custom gray pins and black pearl guest bowling balls, both with custom "LA Lanes" logo. Built-in ball and shoe storage. Triple overhead screens (2 scoring displays and 1 TV).
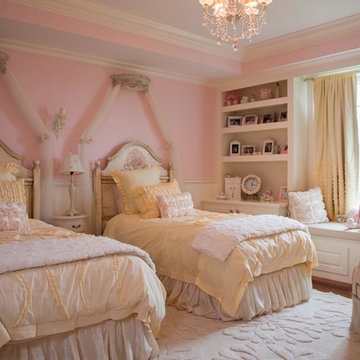
sam gray Photography, MDK Design Associates
Geräumiges Klassisches Mädchenzimmer mit Schlafplatz und hellem Holzboden in Boston
Geräumiges Klassisches Mädchenzimmer mit Schlafplatz und hellem Holzboden in Boston
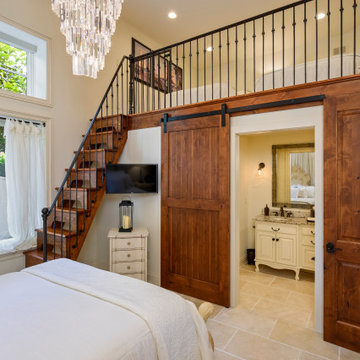
Geräumiges, Neutrales Mediterranes Jugendzimmer mit Schlafplatz, weißer Wandfarbe und weißem Boden in Kansas City
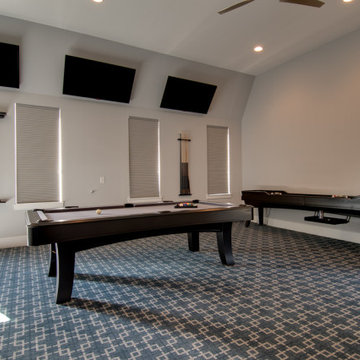
This customer converted their 2 gar garage into a fun multi purpose room. It is between the gym and the home theater. Just a fun rec room for leisure. Landmark Custom Builder & Remodeling Reunion Resort Kissimmee FL

Chicago home remodel with childrens playroom. The original lower level had all the amenities an adult family would want but lacked a space for young children. A large playroom was created below the sun room and outdoor terrace. The lower level provides ample play space for both the kids and adults.
All cabinetry was crafted in-house at our cabinet shop.
Need help with your home transformation? Call Benvenuti and Stein design build for full service solutions. 847.866.6868.
Norman Sizemore-photographer
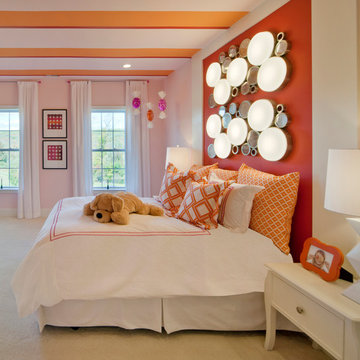
Bill Taylor Photography
Geräumiges Klassisches Mädchenzimmer mit rosa Wandfarbe, Teppichboden und Schlafplatz in Philadelphia
Geräumiges Klassisches Mädchenzimmer mit rosa Wandfarbe, Teppichboden und Schlafplatz in Philadelphia
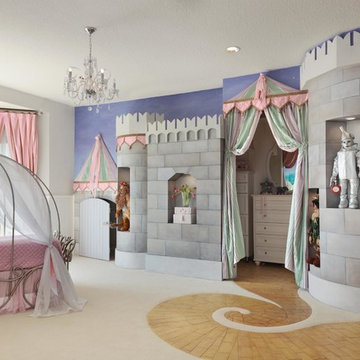
Photo Credit - Lori Hamilton
Geräumiges Stilmix Mädchenzimmer mit Schlafplatz, grauer Wandfarbe und Teppichboden in Tampa
Geräumiges Stilmix Mädchenzimmer mit Schlafplatz, grauer Wandfarbe und Teppichboden in Tampa
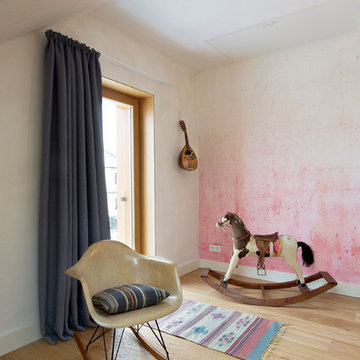
Fotograf: Jens Schumann
Der vielsagende Name „Black Beauty“ lag den Bauherren und Architekten nach Fertigstellung des anthrazitfarbenen Fassadenputzes auf den Lippen. Zusammen mit den ausgestülpten Fensterfaschen in massivem Lärchenholz ergibt sich ein reizvolles Spiel von Farbe und Material, Licht und Schatten auf der Fassade in dem sonst eher unauffälligen Straßenzug in Berlin-Biesdorf.
Das ursprünglich beige verklinkerte Fertighaus aus den 90er Jahren sollte den Bedürfnissen einer jungen Familie angepasst werden. Sie leitet ein erfolgreiches Internet-Startup, Er ist Ramones-Fan und -Sammler, Moderator und Musikjournalist, die Tochter ist gerade geboren. So modern und unkonventionell wie die Bauherren sollte auch das neue Heim werden. Eine zweigeschossige Galeriesituation gibt dem Eingangsbereich neue Großzügigkeit, die Zusammenlegung von Räumen im Erdgeschoss und die Neugliederung im Obergeschoss bieten eindrucksvolle Durchblicke und sorgen für Funktionalität, räumliche Qualität, Licht und Offenheit.
Zentrale Gestaltungselemente sind die auch als Sitzgelegenheit dienenden Fensterfaschen, die filigranen Stahltüren als Sonderanfertigung sowie der ebenso zum industriellen Charme der Türen passende Sichtestrich-Fußboden. Abgerundet wird der vom Charakter her eher kraftvolle und cleane industrielle Stil durch ein zartes Farbkonzept in Blau- und Grüntönen Skylight, Light Blue und Dix Blue und einer Lasurtechnik als Grundton für die Wände und kräftigere Farbakzente durch Craqueléfliesen von Golem. Ausgesuchte Leuchten und Lichtobjekte setzen Akzente und geben den Räumen den letzten Schliff und eine besondere Rafinesse. Im Außenbereich lädt die neue Stufenterrasse um den Pool zu sommerlichen Gartenparties ein.
Geräumige Braune Baby- und Kinderzimmer Ideen und Design
2

