Geräumige Eklektische Küchen Ideen und Design
Sortieren nach:Heute beliebt
1 – 20 von 645 Fotos
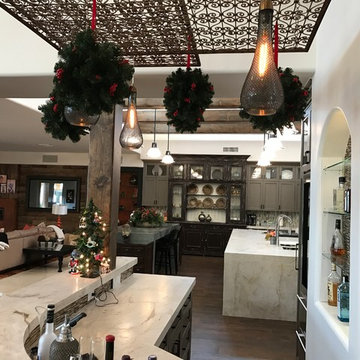
Geräumige, Offene Stilmix Küche in U-Form mit Doppelwaschbecken, Schrankfronten im Shaker-Stil, grauen Schränken, Marmor-Arbeitsplatte, Küchenrückwand in Grau, Rückwand aus Mosaikfliesen, Küchengeräten aus Edelstahl, dunklem Holzboden und zwei Kücheninseln in Phoenix
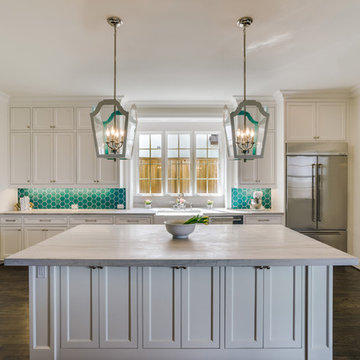
This beautiful new build colonial home was enhanced by the choice of this honed White Macaubas quartzite. This is an extremely durable material and is perfect for this soon to be mother of 3. She accented the kitchen with a turquoise hexagon back splash and oversized white lanterns

Geräumige Stilmix Küche mit Unterbauwaschbecken, Kassettenfronten, orangefarbenen Schränken, bunten Elektrogeräten, Kücheninsel und gewölbter Decke in Burlington

For this expansive kitchen renovation, Designer, Randy O’Kane of Bilotta Kitchens worked with interior designer Gina Eastman and architect Clark Neuringer. The backyard was the client’s favorite space, with a pool and beautiful landscaping; from where it’s situated it’s the sunniest part of the house. They wanted to be able to enjoy the view and natural light all year long, so the space was opened up and a wall of windows was added. Randy laid out the kitchen to complement their desired view. She selected colors and materials that were fresh, natural, and unique – a soft greenish-grey with a contrasting deep purple, Benjamin Moore’s Caponata for the Bilotta Collection Cabinetry and LG Viatera Minuet for the countertops. Gina coordinated all fabrics and finishes to complement the palette in the kitchen. The most unique feature is the table off the island. Custom-made by Brooks Custom, the top is a burled wood slice from a large tree with a natural stain and live edge; the base is hand-made from real tree limbs. They wanted it to remain completely natural, with the look and feel of the tree, so they didn’t add any sort of sealant. The client also wanted touches of antique gold which the team integrated into the Armac Martin hardware, Rangecraft hood detailing, the Ann Sacks backsplash, and in the Bendheim glass inserts in the butler’s pantry which is glass with glittery gold fabric sandwiched in between. The appliances are a mix of Subzero, Wolf and Miele. The faucet and pot filler are from Waterstone. The sinks are Franke. With the kitchen and living room essentially one large open space, Randy and Gina worked together to continue the palette throughout, from the color of the cabinets, to the banquette pillows, to the fireplace stone. The family room’s old built-in around the fireplace was removed and the floor-to-ceiling stone enclosure was added with a gas fireplace and flat screen TV, flanked by contemporary artwork.
Designer: Bilotta’s Randy O’Kane with Gina Eastman of Gina Eastman Design & Clark Neuringer, Architect posthumously
Photo Credit: Phillip Ennis

This 1930's small kitchen was in need of expansion. It was closed off to the rest of the house and didn't fit with the modern appliances. Removing a wall and extending the kitchen into the next room created an inviting space open to the dining and family room. Replacing the white painted cabinets with natural white oak custom cabinets gave it a contemporary look with classic touches of marble patterned quartz and handmade subway tile backsplash. The open shelving keeps everyday dishes within easy reach and a place to display artwork.
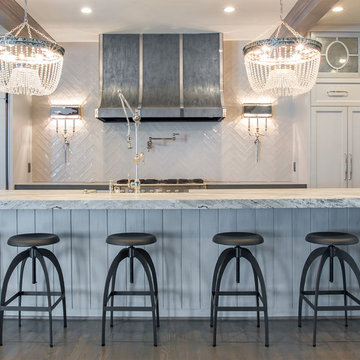
This amazing, U-shaped Memorial (Houston, TX 77024) custom kitchen design was influenced by the "The Great Gatsby" era with its custom zinc flared vent hood with nickel plated laminate straps. This terrific hood flares in on the front and the sides. The contrasting finishes help to add texture and character to this fully remodeled kitchen. This hood is considerably wider than the cooktop below. It's actually 60" wide with an open back splash and no cabinets on either side. We love to showcase vent hoods in most of our designs because it serves as a great conversation piece when entertaining family and friends. A good design tip is to always make the vent hood larger than the stove. It makes an incredible statement! The antiqued, mirror glass cabinets feature a faux finish with a furniture like feel. The large back splash features a zig zag design, often called "chevron pattern." The french sconces with nickel plated shades are beautifully displayed on each side of the gorgeous "La Cornue" stove adding bling to the kitchen's magnificence and giving an overall elegant look with easy clean up. Additionally, there are two (2) highbrow chandeliers by Curry & Company, gives the kitchen the love needed to be a step above the norm. The island bar has a farmhouse sink and a full slab of "Fantasy Brown" marble with seating for five. There is tons of storage throughout the kitchen with plenty of drawer and cabinet space on both sides of the island. The sub-zero refrigerator is totally integrated with cupboards and drawers to match. Another advantage of this variety of refrigeration is that you create furniture-style cabinetry. This is a truly great idea for a dateless design transformation in Houston with raised-panel cupboards and paneled appliances. Polished nickel handles, drawer pulls and faucet hardware complete the design.
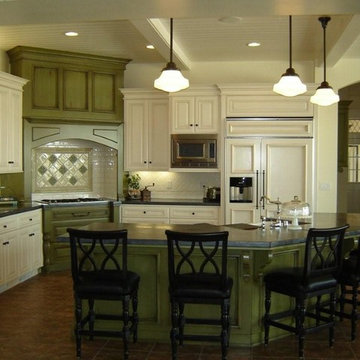
Custom Kitchen Cabinets. Frameless style with Blum Hardware and Doors and Moulding by Cal door. Custom built and installed by www.klisscabinets.com
Offene, Geräumige Eklektische Küche in L-Form mit profilierten Schrankfronten, Schränken im Used-Look, Betonarbeitsplatte, Küchenrückwand in Weiß, Rückwand aus Porzellanfliesen, Küchengeräten aus Edelstahl, Keramikboden und Kücheninsel in San Luis Obispo
Offene, Geräumige Eklektische Küche in L-Form mit profilierten Schrankfronten, Schränken im Used-Look, Betonarbeitsplatte, Küchenrückwand in Weiß, Rückwand aus Porzellanfliesen, Küchengeräten aus Edelstahl, Keramikboden und Kücheninsel in San Luis Obispo

This amazing old house was in need of something really special and by mixing a couple of antiques with modern dark Eggersmann units we have a real stand out kitchen that looks like no other we have ever done. What a joy to work with such a visionary client and on such a beautiful home.

Geräumige Stilmix Wohnküche in U-Form mit Landhausspüle, Kassettenfronten, schwarzen Schränken, Quarzwerkstein-Arbeitsplatte, Küchenrückwand in Weiß, Rückwand aus Keramikfliesen, Elektrogeräten mit Frontblende, gebeiztem Holzboden, Kücheninsel, blauem Boden und weißer Arbeitsplatte in Nashville

Geräumige Eklektische Küche in L-Form mit Schrankfronten mit vertiefter Füllung, blauen Schränken, Küchenrückwand in Braun, Rückwand aus Keramikfliesen, schwarzen Elektrogeräten, Terrakottaboden, Kücheninsel, brauner Arbeitsplatte und Kupfer-Arbeitsplatte in St. Louis

Geschlossene, Geräumige Stilmix Küche in L-Form mit Doppelwaschbecken, flächenbündigen Schrankfronten, beigen Schränken, Quarzwerkstein-Arbeitsplatte, Küchenrückwand in Beige, Küchengeräten aus Edelstahl, Keramikboden, Kücheninsel, buntem Boden, schwarzer Arbeitsplatte und freigelegten Dachbalken in Mailand
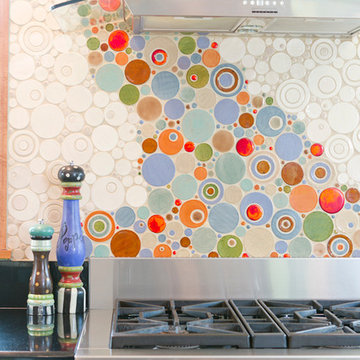
Geräumige Stilmix Wohnküche in U-Form mit Unterbauwaschbecken, Schrankfronten mit vertiefter Füllung, hellbraunen Holzschränken, bunter Rückwand, Rückwand aus Mosaikfliesen, Küchengeräten aus Edelstahl, braunem Holzboden und Kücheninsel in Minneapolis
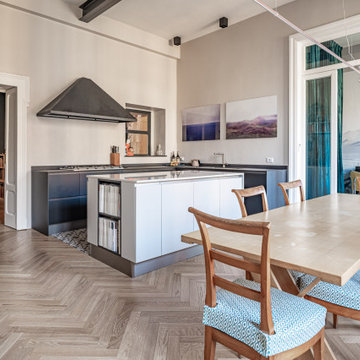
Geschlossene, Geräumige Eklektische Küche in L-Form mit Doppelwaschbecken, flächenbündigen Schrankfronten, beigen Schränken, Quarzwerkstein-Arbeitsplatte, Küchenrückwand in Beige, Küchengeräten aus Edelstahl, Keramikboden, Kücheninsel, buntem Boden, schwarzer Arbeitsplatte und freigelegten Dachbalken in Mailand
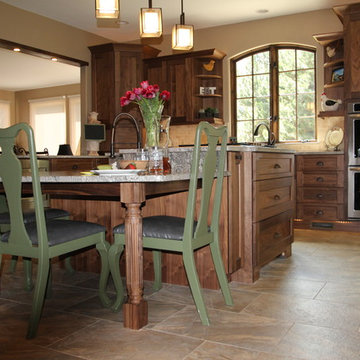
Offene, Geräumige Stilmix Küche in L-Form mit Landhausspüle, Schrankfronten im Shaker-Stil, hellbraunen Holzschränken, Granit-Arbeitsplatte, Küchenrückwand in Beige, Rückwand aus Steinfliesen, Küchengeräten aus Edelstahl, Porzellan-Bodenfliesen und Kücheninsel in Denver
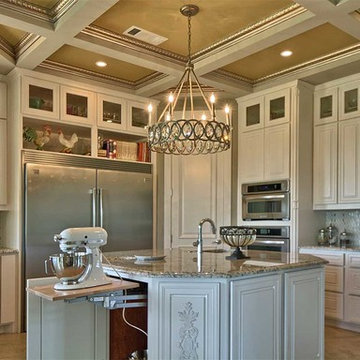
Ted Barrow
Geräumige Eklektische Küche in U-Form mit Vorratsschrank, Landhausspüle, profilierten Schrankfronten, weißen Schränken, Granit-Arbeitsplatte, Küchenrückwand in Grau, Rückwand aus Glasfliesen, Küchengeräten aus Edelstahl, Porzellan-Bodenfliesen und Kücheninsel in Dallas
Geräumige Eklektische Küche in U-Form mit Vorratsschrank, Landhausspüle, profilierten Schrankfronten, weißen Schränken, Granit-Arbeitsplatte, Küchenrückwand in Grau, Rückwand aus Glasfliesen, Küchengeräten aus Edelstahl, Porzellan-Bodenfliesen und Kücheninsel in Dallas

Texas Mesquite island top gives comfort and warmth to this well designed kitchen.\
Category: Island top
Wood species: Texas Mesquite
Construction method: face grain
Features: one long curved side
Size & thickness:50" wide by 139" long by 1.75" thick
Edge profile: softened
Finish: Food safe Tung Oil/Citrus solvent finish
Island top by: DeVos Custom Woodworking
Project location: Austin, TX
Builder: Gosset Jones Homes
Photo by Homeowner

Geräumige Stilmix Wohnküche in U-Form mit Landhausspüle, Kassettenfronten, schwarzen Schränken, Quarzwerkstein-Arbeitsplatte, Küchenrückwand in Weiß, Rückwand aus Keramikfliesen, Elektrogeräten mit Frontblende, gebeiztem Holzboden, Kücheninsel, blauem Boden und weißer Arbeitsplatte in Nashville

Offene, Geräumige Stilmix Küche mit Unterbauwaschbecken, flächenbündigen Schrankfronten, schwarzen Schränken, Quarzit-Arbeitsplatte, Küchenrückwand in Weiß, Rückwand aus Backstein, Küchengeräten aus Edelstahl, Linoleum, Kücheninsel, schwarzem Boden und grauer Arbeitsplatte in Kolumbus
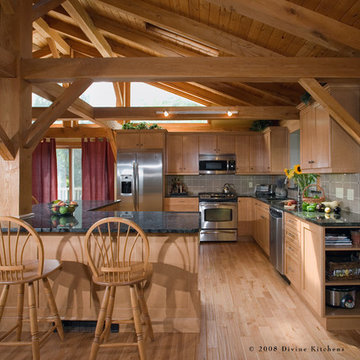
Geräumige Eklektische Wohnküche in U-Form mit Unterbauwaschbecken, Schrankfronten im Shaker-Stil, hellen Holzschränken, Granit-Arbeitsplatte, Küchenrückwand in Grau, Rückwand aus Steinfliesen, Küchengeräten aus Edelstahl, hellem Holzboden und Kücheninsel in Boston

For this expansive kitchen renovation, Designer, Randy O’Kane of Bilotta Kitchens worked with interior designer Gina Eastman and architect Clark Neuringer. The backyard was the client’s favorite space, with a pool and beautiful landscaping; from where it’s situated it’s the sunniest part of the house. They wanted to be able to enjoy the view and natural light all year long, so the space was opened up and a wall of windows was added. Randy laid out the kitchen to complement their desired view. She selected colors and materials that were fresh, natural, and unique – a soft greenish-grey with a contrasting deep purple, Benjamin Moore’s Caponata for the Bilotta Collection Cabinetry and LG Viatera Minuet for the countertops. Gina coordinated all fabrics and finishes to complement the palette in the kitchen. The most unique feature is the table off the island. Custom-made by Brooks Custom, the top is a burled wood slice from a large tree with a natural stain and live edge; the base is hand-made from real tree limbs. They wanted it to remain completely natural, with the look and feel of the tree, so they didn’t add any sort of sealant. The client also wanted touches of antique gold which the team integrated into the Armac Martin hardware, Rangecraft hood detailing, the Ann Sacks backsplash, and in the Bendheim glass inserts in the butler’s pantry which is glass with glittery gold fabric sandwiched in between. The appliances are a mix of Subzero, Wolf and Miele. The faucet and pot filler are from Waterstone. The sinks are Franke. With the kitchen and living room essentially one large open space, Randy and Gina worked together to continue the palette throughout, from the color of the cabinets, to the banquette pillows, to the fireplace stone. The family room’s old built-in around the fireplace was removed and the floor-to-ceiling stone enclosure was added with a gas fireplace and flat screen TV, flanked by contemporary artwork.
Designer: Bilotta’s Randy O’Kane with Gina Eastman of Gina Eastman Design & Clark Neuringer, Architect posthumously
Photo Credit: Phillip Ennis
Geräumige Eklektische Küchen Ideen und Design
1