Geräumige Eklektische Küchen Ideen und Design
Suche verfeinern:
Budget
Sortieren nach:Heute beliebt
101 – 120 von 646 Fotos
1 von 3
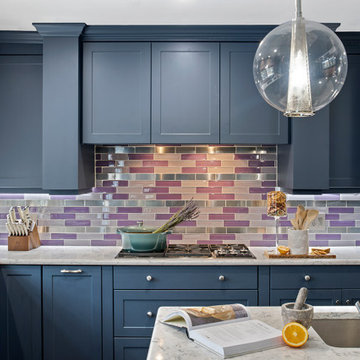
The refaced kitchen includes Colonial Blue cabinets in Shaker style. Colorful purple, gray and mirrored backsplash reflects the blue cabinetry. Stunning color bar stools add a whimsical touch.
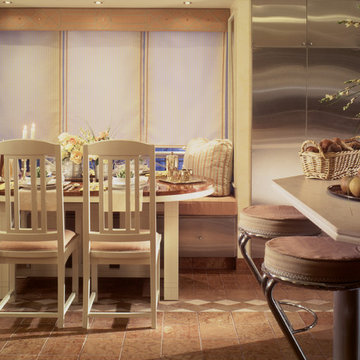
The dining area teams up a wooden oval table with cream colored "Ora" chairs designed by David Estreich of David Estreich Architects. The classic club chair is also an Estreich design. The sitting area is designed to be a kind of family salon. Its focal point is the fireplace with a polished cast iron mantle int eh American Empire style of 1906. Bookcases, made of the stainless steel kitchen cabinets, flank the fireplace. Above the banquette hang six original chromolithographs of New York State vineyard grapes. The Doris Leslie Blau area rug is a Caucasian Kazak rule from the early 20th century.
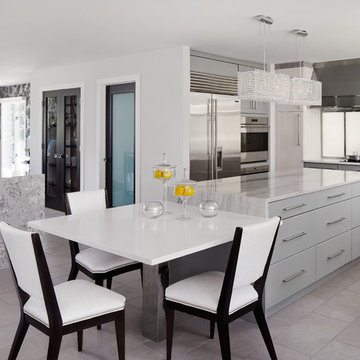
Lighting is one key way that European flavor is maintained in each room. From crystal pendants over the kitchen islands, the dramatic fixtures compliment the natural light furthering an airy and open space.
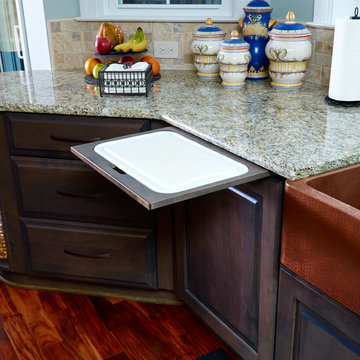
A pull out cutting board built in cabinet feature.
A. Tatum Photography
Geräumige Stilmix Wohnküche in U-Form mit Landhausspüle, profilierten Schrankfronten, dunklen Holzschränken, Granit-Arbeitsplatte, Küchenrückwand in Beige, Rückwand aus Steinfliesen, Küchengeräten aus Edelstahl, braunem Holzboden und Kücheninsel in Sonstige
Geräumige Stilmix Wohnküche in U-Form mit Landhausspüle, profilierten Schrankfronten, dunklen Holzschränken, Granit-Arbeitsplatte, Küchenrückwand in Beige, Rückwand aus Steinfliesen, Küchengeräten aus Edelstahl, braunem Holzboden und Kücheninsel in Sonstige
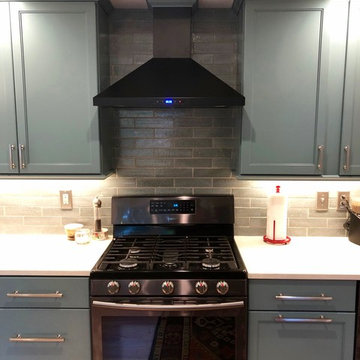
The finished kitchen!..
Black Appliances look awesome with the green cabinets!..
Geschlossene, Zweizeilige, Geräumige Stilmix Küche mit Waschbecken, flächenbündigen Schrankfronten, grünen Schränken, Quarzit-Arbeitsplatte, Küchenrückwand in Grün, Rückwand aus Zementfliesen, schwarzen Elektrogeräten, hellem Holzboden und weißer Arbeitsplatte in Raleigh
Geschlossene, Zweizeilige, Geräumige Stilmix Küche mit Waschbecken, flächenbündigen Schrankfronten, grünen Schränken, Quarzit-Arbeitsplatte, Küchenrückwand in Grün, Rückwand aus Zementfliesen, schwarzen Elektrogeräten, hellem Holzboden und weißer Arbeitsplatte in Raleigh
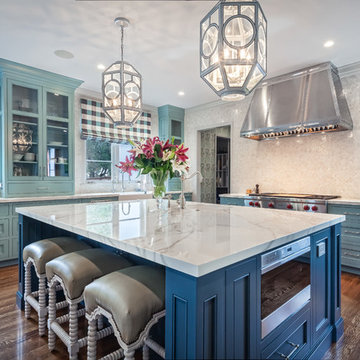
Expansive open kitchen flowing into family room. Custom stainless hood, polished neolith counters with farm sink. Prep sink on large island with seating. Tower style cabinets atop marble with glass doors. Range top and beautiful mosaic backsplash.
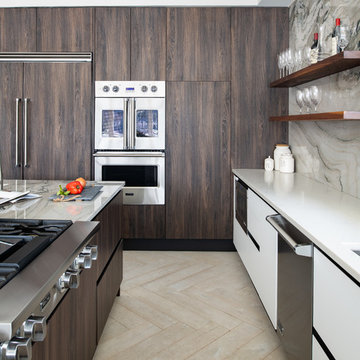
Ilir Rizaj
Geräumige Stilmix Küche mit flächenbündigen Schrankfronten, dunklen Holzschränken, Marmor-Arbeitsplatte, zwei Kücheninseln und grauer Arbeitsplatte in New York
Geräumige Stilmix Küche mit flächenbündigen Schrankfronten, dunklen Holzschränken, Marmor-Arbeitsplatte, zwei Kücheninseln und grauer Arbeitsplatte in New York
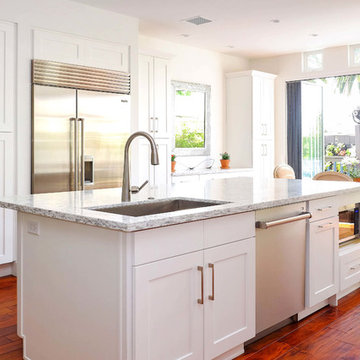
ABH
Zweizeilige, Geräumige Eklektische Wohnküche mit Einbauwaschbecken, Schrankfronten im Shaker-Stil, weißen Schränken, Quarzwerkstein-Arbeitsplatte, Küchenrückwand in Grau, Rückwand aus Glasfliesen, Küchengeräten aus Edelstahl, braunem Holzboden, Kücheninsel, braunem Boden und bunter Arbeitsplatte in Los Angeles
Zweizeilige, Geräumige Eklektische Wohnküche mit Einbauwaschbecken, Schrankfronten im Shaker-Stil, weißen Schränken, Quarzwerkstein-Arbeitsplatte, Küchenrückwand in Grau, Rückwand aus Glasfliesen, Küchengeräten aus Edelstahl, braunem Holzboden, Kücheninsel, braunem Boden und bunter Arbeitsplatte in Los Angeles
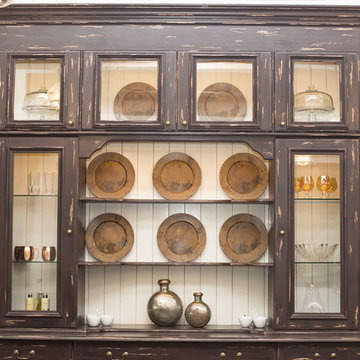
Plain Jane Photography
Offene, Einzeilige, Geräumige Eklektische Küche ohne Insel mit Schrankfronten im Shaker-Stil, grauen Schränken, Quarzit-Arbeitsplatte, bunter Rückwand, Rückwand aus Stäbchenfliesen, weißen Elektrogeräten und dunklem Holzboden in Phoenix
Offene, Einzeilige, Geräumige Eklektische Küche ohne Insel mit Schrankfronten im Shaker-Stil, grauen Schränken, Quarzit-Arbeitsplatte, bunter Rückwand, Rückwand aus Stäbchenfliesen, weißen Elektrogeräten und dunklem Holzboden in Phoenix
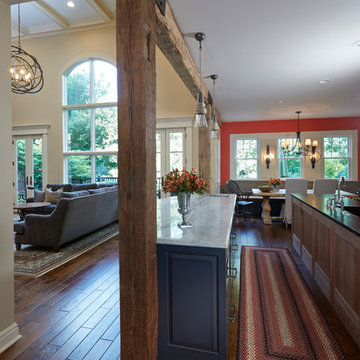
Eclectic Kitchen Design | This kitchen design features granite countertops, Kountry Kraft custom cabinetry, and an open layout to maximize the space. Follow us and check out our website's gallery to see more of this project and others!
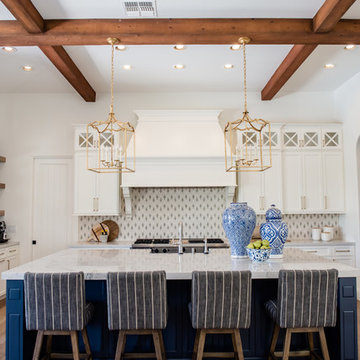
Eclectic Family Home with Custom Built-ins and Global Accents | Red Egg Design Group| Courtney Lively Photography
Offene, Geräumige Stilmix Küche in U-Form mit Landhausspüle, Schrankfronten mit vertiefter Füllung, weißen Schränken, Quarzit-Arbeitsplatte, bunter Rückwand, Rückwand aus Mosaikfliesen, Küchengeräten aus Edelstahl, braunem Holzboden, Kücheninsel und grauer Arbeitsplatte in Phoenix
Offene, Geräumige Stilmix Küche in U-Form mit Landhausspüle, Schrankfronten mit vertiefter Füllung, weißen Schränken, Quarzit-Arbeitsplatte, bunter Rückwand, Rückwand aus Mosaikfliesen, Küchengeräten aus Edelstahl, braunem Holzboden, Kücheninsel und grauer Arbeitsplatte in Phoenix
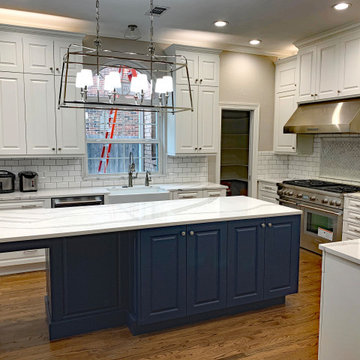
Midtown Cabinetry took on the Clear Lake Area Remodel after contacted about the water heater failing in the attic ruining almost everything in the house. Everything from the stairs to the kitchen needed redone as well as some rooms the client wanted to remodel as well. This is the Kitchen. The cabinetry is from Bridgewood Cabinetry.
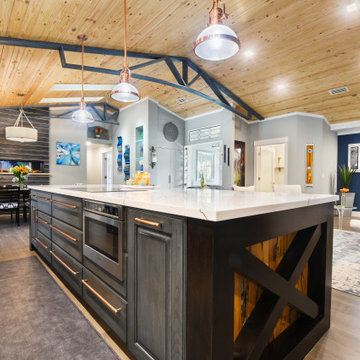
The blue radius beams gives the room architectual dimensions.
Offene, Geräumige Stilmix Küche in L-Form mit Landhausspüle, profilierten Schrankfronten, blauen Schränken, Mineralwerkstoff-Arbeitsplatte, Küchenrückwand in Blau, Glasrückwand, Küchengeräten aus Edelstahl, Bambusparkett, Kücheninsel, braunem Boden und weißer Arbeitsplatte in Miami
Offene, Geräumige Stilmix Küche in L-Form mit Landhausspüle, profilierten Schrankfronten, blauen Schränken, Mineralwerkstoff-Arbeitsplatte, Küchenrückwand in Blau, Glasrückwand, Küchengeräten aus Edelstahl, Bambusparkett, Kücheninsel, braunem Boden und weißer Arbeitsplatte in Miami
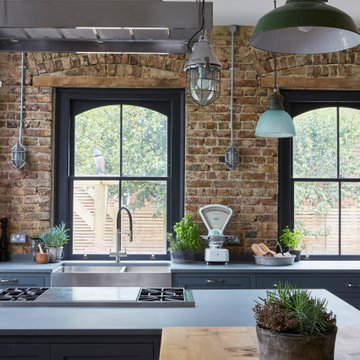
Island
Geräumige Eklektische Wohnküche in L-Form mit Landhausspüle, Schrankfronten mit vertiefter Füllung, blauen Schränken, Arbeitsplatte aus Holz, Küchengeräten aus Edelstahl, dunklem Holzboden, zwei Kücheninseln und bunter Arbeitsplatte in London
Geräumige Eklektische Wohnküche in L-Form mit Landhausspüle, Schrankfronten mit vertiefter Füllung, blauen Schränken, Arbeitsplatte aus Holz, Küchengeräten aus Edelstahl, dunklem Holzboden, zwei Kücheninseln und bunter Arbeitsplatte in London
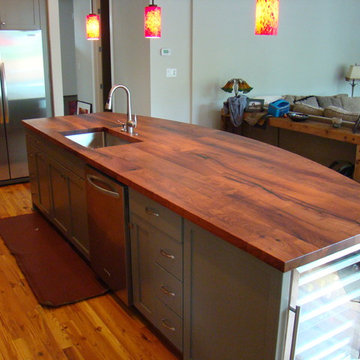
Texas Mesquite island top gives comfort and warmth to this well designed kitchen.\
Category: Island top
Wood species: Texas Mesquite
Construction method: face grain
Features: one long curved side
Size & thickness:50" wide by 139" long by 1.75" thick
Edge profile: softened
Finish: Food safe Tung Oil/Citrus solvent finish
Island top by: DeVos Custom Woodworking
Project location: Austin, TX
Builder: Gosset Jones Homes
Photo by Homeowner
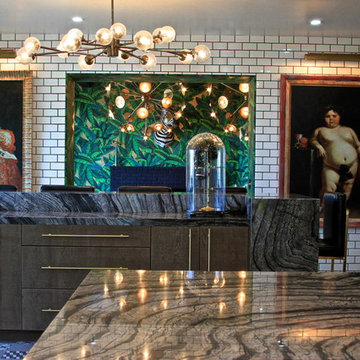
Geräumige, Geschlossene Eklektische Küche in L-Form mit Unterbauwaschbecken, flächenbündigen Schrankfronten, grauen Schränken, Marmor-Arbeitsplatte, Küchenrückwand in Weiß, Rückwand aus Metrofliesen, schwarzen Elektrogeräten, Keramikboden und Kücheninsel in Orange County
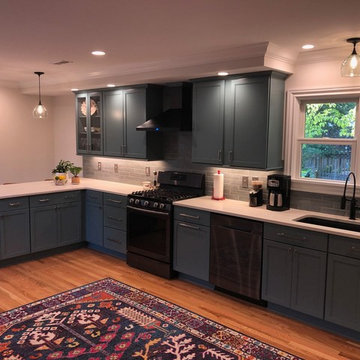
The finished kitchen!.. The homeowners love to entertain and host parties. This one is wide open and yes... Dancing is allowed in the Kitchen...
Geschlossene, Zweizeilige, Geräumige Eklektische Küche mit Waschbecken, flächenbündigen Schrankfronten, grünen Schränken, Quarzit-Arbeitsplatte, Küchenrückwand in Grün, Rückwand aus Zementfliesen, schwarzen Elektrogeräten, hellem Holzboden und weißer Arbeitsplatte in Raleigh
Geschlossene, Zweizeilige, Geräumige Eklektische Küche mit Waschbecken, flächenbündigen Schrankfronten, grünen Schränken, Quarzit-Arbeitsplatte, Küchenrückwand in Grün, Rückwand aus Zementfliesen, schwarzen Elektrogeräten, hellem Holzboden und weißer Arbeitsplatte in Raleigh
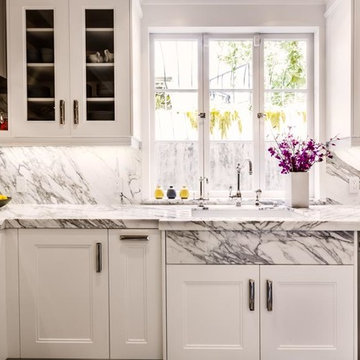
Full demo and remodel results shown. Statuary marble backsplash and counters with custom cabinets and all new appliances. Hardware from Atlas Hardware and cabinets from KSLA
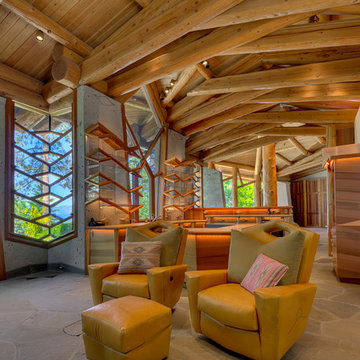
Wovoka Kitchen Cabinets.
Kitchen Cabinets by Mitchel Berman Cabinetmakers.
View from Den into Kitchen showing Kitchen Island and Wall Hanging Cabinets with Glass Shelves and special molded Teak details. Architecture by Costa Brown Architects, Albert Costa Lead Architect.
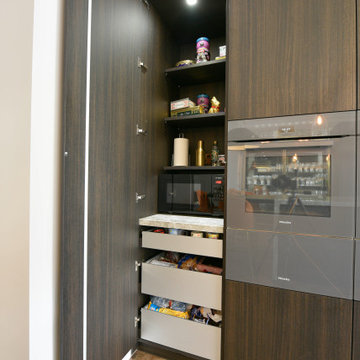
This amazing old house was in need of something really special and by mixing a couple of antiques with modern dark Eggersmann units we have a real stand out kitchen that looks like no other we have ever done. What a joy to work with such a visionary client and on such a beautiful home.
Geräumige Eklektische Küchen Ideen und Design
6