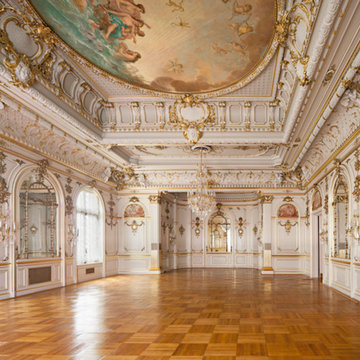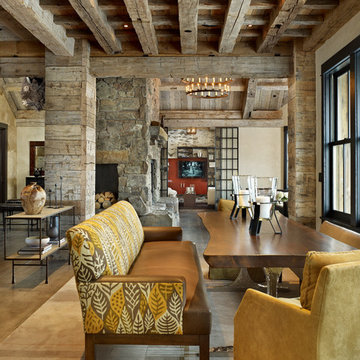Geräumige Esszimmer Ideen und Design
Suche verfeinern:
Budget
Sortieren nach:Heute beliebt
61 – 80 von 1.654 Fotos
1 von 3
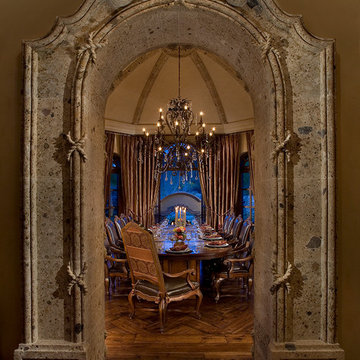
Luxury homes with elegant lighting by Fratantoni Interior Designers.
Follow us on Pinterest, Twitter, Facebook and Instagram for more inspirational photos!
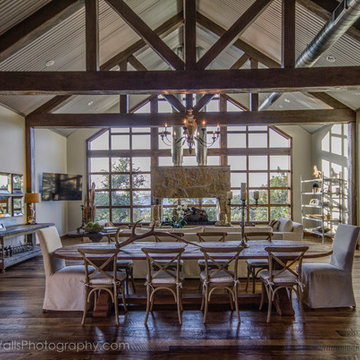
Four Walls Photography
Geräumiges Rustikales Esszimmer mit weißer Wandfarbe, dunklem Holzboden, Tunnelkamin und Kaminumrandung aus Stein in Austin
Geräumiges Rustikales Esszimmer mit weißer Wandfarbe, dunklem Holzboden, Tunnelkamin und Kaminumrandung aus Stein in Austin
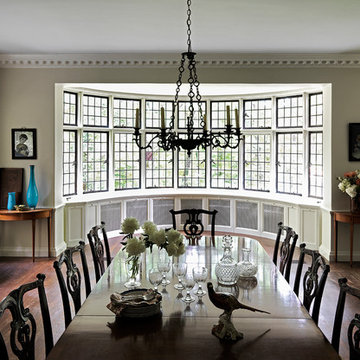
A Norman French-style estate with a manor-born pedigree, this home was designed by celebrated American architect, Harrie T. Lindeberg, evoking the very essence of elegance and sophistication. Its timeless artistry is vividly on display at every turn throughout this property. Gracious and grand, the home is immersed in light and flowing with impressively scaled rooms, a pine cathedral ceiling, and a unique and unusually large knotty pine paneled library. Details such as lead paned windows, a Ludovici tile roof, and splendid period hardware exemplify the architectural distinction of this rare pre-war masterpiece, and absolute treasure.
This stunning storybook property is set in the exquisite woodlands of the most prestigious enclave of mid-country Connecticut, off picturesque Round Hill. Designed by landscape architect Frederick Law Olmstead, creator of Central Park and Queens Park in London, Khakum Wood is reminiscent of Olmstead’s Manhattan centerpiece with a gently rolling landscape, two lakes, and homes perfectly positioned in harmony with the natural surroundings. Khakum Wood is just minutes from downtown Greenwich, schools, the parkway, and highway. Its transportive feeling makes it hard to believe that you are so close to shopping, restaurants, and more.
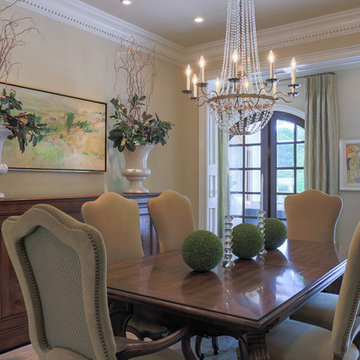
traditional dining room highlighted by impressionistic FINE ART
Design by Melodie Durham of Durham Deisgns & Consulting, LLC
Photography by Livengood Photography
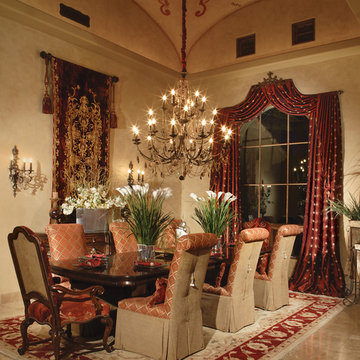
Formal Dining Room by: Guided Home Design.
Joe Cotitta
Epic Photography
joecotitta@cox.net:
Geräumige Mediterrane Wohnküche ohne Kamin mit beiger Wandfarbe und Travertin in Phoenix
Geräumige Mediterrane Wohnküche ohne Kamin mit beiger Wandfarbe und Travertin in Phoenix
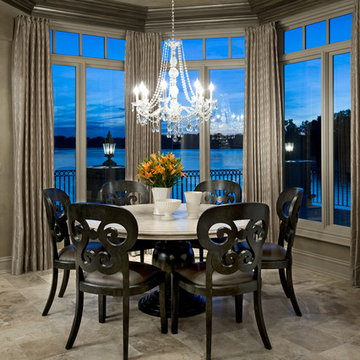
This new construction kitchen includes full design of all Architectural details and finishes with turn key furnishings and styling throughout. Love how we capture our work at twilight!
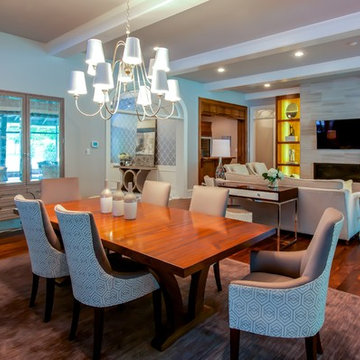
This living/dining room combined is open and airy to the sliding glass doors leading to the covered patio. A great place to entertain, yet relax and enjoy the beauty.
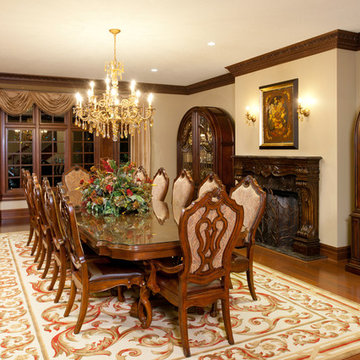
Craig Thompson
Geschlossenes, Geräumiges Esszimmer mit braunem Holzboden, Kamin und Kaminumrandung aus Holz in Sonstige
Geschlossenes, Geräumiges Esszimmer mit braunem Holzboden, Kamin und Kaminumrandung aus Holz in Sonstige
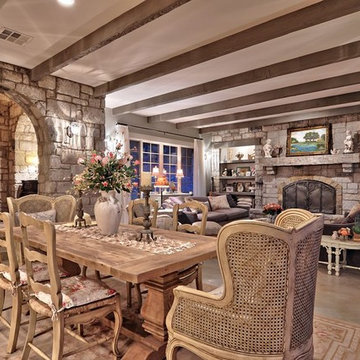
Photo by Casey Fry Open concept living and dining area.
Offenes, Geräumiges Shabby-Chic Esszimmer mit Betonboden und Kaminumrandung aus Stein in Austin
Offenes, Geräumiges Shabby-Chic Esszimmer mit Betonboden und Kaminumrandung aus Stein in Austin
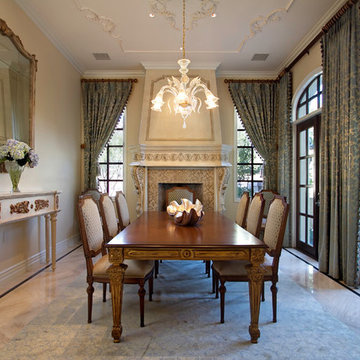
Dining Room - Enhancing architectural features, such as fireplace, ceiling and flooring, adding sumptuous draperies and selecting traditional European furnishings made this Dining Room ideal for entertaining in style.
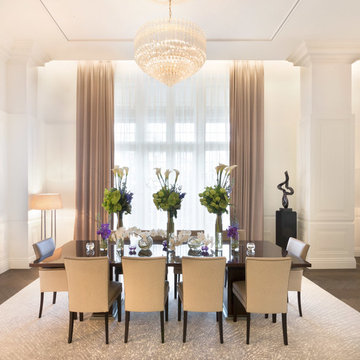
Photography © by www.kalory.co.uk - All Rights Reserved
Contemporary London family apartment created by a luxury interior design agency who commissioned Kalory Photo & Video to shoot and video the interior.
The duplex apartment is a luxury London home for a family. It comprise of several suites, formal dining and living space, home office, home cinema and a bespoke art collection.
The space if beautifully furnished in clean lines and mutual colours. .
Most of the formal rooms are decorated with beautiful Italian crystal chandeliers created especially for the house. All the soft furnishings are from luxury design houses from Italy and France.
Marble, rich wood, soft upholstery and shimmering crystal chandeliers are the hallmark for this luxurious but discreet home.
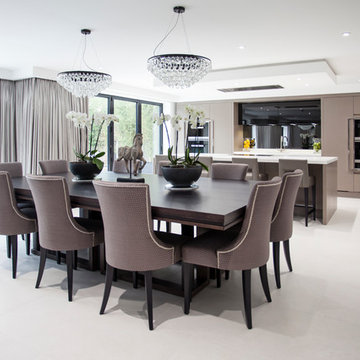
Oak veneered Cabinets finished in Charleston Grey.
Bespoke polished steel surrounds the ovens and forms concealed handles to the tall units.
Finished with Caesarstone Work-surfaces in Snow
Photography by Andy Ward @ Brill Creative
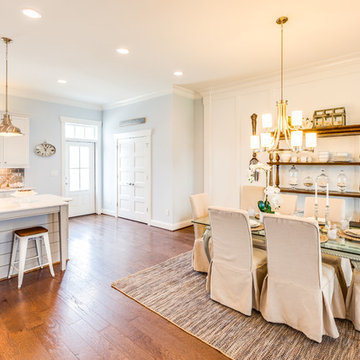
Jonathan Edwards Media
Offenes, Geräumiges Maritimes Esszimmer mit blauer Wandfarbe und braunem Holzboden in Sonstige
Offenes, Geräumiges Maritimes Esszimmer mit blauer Wandfarbe und braunem Holzboden in Sonstige

Paint by Sherwin Williams
Body Color - City Loft - SW 7631
Trim Color - Custom Color - SW 8975/3535
Master Suite & Guest Bath - Site White - SW 7070
Girls' Rooms & Bath - White Beet - SW 6287
Exposed Beams & Banister Stain - Banister Beige - SW 3128-B
Gas Fireplace by Heat & Glo
Flooring & Tile by Macadam Floor & Design
Hardwood by Kentwood Floors
Hardwood Product Originals Series - Plateau in Brushed Hard Maple
Kitchen Backsplash by Tierra Sol
Tile Product - Tencer Tiempo in Glossy Shadow
Kitchen Backsplash Accent by Walker Zanger
Tile Product - Duquesa Tile in Jasmine
Sinks by Decolav
Slab Countertops by Wall to Wall Stone Corp
Kitchen Quartz Product True North Calcutta
Master Suite Quartz Product True North Venato Extra
Girls' Bath Quartz Product True North Pebble Beach
All Other Quartz Product True North Light Silt
Windows by Milgard Windows & Doors
Window Product Style Line® Series
Window Supplier Troyco - Window & Door
Window Treatments by Budget Blinds
Lighting by Destination Lighting
Fixtures by Crystorama Lighting
Interior Design by Tiffany Home Design
Custom Cabinetry & Storage by Northwood Cabinets
Customized & Built by Cascade West Development
Photography by ExposioHDR Portland
Original Plans by Alan Mascord Design Associates
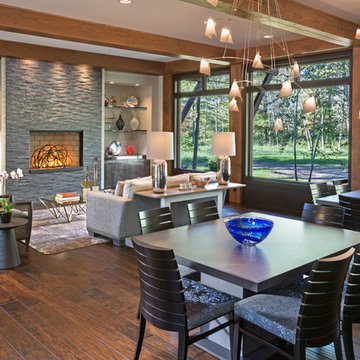
Builder: www.mooredesigns.com
Photo: Edmunds Studios
Offenes, Geräumiges Klassisches Esszimmer mit braunem Holzboden, Kamin, Kaminumrandung aus Stein und grauer Wandfarbe in Milwaukee
Offenes, Geräumiges Klassisches Esszimmer mit braunem Holzboden, Kamin, Kaminumrandung aus Stein und grauer Wandfarbe in Milwaukee
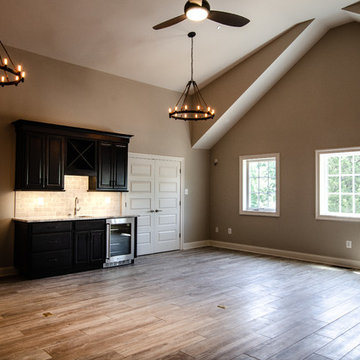
Geschlossenes, Geräumiges Klassisches Esszimmer ohne Kamin mit beiger Wandfarbe, hellem Holzboden und braunem Boden in Baltimore
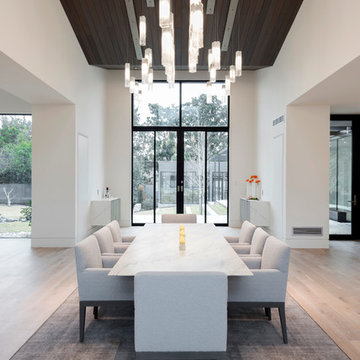
Photo by Wade Griffith
Geräumige Moderne Wohnküche mit weißer Wandfarbe, hellem Holzboden, Kamin und Kaminumrandung aus Stein in Dallas
Geräumige Moderne Wohnküche mit weißer Wandfarbe, hellem Holzboden, Kamin und Kaminumrandung aus Stein in Dallas
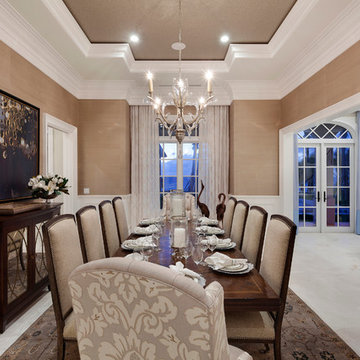
Photography by ibi Designs
Geräumiges Klassisches Esszimmer ohne Kamin mit brauner Wandfarbe, Porzellan-Bodenfliesen und beigem Boden in Miami
Geräumiges Klassisches Esszimmer ohne Kamin mit brauner Wandfarbe, Porzellan-Bodenfliesen und beigem Boden in Miami
Geräumige Esszimmer Ideen und Design
4
