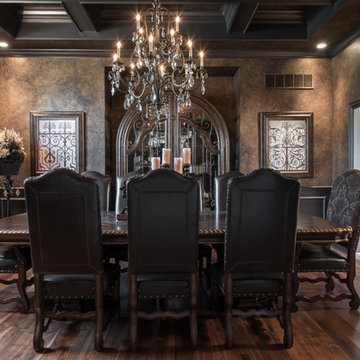Geräumige Esszimmer Ideen und Design
Suche verfeinern:
Budget
Sortieren nach:Heute beliebt
141 – 160 von 1.654 Fotos
1 von 3

The curved wall in the window side of this dining area creates a large and wide look. While the windows allow natural light to enter and fill the place with brightness and warmth in daytime, and the fireplace and chandelier offers comfort and radiance in a cold night.
Built by ULFBUILT - General contractor of custom homes in Vail and Beaver Creek. Contact us today to learn more.
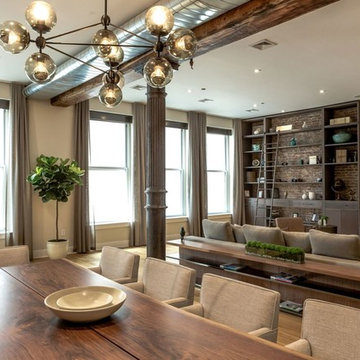
Contemporary, stylish Bachelor loft apartment in the heart of Tribeca New York.
Creating a tailored space with a lay back feel to match the client personality.
This is a loft designed for a bachelor which 4 bedrooms needed to have a different purpose/ function so he could use all his rooms. We created a master bedroom suite, a guest bedroom suite, a home office and a gym.
Several custom pieces were designed and specifically fabricated for this exceptional loft with a 12 feet high ceiling.
It showcases a custom 12’ high wall library as well as a custom TV stand along an original brick wall. The sectional sofa library, the dining table, mirror and dining banquette are also custom elements.
The painting are commissioned art pieces by Peggy Bates.
Photo Credit: Francis Augustine
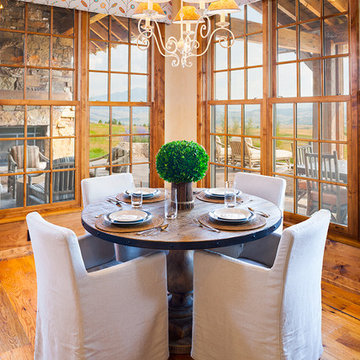
Karl Neumann Photography
Geräumige Rustikale Wohnküche mit dunklem Holzboden und beiger Wandfarbe in Sonstige
Geräumige Rustikale Wohnküche mit dunklem Holzboden und beiger Wandfarbe in Sonstige
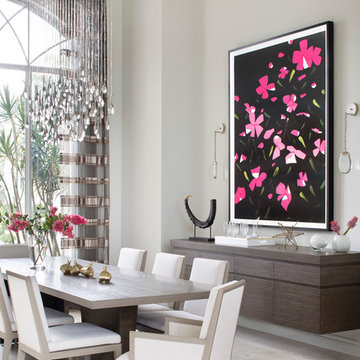
Geschlossenes, Geräumiges Klassisches Esszimmer mit grauer Wandfarbe, Porzellan-Bodenfliesen und beigem Boden in Miami
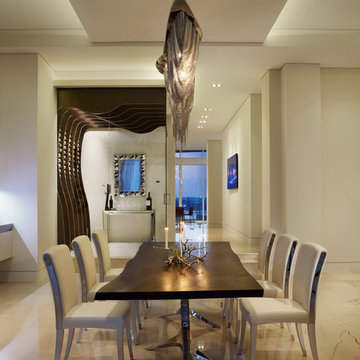
Offenes, Geräumiges Modernes Esszimmer mit beiger Wandfarbe und Marmorboden in Miami
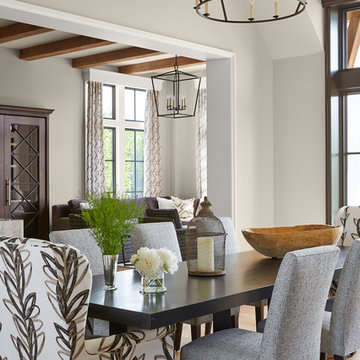
Hendel Homes
Susan Gilmore Photography
Offenes, Geräumiges Esszimmer mit beiger Wandfarbe, braunem Holzboden, Kamin, Kaminumrandung aus Stein und braunem Boden in Minneapolis
Offenes, Geräumiges Esszimmer mit beiger Wandfarbe, braunem Holzboden, Kamin, Kaminumrandung aus Stein und braunem Boden in Minneapolis
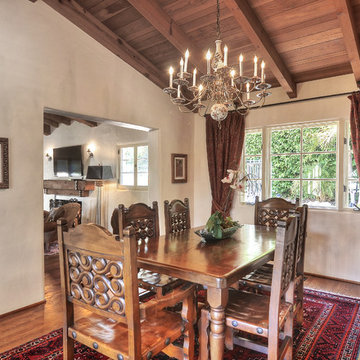
Geschlossenes, Geräumiges Mediterranes Esszimmer mit weißer Wandfarbe, dunklem Holzboden, Tunnelkamin und verputzter Kaminumrandung in Orange County
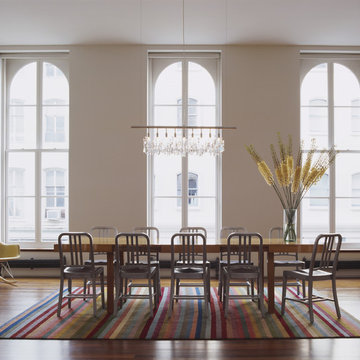
Offenes, Geräumiges Modernes Esszimmer mit weißer Wandfarbe und dunklem Holzboden in New York

Great room coffered ceiling, custom fireplace surround, chandeliers, and marble floor.
Offenes, Geräumiges Mediterranes Esszimmer mit beiger Wandfarbe, Marmorboden, Kamin, Kaminumrandung aus Stein, buntem Boden und freigelegten Dachbalken in Phoenix
Offenes, Geräumiges Mediterranes Esszimmer mit beiger Wandfarbe, Marmorboden, Kamin, Kaminumrandung aus Stein, buntem Boden und freigelegten Dachbalken in Phoenix
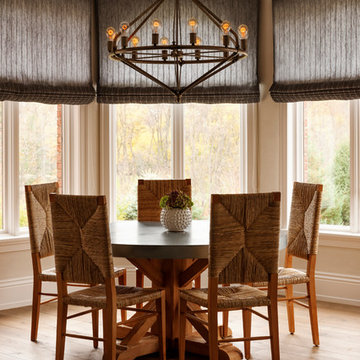
Jason Varney
Geräumige Klassische Wohnküche mit beiger Wandfarbe und braunem Holzboden in Philadelphia
Geräumige Klassische Wohnküche mit beiger Wandfarbe und braunem Holzboden in Philadelphia

Breathtaking views of the incomparable Big Sur Coast, this classic Tuscan design of an Italian farmhouse, combined with a modern approach creates an ambiance of relaxed sophistication for this magnificent 95.73-acre, private coastal estate on California’s Coastal Ridge. Five-bedroom, 5.5-bath, 7,030 sq. ft. main house, and 864 sq. ft. caretaker house over 864 sq. ft. of garage and laundry facility. Commanding a ridge above the Pacific Ocean and Post Ranch Inn, this spectacular property has sweeping views of the California coastline and surrounding hills. “It’s as if a contemporary house were overlaid on a Tuscan farm-house ruin,” says decorator Craig Wright who created the interiors. The main residence was designed by renowned architect Mickey Muenning—the architect of Big Sur’s Post Ranch Inn, —who artfully combined the contemporary sensibility and the Tuscan vernacular, featuring vaulted ceilings, stained concrete floors, reclaimed Tuscan wood beams, antique Italian roof tiles and a stone tower. Beautifully designed for indoor/outdoor living; the grounds offer a plethora of comfortable and inviting places to lounge and enjoy the stunning views. No expense was spared in the construction of this exquisite estate.
Presented by Olivia Hsu Decker
+1 415.720.5915
+1 415.435.1600
Decker Bullock Sotheby's International Realty
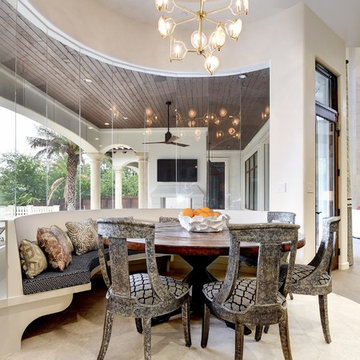
Twist Tours
Offenes, Geräumiges Mediterranes Esszimmer ohne Kamin mit beiger Wandfarbe und beigem Boden in Austin
Offenes, Geräumiges Mediterranes Esszimmer ohne Kamin mit beiger Wandfarbe und beigem Boden in Austin

This condo underwent an amazing transformation! The kitchen was moved from one side of the condo to the other so the homeowner could take advantage of the beautiful view. This beautiful hutch makes a wonderful serving counter and the tower on the left hides a supporting column. The beams in the ceiling are not only a great architectural detail but they allow for lighting that could not otherwise be added to the condos concrete ceiling. The lovely crown around the room also conceals solar shades and drapery rods.

Photography - LongViews Studios
Geräumige Rustikale Wohnküche mit brauner Wandfarbe, braunem Holzboden, Tunnelkamin, Kaminumrandung aus Stein und braunem Boden in Sonstige
Geräumige Rustikale Wohnküche mit brauner Wandfarbe, braunem Holzboden, Tunnelkamin, Kaminumrandung aus Stein und braunem Boden in Sonstige

Copyright © 2009 Robert Reck. All Rights Reserved.
Geschlossenes, Geräumiges Mediterranes Esszimmer mit braunem Holzboden, Kamin, bunten Wänden, braunem Boden und Kaminumrandung aus Stein in Albuquerque
Geschlossenes, Geräumiges Mediterranes Esszimmer mit braunem Holzboden, Kamin, bunten Wänden, braunem Boden und Kaminumrandung aus Stein in Albuquerque
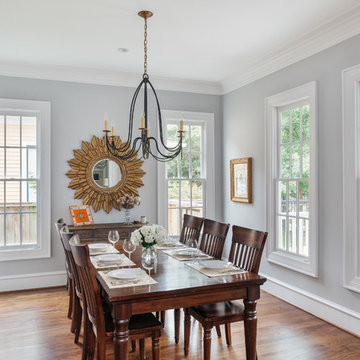
Benjamin Hill Photography
Geräumiges Klassisches Esszimmer ohne Kamin mit braunem Holzboden, braunem Boden und grauer Wandfarbe in Houston
Geräumiges Klassisches Esszimmer ohne Kamin mit braunem Holzboden, braunem Boden und grauer Wandfarbe in Houston
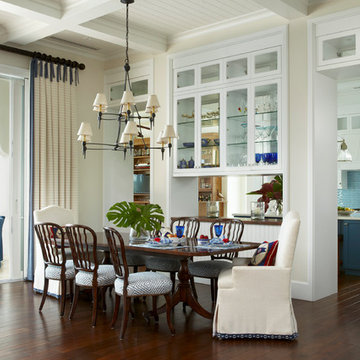
The blue kitchen is visible from the living/dining room and exemplifies the openness of the floor plan in this amazing room.
Geräumiges, Offenes Esszimmer ohne Kamin mit beiger Wandfarbe und dunklem Holzboden in Miami
Geräumiges, Offenes Esszimmer ohne Kamin mit beiger Wandfarbe und dunklem Holzboden in Miami
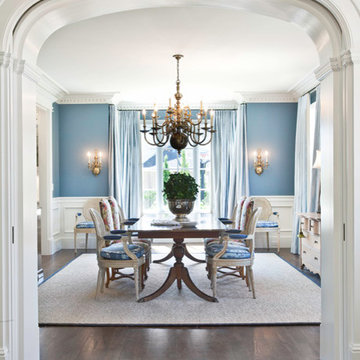
No detail overlooked, one will note, as this beautiful Traditional Colonial was constructed – from perfectly placed custom moldings to quarter sawn white oak flooring. The moment one steps into the foyer the details of this home come to life. The homes light and airy feel stems from floor to ceiling with windows spanning the back of the home with an impressive bank of doors leading to beautifully manicured gardens. From the start this Colonial revival came to life with vision and perfected design planning to create a breath taking Markay Johnson Construction masterpiece.
Builder: Markay Johnson Construction
visit: www.mjconstruction.com
Photographer: Scot Zimmerman
Designer: Hillary W. Taylor Interiors
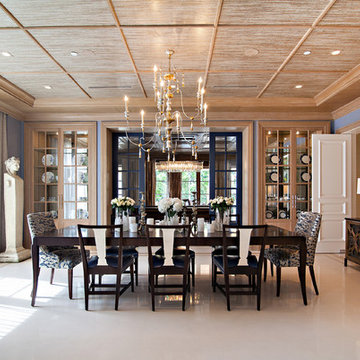
Dean Matthews
Geräumiges Klassisches Esszimmer mit blauer Wandfarbe und Porzellan-Bodenfliesen in Miami
Geräumiges Klassisches Esszimmer mit blauer Wandfarbe und Porzellan-Bodenfliesen in Miami
Geräumige Esszimmer Ideen und Design
8
