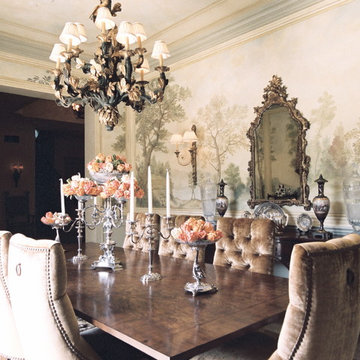Geräumige Esszimmer mit beigem Boden Ideen und Design
Suche verfeinern:
Budget
Sortieren nach:Heute beliebt
1 – 20 von 769 Fotos
1 von 3
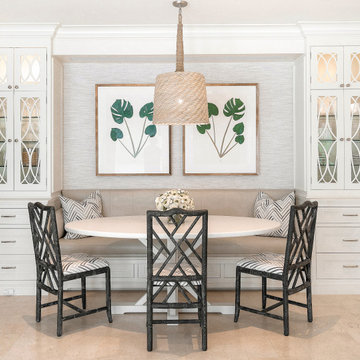
Geräumige Maritime Frühstücksecke mit grauer Wandfarbe, beigem Boden und Tapetenwänden in Miami
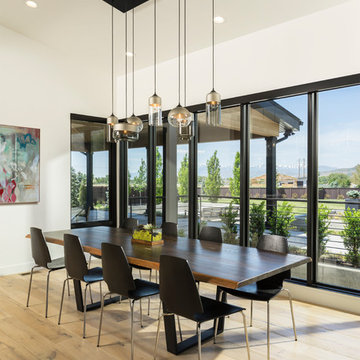
Joshua Caldwell
Geräumiges Modernes Esszimmer mit weißer Wandfarbe, hellem Holzboden und beigem Boden in Salt Lake City
Geräumiges Modernes Esszimmer mit weißer Wandfarbe, hellem Holzboden und beigem Boden in Salt Lake City

Formal Dining room, featuring wicker-backed rounded dining chairs as well as a pictograph buffet beneath a beautiful afro-inspired art piece flanked by a spotted table lamp and metal sculptures. Scrolling up to the hero image of this blog post, you were greeted with another view of this stunning formal dining room. The wood dining table is framed by merlot velvet drapery and orange pampas grass in wicker floor vases atop an exquisitely textured area rug. This home exudes a style that truly needs to be seen to be appreciated.

Offenes, Geräumiges Modernes Esszimmer mit grüner Wandfarbe, Teppichboden, Kaminofen, verputzter Kaminumrandung, beigem Boden, eingelassener Decke und Wandpaneelen in Berlin
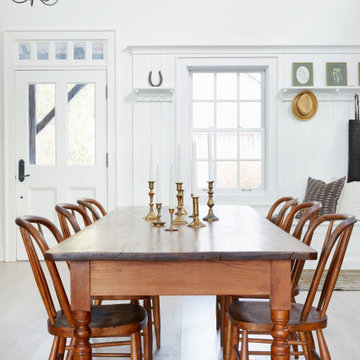
Geräumige Landhaus Wohnküche mit hellem Holzboden, beigem Boden und weißer Wandfarbe in Toronto
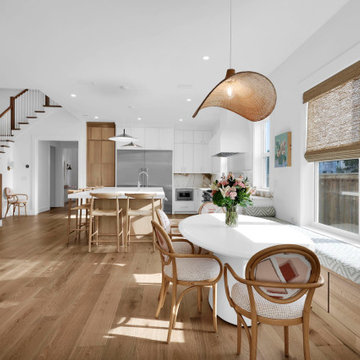
Stunning kitchen with quarter-sawn white oak cabinetry and custom bench combined with polar white painted maple. The main top is an exotic marble
and the expansive waterfall island features a durable and modern white quartz. Also boasts a gorgeous custom hood, light oak floors, fun fabrics, woven window coverings, designer lighting and hardware and a separate wet bar with a custom peach color and polar white uppers. Everything one could need for an active family living at the coast.
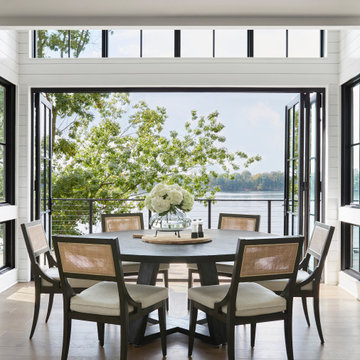
This design involved a renovation and expansion of the existing home. The result is to provide for a multi-generational legacy home. It is used as a communal spot for gathering both family and work associates for retreats. ADA compliant.
Photographer: Zeke Ruelas
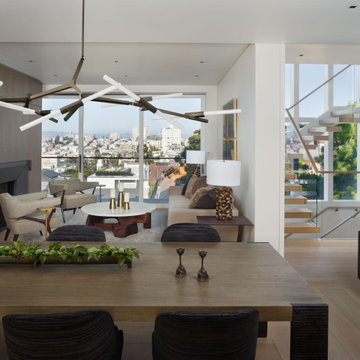
For this classic San Francisco William Wurster house, we complemented the iconic modernist architecture, urban landscape, and Bay views with contemporary silhouettes and a neutral color palette. We subtly incorporated the wife's love of all things equine and the husband's passion for sports into the interiors. The family enjoys entertaining, and the multi-level home features a gourmet kitchen, wine room, and ample areas for dining and relaxing. An elevator conveniently climbs to the top floor where a serene master suite awaits.
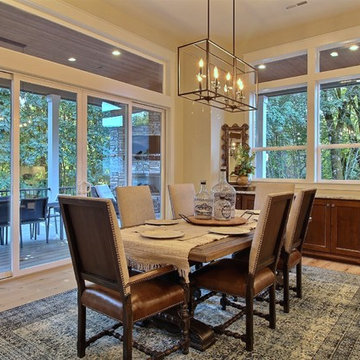
Paint by Sherwin Williams
Body Color - Wool Skein - SW 6148
Flex Suite Color - Universal Khaki - SW 6150
Downstairs Guest Suite Color - Silvermist - SW 7621
Downstairs Media Room Color - Quiver Tan - SW 6151
Exposed Beams & Banister Stain - Northwood Cabinets - Custom Truffle Stain
Gas Fireplace by Heat & Glo
Flooring & Tile by Macadam Floor & Design
Hardwood by Shaw Floors
Hardwood Product Kingston Oak in Tapestry
Carpet Products by Dream Weaver Carpet
Main Level Carpet Cosmopolitan in Iron Frost
Downstairs Carpet Santa Monica in White Orchid
Kitchen Backsplash by Z Tile & Stone
Tile Product - Textile in Ivory
Kitchen Backsplash Mosaic Accent by Glazzio Tiles
Tile Product - Versailles Series in Dusty Trail Arabesque Mosaic
Sinks by Decolav
Slab Countertops by Wall to Wall Stone Corp
Main Level Granite Product Colonial Cream
Downstairs Quartz Product True North Silver Shimmer
Windows by Milgard Windows & Doors
Window Product Style Line® Series
Window Supplier Troyco - Window & Door
Window Treatments by Budget Blinds
Lighting by Destination Lighting
Interior Design by Creative Interiors & Design
Custom Cabinetry & Storage by Northwood Cabinets
Customized & Built by Cascade West Development
Photography by ExposioHDR Portland
Original Plans by Alan Mascord Design Associates
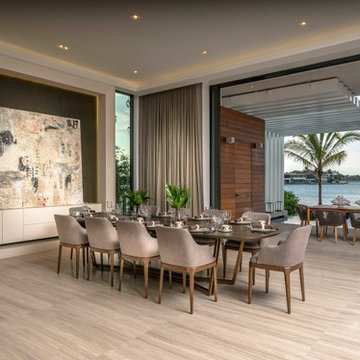
Offenes, Geräumiges Modernes Esszimmer ohne Kamin mit grauer Wandfarbe, beigem Boden und Porzellan-Bodenfliesen in Miami

Vista notturna.
Le fonti luminose artificiali sono molto variegate per creare differenti scenari, grazie anche al sistema domotico.
Geräumige Moderne Wohnküche mit weißer Wandfarbe, braunem Holzboden, Tunnelkamin, verputzter Kaminumrandung, beigem Boden und Tapetenwänden in Mailand
Geräumige Moderne Wohnküche mit weißer Wandfarbe, braunem Holzboden, Tunnelkamin, verputzter Kaminumrandung, beigem Boden und Tapetenwänden in Mailand
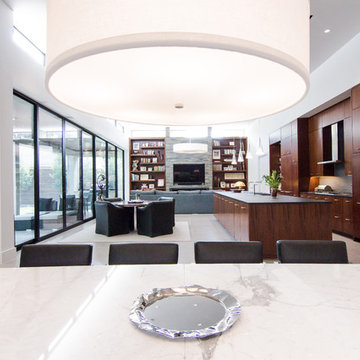
View from dining room into kitchen and great room.
Offenes, Geräumiges Mid-Century Esszimmer mit weißer Wandfarbe, Porzellan-Bodenfliesen und beigem Boden in Dallas
Offenes, Geräumiges Mid-Century Esszimmer mit weißer Wandfarbe, Porzellan-Bodenfliesen und beigem Boden in Dallas

Starlight Images Inc
Geschlossenes, Geräumiges Klassisches Esszimmer mit weißer Wandfarbe, hellem Holzboden und beigem Boden in Houston
Geschlossenes, Geräumiges Klassisches Esszimmer mit weißer Wandfarbe, hellem Holzboden und beigem Boden in Houston
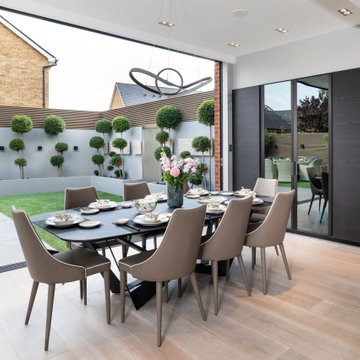
Offenes, Geräumiges Modernes Esszimmer ohne Kamin mit grauer Wandfarbe, hellem Holzboden und beigem Boden in London
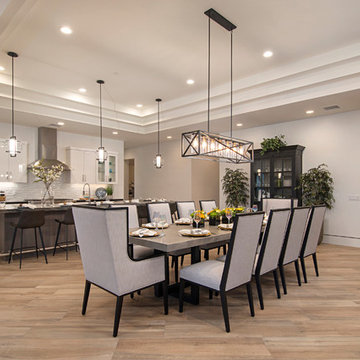
Offenes, Geräumiges Country Esszimmer mit weißer Wandfarbe, Porzellan-Bodenfliesen und beigem Boden in San Diego

This large open floor plan with expansive oceanfront water views was designed with one cohesive contemporary style.
Geräumige Klassische Frühstücksecke mit weißer Wandfarbe, Porzellan-Bodenfliesen und beigem Boden in Miami
Geräumige Klassische Frühstücksecke mit weißer Wandfarbe, Porzellan-Bodenfliesen und beigem Boden in Miami

A custom-cut piece of glass tops a Saarinen tulip table base framed by a curvaceous silk-velvet settee and a wood bench stands in place of a conventional dining set in the dining area. “I didn’t want the clutter of a lot of chairs” Jane says. “It would have interfered with the calm of the room.”
Timber bamboo, lustrous overscale Vietnamese pottery, a trio of sparkling Thai mirrors, and nearly a dozen candles interspersed with smooth dark stones enhance the dining area’s grown-up appeal.

Offenes, Geräumiges Modernes Esszimmer mit grüner Wandfarbe, Teppichboden, Kaminofen, verputzter Kaminumrandung, beigem Boden, eingelassener Decke und Wandpaneelen in Berlin
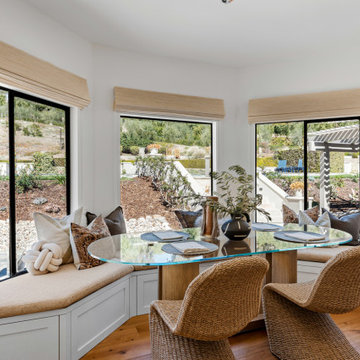
To spotlight the owners’ worldly decor, this remodel quietly complements the furniture and art textures, colors, and patterns abundant in this beautiful home.
The original master bath had a 1980s style in dire need of change. By stealing an adjacent bedroom for the new master closet, the bath transformed into an artistic and spacious space. The jet-black herringbone-patterned floor adds visual interest to highlight the freestanding soaking tub. Schoolhouse-style shell white sconces flank the matching his and her vanities. The new generous master shower features polished nickel dual shower heads and hand shower and is wrapped in Bedrosian Porcelain Manifica Series in Luxe White with satin finish.
The kitchen started as dated and isolated. To add flow and more natural light, the wall between the bar and the kitchen was removed, along with exterior windows, which allowed for a complete redesign. The result is a streamlined, open, and light-filled kitchen that flows into the adjacent family room and bar areas – perfect for quiet family nights or entertaining with friends.
Crystal Cabinets in white matte sheen with satin brass pulls, and the white matte ceramic backsplash provides a sleek and neutral palette. The newly-designed island features Calacutta Royal Leather Finish quartz and Kohler sink and fixtures. The island cabinets are finished in black sheen to anchor this seating and prep area, featuring round brass pendant fixtures. One end of the island provides the perfect prep and cut area with maple finish butcher block to match the stove hood accents. French White Oak flooring warms the entire area. The Miele 48” Dual Fuel Range with Griddle offers the perfect features for simple or gourmet meal preparation. A new dining nook makes for picture-perfect seating for night or day dining.
Welcome to artful living in Worldly Heritage style.
Photographer: Andrew - OpenHouse VC
Geräumige Esszimmer mit beigem Boden Ideen und Design
1
