Geräumige Esszimmer mit grauer Wandfarbe Ideen und Design
Suche verfeinern:
Budget
Sortieren nach:Heute beliebt
161 – 180 von 943 Fotos
1 von 3
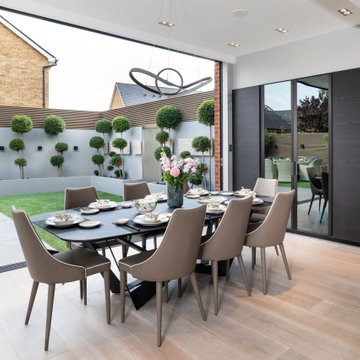
Offenes, Geräumiges Modernes Esszimmer ohne Kamin mit grauer Wandfarbe, hellem Holzboden und beigem Boden in London
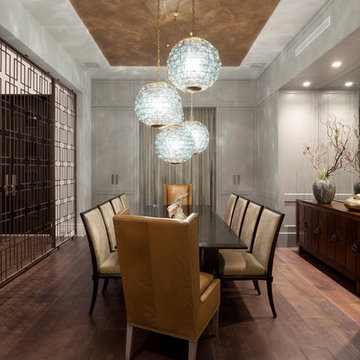
Edward Butera | ibi designs inc. | Boca Raton | Florida
Geräumige Moderne Wohnküche mit grauer Wandfarbe und braunem Holzboden in Miami
Geräumige Moderne Wohnküche mit grauer Wandfarbe und braunem Holzboden in Miami
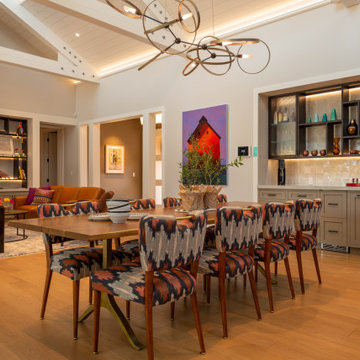
This home in Napa off Silverado was rebuilt after burning down in the 2017 fires. Architect David Rulon, a former associate of Howard Backen, are known for this Napa Valley industrial modern farmhouse style. The great room has trussed ceiling and clerestory windows that flood the space with indirect natural light. Nano style doors opening to a covered screened in porch leading out to the pool. Metal fireplace surround and book cases as well as Bar shelving done by Wyatt Studio, moroccan CLE tile backsplash, quartzite countertops,
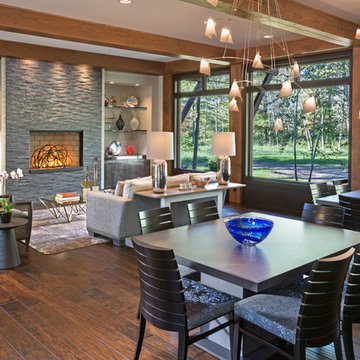
Builder: www.mooredesigns.com
Photo: Edmunds Studios
Offenes, Geräumiges Klassisches Esszimmer mit braunem Holzboden, Kamin, Kaminumrandung aus Stein und grauer Wandfarbe in Milwaukee
Offenes, Geräumiges Klassisches Esszimmer mit braunem Holzboden, Kamin, Kaminumrandung aus Stein und grauer Wandfarbe in Milwaukee
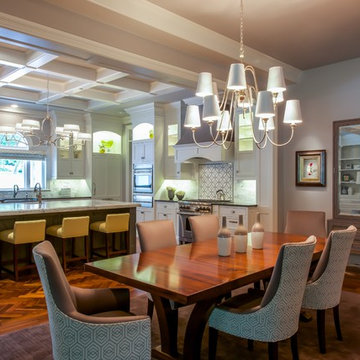
This living/dining room combined is open and airy to the sliding glass doors leading to the covered patio. A great place to entertain, yet relax and enjoy the beauty.
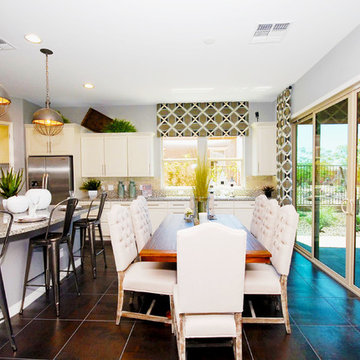
Shea Homes Arizona
Geräumige Moderne Wohnküche mit grauer Wandfarbe und dunklem Holzboden in Phoenix
Geräumige Moderne Wohnküche mit grauer Wandfarbe und dunklem Holzboden in Phoenix
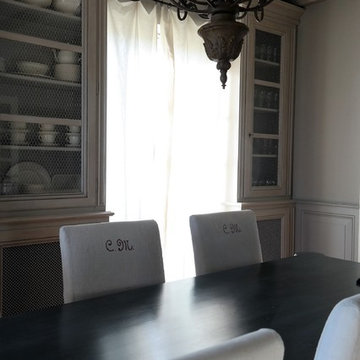
La Boiserie dipinta in opera, realizzata su progetto del nostro studio, come tutti gli arredi della sala da pranzo, compresa la cornice del camino, si completa con delle parti chiuse con ante vetrate e rete dei polli che raccolgono servizi di piatti e bicchieri in bella mostra
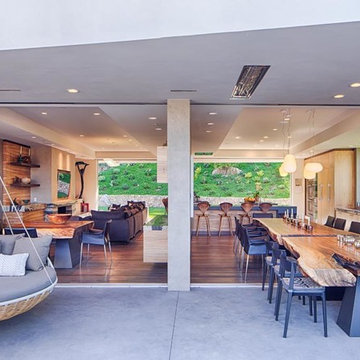
Indoor and outdoor dining room with 24ft. suar slab dining table.
Geräumige Moderne Wohnküche mit grauer Wandfarbe und hellem Holzboden in San Diego
Geräumige Moderne Wohnküche mit grauer Wandfarbe und hellem Holzboden in San Diego
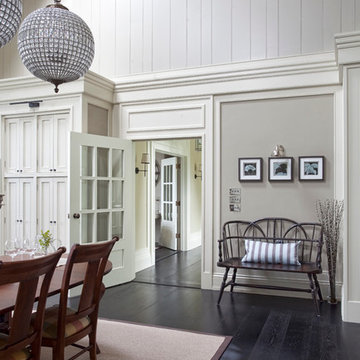
Derek Robinson
Offenes, Geräumiges Klassisches Esszimmer mit dunklem Holzboden und grauer Wandfarbe in Dublin
Offenes, Geräumiges Klassisches Esszimmer mit dunklem Holzboden und grauer Wandfarbe in Dublin
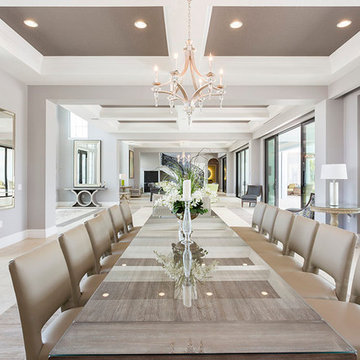
Offenes, Geräumiges Klassisches Esszimmer ohne Kamin mit grauer Wandfarbe und Porzellan-Bodenfliesen in Orlando
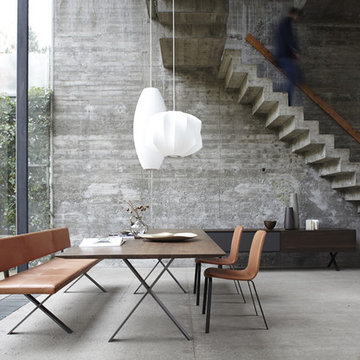
Fotograf und Stylist: Peter Fehrentz, www.peterfehrentz.de
Offenes, Geräumiges Modernes Esszimmer ohne Kamin mit grauer Wandfarbe und Betonboden in Hamburg
Offenes, Geräumiges Modernes Esszimmer ohne Kamin mit grauer Wandfarbe und Betonboden in Hamburg
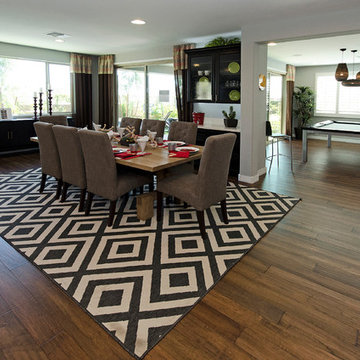
Offenes, Geräumiges Modernes Esszimmer mit grauer Wandfarbe und dunklem Holzboden in Phoenix
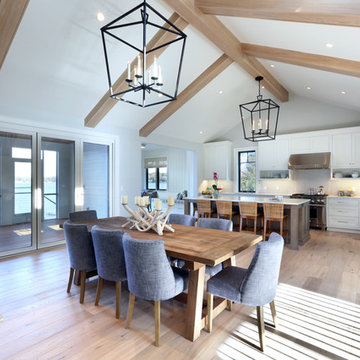
Dining Room
Geräumige Maritime Wohnküche mit grauer Wandfarbe und hellem Holzboden in Grand Rapids
Geräumige Maritime Wohnküche mit grauer Wandfarbe und hellem Holzboden in Grand Rapids
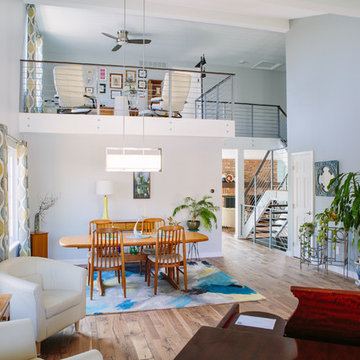
We were excited to take on this full home remodel with our Arvada clients! They have been living in their home for years, and were ready to delve into some major construction to make their home a perfect fit. This home had a lot of its original 1970s features, and we were able to work together to make updates throughout their home to make it fit their more modern tastes. We started by lowering their raised living room to make it level with the rest of their first floor; this not only removed a major tripping hazard, but also gave them a lot more flexibility when it came to placing furniture. To make their newly leveled first floor feel more cohesive we also replaced their mixed flooring with a gorgeous engineered wood flooring throughout the whole first floor. But the second floor wasn’t left out, we also updated their carpet with a subtle patterned grey beauty that tied in with the colors we utilized on the first floor. New taller baseboards throughout their entire home also helped to unify the spaces and brought the update full circle. One of the most dramatic changes we made was to take down all of the original wood railings and replace them custom steel railings. Our goal was to design a staircase that felt lighter and created less of a visual barrier between spaces. We painted the existing stringer a crisp white, and to balance out the cool steel finish, we opted for a wooden handrail. We also replaced the original carpet wrapped steps with dark wooden steps that coordinate with the finish of the handrail. Lighting has a major impact on how we feel about the space we’re in, and we took on this home’s lighting problems head on. By adding recessed lighting to the family room, and replacing all of the light fixtures on the first floor we were able to create more even lighting throughout their home as well as add in a few fun accents in the dining room and stairwell. To update the fireplace in the family room we replaced the original mantel with a dark solid wood beam to clean up the lines of the fireplace. We also replaced the original mirrored gold doors with a more contemporary dark steel finished to help them blend in better. The clients also wanted to tackle their powder room, and already had a beautiful new vanity selected, so we were able to design the rest of the space around it. Our favorite touch was the new accent tile installed from floor to ceiling behind the vanity adding a touch of texture and a clear focal point to the space. Little changes like replacing all of their door hardware, removing the popcorn ceiling, painting the walls, and updating the wet bar by painting the cabinets and installing a new quartz counter went a long way towards making this home a perfect fit for our clients.
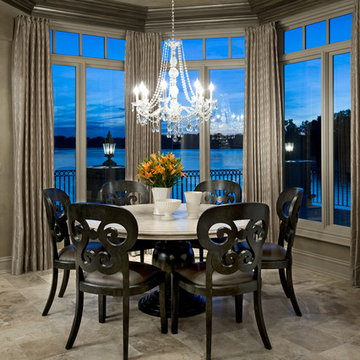
This new construction kitchen includes full design of all Architectural details and finishes with turn key furnishings and styling throughout. Love how we capture our work at twilight!
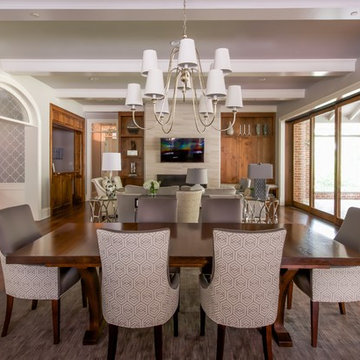
This living/dining room combined is open and airy to the sliding glass doors leading to the covered patio. A great place to entertain, yet relax and enjoy the beauty. Neutral furnishings with a pop of yellow is what grounds this space as a transitional experience.
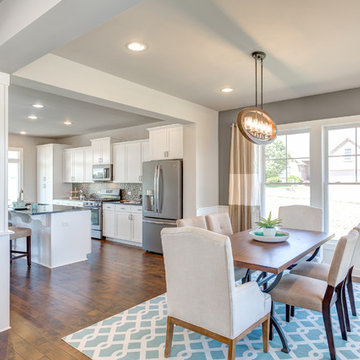
Offenes, Geräumiges Maritimes Esszimmer mit grauer Wandfarbe und braunem Holzboden in Sonstige
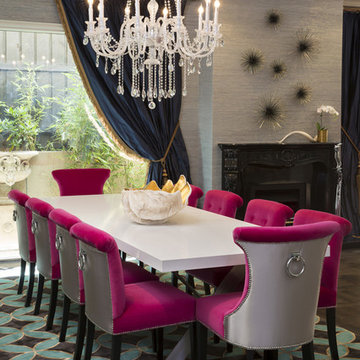
Stu Morley
Geschlossenes, Geräumiges Eklektisches Esszimmer mit grauer Wandfarbe, dunklem Holzboden, Kamin, Kaminumrandung aus Holz und braunem Boden in Melbourne
Geschlossenes, Geräumiges Eklektisches Esszimmer mit grauer Wandfarbe, dunklem Holzboden, Kamin, Kaminumrandung aus Holz und braunem Boden in Melbourne
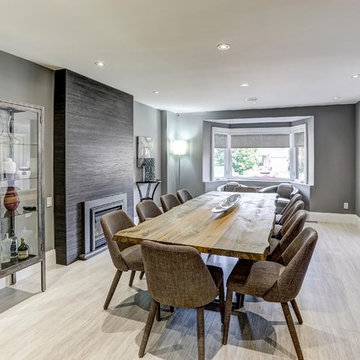
Geräumige Moderne Wohnküche mit grauer Wandfarbe, Porzellan-Bodenfliesen, Kamin, gefliester Kaminumrandung und grauem Boden in Toronto
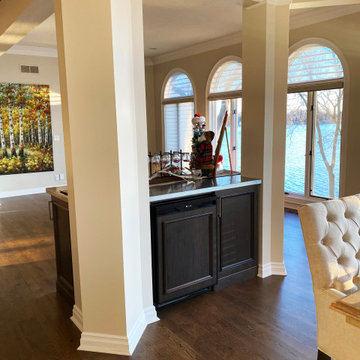
Full Lake Home Renovation
Geräumige Klassische Wohnküche ohne Kamin mit grauer Wandfarbe, Holzdecke, dunklem Holzboden und braunem Boden in Milwaukee
Geräumige Klassische Wohnküche ohne Kamin mit grauer Wandfarbe, Holzdecke, dunklem Holzboden und braunem Boden in Milwaukee
Geräumige Esszimmer mit grauer Wandfarbe Ideen und Design
9