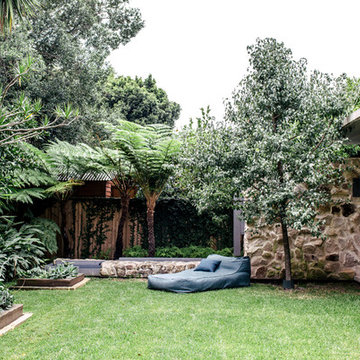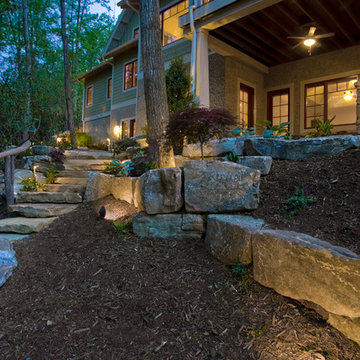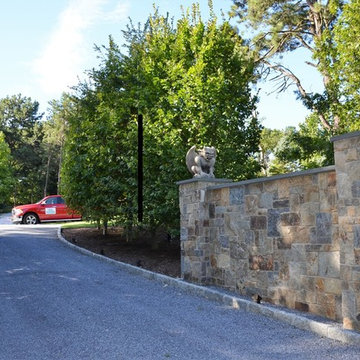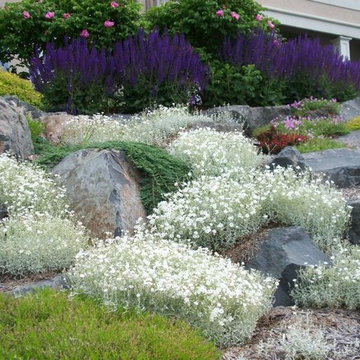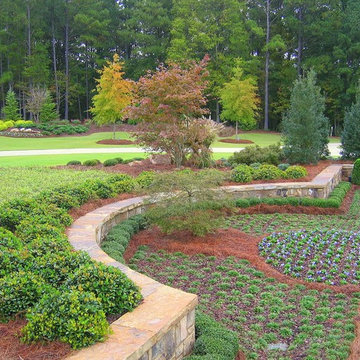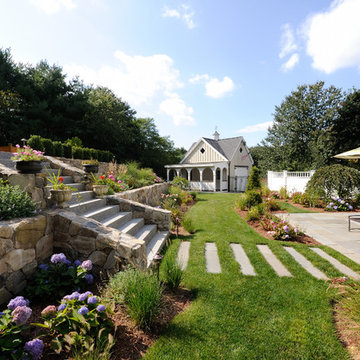Geräumige Gartenmauer Ideen und Design
Suche verfeinern:
Budget
Sortieren nach:Heute beliebt
41 – 60 von 1.180 Fotos
1 von 3
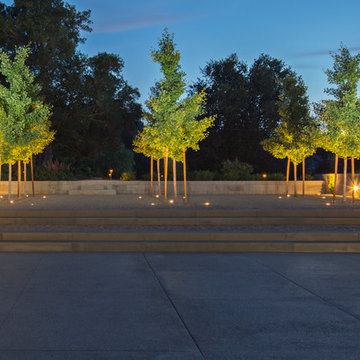
Tree Bosque off parking/motor courtyard
Landscape Architect Dustin Moore of Strata
while with Suzman Cole Design Associates
Frank Paul Perez, Red Lily Studios
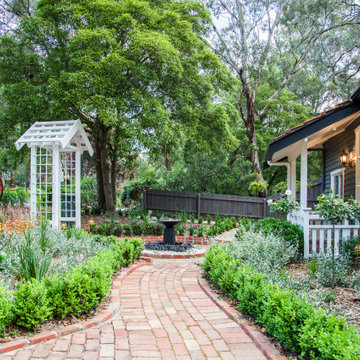
View of the front garden pathway, from the new aggregate driveway. 6 months from completion.
For more pics, refer also to the Blackburn album.
Geräumiger Moderner Garten im Frühling mit direkter Sonneneinstrahlung, Holzzaun und Pflastersteinen in Melbourne
Geräumiger Moderner Garten im Frühling mit direkter Sonneneinstrahlung, Holzzaun und Pflastersteinen in Melbourne
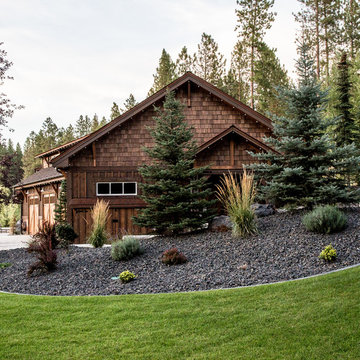
The homeowners built their barn to be more than a simple outbuilding. In addition to storing vehicles and equipment, it's decked out with space for having fun and entertaining. The landscape continues the party, providing additional gathering space while maintaining access for trailers and other large vehicles.
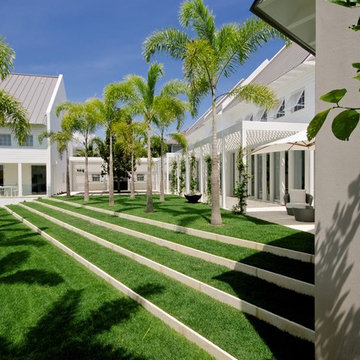
Simon Jacobsen
Geräumiger Moderner Garten mit Natursteinplatten in Washington, D.C.
Geräumiger Moderner Garten mit Natursteinplatten in Washington, D.C.
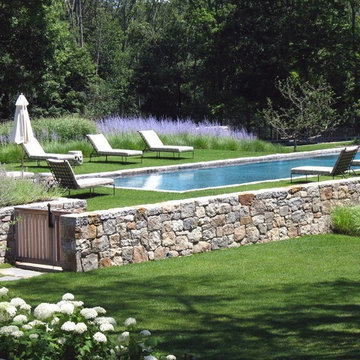
The pool is painted a brilliant blue to offset the gray and brown stone walls, the deep green grasses and the purple heather.
Geräumige Klassische Gartenmauer im Sommer, neben dem Haus mit direkter Sonneneinstrahlung und Natursteinplatten in New York
Geräumige Klassische Gartenmauer im Sommer, neben dem Haus mit direkter Sonneneinstrahlung und Natursteinplatten in New York
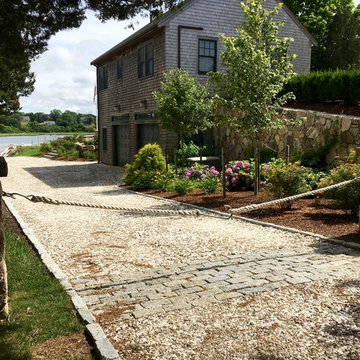
Stephanie Dacey
Geräumige Maritime Gartenmauer neben dem Haus mit direkter Sonneneinstrahlung und Natursteinplatten in Boston
Geräumige Maritime Gartenmauer neben dem Haus mit direkter Sonneneinstrahlung und Natursteinplatten in Boston
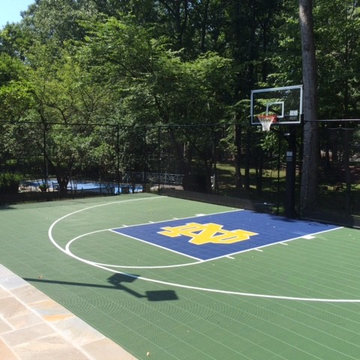
Geräumige, Halbschattige Klassische Gartenmauer im Sommer, hinter dem Haus mit Sportplatz und Natursteinplatten in Washington, D.C.
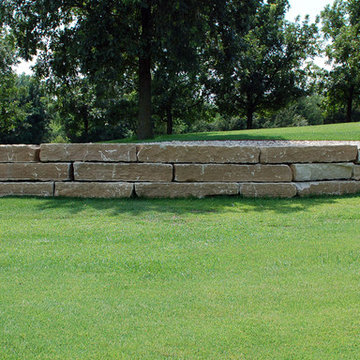
Retaining wall constructed with 14" ledgerock limestone.
Geräumiger Klassischer Garten in Sonstige
Geräumiger Klassischer Garten in Sonstige
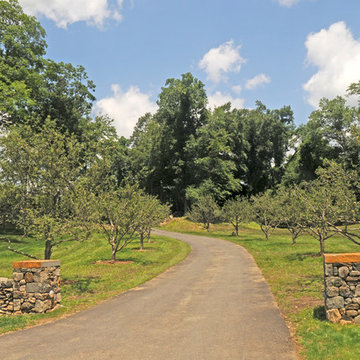
Photos by Barbara Wilson. Bedford equine compound. Apple orchard with new stone walls and driveway leading to the main house.
A lovely equine compound was created out of a 35 acre woodland in Bedford Corners. The design team helped the owners create the home of their dreams out of a parcel with dense woodlands, a pond and NY State wetlands. Barbara was part of the team that helped coordinate local and state wetland permits for building a mile long driveway to the future house site thru wetlands and around an existing pond. She facilitated the layout of the horse paddocks, by obtaining tree permits to clear almost 5 acres for the future grazing areas and an outdoor riding ring. She then supervised the entire development of the landscape on the property. Fences were added enclosing the paddocks. A swimming pool and pool house were laid out to allow easy access to the house without blocking views to the adjacent woodlands. A custom spa was carved out of a piece of ledge at one end of the pool. An outdoor kitchen was designed for the pool area patio and another smaller stand-alone grill was provided at the main house. Mature plantings were added surrounding the house, driveway and outbuildings to create a luxuriant setting for the quaint farmhouse styled home. Mature apple trees were planted along the driveway between the barn and the main house to provide fruit for the family. A custom designed bridge and wood railing system was added along the entry drive where a detention pond overflow connected to an existing pond.
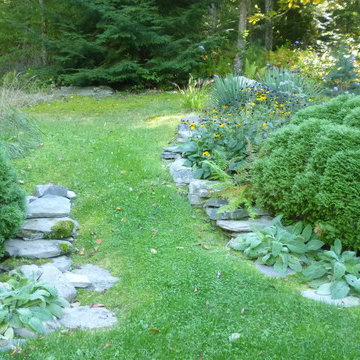
Grass slope, flanked by deer proof Globe Arborvitae and Lamb's Ears, links garden levels allowing access for equipment and leading to the south forest.
Designer and execution - Susan Irving
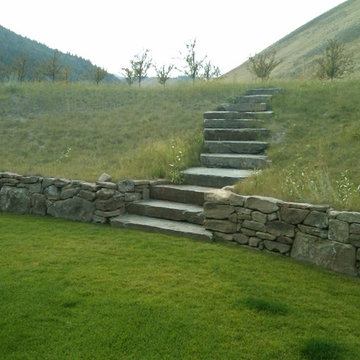
The landscaping fades gently into the surrounding natural prairie. Stone steps lead from the yard into a newly planted dwarf apple orchard.
Geräumiger Landhaus Garten mit direkter Sonneneinstrahlung und Natursteinplatten in Boise
Geräumiger Landhaus Garten mit direkter Sonneneinstrahlung und Natursteinplatten in Boise
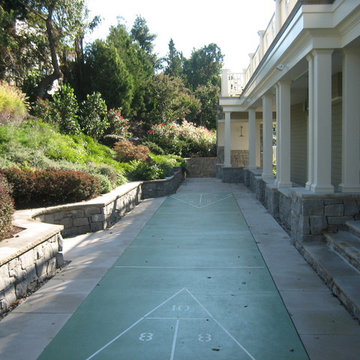
Who doesn't love a game of shuffleboard? We created this fun play space to look like a funky old coastal inn and resort. It also serves as a fantastic overflow for parties and evening dinner parties under the stars.
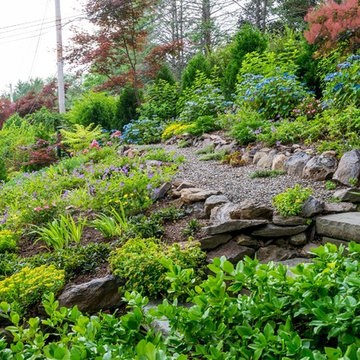
Like most growing families, this client wanted to lure everyone outside. And when the family went outdoors, they were hoping to find flamboyant color, delicious fragrance, freshly grilled food, fun play-spaces, and comfy entertaining areas waiting. Privacy was an imperative. Seems basic enough. But a heap of challenges stood in the way between what they were given upon arrival and the family's ultimate dreamscape.
Primary among the impediments was the fact that the house stands on a busy corner lot. Plus, the breakneck slope was definitely not playground-friendly. Fortunately, Westover Landscape Design rode to the rescue and literally leveled the playing field. Furthermore, flowing from space to space is a thoroughly enjoyable, ever-changing journey given the blossom-filled, year-around-splendiferous gardens that now hug the walkway and stretch out to the property lines. Soft evergreen hedges and billowing flowering shrubs muffle street noise, giving the garden within a sense of embrace. A fully functional (and frequently used) convenient outdoor kitchen/dining area/living room expand the house's floorplan into a relaxing, nature-infused on-site vacationland. Mission accomplished. With the addition of the stunning old-world stone fireplace and pergola, this amazing property is a welcome retreat for year round enjoyment. Mission accomplished.
Rob Cardillo for Westover Landscape Design, Inc.
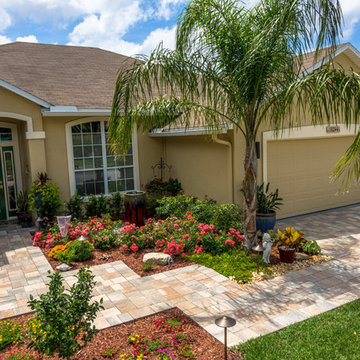
Paving a driveway and adding low stone walls to a front yard is a huge transformation that can add big value to your home.
Geräumiger Klassischer Garten im Sommer mit Auffahrt, direkter Sonneneinstrahlung und Natursteinplatten in Jacksonville
Geräumiger Klassischer Garten im Sommer mit Auffahrt, direkter Sonneneinstrahlung und Natursteinplatten in Jacksonville
Geräumige Gartenmauer Ideen und Design
3
