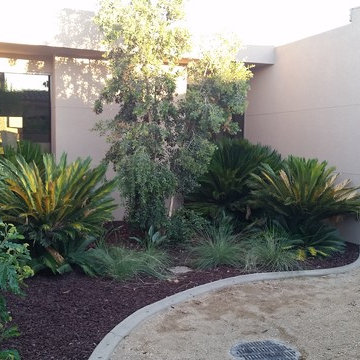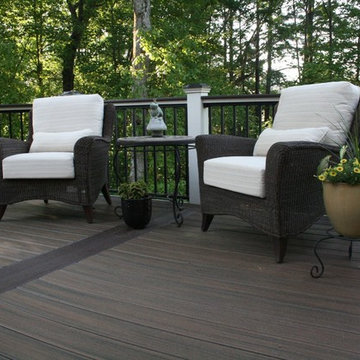Suche verfeinern:
Budget
Sortieren nach:Heute beliebt
101 – 120 von 1.749 Fotos
1 von 3
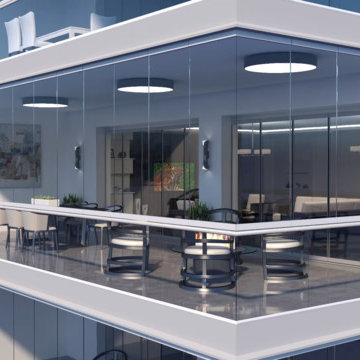
Balcony enclosure and patio doors offering uninterrupted views when closed and the ability to bring the outside in.
Geräumiger, Überdachter Moderner Balkon in Chicago
Geräumiger, Überdachter Moderner Balkon in Chicago
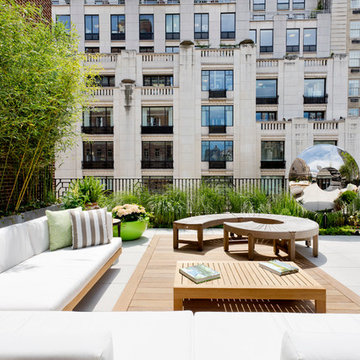
Photo: Rikki Snyder © 2016 Houzz
Geräumige, Unbedeckte Moderne Dachterrasse im Dach in New York
Geräumige, Unbedeckte Moderne Dachterrasse im Dach in New York

This project was designed and installed by Cottage Gardener, LTD. These photos highlight our effort to create seasonal interest throughout the entire year.
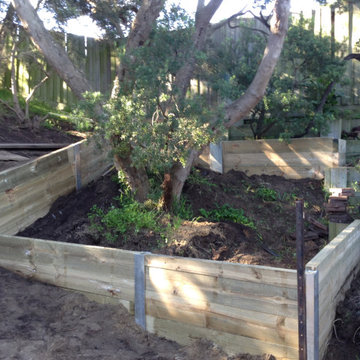
The brief of this project was very clear and simple.
The clients wanted to transform their overgrown and non functional back yard to a usuable and practical space.
The location is in Rye, Vic. The solution was to build tiered retaining walls to stabilize the slope and create level and usuable platforms.
This proved challanging as the soil mostly contains sand, especially here on the lower end of the peninsula, which made excavating easy however difficult to retain the cut once excavated.
Therefore the retaining walls had to be constructed in stages, bottom wall to top wall, back filling and stabilizing the hill side as the next wall got erected.
The end result met all expectations of the clients and the back yard was transformed from an unusable slope to a functional and secure space.
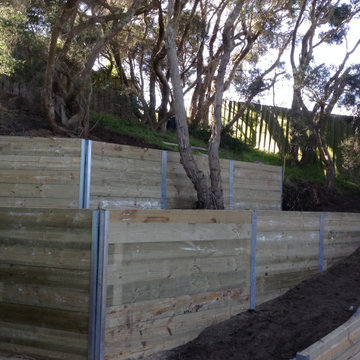
The brief of this project was very clear and simple.
The clients wanted to transform their overgrown and non functional back yard to a usuable and practical space.
The location is in Rye, Vic. The solution was to build tiered retaining walls to stabilize the slope and create level and usuable platforms.
This proved challanging as the soil mostly contains sand, especially here on the lower end of the peninsula, which made excavating easy however difficult to retain the cut once excavated.
Therefore the retaining walls had to be constructed in stages, bottom wall to top wall, back filling and stabilizing the hill side as the next wall got erected.
The end result met all expectations of the clients and the back yard was transformed from an unusable slope to a functional and secure space.
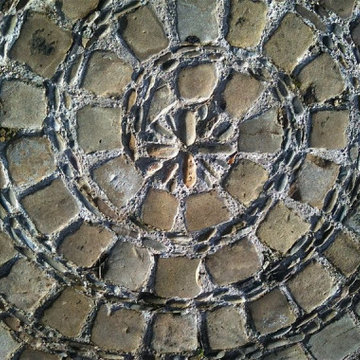
Photos by Saffron Russell
Geometrischer, Geräumiger Uriger Hanggarten in West Midlands
Geometrischer, Geräumiger Uriger Hanggarten in West Midlands
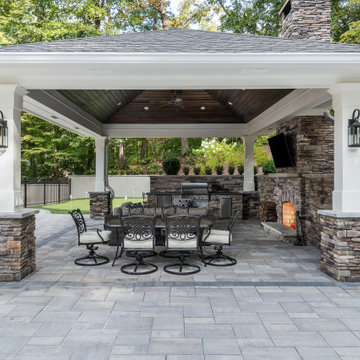
This North Buckhead project included refinishing the pool, adding a spa, and replacing the surround, stairs and existing gazebo. We used the gazebo space to create an outdoor kitchen and lounge pavilion, and we added a putting green.T he style combines the sophistication of the large Buckhead home with it’s beautiful woodsy surroundings. Stone is prominent throughout the pavilion/gazebo, adding a bit of rustic style. The vaulted ceiling is composed of rich cedar boards and contains plenty of lights that can be adjusted for the mood.
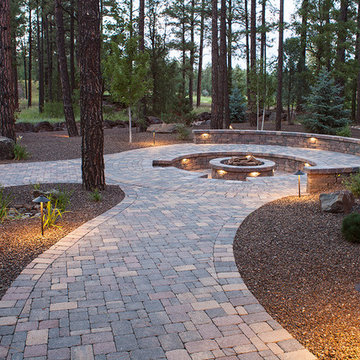
Christian Cox aubrilanemedia.com
Geräumiger Moderner Vorgarten mit Feuerstelle und Pflastersteinen in Phoenix
Geräumiger Moderner Vorgarten mit Feuerstelle und Pflastersteinen in Phoenix
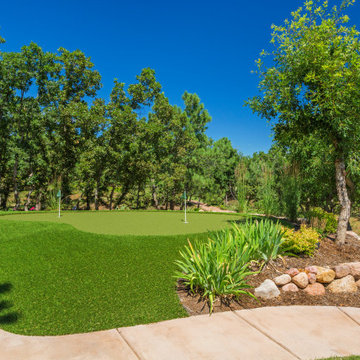
This artificial turf practice putting green adds a fun landscape element for children and adults.
Geometrischer, Geräumiger Klassischer Garten im Sommer, hinter dem Haus mit Gehweg, direkter Sonneneinstrahlung, Betonboden und Metallzaun in Denver
Geometrischer, Geräumiger Klassischer Garten im Sommer, hinter dem Haus mit Gehweg, direkter Sonneneinstrahlung, Betonboden und Metallzaun in Denver
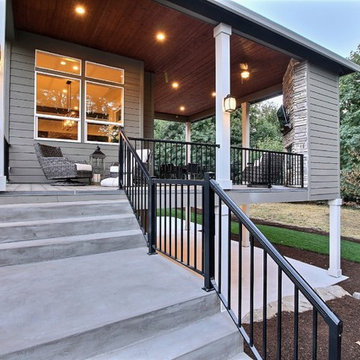
Paint by Sherwin Williams
Body Color - Anonymous - SW 7046
Accent Color - Urban Bronze - SW 7048
Trim Color - Worldly Gray - SW 7043
Front Door Stain - Northwood Cabinets - Custom Truffle Stain
Exterior Stone by Eldorado Stone
Stone Product Rustic Ledge in Clearwater
Outdoor Fireplace by Heat & Glo
Live Edge Mantel by Outside The Box Woodworking
Doors by Western Pacific Building Materials
Windows by Milgard Windows & Doors
Window Product Style Line® Series
Window Supplier Troyco - Window & Door
Lighting by Destination Lighting
Garage Doors by NW Door
Decorative Timber Accents by Arrow Timber
Timber Accent Products Classic Series
LAP Siding by James Hardie USA
Fiber Cement Shakes by Nichiha USA
Construction Supplies via PROBuild
Landscaping by GRO Outdoor Living
Customized & Built by Cascade West Development
Photography by ExposioHDR Portland
Original Plans by Alan Mascord Design Associates
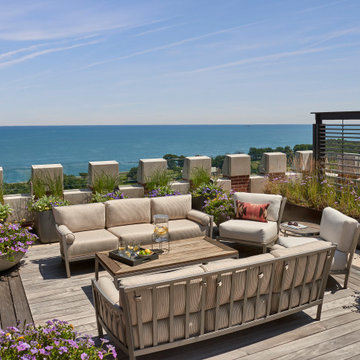
Geräumige, Unbedeckte Klassische Dachterrasse im Dach mit Sichtschutz in Chicago
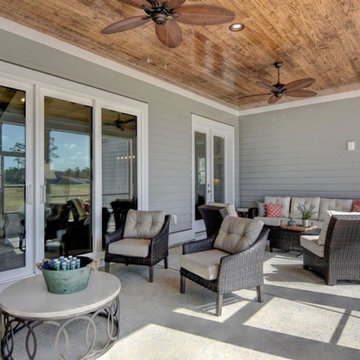
Unique Media and Design
Geräumige, Verglaste, Überdachte Klassische Veranda hinter dem Haus mit Stempelbeton in Sonstige
Geräumige, Verglaste, Überdachte Klassische Veranda hinter dem Haus mit Stempelbeton in Sonstige

Amazing outdoor living space transformation including a full Begard paver patio, mossrock kitchen with gas grill, smoker, storage, warming station, and separate bar, in ground firepit, covered area with lights, fans, and exposed beams, as well as irrigation modification, seating wall, and full landscaping, and lighting
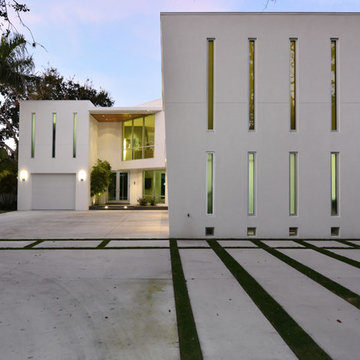
Geräumiger Moderner Vorgarten im Winter mit Auffahrt, direkter Sonneneinstrahlung und Betonboden in Tampa
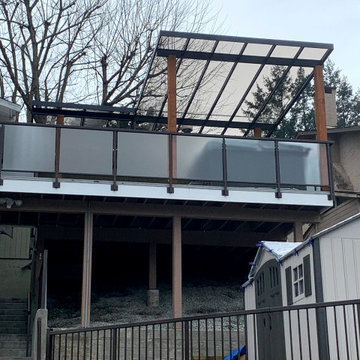
Geräumige Terrasse hinter dem Haus, in der 1. Etage mit Markisen und Glasgeländer in Vancouver
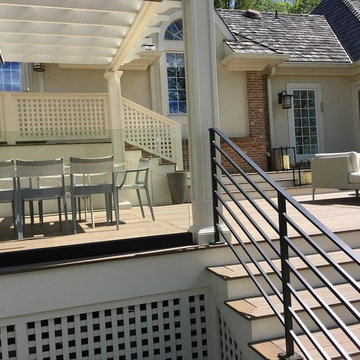
Geräumige Moderne Pergola Terrasse hinter dem Haus in Philadelphia
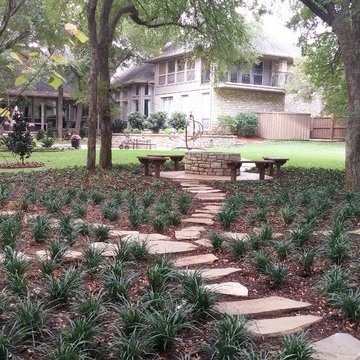
Jimmie Gibson
Geräumiger, Schattiger Garten im Sommer, hinter dem Haus mit Feuerstelle und Natursteinplatten in Dallas
Geräumiger, Schattiger Garten im Sommer, hinter dem Haus mit Feuerstelle und Natursteinplatten in Dallas
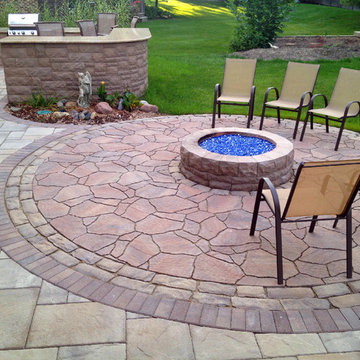
The patio design features a gas fire pit with fire glass and an outdoor kitchen with limestone countertops. The majority of the patio is built with Belgard’s Lafit Rustic Slab with a Holland Stone soldiers course. The inset circle is comprised of Mega Arbel pavers. The patio bar is built with Belgard’s Belair Walls and a limestone countertop. The grill surround and counters are also comprised of Belgard’s Belair Walls and a limestone
~ Palatine, Illinois
http://chicagoland.archadeck.com/
Geräumige Graue Outdoor-Gestaltung Ideen und Design
6






