Geräumige Grüne Häuser Ideen und Design
Suche verfeinern:
Budget
Sortieren nach:Heute beliebt
1 – 20 von 8.837 Fotos
1 von 3

Rear elevation features large covered porch, gray cedar shake siding, and white trim. Dormer roof is standing seam copper. Photo by Mike Kaskel
Zweistöckiges, Geräumiges Landhausstil Haus mit grauer Fassadenfarbe, Satteldach und Schindeldach in Chicago
Zweistöckiges, Geräumiges Landhausstil Haus mit grauer Fassadenfarbe, Satteldach und Schindeldach in Chicago
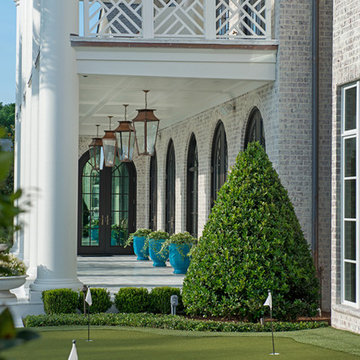
Geräumiges, Zweistöckiges Haus mit Backsteinfassade und weißer Fassadenfarbe in New Orleans

Geräumiges, Zweistöckiges Klassisches Einfamilienhaus mit Backsteinfassade, weißer Fassadenfarbe, Halbwalmdach und Schindeldach in Charlotte

Geräumiges, Zweistöckiges Mediterranes Einfamilienhaus mit Putzfassade, weißer Fassadenfarbe, Satteldach und Ziegeldach in Houston

Geräumiges, Zweistöckiges Uriges Haus mit Satteldach, Misch-Dachdeckung und braunem Dach in Sonstige
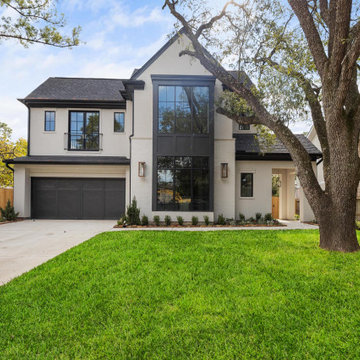
Zweistöckiges, Geräumiges Klassisches Einfamilienhaus mit Putzfassade und braunem Dach in Houston
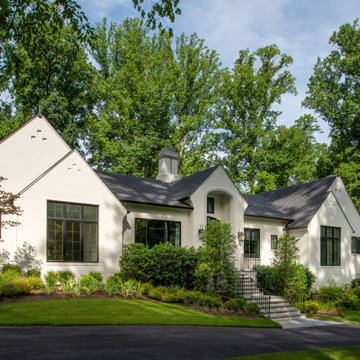
Inspired by the modern romanticism, blissful tranquility and harmonious elegance of Bobby McAlpine’s home designs, this custom home designed and built by Anthony Wilder Design/Build perfectly combines all these elements and more. With Southern charm and European flair, this new home was created through careful consideration of the needs of the multi-generational family who lives there.

Pleasant Heights is a newly constructed home that sits atop a large bluff in Chatham overlooking Pleasant Bay, the largest salt water estuary on Cape Cod.
-
Two classic shingle style gambrel roofs run perpendicular to the main body of the house and flank an entry porch with two stout, robust columns. A hip-roofed dormer—with an arch-top center window and two tiny side windows—highlights the center above the porch and caps off the orderly but not too formal entry area. A third gambrel defines the garage that is set off to one side. A continuous flared roof overhang brings down the scale and helps shade the first-floor windows. Sinuous lines created by arches and brackets balance the linear geometry of the main mass of the house and are playful and fun. A broad back porch provides a covered transition from house to landscape and frames sweeping views.
-
Inside, a grand entry hall with a curved stair and balcony above sets up entry to a sequence of spaces that stretch out parallel to the shoreline. Living, dining, kitchen, breakfast nook, study, screened-in porch, all bedrooms and some bathrooms take in the spectacular bay view. A rustic brick and stone fireplace warms the living room and recalls the finely detailed chimney that anchors the west end of the house outside.
-
PSD Scope Of Work: Architecture, Landscape Architecture, Construction |
Living Space: 6,883ft² |
Photography: Brian Vanden Brink |
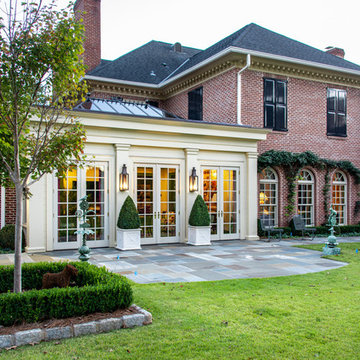
Dreistöckiges, Geräumiges Klassisches Einfamilienhaus mit Backsteinfassade, roter Fassadenfarbe, Schindeldach und Walmdach in Sonstige
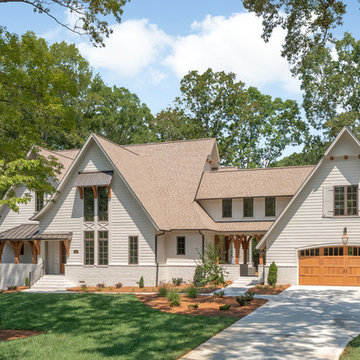
Geräumiges, Zweistöckiges Klassisches Einfamilienhaus mit Faserzement-Fassade, weißer Fassadenfarbe, Satteldach und Schindeldach in Charlotte
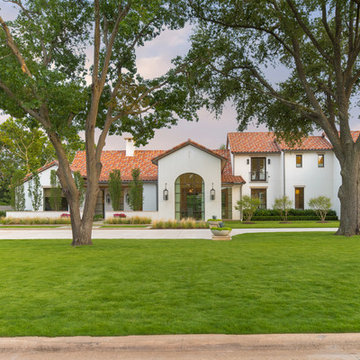
Geräumiges, Zweistöckiges Mediterranes Einfamilienhaus mit Putzfassade, weißer Fassadenfarbe, Satteldach und Ziegeldach in Dallas
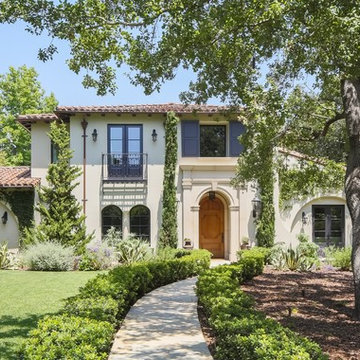
Geräumiges, Zweistöckiges Mediterranes Einfamilienhaus mit beiger Fassadenfarbe und Ziegeldach in Los Angeles

Geräumiges, Dreistöckiges Klassisches Einfamilienhaus mit Betonfassade, grauer Fassadenfarbe, Satteldach und Schindeldach in Austin

This gorgeous modern farmhouse features hardie board board and batten siding with stunning black framed Pella windows. The soffit lighting accents each gable perfectly and creates the perfect farmhouse.
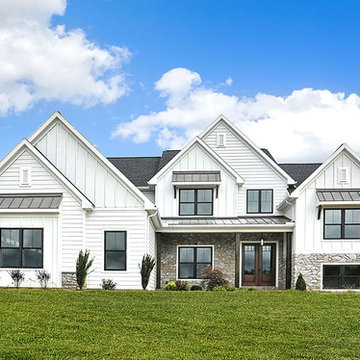
This grand 2-story home with first-floor owner’s suite includes a 3-car garage with spacious mudroom entry complete with built-in lockers. A stamped concrete walkway leads to the inviting front porch. Double doors open to the foyer with beautiful hardwood flooring that flows throughout the main living areas on the 1st floor. Sophisticated details throughout the home include lofty 10’ ceilings on the first floor and farmhouse door and window trim and baseboard. To the front of the home is the formal dining room featuring craftsman style wainscoting with chair rail and elegant tray ceiling. Decorative wooden beams adorn the ceiling in the kitchen, sitting area, and the breakfast area. The well-appointed kitchen features stainless steel appliances, attractive cabinetry with decorative crown molding, Hanstone countertops with tile backsplash, and an island with Cambria countertop. The breakfast area provides access to the spacious covered patio. A see-thru, stone surround fireplace connects the breakfast area and the airy living room. The owner’s suite, tucked to the back of the home, features a tray ceiling, stylish shiplap accent wall, and an expansive closet with custom shelving. The owner’s bathroom with cathedral ceiling includes a freestanding tub and custom tile shower. Additional rooms include a study with cathedral ceiling and rustic barn wood accent wall and a convenient bonus room for additional flexible living space. The 2nd floor boasts 3 additional bedrooms, 2 full bathrooms, and a loft that overlooks the living room.

Stone ranch with French Country flair and a tucked under extra lower level garage. The beautiful Chilton Woodlake blend stone follows the arched entry with timbers and gables. Carriage style 2 panel arched accent garage doors with wood brackets. The siding is Hardie Plank custom color Sherwin Williams Anonymous with custom color Intellectual Gray trim. Gable roof is CertainTeed Landmark Weathered Wood with a medium bronze metal roof accent over the bay window. (Ryan Hainey)

Geräumiges, Zweistöckiges Mediterranes Einfamilienhaus mit Mix-Fassade, weißer Fassadenfarbe, Walmdach und Ziegeldach in Austin
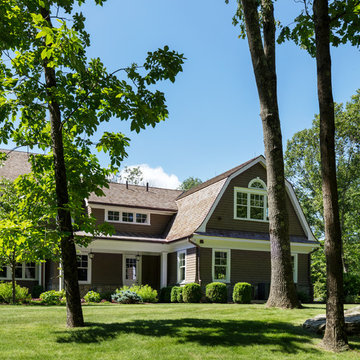
Tim Lenz Photography
Geräumiges, Dreistöckiges Klassisches Haus mit brauner Fassadenfarbe, Mansardendach und Schindeldach in New York
Geräumiges, Dreistöckiges Klassisches Haus mit brauner Fassadenfarbe, Mansardendach und Schindeldach in New York

Aerial view of the front facade of the house and landscape.
Robert Benson Photography
Geräumiges, Zweistöckiges Uriges Einfamilienhaus mit Steinfassade, beiger Fassadenfarbe, Satteldach und Schindeldach in New York
Geräumiges, Zweistöckiges Uriges Einfamilienhaus mit Steinfassade, beiger Fassadenfarbe, Satteldach und Schindeldach in New York
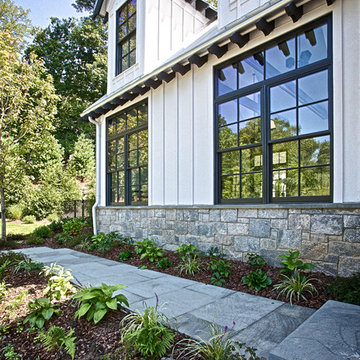
Geräumiges, Zweistöckiges Landhausstil Einfamilienhaus mit Mix-Fassade, grauer Fassadenfarbe, Satteldach und Blechdach in New York
Geräumige Grüne Häuser Ideen und Design
1