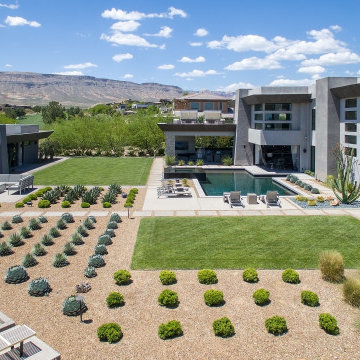Geräumige Grüne Häuser Ideen und Design
Suche verfeinern:
Budget
Sortieren nach:Heute beliebt
41 – 60 von 8.865 Fotos
1 von 3
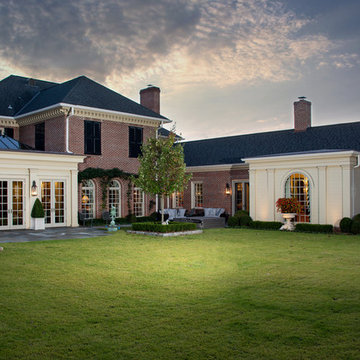
Dreistöckiges, Geräumiges Klassisches Einfamilienhaus mit Backsteinfassade, roter Fassadenfarbe, Schindeldach und Walmdach in Sonstige

Modern Farmhouse combining a metal roof, limestone, board and batten and steel windows and doors. Photo by Jeff Herr Photography.
Geräumiges, Zweistöckiges Country Einfamilienhaus mit Mix-Fassade, Satteldach, Blechdach und Dachgaube in Atlanta
Geräumiges, Zweistöckiges Country Einfamilienhaus mit Mix-Fassade, Satteldach, Blechdach und Dachgaube in Atlanta
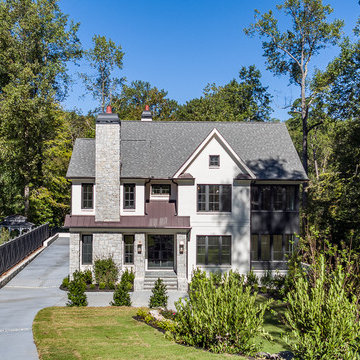
Stokesman Luxury Homes BEST of HOUZZ: Ranked #1 in Buckhead, Atlanta, Georgia Custom Luxury Home Builder Earning 5 STAR REVIEWS from our clients, your neighbors, for over 15 years, since 2003. Stokesman Luxury Homes is a boutique custom home builder that specializes in luxury residential new construction in Buckhead. Honored to be ranked #1 in Buckhead by Houzz.
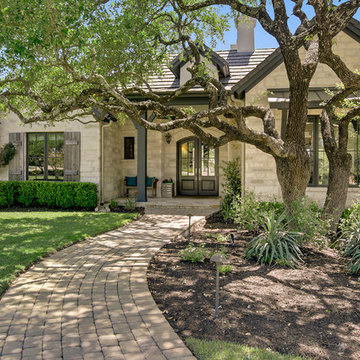
John Siemering Homes. Luxury Custom Home Builder in Austin, TX
Geräumiges, Zweistöckiges Klassisches Einfamilienhaus mit Steinfassade, beiger Fassadenfarbe, Satteldach und Ziegeldach in Austin
Geräumiges, Zweistöckiges Klassisches Einfamilienhaus mit Steinfassade, beiger Fassadenfarbe, Satteldach und Ziegeldach in Austin
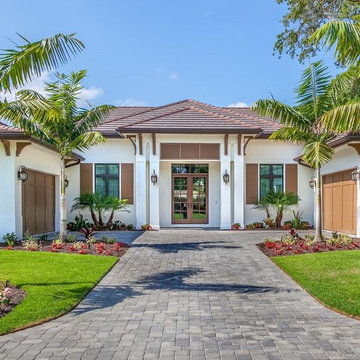
Geräumiges, Einstöckiges Klassisches Einfamilienhaus mit Putzfassade, weißer Fassadenfarbe, Walmdach und Ziegeldach in Tampa
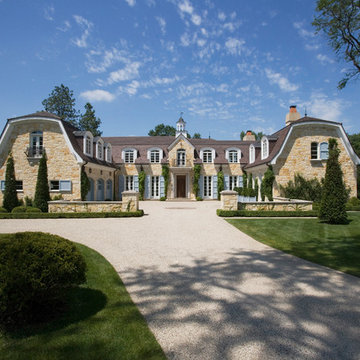
Linda Oyama Bryan
Geräumiges, Dreistöckiges Klassisches Einfamilienhaus mit Backsteinfassade, beiger Fassadenfarbe, Mansardendach und Ziegeldach in Chicago
Geräumiges, Dreistöckiges Klassisches Einfamilienhaus mit Backsteinfassade, beiger Fassadenfarbe, Mansardendach und Ziegeldach in Chicago
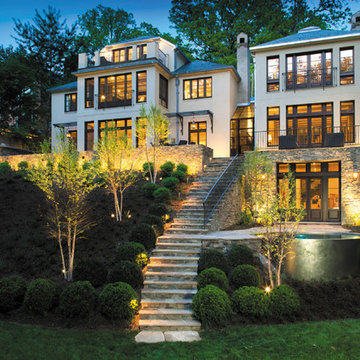
David Burroughs
Dreistöckiges, Geräumiges Klassisches Einfamilienhaus mit Steinfassade, beiger Fassadenfarbe, Walmdach und Schindeldach in Miami
Dreistöckiges, Geräumiges Klassisches Einfamilienhaus mit Steinfassade, beiger Fassadenfarbe, Walmdach und Schindeldach in Miami
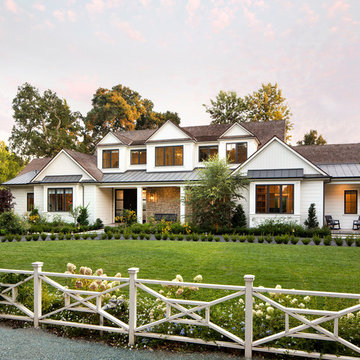
Bernard Andre'
Geräumige, Zweistöckige Klassische Holzfassade Haus mit weißer Fassadenfarbe und Satteldach in San Francisco
Geräumige, Zweistöckige Klassische Holzfassade Haus mit weißer Fassadenfarbe und Satteldach in San Francisco
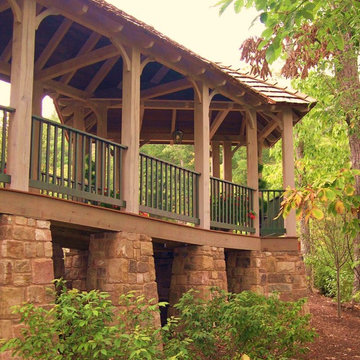
W. Douglas Gilpin, Jr, FAIA
Geräumige, Dreistöckige Urige Holzfassade Haus mit beiger Fassadenfarbe und Satteldach in Sonstige
Geräumige, Dreistöckige Urige Holzfassade Haus mit beiger Fassadenfarbe und Satteldach in Sonstige
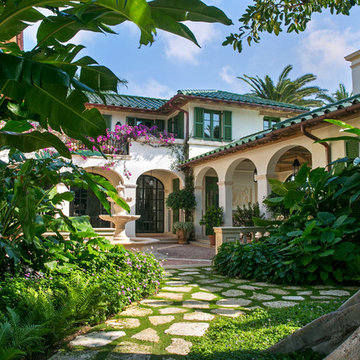
Geräumiges, Zweistöckiges Mediterranes Einfamilienhaus mit Putzfassade, weißer Fassadenfarbe, Walmdach und Ziegeldach in Miami
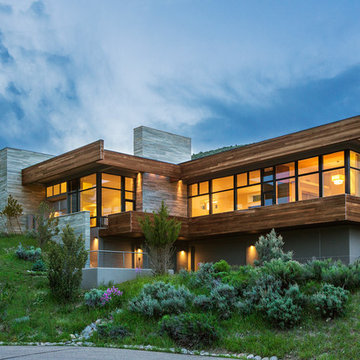
Brent Bingham
Geräumige, Zweistöckige Moderne Holzfassade Haus mit grauer Fassadenfarbe in Denver
Geräumige, Zweistöckige Moderne Holzfassade Haus mit grauer Fassadenfarbe in Denver
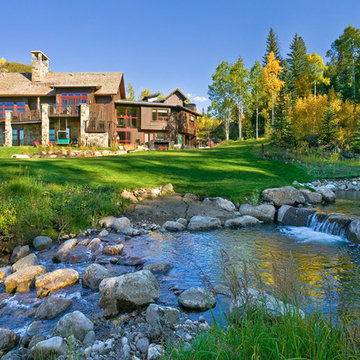
Geräumiges, Zweistöckiges Uriges Haus mit Mix-Fassade und roter Fassadenfarbe in Denver
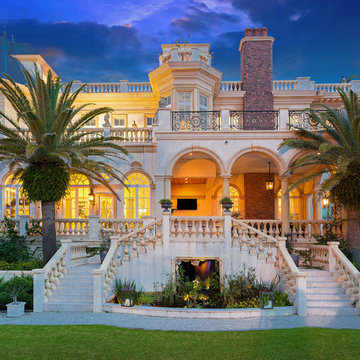
Ryan Gamma Photography
Geräumiges, Dreistöckiges Mediterranes Haus mit beiger Fassadenfarbe in Tampa
Geräumiges, Dreistöckiges Mediterranes Haus mit beiger Fassadenfarbe in Tampa
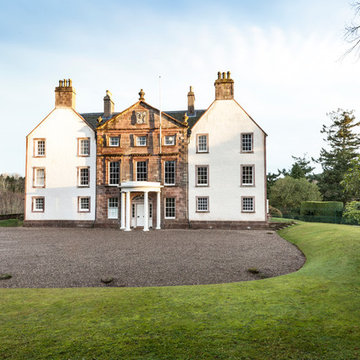
Alastair Ferrier
Geräumiges, Dreistöckiges Klassisches Haus mit Mix-Fassade, weißer Fassadenfarbe und Satteldach in Edinburgh
Geräumiges, Dreistöckiges Klassisches Haus mit Mix-Fassade, weißer Fassadenfarbe und Satteldach in Edinburgh
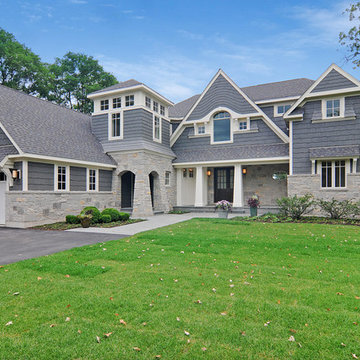
Floor to ceiling windows and wrap around decks combined with an award-winning layout ensure that this custom home captured every possible view of beautiful Lake Benedict!

This early 20th century Poppleton Park home was originally 2548 sq ft. with a small kitchen, nook, powder room and dining room on the first floor. The second floor included a single full bath and 3 bedrooms. The client expressed a need for about 1500 additional square feet added to the basement, first floor and second floor. In order to create a fluid addition that seamlessly attached to this home, we tore down the original one car garage, nook and powder room. The addition was added off the northern portion of the home, which allowed for a side entry garage. Plus, a small addition on the Eastern portion of the home enlarged the kitchen, nook and added an exterior covered porch.
Special features of the interior first floor include a beautiful new custom kitchen with island seating, stone countertops, commercial appliances, large nook/gathering with French doors to the covered porch, mud and powder room off of the new four car garage. Most of the 2nd floor was allocated to the master suite. This beautiful new area has views of the park and includes a luxurious master bath with free standing tub and walk-in shower, along with a 2nd floor custom laundry room!
Attention to detail on the exterior was essential to keeping the charm and character of the home. The brick façade from the front view was mimicked along the garage elevation. A small copper cap above the garage doors and 6” half-round copper gutters finish the look.
Kate Benjamin Photography
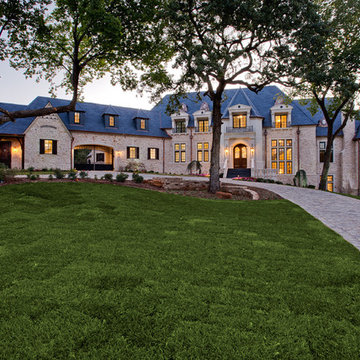
Geräumiges, Dreistöckiges Klassisches Einfamilienhaus mit Steinfassade, beiger Fassadenfarbe, Walmdach und Ziegeldach in Dallas
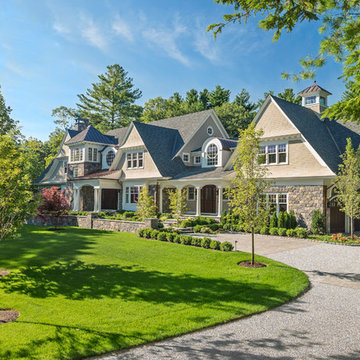
Built by Sanford Custom Builders and custom designed by Jan Gleysteen Architects, this classical shingle and stone home offers finely crafted architectural details throughout. The home is situated on a gentle knoll and is approached by a circular receiving court. Amenities include 5 en-suite bedrooms including a master bedroom with adjoining luxurious spa bath, walk up office suite with additional bath, media/movie theater room, step-down mahogany family room, first floor office with wood paneling and barrel vaulted ceilings. On the lower level there is a gym, wet bar and billiard room.
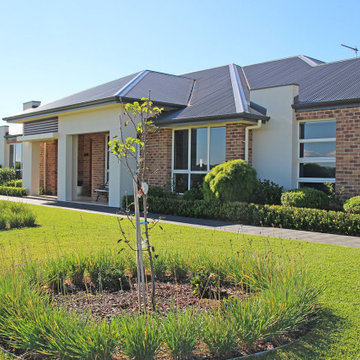
The facade of this Clarendon project home bridges the gap between contemporary and classic. The variations in the warm brick colours are beautifully complemented with the cream rendered columns and black roof.
Geräumige Grüne Häuser Ideen und Design
3
