Geräumige Häuser mit Backsteinfassade Ideen und Design
Suche verfeinern:
Budget
Sortieren nach:Heute beliebt
141 – 160 von 2.983 Fotos
1 von 3
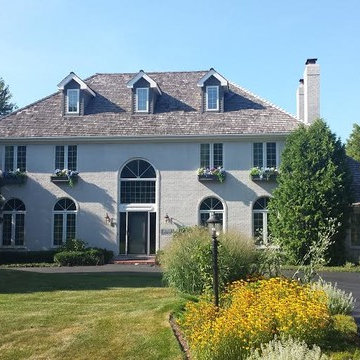
Geräumiges, Dreistöckiges Klassisches Haus mit Backsteinfassade, grauer Fassadenfarbe und Walmdach in Chicago
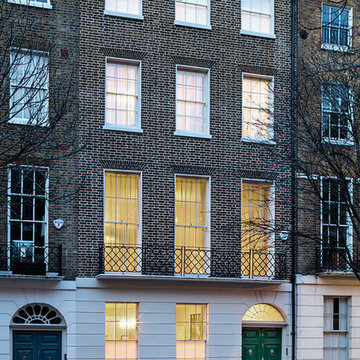
Showing double front door.
Geräumiges, Dreistöckiges Klassisches Haus mit Backsteinfassade, weißer Fassadenfarbe und Mansardendach in London
Geräumiges, Dreistöckiges Klassisches Haus mit Backsteinfassade, weißer Fassadenfarbe und Mansardendach in London
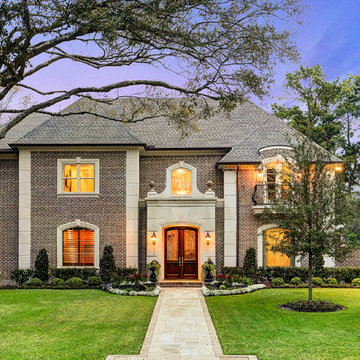
This gorgeous traditional Georgian estate, located in Houston's Memorial Villages, is a perfect blend of elegance and comfort. Sophisticated English gardens flank the custom cast stone entry inviting you in to enjoy every room's unique and custom designed finishes and furnishings.
TK Images
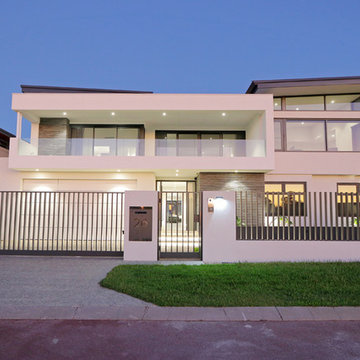
Geräumiges, Zweistöckiges Modernes Einfamilienhaus mit Backsteinfassade, weißer Fassadenfarbe, Flachdach und Misch-Dachdeckung in Perth
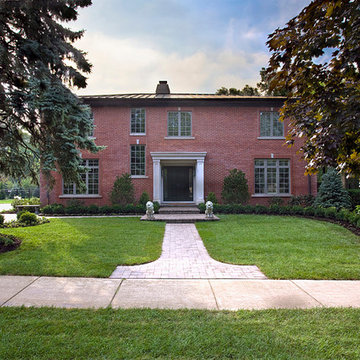
http://www.pickellbuilders.com. Photography by Linda Oyama Bryan. “Traditional” style Kenilworth home with French provincial detailing was restored to its natural splendor. Exterior materials include brick with limestone front entry, window sills and key stones. Custom six panel White Oak front door with leaded glass sidelights. Standing seam copper roof and gutters. Paver walkways and porch.
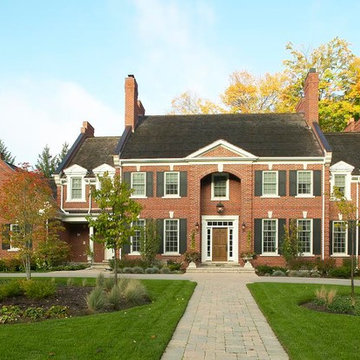
Geräumiges, Zweistöckiges Klassisches Haus mit Backsteinfassade, roter Fassadenfarbe und Satteldach in Toronto
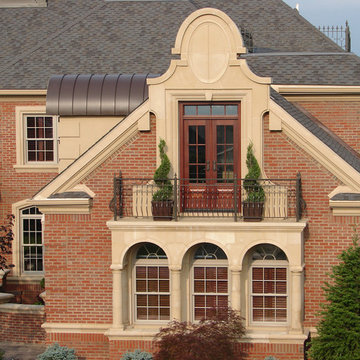
Geräumiges, Dreistöckiges Klassisches Einfamilienhaus mit roter Fassadenfarbe, Backsteinfassade, Walmdach und Schindeldach in New York
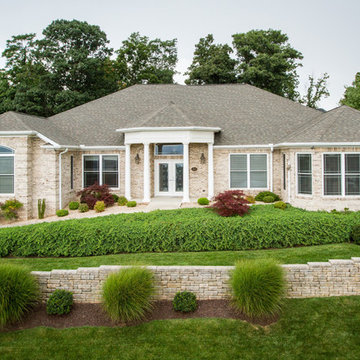
Swartz Photography
Geräumiges, Einstöckiges Klassisches Haus mit Backsteinfassade und beiger Fassadenfarbe in Sonstige
Geräumiges, Einstöckiges Klassisches Haus mit Backsteinfassade und beiger Fassadenfarbe in Sonstige
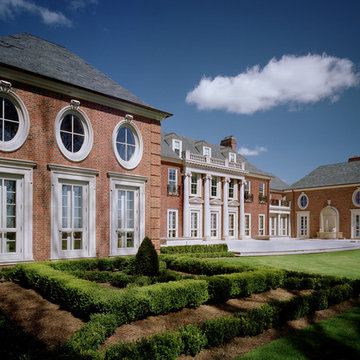
Laszlo Regos
Geräumiges, Dreistöckiges Klassisches Haus mit Backsteinfassade, roter Fassadenfarbe und Satteldach in Detroit
Geräumiges, Dreistöckiges Klassisches Haus mit Backsteinfassade, roter Fassadenfarbe und Satteldach in Detroit
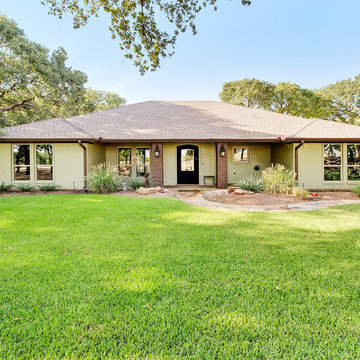
We painted the exterior brick as to give a fresh clean look without having to replace the 30 year old brick. Pictures by Imagary Intelligence for Garabedian Estates a sister company of Garabedian Properties

Geräumiges, Zweistöckiges Klassisches Einfamilienhaus mit Backsteinfassade, weißer Fassadenfarbe, Satteldach und Schindeldach in Houston
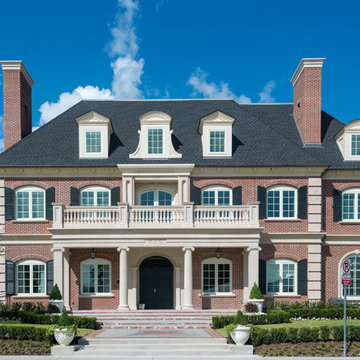
SMU's Theta House in Dallas was re-designed by Fusch Architects. It draws influence from both Georgian and English style homes.
Photography by Michael Hunter Photography.

Dreistöckiges, Geräumiges Klassisches Einfamilienhaus mit Backsteinfassade, roter Fassadenfarbe, Walmdach und Schindeldach in New York
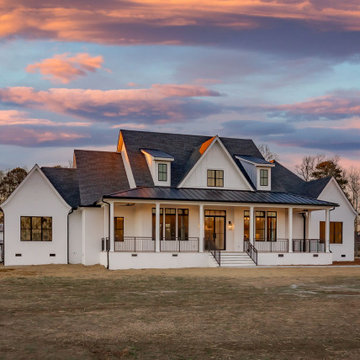
Martin New Construction Home
Geräumiges, Zweistöckiges Landhaus Einfamilienhaus mit Backsteinfassade, weißer Fassadenfarbe, Walmdach, Misch-Dachdeckung, schwarzem Dach und Wandpaneelen in Raleigh
Geräumiges, Zweistöckiges Landhaus Einfamilienhaus mit Backsteinfassade, weißer Fassadenfarbe, Walmdach, Misch-Dachdeckung, schwarzem Dach und Wandpaneelen in Raleigh
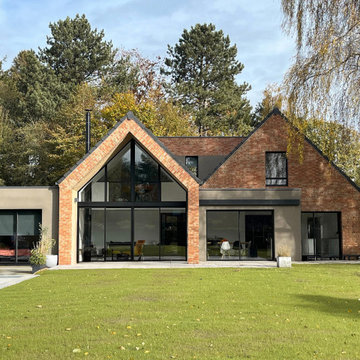
Geräumiges, Zweistöckiges Modernes Einfamilienhaus mit Backsteinfassade, Satteldach, Ziegeldach und schwarzem Dach in Lille
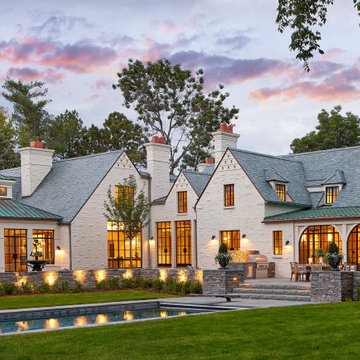
Much of today’s remodeling design ethos centers around complete transformation. And while that’s often necessary if a home requires it, Mahony’s approach to this luxury home remodel followed a more conservative and established set of design principles that still left room for lots of creativity.
There’s a lot to love about this historic Tudor’s original 1937 exterior — he simply removed the features that didn’t serve the design to let it shine. In fact, most of the home’s original elevations were kept intact. Dormers were also kept and refreshed, and chimneys were repaired or re-created down to the flue tile. Interestingly, various colors of brick were discovered during construction, leading us to believe the painted brick dates back to the original design.
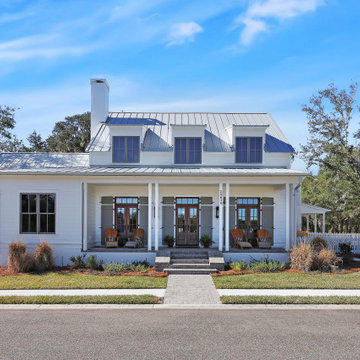
Our Lowcountry Farmhouse has three bedrooms and three baths in Yulee, FL. The exterior color is snowbound with pebble grey shutters, and the front door is stained with ash wood.

Geräumiges, Dreistöckiges Modernes Einfamilienhaus mit Backsteinfassade, schwarzer Fassadenfarbe, Misch-Dachdeckung, schwarzem Dach und Wandpaneelen in Atlanta
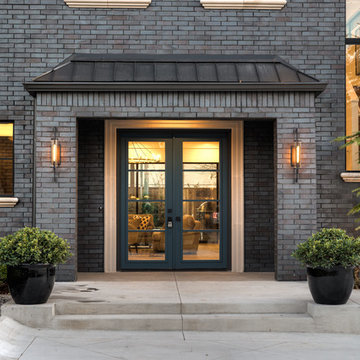
MAKING A STATEMENT sited on EXPANSIVE Nichols Hills lot. Worth the wait...STUNNING MASTERPIECE by Sudderth Design. ULTIMATE in LUXURY features oak hardwoods throughout, HIGH STYLE quartz and marble counters, catering kitchen, Statement gas fireplace, wine room, floor to ceiling windows, cutting-edge fixtures, ample storage, and more! Living space was made to entertain. Kitchen adjacent to spacious living leaves nothing missed...built in hutch, Top of the line appliances, pantry wall, & spacious island. Sliding doors lead to outdoor oasis. Private outdoor space complete w/pool, kitchen, fireplace, huge covered patio, & bath. Sudderth hits it home w/the master suite. Forward thinking master bedroom is simply SEXY! EXPERIENCE the master bath w/HUGE walk-in closet, built-ins galore, & laundry. Well thought out 2nd level features: OVERSIZED game room, 2 bed, 2bth, 1 half bth, Large walk-in heated & cooled storage, & laundry. A HOME WORTH DREAMING ABOUT.

The Home Aesthetic
Geräumiges, Zweistöckiges Landhausstil Einfamilienhaus mit Backsteinfassade, weißer Fassadenfarbe, Satteldach und Blechdach in Indianapolis
Geräumiges, Zweistöckiges Landhausstil Einfamilienhaus mit Backsteinfassade, weißer Fassadenfarbe, Satteldach und Blechdach in Indianapolis
Geräumige Häuser mit Backsteinfassade Ideen und Design
8