Geräumige Häuser mit braunem Dach Ideen und Design
Suche verfeinern:
Budget
Sortieren nach:Heute beliebt
41 – 60 von 647 Fotos
1 von 3
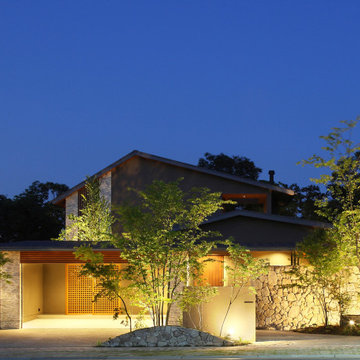
『森と暮らす家』 夕景
アプローチ庭-中庭-森へと・・・
徐々に深い緑に包まれる
四季折々の自然とともに過ごすことのできる場所
風のそよぎ、木漏れ日・・・
虫の音、野鳥のさえずり
陽の光、月明りに照らされる樹々の揺らめき・・・
ここで過ごす日々の時間が、ゆったりと流れ
豊かな時を愉しめる場所となるように創造しました。
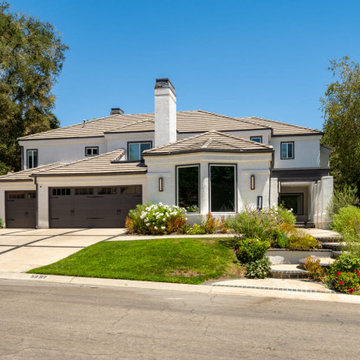
This home is a bachelor’s dream, but it didn’t start that way. It began with a young man purchasing his first single-family home in Westlake Village. The house was dated from the late 1980s, dark, and closed off. In other words, it felt like a man cave — not a home. It needed a masculine makeover.
He turned to his friend, who spoke highly of their experience with us. We had remodeled and designed their home, now known as the “Oak Park Soiree.” The result of this home’s new, open floorplan assured him we could provide the same flow and functionality to his own home. He put his trust in our hands, and the construction began.
The entry of our client’s original home had no “wow factor.” As you walked in, you noticed a staircase enclosed by a wall, making the space feel bulky and uninviting. Our team elevated the entry by designing a new modern staircase with a see-through railing. We even took advantage of the area under the stairs by building a wine cellar underneath it… because wine not?
Down the hall, the kitchen and family room used to be separated by a wall. The kitchen lacked countertop and storage space, and the family room had a high ceiling open to the second floor. This floorplan didn’t function well with our client’s lifestyle. He wanted one large space that allowed him to entertain family and friends while at the same time, not having to worry about noise traveling upstairs. Our architects crafted a new floorplan to make the kitchen, breakfast nook, and family room flow together as a great room. We removed the obstructing wall and enclosed the high ceiling above the family room by building a new loft space above.
The kitchen area of the great room is now the heart of the home! Our client and his guests have plenty of space to gather around the oversized island with additional seating. The walls are surrounded by custom Crystal cabinetry, and the countertops glisten with Vadara quartz, providing ample cooking and storage space. To top it all off, we installed several new appliances, including a built-in fridge and coffee machine, a Miele 48-inch range, and a beautifully designed boxed ventilation hood with brass strapping and contrasting color.
There is now an effortless transition from the kitchen to the family room, where your eyes are drawn to the newly centered, linear fireplace surrounded by floating shelves. Its backlighting spotlights the purposefully placed symmetrical décor inside it. Next to this focal point lies a LaCantina bi-fold door leading to the backyard’s sparkling new pool and additional outdoor living space. Not only does the wide door create a seamless transition to the outside, but it also brings an abundance of natural light into the home.
Once in need of a masculine makeover, this home’s sexy black and gold finishes paired with additional space for wine and guests to have a good time make it a bachelor’s dream.
Photographer: Andrew Orozco

Luxury Home on Pine Lake, WI
Geräumiges, Zweistöckiges Klassisches Haus mit blauer Fassadenfarbe, Satteldach, Schindeldach, braunem Dach und Schindeln in Milwaukee
Geräumiges, Zweistöckiges Klassisches Haus mit blauer Fassadenfarbe, Satteldach, Schindeldach, braunem Dach und Schindeln in Milwaukee
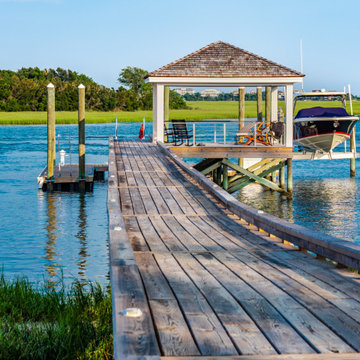
Geräumiges, Zweistöckiges Klassisches Haus mit weißer Fassadenfarbe und braunem Dach in Wilmington

Geräumiges, Zweistöckiges Mediterranes Einfamilienhaus mit Mix-Fassade, bunter Fassadenfarbe, Ziegeldach und braunem Dach in Orlando
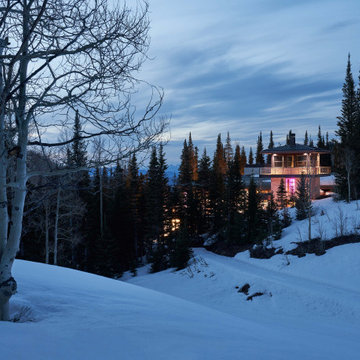
Geräumiges, Vierstöckiges Modernes Einfamilienhaus mit Steinfassade, beiger Fassadenfarbe, Walmdach, Blechdach und braunem Dach in Salt Lake City
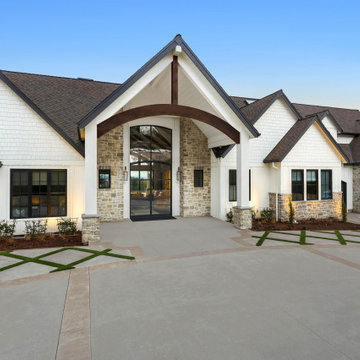
Geräumiges, Zweistöckiges Haus mit unterschiedlichen Fassadenmaterialien, weißer Fassadenfarbe, Satteldach, Schindeldach, braunem Dach und Wandpaneelen in Portland
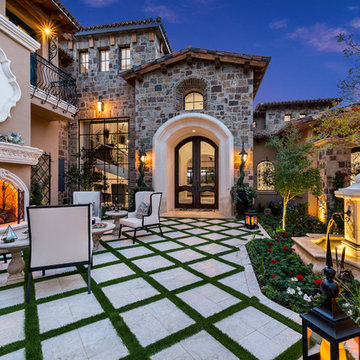
We love this master bedroom featuring a custom ceiling, wood floors, and a custom fireplace mantel we can't get enough of!
Geräumiges, Zweistöckiges Shabby-Look Einfamilienhaus mit Mix-Fassade, bunter Fassadenfarbe, Satteldach, Misch-Dachdeckung und braunem Dach in Phoenix
Geräumiges, Zweistöckiges Shabby-Look Einfamilienhaus mit Mix-Fassade, bunter Fassadenfarbe, Satteldach, Misch-Dachdeckung und braunem Dach in Phoenix
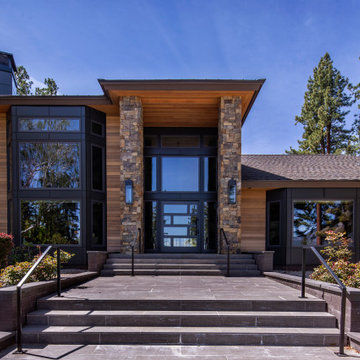
Remodeled front exterior with new pavers, handrails, siding, windows, metal window trim and accents, metal chimneys, new sconces, stone and pivot front door.
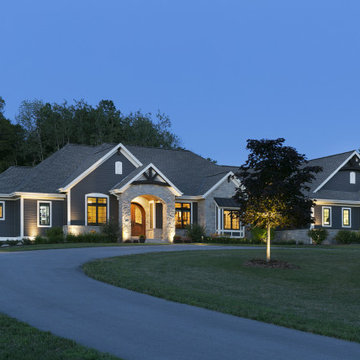
A traditional style home that sits in a prestigious West Bend subdiviison. With its many gables and arched entry it has a regal southern charm upon entering. The lower level is a mother-in-law suite with it's own entrance and a back yard pool area. It sets itself off with the contrasting James Hardie colors of Rich Espresso siding and Linen trim and Chilton Woodlake stone blend.
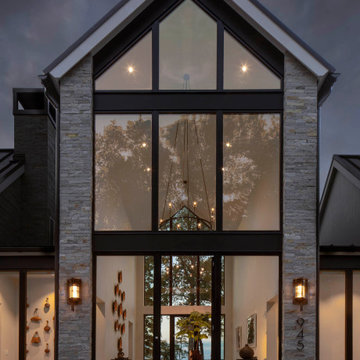
Dusk showcases the impeccable views seen throughout the home.
Geräumiges, Zweistöckiges Modernes Einfamilienhaus mit Steinfassade, grauer Fassadenfarbe, Blechdach und braunem Dach in Baltimore
Geräumiges, Zweistöckiges Modernes Einfamilienhaus mit Steinfassade, grauer Fassadenfarbe, Blechdach und braunem Dach in Baltimore
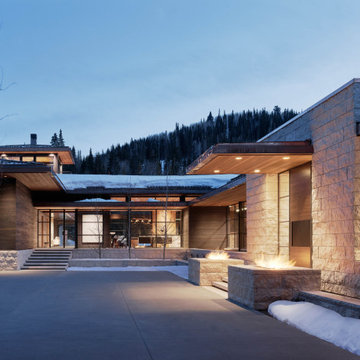
Geräumiges, Vierstöckiges Modernes Einfamilienhaus mit Steinfassade, beiger Fassadenfarbe, Walmdach, Blechdach und braunem Dach in Salt Lake City
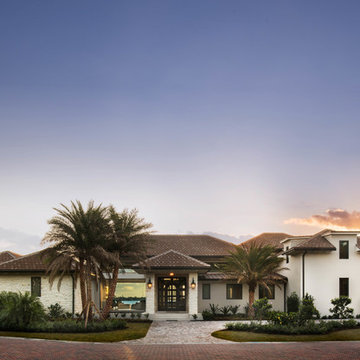
Pineapple House helped conceptualize then build a waterfront home on a fabulous lot. Our goal was to maximize the indoor/outdoor connection, which involved installing enormous code-compliant glass walls to grant uninterrupted vistas. You can see that from the front driveway, you can see all the way through the house to the river behind it.
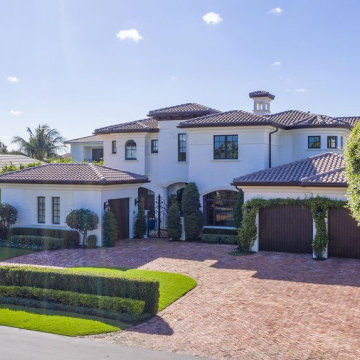
Upcoming project of our client’s home at the Royal Palm Yacht Club in Boca Raton. Stay tune to see the outcome and upcoming photos.
Geräumiges, Zweistöckiges Klassisches Einfamilienhaus mit Putzfassade, weißer Fassadenfarbe, Ziegeldach und braunem Dach in Sonstige
Geräumiges, Zweistöckiges Klassisches Einfamilienhaus mit Putzfassade, weißer Fassadenfarbe, Ziegeldach und braunem Dach in Sonstige
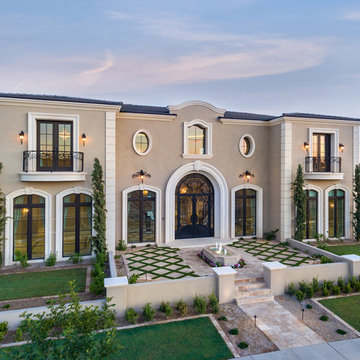
Exterior front courtyard, arched windows, double entry doors, and luxury landscape design.
Geräumiges, Zweistöckiges Mediterranes Einfamilienhaus mit Mix-Fassade, bunter Fassadenfarbe, Satteldach, Misch-Dachdeckung und braunem Dach in Phoenix
Geräumiges, Zweistöckiges Mediterranes Einfamilienhaus mit Mix-Fassade, bunter Fassadenfarbe, Satteldach, Misch-Dachdeckung und braunem Dach in Phoenix
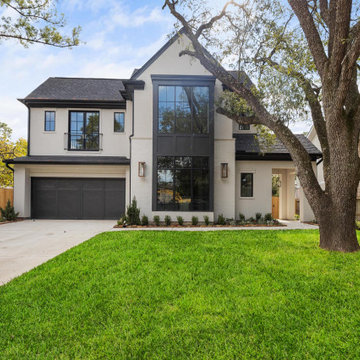
Zweistöckiges, Geräumiges Klassisches Einfamilienhaus mit Putzfassade und braunem Dach in Houston
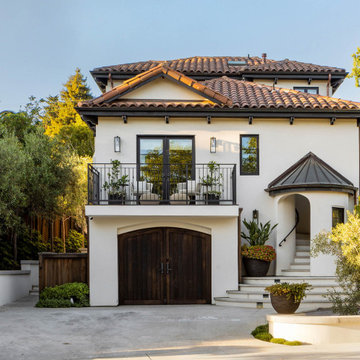
The three-level Mediterranean revival home started as a 1930s summer cottage that expanded downward and upward over time. We used a clean, crisp white wall plaster with bronze hardware throughout the interiors to give the house continuity. A neutral color palette and minimalist furnishings create a sense of calm restraint. Subtle and nuanced textures and variations in tints add visual interest. The stair risers from the living room to the primary suite are hand-painted terra cotta tile in gray and off-white. We used the same tile resource in the kitchen for the island's toe kick.
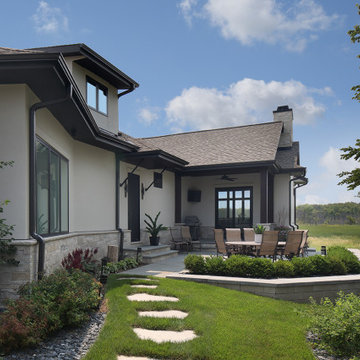
Geräumiges, Zweistöckiges Retro Einfamilienhaus mit Steinfassade, beiger Fassadenfarbe, Walmdach, Schindeldach und braunem Dach in Milwaukee
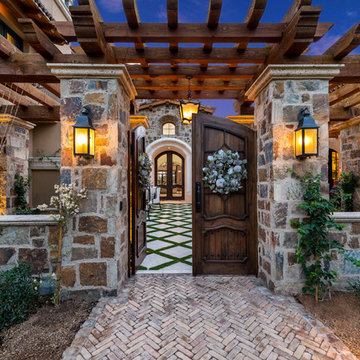
The French Villa's front gates lead into a lovely courtyard with wood terrace roofing, custom pergolas, stone detail, brick pavers, and exterior wall sconces which we adore. Talk about attention to detail!
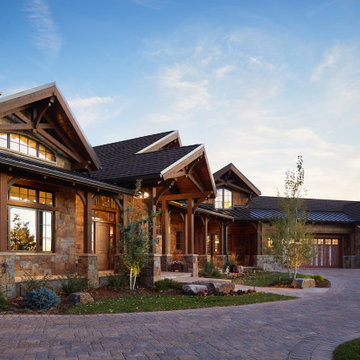
Geräumiges, Zweistöckiges Uriges Einfamilienhaus mit Steinfassade, bunter Fassadenfarbe, Satteldach, Schindeldach, braunem Dach und Schindeln in Denver
Geräumige Häuser mit braunem Dach Ideen und Design
3