Geräumige Häuser mit Dachgaube Ideen und Design
Suche verfeinern:
Budget
Sortieren nach:Heute beliebt
1 – 20 von 30 Fotos
1 von 3
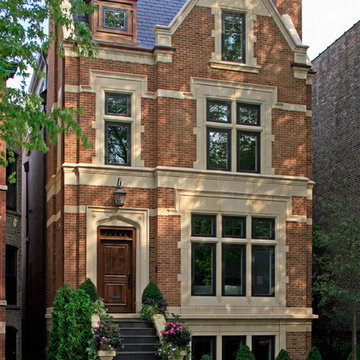
This brick and limestone, 6,000-square-foot residence exemplifies understated elegance. Located in the award-wining Blaine School District and within close proximity to the Southport Corridor, this is city living at its finest!
The foyer, with herringbone wood floors, leads to a dramatic, hand-milled oval staircase; an architectural element that allows sunlight to cascade down from skylights and to filter throughout the house. The floor plan has stately-proportioned rooms and includes formal Living and Dining Rooms; an expansive, eat-in, gourmet Kitchen/Great Room; four bedrooms on the second level with three additional bedrooms and a Family Room on the lower level; a Penthouse Playroom leading to a roof-top deck and green roof; and an attached, heated 3-car garage. Additional features include hardwood flooring throughout the main level and upper two floors; sophisticated architectural detailing throughout the house including coffered ceiling details, barrel and groin vaulted ceilings; painted, glazed and wood paneling; laundry rooms on the bedroom level and on the lower level; five fireplaces, including one outdoors; and HD Video, Audio and Surround Sound pre-wire distribution through the house and grounds. The home also features extensively landscaped exterior spaces, designed by Prassas Landscape Studio.
This home went under contract within 90 days during the Great Recession.
Featured in Chicago Magazine: http://goo.gl/Gl8lRm
Jim Yochum

Immaculate Lake Norman, North Carolina home built by Passarelli Custom Homes. Tons of details and superb craftsmanship put into this waterfront home. All images by Nedoff Fotography
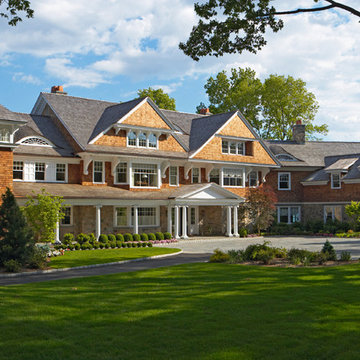
Mark P. Finlay Architects, AIA
Photo by Larry Lambrecht
Geräumiges, Dreistöckiges Maritimes Haus mit beiger Fassadenfarbe, Satteldach, Schindeldach und Dachgaube in New York
Geräumiges, Dreistöckiges Maritimes Haus mit beiger Fassadenfarbe, Satteldach, Schindeldach und Dachgaube in New York

Lake Keowee estate home with steel doors and windows, large outdoor living with kitchen, chimney pots, legacy home situated on 5 lots on beautiful Lake Keowee in SC
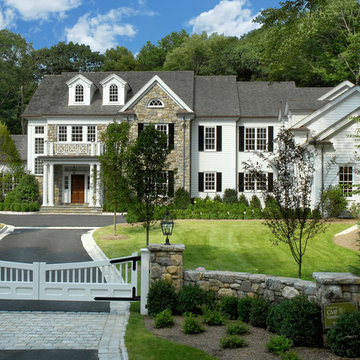
Zweistöckiges, Geräumiges Klassisches Haus mit weißer Fassadenfarbe, Vinylfassade und Dachgaube in New York

Dream home front entry and garage with bonus room.
Geräumiges, Zweistöckiges Klassisches Einfamilienhaus mit beiger Fassadenfarbe, Schindeldach, Mix-Fassade, Satteldach, grauem Dach und Dachgaube in Minneapolis
Geräumiges, Zweistöckiges Klassisches Einfamilienhaus mit beiger Fassadenfarbe, Schindeldach, Mix-Fassade, Satteldach, grauem Dach und Dachgaube in Minneapolis
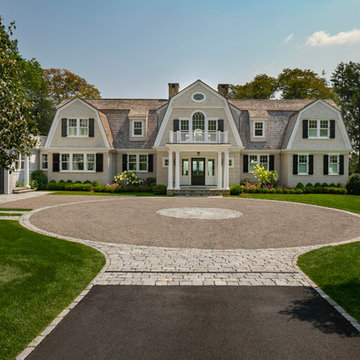
Anthony Crisafulli
Geräumiges, Zweistöckiges Klassisches Einfamilienhaus mit Steinfassade, beiger Fassadenfarbe, Mansardendach, Schindeldach und Dachgaube in Boston
Geräumiges, Zweistöckiges Klassisches Einfamilienhaus mit Steinfassade, beiger Fassadenfarbe, Mansardendach, Schindeldach und Dachgaube in Boston
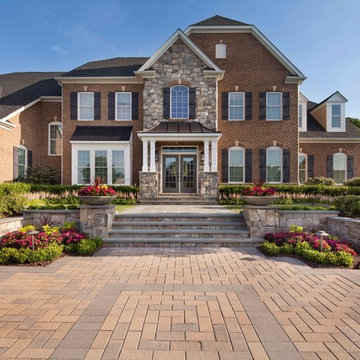
Geräumiges, Zweistöckiges Klassisches Haus mit Backsteinfassade, brauner Fassadenfarbe, Halbwalmdach und Dachgaube in Washington, D.C.
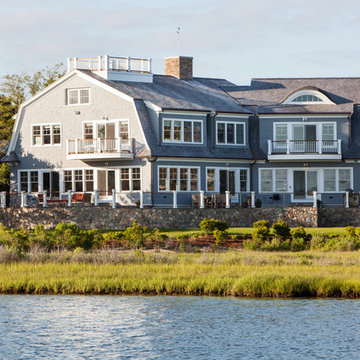
Custom Waterfront Home Designed and Built by Thomas J. O'Neill, INC
Dreistöckige, Geräumige Klassische Holzfassade Haus mit grauer Fassadenfarbe, Mansardendach und Dachgaube in Boston
Dreistöckige, Geräumige Klassische Holzfassade Haus mit grauer Fassadenfarbe, Mansardendach und Dachgaube in Boston

Modern Farmhouse combining a metal roof, limestone, board and batten and steel windows and doors. Photo by Jeff Herr Photography.
Geräumiges, Zweistöckiges Country Einfamilienhaus mit Mix-Fassade, Satteldach, Blechdach und Dachgaube in Atlanta
Geräumiges, Zweistöckiges Country Einfamilienhaus mit Mix-Fassade, Satteldach, Blechdach und Dachgaube in Atlanta
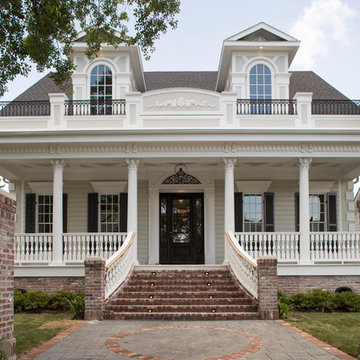
Geräumiges, Zweistöckiges Klassisches Einfamilienhaus mit grauer Fassadenfarbe, Schindeldach, braunem Dach und Dachgaube in Houston
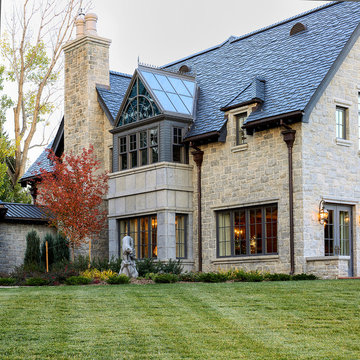
Zweistöckiges, Geräumiges Klassisches Haus mit Steinfassade, Satteldach, beiger Fassadenfarbe und Dachgaube in Denver
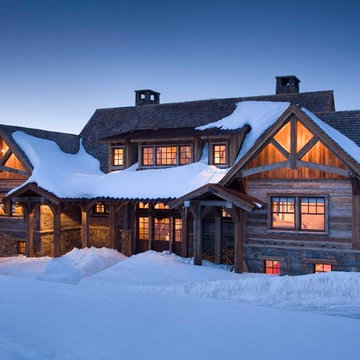
Gordon Gregory
Zweistöckiges, Geräumiges Rustikales Haus mit brauner Fassadenfarbe, Satteldach, Schindeldach und Dachgaube in New York
Zweistöckiges, Geräumiges Rustikales Haus mit brauner Fassadenfarbe, Satteldach, Schindeldach und Dachgaube in New York
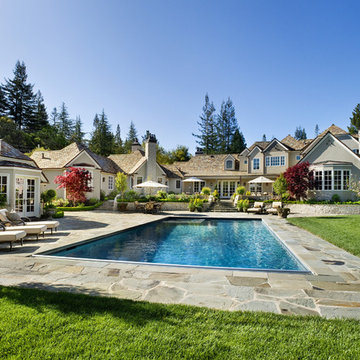
Builder: Markay Johnson Construction
visit: www.mjconstruction.com
Project Details:
Located on a beautiful corner lot of just over one acre, this sumptuous home presents Country French styling – with leaded glass windows, half-timber accents, and a steeply pitched roof finished in varying shades of slate. Completed in 2006, the home is magnificently appointed with traditional appeal and classic elegance surrounding a vast center terrace that accommodates indoor/outdoor living so easily. Distressed walnut floors span the main living areas, numerous rooms are accented with a bowed wall of windows, and ceilings are architecturally interesting and unique. There are 4 additional upstairs bedroom suites with the convenience of a second family room, plus a fully equipped guest house with two bedrooms and two bathrooms. Equally impressive are the resort-inspired grounds, which include a beautiful pool and spa just beyond the center terrace and all finished in Connecticut bluestone. A sport court, vast stretches of level lawn, and English gardens manicured to perfection complete the setting.
Photographer: Bernard Andre Photography
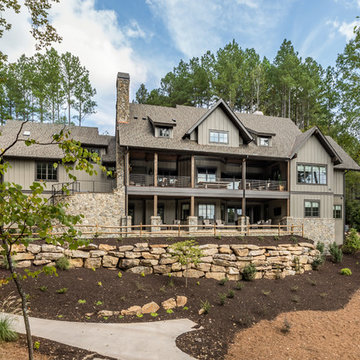
Custom mountain rustic lake home located in The Cliffs at Keowee Springs with ample outdoor living
Geräumiges, Dreistöckiges Uriges Einfamilienhaus mit grauer Fassadenfarbe, Satteldach, Schindeldach und Dachgaube in Sonstige
Geräumiges, Dreistöckiges Uriges Einfamilienhaus mit grauer Fassadenfarbe, Satteldach, Schindeldach und Dachgaube in Sonstige
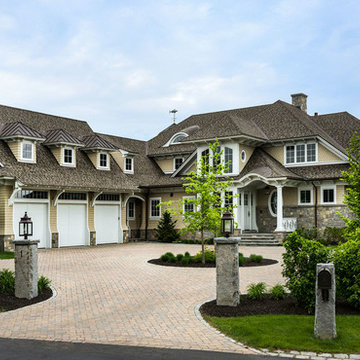
Photo Credit: Rob Karosis
Zweistöckiges, Geräumiges Maritimes Haus mit beiger Fassadenfarbe, Mix-Fassade, Walmdach, Schindeldach und Dachgaube in Boston
Zweistöckiges, Geräumiges Maritimes Haus mit beiger Fassadenfarbe, Mix-Fassade, Walmdach, Schindeldach und Dachgaube in Boston
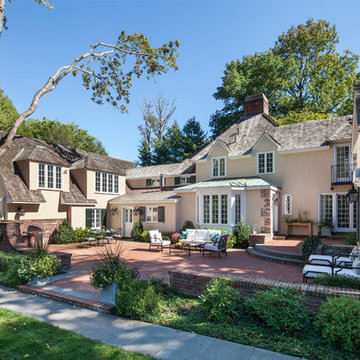
Geräumiges, Zweistöckiges Klassisches Einfamilienhaus mit Putzfassade, beiger Fassadenfarbe, Schindeldach, Satteldach und Dachgaube in New York
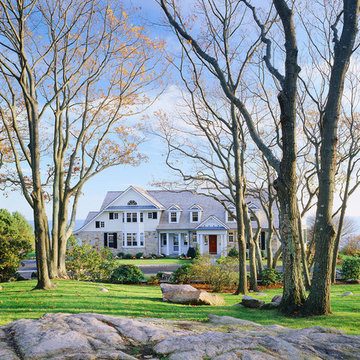
Built on the former site of a casino, this residence reflects the client's desire to have a home that is welcoming to family members and friends while complementing the historic site on which it is located. This home is formal and stately, with classic American detailing outside and in.
Photo Credit: Brian Vanden Brink
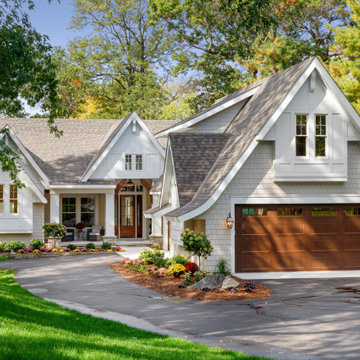
Custom-built luxury home with lake access.
Geräumiges, Zweistöckiges Klassisches Einfamilienhaus mit grauer Fassadenfarbe, Schindeldach, Satteldach, grauem Dach, Schindeln und Dachgaube in Minneapolis
Geräumiges, Zweistöckiges Klassisches Einfamilienhaus mit grauer Fassadenfarbe, Schindeldach, Satteldach, grauem Dach, Schindeln und Dachgaube in Minneapolis
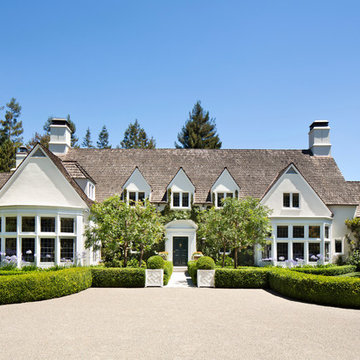
Architect: Andrew Skurman,
Landscape Architect: Grant Castleberg,
Photographer: Bernard Andre
Geräumiges Klassisches Haus mit Dachgaube in San Francisco
Geräumiges Klassisches Haus mit Dachgaube in San Francisco
Geräumige Häuser mit Dachgaube Ideen und Design
1