Geräumige Häuser mit gelber Fassadenfarbe Ideen und Design
Sortieren nach:Heute beliebt
41 – 60 von 688 Fotos
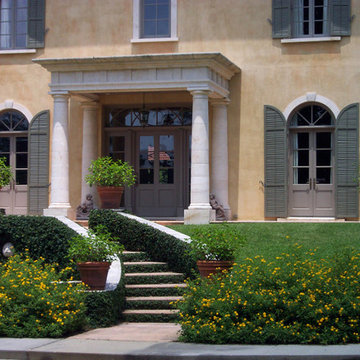
This elegant home features natural stone details featuring a Macedonia limestone colonnaded entryway with entablature, keyed windows with sills, keyed door surrounds with thresholds, solid quoins, crown molding, capping on walls, custom carved lions head at fountain and fountain coping. The paving is from our Uxmal limestone which is a terra cotta colored stone. The front porch, stair treads and risers, and the landings at the sidewalk are all produced from the Uxmal limestone.
Photography by Bella Dura.
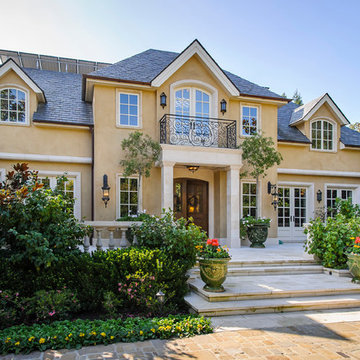
Our studio designed all the french inspired, details, carvings, and metal work that was fabricated by local artisans. Doors and tile were brought over from France.
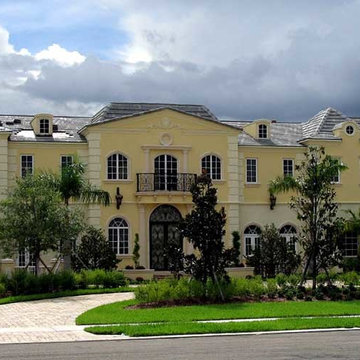
Geräumiges, Zweistöckiges Mediterranes Haus mit Putzfassade, gelber Fassadenfarbe und Walmdach in Miami
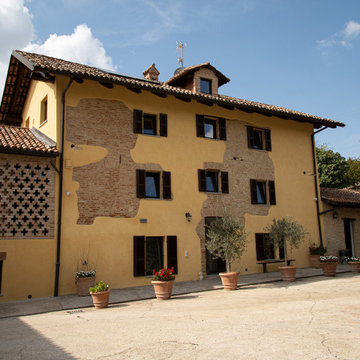
Geräumiges, Dreistöckiges Landhaus Einfamilienhaus mit Backsteinfassade, gelber Fassadenfarbe, Satteldach und braunem Dach in Sonstige
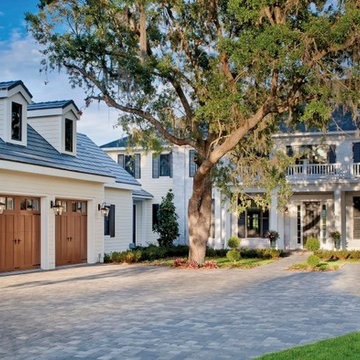
Full house view showing Clopay Canyon Ridge Collection faux wood carriage house garage doors. Photos by Andy Frame.
Geräumiges, Zweistöckiges Klassisches Haus mit Mix-Fassade und gelber Fassadenfarbe in Orlando
Geräumiges, Zweistöckiges Klassisches Haus mit Mix-Fassade und gelber Fassadenfarbe in Orlando
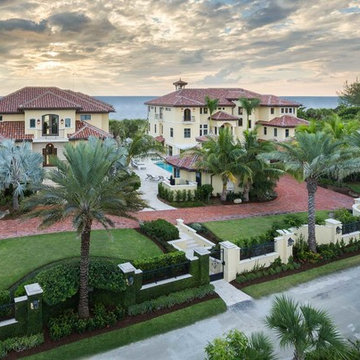
Dreistöckiges, Geräumiges Mediterranes Einfamilienhaus mit gelber Fassadenfarbe, Putzfassade, Walmdach und Ziegeldach in Sonstige
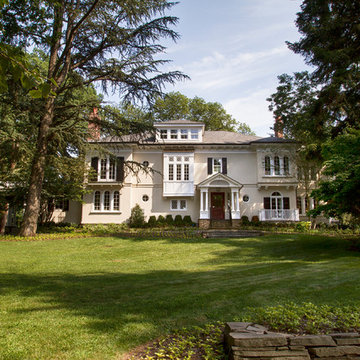
Gerry Wade Photography
Geräumiges, Dreistöckiges Klassisches Einfamilienhaus mit Putzfassade, gelber Fassadenfarbe, Satteldach und Schindeldach in New York
Geräumiges, Dreistöckiges Klassisches Einfamilienhaus mit Putzfassade, gelber Fassadenfarbe, Satteldach und Schindeldach in New York
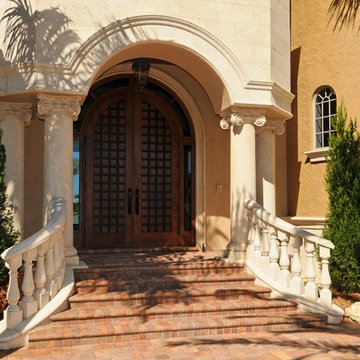
Todd Johnston Homes
Geräumiges, Zweistöckiges Mediterranes Haus mit Putzfassade, gelber Fassadenfarbe und Walmdach in Tampa
Geräumiges, Zweistöckiges Mediterranes Haus mit Putzfassade, gelber Fassadenfarbe und Walmdach in Tampa
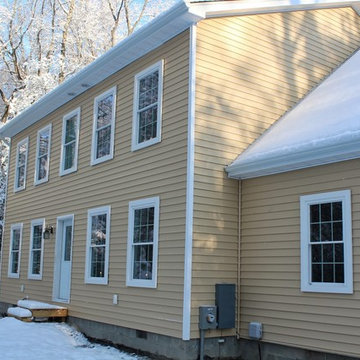
Geräumiges, Zweistöckiges Klassisches Haus mit Vinylfassade und gelber Fassadenfarbe in Wilmington
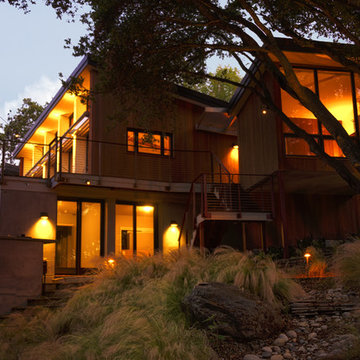
Kaplan Architects, AIA
Location: Redwood City , CA, USA
This view of the house is at the rear terrace and deck. The deck is over the roof of the family room. The decks and terrace greatly enhance the connections between the inside and outside spaces throughout the house.
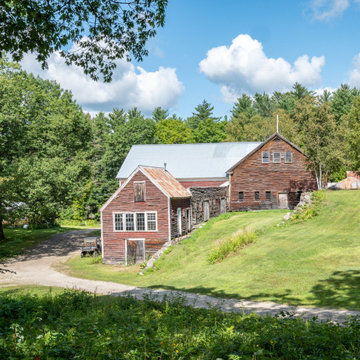
https://www.beangroup.com/homes/45-E-Andover-Road-Andover/ME/04216/AGT-2261431456-942410/index.html
Merrill House is a gracious, Early American Country Estate located in the picturesque Androscoggin River Valley, about a half hour northeast of Sunday River Ski Resort, Maine. This baronial estate, once a trophy of successful American frontier family and railroads industry publisher, Henry Varnum Poor, founder of Standard & Poor’s Corp., is comprised of a grand main house, caretaker’s house, and several barns. Entrance is through a Gothic great hall standing 30’ x 60’ and another 30’ high in the apex of its cathedral ceiling and showcases a granite hearth and mantel 12’ wide.
Owned by the same family for over 225 years, it is currently a family retreat and is available for seasonal weddings and events with the capacity to accommodate 32 overnight guests and 200 outdoor guests. Listed on the National Register of Historic Places, and heralding contributions from Frederick Law Olmsted and Stanford White, the beautiful, legacy property sits on 110 acres of fields and forest with expansive views of the scenic Ellis River Valley and Mahoosuc mountains, offering more than a half-mile of pristine river-front, private spring-fed pond and beach, and 5 acres of manicured lawns and gardens.
The historic property can be envisioned as a magnificent private residence, ski lodge, corporate retreat, hunting and fishing lodge, potential bed and breakfast, farm - with options for organic farming, commercial solar, storage or subdivision.
Showings offered by appointment.
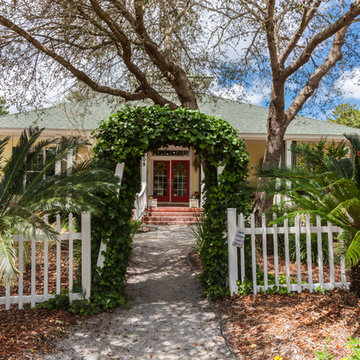
Exterior entry of home with lush landscaping and picket fence
Geräumiges, Einstöckiges Maritimes Haus mit gelber Fassadenfarbe, Satteldach und Schindeldach in Miami
Geräumiges, Einstöckiges Maritimes Haus mit gelber Fassadenfarbe, Satteldach und Schindeldach in Miami
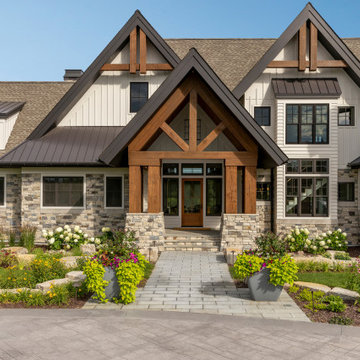
Geräumiges, Dreistöckiges Uriges Einfamilienhaus mit Faserzement-Fassade, gelber Fassadenfarbe, Satteldach, Misch-Dachdeckung, grauem Dach und Wandpaneelen in Minneapolis
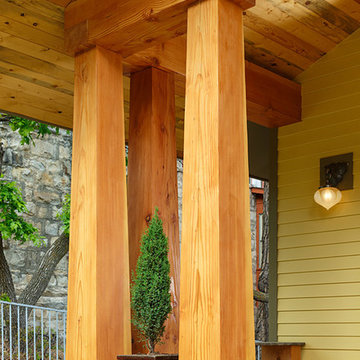
Photography by Marona Photography
Architecture + Structural Engineering by Reynolds Ash + Associates.
Geräumiges, Zweistöckiges Rustikales Haus mit Mix-Fassade und gelber Fassadenfarbe in Albuquerque
Geräumiges, Zweistöckiges Rustikales Haus mit Mix-Fassade und gelber Fassadenfarbe in Albuquerque
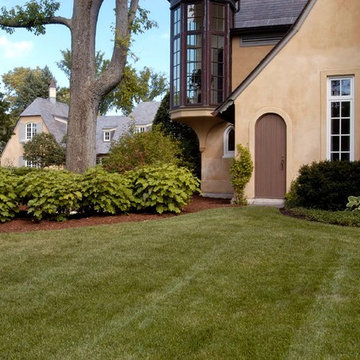
Linda Oyama Bryan
Geräumiges, Dreistöckiges Klassisches Einfamilienhaus mit Lehmfassade, gelber Fassadenfarbe, Satteldach und Ziegeldach in Chicago
Geräumiges, Dreistöckiges Klassisches Einfamilienhaus mit Lehmfassade, gelber Fassadenfarbe, Satteldach und Ziegeldach in Chicago
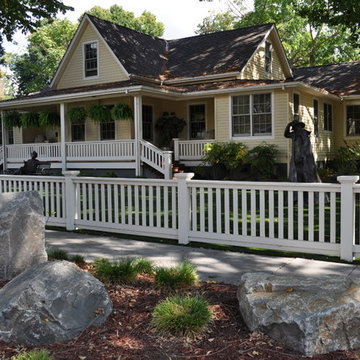
Morgenroth Development is a fully licensed general contractor in Pleasanton, California offering a full-range of professional design and construction services.
Here we completed a Historical remodel of a Heritage sight by preserving and restoring the exterior and front porch of this home originally established in the 1860's. After restoring the original front of the home, we did a large addition to the back of the home.
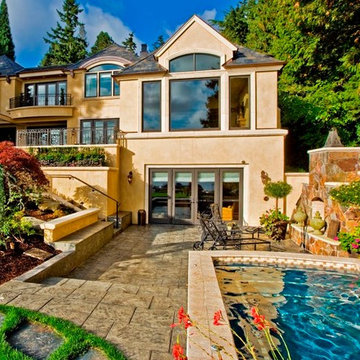
Geräumiges, Dreistöckiges Klassisches Haus mit Putzfassade und gelber Fassadenfarbe in Seattle
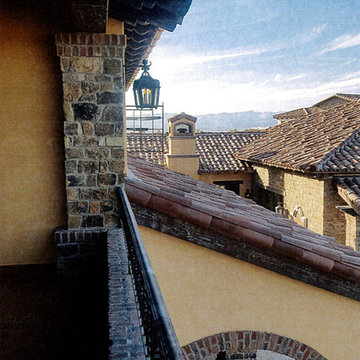
Tuscan style villa, designed and built by Premier Building with Laura Lee Designs custom lighting
Geräumiges, Zweistöckiges Mediterranes Einfamilienhaus mit Steinfassade, gelber Fassadenfarbe und Ziegeldach in Las Vegas
Geräumiges, Zweistöckiges Mediterranes Einfamilienhaus mit Steinfassade, gelber Fassadenfarbe und Ziegeldach in Las Vegas
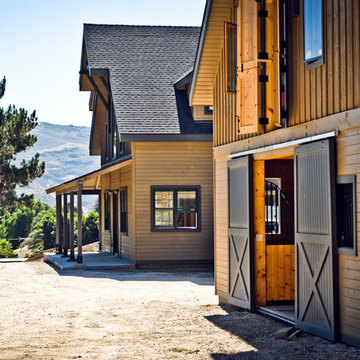
Geräumige, Zweistöckige Klassische Holzfassade Haus mit gelber Fassadenfarbe und Satteldach in Santa Barbara
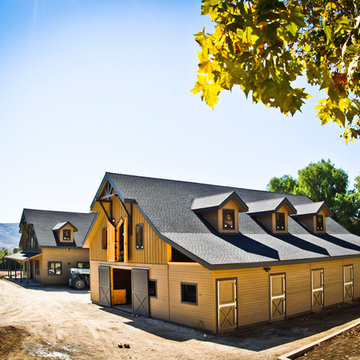
Geräumige, Zweistöckige Klassische Holzfassade Haus mit gelber Fassadenfarbe und Satteldach in Santa Barbara
Geräumige Häuser mit gelber Fassadenfarbe Ideen und Design
3