Geräumige Häuser mit gelber Fassadenfarbe Ideen und Design
Suche verfeinern:
Budget
Sortieren nach:Heute beliebt
81 – 100 von 688 Fotos
1 von 3
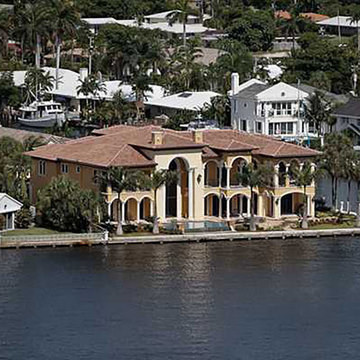
Geräumiges, Zweistöckiges Mediterranes Haus mit gelber Fassadenfarbe in Miami
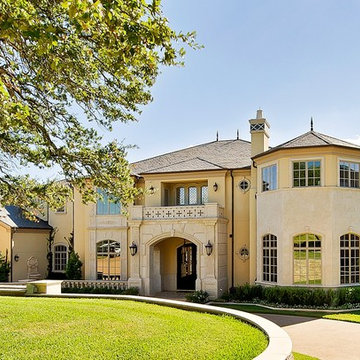
Imagery Intelligence
Geräumiges, Zweistöckiges Mediterranes Haus mit Putzfassade, gelber Fassadenfarbe und Walmdach in Dallas
Geräumiges, Zweistöckiges Mediterranes Haus mit Putzfassade, gelber Fassadenfarbe und Walmdach in Dallas
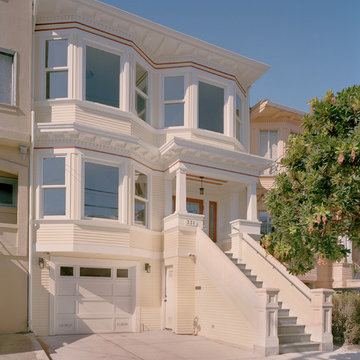
Restored front facade of existing Victorian era house.
Mark Trousdale Photographer
Geräumige, Dreistöckige Klassische Holzfassade Haus mit gelber Fassadenfarbe und Flachdach in San Francisco
Geräumige, Dreistöckige Klassische Holzfassade Haus mit gelber Fassadenfarbe und Flachdach in San Francisco
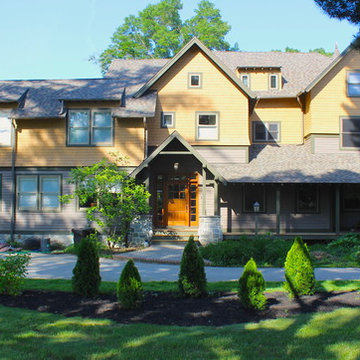
Original builders Wendell & Smith created the Tower House in 1890.
The distinctive feature of this plan was taken from an old windmill tower at East Hampton on the Long Island Shore.
Gardner/Fox Associates designed & developed a master plan for the house that would document & detail the necessary work to upgrade the house.
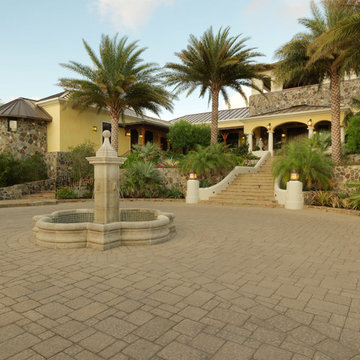
Building and Interior Design: Nicholas Lawrence Design
Photo: Susan Teare
Geräumiges, Zweistöckiges Mediterranes Haus mit Steinfassade, gelber Fassadenfarbe und Walmdach in Sonstige
Geräumiges, Zweistöckiges Mediterranes Haus mit Steinfassade, gelber Fassadenfarbe und Walmdach in Sonstige
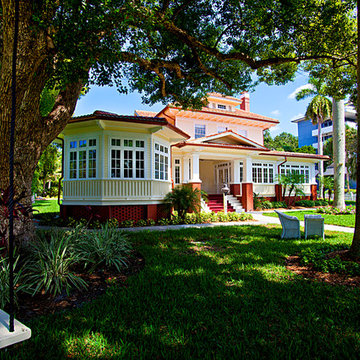
http://www.casabellaproductions.com/
Geräumiges, Zweistöckiges Haus mit Mix-Fassade, gelber Fassadenfarbe und Satteldach in Tampa
Geräumiges, Zweistöckiges Haus mit Mix-Fassade, gelber Fassadenfarbe und Satteldach in Tampa
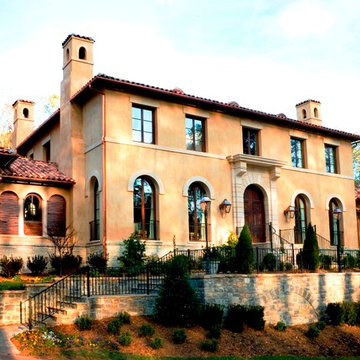
Geräumiges, Dreistöckiges Mediterranes Haus mit Putzfassade und gelber Fassadenfarbe in Atlanta
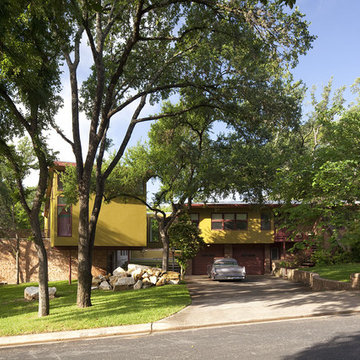
Geräumiges, Zweistöckiges Modernes Haus mit Mix-Fassade, gelber Fassadenfarbe und Halbwalmdach in Austin
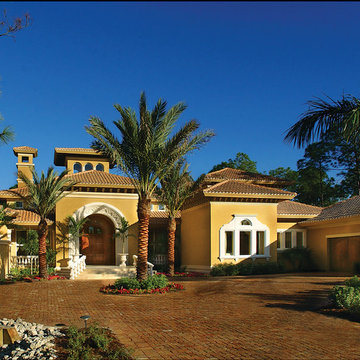
The Sater Design Collection's Alamosa (Plan #6940). Exterior.
Geräumiges, Zweistöckiges Mediterranes Haus mit Betonfassade und gelber Fassadenfarbe in Miami
Geräumiges, Zweistöckiges Mediterranes Haus mit Betonfassade und gelber Fassadenfarbe in Miami
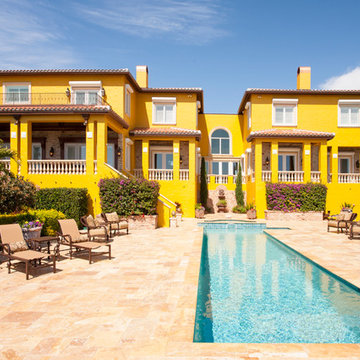
As part of a third floor expansion (upper left) we expanded an existing balcony. We replaced old trellis covers with new tile roof on the two small porches. We added stone to the walls of all the porches. We replaced the hurricane shutters with new shutters and built wood covers over the shutters. Frank Baptie Photography
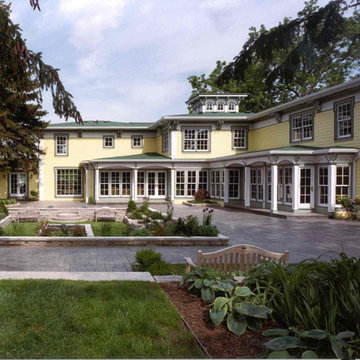
This project started when our clients bought a small farm, including a barn and several outbuildings, on approximately 35 acres. Their idea was to create a home and gardens that they could use for hosting small and large community group social events while still being a comfortable residence.
The house we started with was 2,578 square feet, originally built in the mid-1880’s. Over the past 100 years, several insensitive additions including an apartment and attached garage had been added. The grounds were nice but not interesting, while the barn and outbuildings formed the basis for a typical Midwestern farm complex.
We set to work by removing all but two of the additions that had been done over the years, stripping away vinyl siding and trim. Under years of modernizing, we found a solid Italianate house with good basic details and proportions. The challenge was to rebuild it using new materials while keeping the correct detailing and character, and make this house look as if it could have been built this way originally, even though we tripled the size from its original 1880’s size.
The siding is cement fiberboard and the trim is syn board. The original corbels and brackets were solid wood, but heavily damaged from poor painting techniques. We needed 100 more of the large brackets as well as that many smaller new brackets. After researching many possibilities, we ended up having molds made of the original brackets and new synthetic ones made. Once the exterior was sided and trimmed (all by one single individual), we did computer color studies and several mock-ups of the detail painting, testing different combinations of accent colors in each groove and on all the different molding surfaces. Also, significant effort went into the landscape planning which included adding a sunken garden to the rear patio and terrace. A large pond was created to supply fill material used to correct grade problems and build large landscape berms on the side property lines. These berms helped screen out a church parking lot and its lights. The result is a magnificent estate quality home and grounds that respect their heritage while making it possible to stand for the next 100 years.
Since completion of the house, it has been the subject of much local publicity and has hosted everything from university law school parties to historical society garden parties and teas. Couples have requested permission to use it for weddings and we have been asked about it at events around the state.
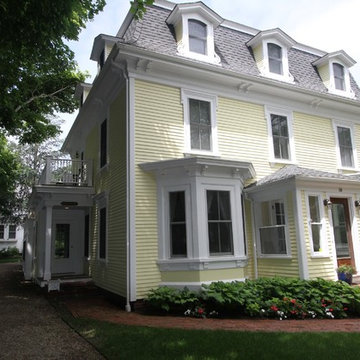
Fred Ambrose
Geräumige, Dreistöckige Klassische Holzfassade Haus mit gelber Fassadenfarbe in Boston
Geräumige, Dreistöckige Klassische Holzfassade Haus mit gelber Fassadenfarbe in Boston
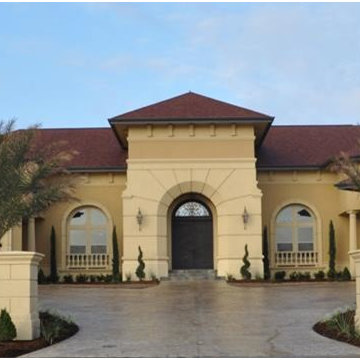
Geräumiges, Einstöckiges Mediterranes Haus mit Putzfassade, gelber Fassadenfarbe und Walmdach in New Orleans
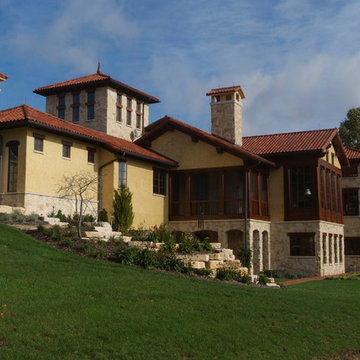
Leave a legacy. Reminiscent of Tuscan villas and country homes that dot the lush Italian countryside, this enduring European-style design features a lush brick courtyard with fountain, a stucco and stone exterior and a classic clay tile roof. Roman arches, arched windows, limestone accents and exterior columns add to its timeless and traditional appeal.
The equally distinctive first floor features a heart-of-the-home kitchen with a barrel-vaulted ceiling covering a large central island and a sitting/hearth room with fireplace. Also featured are a formal dining room, a large living room with a beamed and sloped ceiling and adjacent screened-in porch and a handy pantry or sewing room. Rounding out the first-floor offerings are an exercise room and a large master bedroom suite with his-and-hers closets. A covered terrace off the master bedroom offers a private getaway. Other nearby outdoor spaces include a large pergola and terrace and twin two-car garages.
The spacious lower-level includes a billiards area, home theater, a hearth room with fireplace that opens out into a spacious patio, a handy kitchenette and two additional bedroom suites. You’ll also find a nearby playroom/bunk room and adjacent laundry.
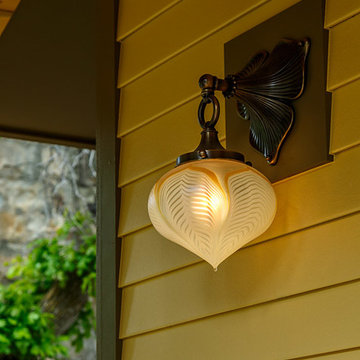
Photography by Marona Photography
Architecture + Structural Engineering by Reynolds Ash + Associates.
Geräumiges, Zweistöckiges Rustikales Haus mit Mix-Fassade und gelber Fassadenfarbe in Albuquerque
Geräumiges, Zweistöckiges Rustikales Haus mit Mix-Fassade und gelber Fassadenfarbe in Albuquerque
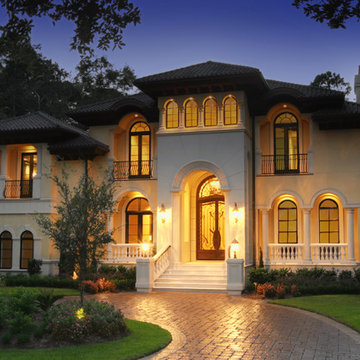
Geräumiges, Zweistöckiges Mediterranes Haus mit Putzfassade, Walmdach und gelber Fassadenfarbe in Charleston
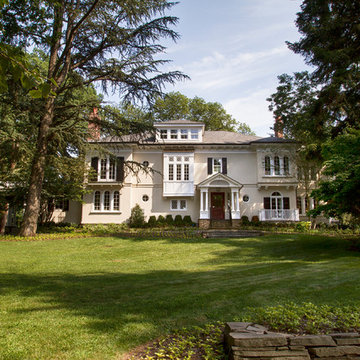
Gerry Wade Photography
Geräumiges, Dreistöckiges Klassisches Einfamilienhaus mit Putzfassade, gelber Fassadenfarbe, Satteldach und Schindeldach in New York
Geräumiges, Dreistöckiges Klassisches Einfamilienhaus mit Putzfassade, gelber Fassadenfarbe, Satteldach und Schindeldach in New York
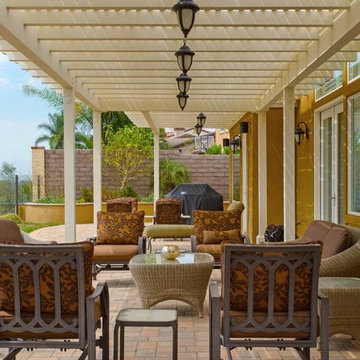
This Carlsbad home with a view was renovated with a new wood pergola spanning across multiple access ways into the home. Any backyard with a view can use the help of a patio cover to soak in the great scenery in comfort! Photos by Preview First.
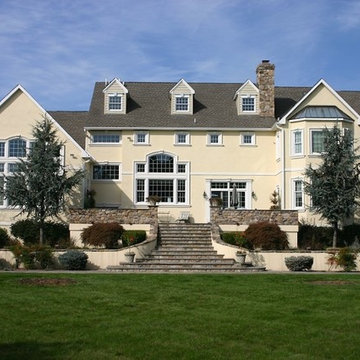
Geräumiges, Dreistöckiges Klassisches Haus mit Betonfassade und gelber Fassadenfarbe in Philadelphia
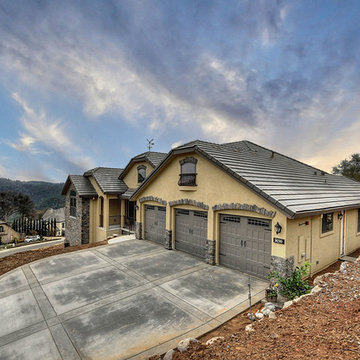
Geräumiges, Zweistöckiges Uriges Haus mit Mix-Fassade, gelber Fassadenfarbe und Halbwalmdach in Sonstige
Geräumige Häuser mit gelber Fassadenfarbe Ideen und Design
5