Geräumige Häuser mit roter Fassadenfarbe Ideen und Design
Suche verfeinern:
Budget
Sortieren nach:Heute beliebt
41 – 60 von 1.123 Fotos
1 von 3
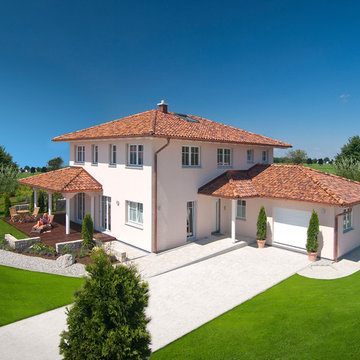
Geräumiges, Zweistöckiges Mediterranes Einfamilienhaus mit Putzfassade, roter Fassadenfarbe, Walmdach und Schindeldach in München
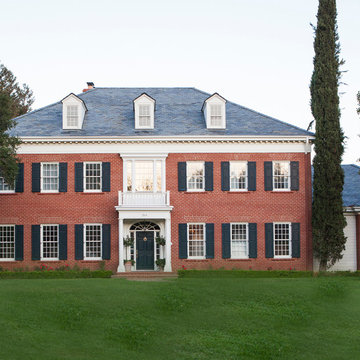
Lori Dennis Interior Design
SoCal Contractor Construction
Mark Tanner Photography
Geräumiges, Zweistöckiges Klassisches Haus mit Backsteinfassade und roter Fassadenfarbe in Los Angeles
Geräumiges, Zweistöckiges Klassisches Haus mit Backsteinfassade und roter Fassadenfarbe in Los Angeles
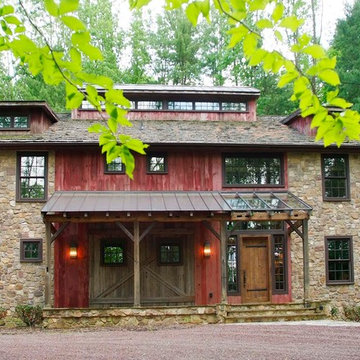
Katrina Mojzesz http://www.topkatphoto.com
Geräumige, Zweistöckige Urige Holzfassade Haus mit roter Fassadenfarbe und Satteldach in Philadelphia
Geräumige, Zweistöckige Urige Holzfassade Haus mit roter Fassadenfarbe und Satteldach in Philadelphia
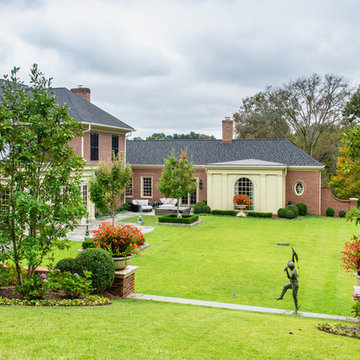
Dreistöckiges, Geräumiges Klassisches Einfamilienhaus mit Backsteinfassade, roter Fassadenfarbe, Schindeldach und Walmdach in Sonstige

Rob Karosis
Geräumiges, Dreistöckiges Klassisches Einfamilienhaus mit Backsteinfassade, roter Fassadenfarbe, Walmdach und Ziegeldach in Boston
Geräumiges, Dreistöckiges Klassisches Einfamilienhaus mit Backsteinfassade, roter Fassadenfarbe, Walmdach und Ziegeldach in Boston
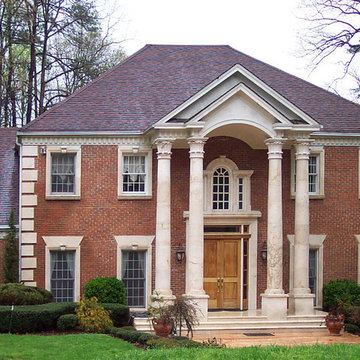
This grand estate is detailed with architectural appointments made from our Macedonia Limestone. The elegant "Temple of the Winds" column order is the hallmark of this renovation. The order is also known as Tower of the Winds based upon the ruins in Athens, Greece, near the base of the Acropolis. The ancient site is the design source for thousands of capitals employing this distinctive order.
Similar to the classic order of the Greek Corinthian, the capital features a single row of acanthus leaves surrounding a single row of palm leaves. This style became popular for domestic works in the 19th century. It had the elegance of the Corinthian order but was more restrained and delicate. Many architects preferred the Temple of the Winds order because the Corinthian order requires more carving detail (cost) and lends itself to an architectural building scale of monumental proportions. The scale of this order is easily expanded to produce stately columns as evidenced in this Atlanta Estate.
The Temple of the Winds order can be seen on the porch of the Virginia Governor's Mansion, the North Carolina State Capitol House of Representatives chamber, Sturdivant Hall in Selma, Alabama, and many versions in cities across the United States.
Photography by Bella Dura.
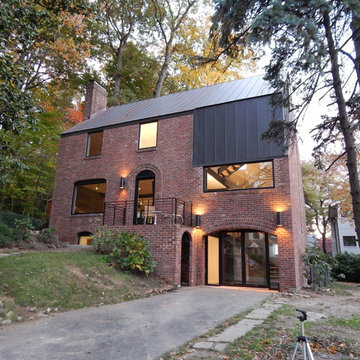
Paolasquare International and Chris Spielmann
Geräumiges, Dreistöckiges Modernes Einfamilienhaus mit Backsteinfassade, roter Fassadenfarbe, Satteldach und Blechdach in Washington, D.C.
Geräumiges, Dreistöckiges Modernes Einfamilienhaus mit Backsteinfassade, roter Fassadenfarbe, Satteldach und Blechdach in Washington, D.C.
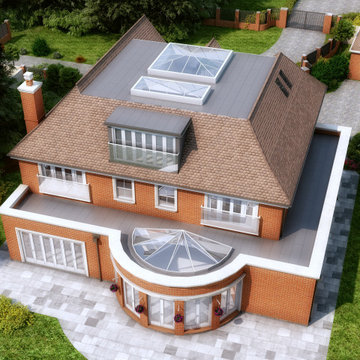
Geräumiges, Dreistöckiges Klassisches Einfamilienhaus mit Backsteinfassade, roter Fassadenfarbe, Walmdach und Ziegeldach in Cardiff
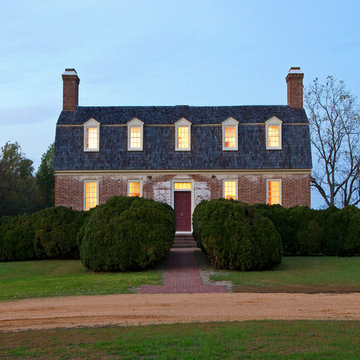
Complete restoration of historic plantation home in Middlesex Virginia.
Zweistöckiges, Geräumiges Landhausstil Haus mit Backsteinfassade, roter Fassadenfarbe und Mansardendach in Washington, D.C.
Zweistöckiges, Geräumiges Landhausstil Haus mit Backsteinfassade, roter Fassadenfarbe und Mansardendach in Washington, D.C.
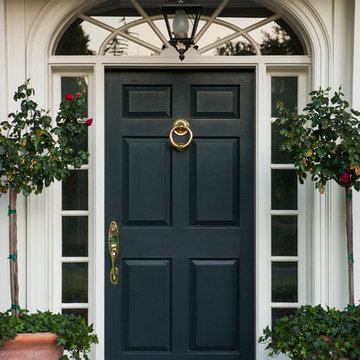
SoCal Contractor- Construction
Lori Dennis Inc- Interior Design
Mark Tanner-Photography
Geräumiges, Zweistöckiges Klassisches Haus mit Backsteinfassade, roter Fassadenfarbe und Mansardendach in San Diego
Geräumiges, Zweistöckiges Klassisches Haus mit Backsteinfassade, roter Fassadenfarbe und Mansardendach in San Diego
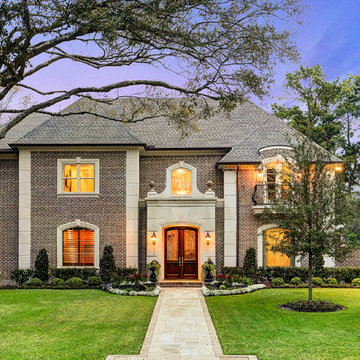
This gorgeous traditional Georgian estate, located in Houston's Memorial Villages, is a perfect blend of elegance and comfort. Sophisticated English gardens flank the custom cast stone entry inviting you in to enjoy every room's unique and custom designed finishes and furnishings.
TK Images

Dreistöckiges, Geräumiges Klassisches Einfamilienhaus mit Backsteinfassade, roter Fassadenfarbe, Walmdach und Schindeldach in New York
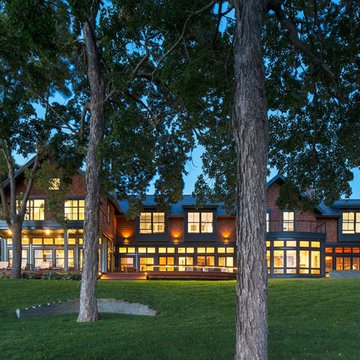
Geräumiges, Zweistöckiges Mid-Century Haus mit Backsteinfassade, roter Fassadenfarbe und Satteldach in Orange County
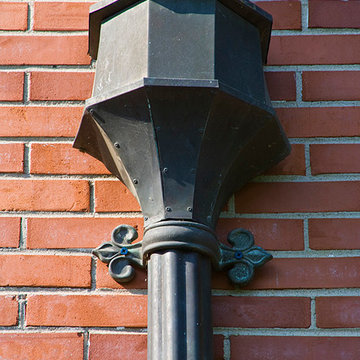
http://www.pickellbuilders.com. Photography by Linda Oyama Bryan. Traditional Kenilworth Renovation with Patina Copper Downspouts
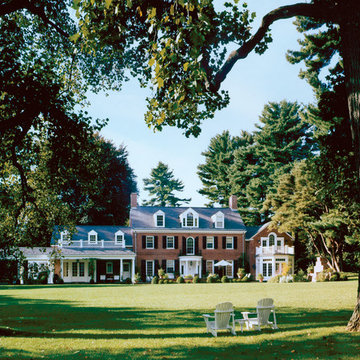
Photographer Georg Mueller-Nicholson
Geräumiges, Dreistöckiges Klassisches Haus mit Backsteinfassade, roter Fassadenfarbe und Satteldach in New York
Geräumiges, Dreistöckiges Klassisches Haus mit Backsteinfassade, roter Fassadenfarbe und Satteldach in New York
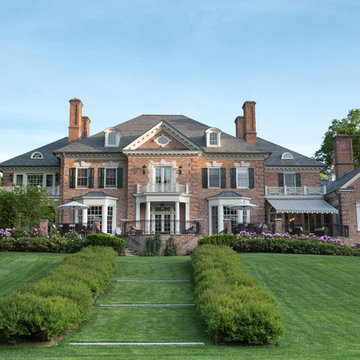
Geräumiges, Dreistöckiges Klassisches Einfamilienhaus mit Backsteinfassade, roter Fassadenfarbe, Satteldach und Schindeldach in New York
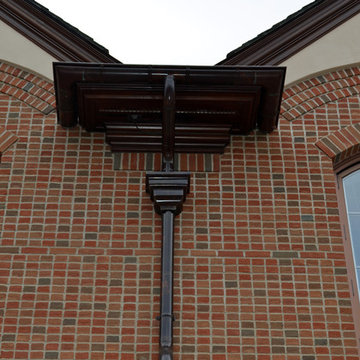
Copper gutter/conductor detail with stained mahogany trim. The copper was treated to maintain the color shown, which was achieved after approximately four weeks of exposure. The brick is in a header pattern with soldier and stone accent details.
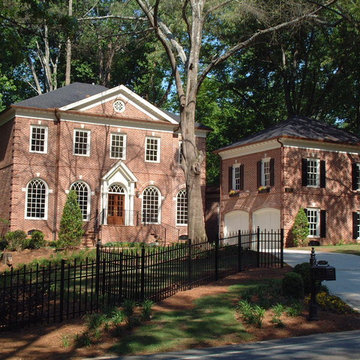
Geräumiges, Zweistöckiges Klassisches Haus mit Backsteinfassade, roter Fassadenfarbe und Satteldach in Atlanta
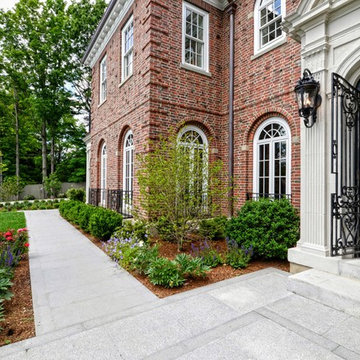
Geräumiges, Zweistöckiges Klassisches Haus mit Backsteinfassade, roter Fassadenfarbe und Walmdach in Boston
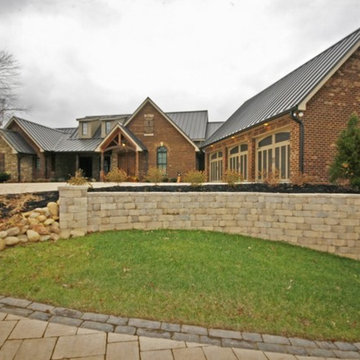
This beautiful home features a brick and stone exterior. Timber components give a craftsman feel.
Cody Galbraith Photography
Geräumiges, Zweistöckiges Klassisches Haus mit Backsteinfassade, roter Fassadenfarbe und Satteldach in Sonstige
Geräumiges, Zweistöckiges Klassisches Haus mit Backsteinfassade, roter Fassadenfarbe und Satteldach in Sonstige
Geräumige Häuser mit roter Fassadenfarbe Ideen und Design
3