Geräumige Häuser mit Satteldach Ideen und Design
Suche verfeinern:
Budget
Sortieren nach:Heute beliebt
61 – 80 von 8.897 Fotos
1 von 3
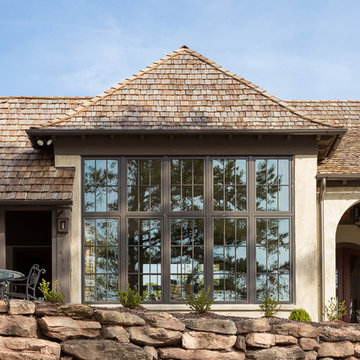
This English arts and crafts-inspired home combines stone and stucco with a cedar shake roof. The architecture features curved roof lines and an octagonal stair turret that serves as a focal point at the front of the home. Inside, plaster arches create an old world backdrop that contrasts with the modern kitchen. Expansive windows allow for an abundance of natural light and bring the lake view into every room.
Kevin Meechan / Meechan Architectural Photography
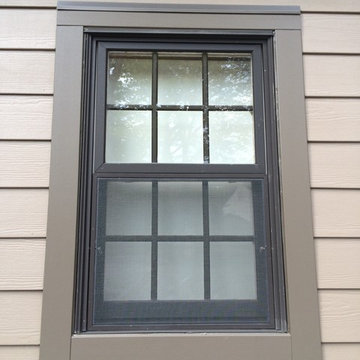
James HardiePlank 7" Exposure Cedarmill (Khaki Brown)
James HardieTrim NT3 (Timberbark)
James Hardie Non-Ventilated Soffits
GAF American Harvest (Golden Harvest)
6" Gutters & Downspouts (Classic Brown)
Leaftech Gutter Guards
AZEK Deck (Kona)
AZEK Lighted Posts & Railings (Kona)
AZEK Rimboards (Sedona)
Clopay Coachmen Garage Doors
Boral TruExterior Trim (Painted to Match Siding & Trim)
Fypon Bracket BKT25X25 (Painted to Match Siding & Trim)
MidAmerican Louvred Shutters (Classic Blue)
Property located in East Hanover, NJ
Work performed by American Home Contractors, Florham Park, NJ
Painting done by Monk's Painting, Chatham, NJ
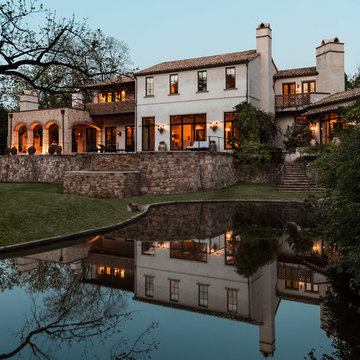
Photography: Nathan Schroder
Geräumiges, Zweistöckiges Mediterranes Haus mit Satteldach in Dallas
Geräumiges, Zweistöckiges Mediterranes Haus mit Satteldach in Dallas
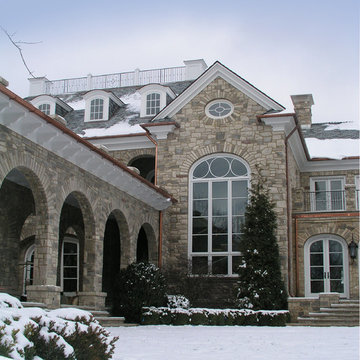
Exterior view
Geräumiges Klassisches Haus mit Steinfassade, beiger Fassadenfarbe und Satteldach in Nashville
Geräumiges Klassisches Haus mit Steinfassade, beiger Fassadenfarbe und Satteldach in Nashville
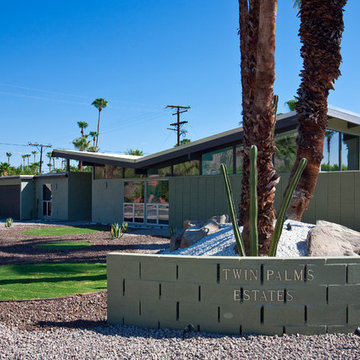
Lance Gerber, Nuvue Interactive, LLC
Geräumige, Einstöckige Mid-Century Holzfassade Haus mit grüner Fassadenfarbe und Satteldach in Sonstige
Geräumige, Einstöckige Mid-Century Holzfassade Haus mit grüner Fassadenfarbe und Satteldach in Sonstige
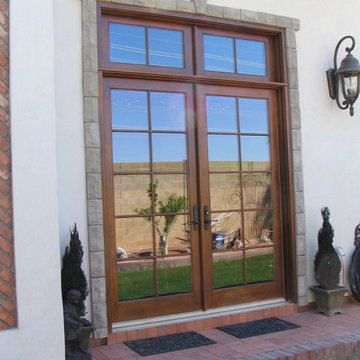
patio door
Geräumiges, Einstöckiges Klassisches Haus mit Mix-Fassade, weißer Fassadenfarbe und Satteldach in Phoenix
Geräumiges, Einstöckiges Klassisches Haus mit Mix-Fassade, weißer Fassadenfarbe und Satteldach in Phoenix
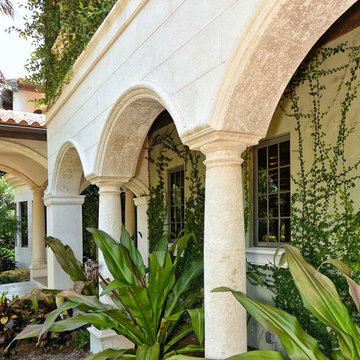
Geräumiges, Zweistöckiges Mediterranes Einfamilienhaus mit Putzfassade, Satteldach und beiger Fassadenfarbe in Sonstige
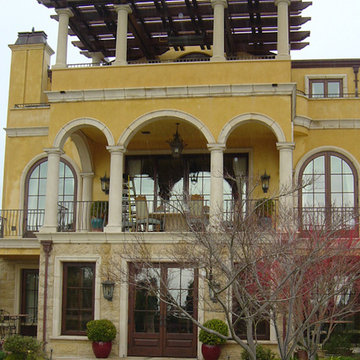
Geräumiges, Dreistöckiges Mediterranes Haus mit Putzfassade, gelber Fassadenfarbe und Satteldach in San Francisco
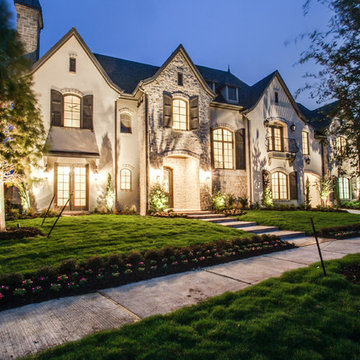
For Sale: 3680 Country Walk Ct in Frisco's Beautiful Gated Community, Newman Village. Contact us for details.
Stucco and Stone Elegant French Exterior with traditional detailing like wood shutters, iron balcony and gas coach lamps.
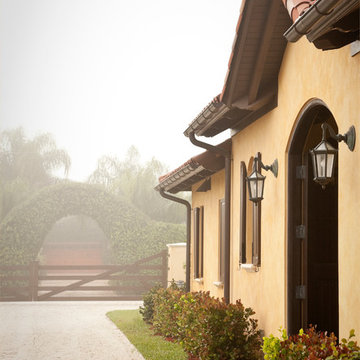
Photo by Durston Saylor
Geräumiges, Einstöckiges Mediterranes Haus mit Putzfassade, gelber Fassadenfarbe und Satteldach in New York
Geräumiges, Einstöckiges Mediterranes Haus mit Putzfassade, gelber Fassadenfarbe und Satteldach in New York
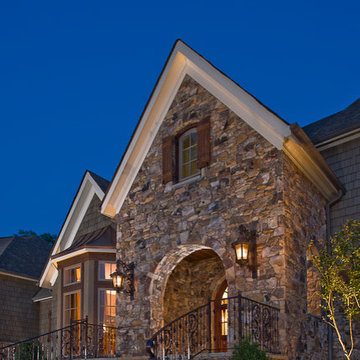
Wall-mount exterior lights with an arched entry and solid mahogany arched door compliment the bay window with copper roof.
Photos taken by Sean Busher [www.seanbusher.com]. Photos owned by Durham Designs & Consulting, LLC.
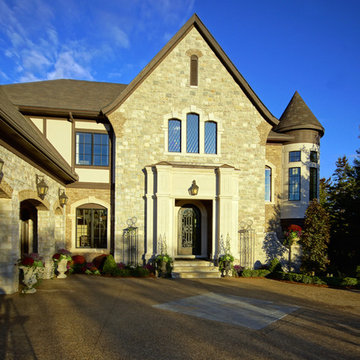
James Haefner Photography
Geräumiges, Zweistöckiges Klassisches Haus mit Steinfassade, beiger Fassadenfarbe und Satteldach in Detroit
Geräumiges, Zweistöckiges Klassisches Haus mit Steinfassade, beiger Fassadenfarbe und Satteldach in Detroit
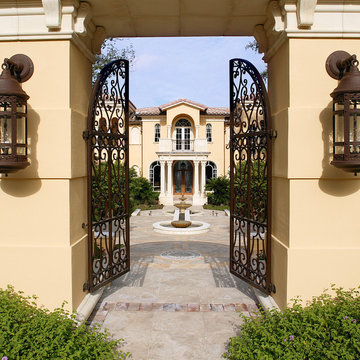
Photo: Everett & Soule
Geräumiges, Zweistöckiges Mediterranes Haus mit Putzfassade, beiger Fassadenfarbe und Satteldach in Orlando
Geräumiges, Zweistöckiges Mediterranes Haus mit Putzfassade, beiger Fassadenfarbe und Satteldach in Orlando
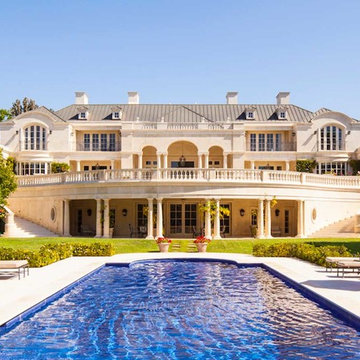
Product: Authentic Limestone for Exterior Living Spaces.
Ancient Surfaces
Contacts: (212) 461-0245
Email: Sales@ancientsurfaces.com
Website: www.AncientSurfaces.com
The design of external living spaces is known as the 'Al Fresco' design style as it is called in Italian. 'Al Fresco' translates into 'the open' or 'the cool/fresh exterior'. Customizing a fully functional outdoor kitchen, pizza oven, BBQ, fireplace or Jacuzzi pool spa all out of old reclaimed Mediterranean stone pieces is no easy task and shouldn’t be created out of the lowest common denominator of building materials such as concrete, Indian slates or Turkish travertine.
The one thing you can bet the farmhouse on is that when the entire process unravels and when your outdoor living space materializes from the architects rendering to real life, you will be guaranteed a true Mediterranean living experience if your choice of construction material was as authentic and possible to the Southern Mediterranean regions.
We believe that the coziness of your surroundings brought about by the creative usage of our antique stone elements will only amplify that authenticity.
whether you are enjoying a relaxing time soaking the sun inside one of our Jacuzzi spa stone fountains or sharing unforgettable memories with family and friends while baking your own pizzas in one of our outdoor BBQ pizza ovens, our stone designs will always evoke in most a feeling of euphoria and exultation that one only gets while being on vacation is some exotic European island surrounded with the pristine beauty of indigenous nature and ancient architecture...
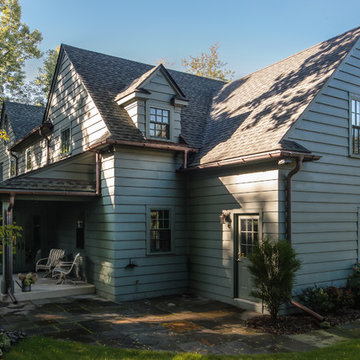
This early 20th century Poppleton Park home was originally 2548 sq ft. with a small kitchen, nook, powder room and dining room on the first floor. The second floor included a single full bath and 3 bedrooms. The client expressed a need for about 1500 additional square feet added to the basement, first floor and second floor. In order to create a fluid addition that seamlessly attached to this home, we tore down the original one car garage, nook and powder room. The addition was added off the northern portion of the home, which allowed for a side entry garage. Plus, a small addition on the Eastern portion of the home enlarged the kitchen, nook and added an exterior covered porch.
Special features of the interior first floor include a beautiful new custom kitchen with island seating, stone countertops, commercial appliances, large nook/gathering with French doors to the covered porch, mud and powder room off of the new four car garage. Most of the 2nd floor was allocated to the master suite. This beautiful new area has views of the park and includes a luxurious master bath with free standing tub and walk-in shower, along with a 2nd floor custom laundry room!
Attention to detail on the exterior was essential to keeping the charm and character of the home. The brick façade from the front view was mimicked along the garage elevation. A small copper cap above the garage doors and 6” half-round copper gutters finish the look.
KateBenjamin Photography
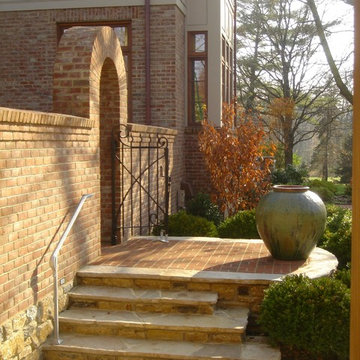
garden steps down to pool terrace
Geräumiges, Zweistöckiges Klassisches Einfamilienhaus mit Backsteinfassade, brauner Fassadenfarbe, Satteldach und Schindeldach in Cincinnati
Geräumiges, Zweistöckiges Klassisches Einfamilienhaus mit Backsteinfassade, brauner Fassadenfarbe, Satteldach und Schindeldach in Cincinnati
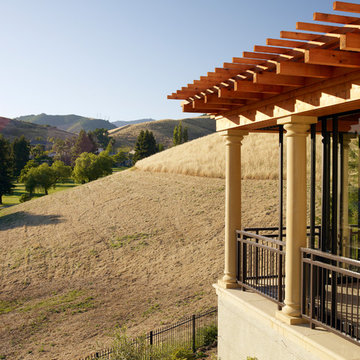
Exterior view of the outdoor cabana, with rounded column details, sliding doors for weather protection and an engineered retaining wall with stucco face.
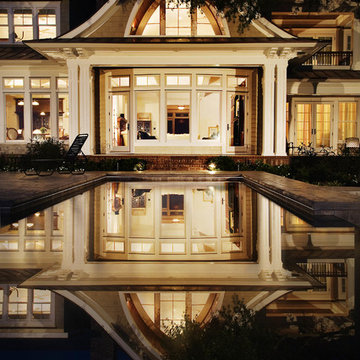
Warren Lieb
Geräumiges, Zweistöckiges Klassisches Haus mit beiger Fassadenfarbe, Satteldach und Schindeldach in Charleston
Geräumiges, Zweistöckiges Klassisches Haus mit beiger Fassadenfarbe, Satteldach und Schindeldach in Charleston
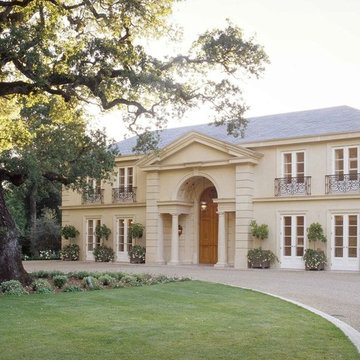
Front entrance and drive.
Photographer: Mark Darley, Matthew Millman
Geräumiges, Zweistöckiges Klassisches Einfamilienhaus mit Steinfassade, beiger Fassadenfarbe, Satteldach und Schindeldach
Geräumiges, Zweistöckiges Klassisches Einfamilienhaus mit Steinfassade, beiger Fassadenfarbe, Satteldach und Schindeldach
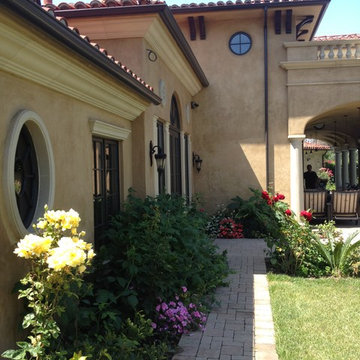
Geräumiges, Zweistöckiges Mediterranes Einfamilienhaus mit Putzfassade, beiger Fassadenfarbe, Satteldach und Schindeldach in Orange County
Geräumige Häuser mit Satteldach Ideen und Design
4