Geräumige Häuser mit Satteldach Ideen und Design
Suche verfeinern:
Budget
Sortieren nach:Heute beliebt
141 – 160 von 8.897 Fotos
1 von 3
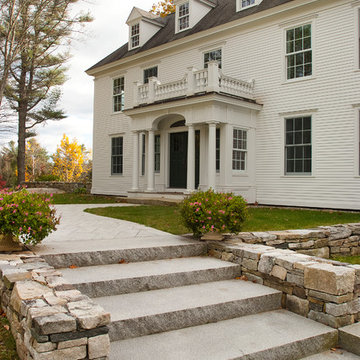
Woodbury Gray granite steps and granite pavers.
Geräumiges Klassisches Haus mit weißer Fassadenfarbe, Satteldach und Schindeldach in Portland Maine
Geräumiges Klassisches Haus mit weißer Fassadenfarbe, Satteldach und Schindeldach in Portland Maine
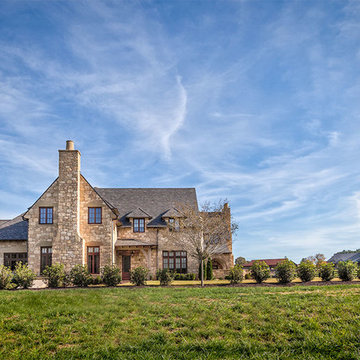
This sprawling estate is reminiscent of a traditional manor set in the English countryside. The limestone and slate exterior gives way to refined interiors featuring reclaimed oak floors, plaster walls and reclaimed timbers.
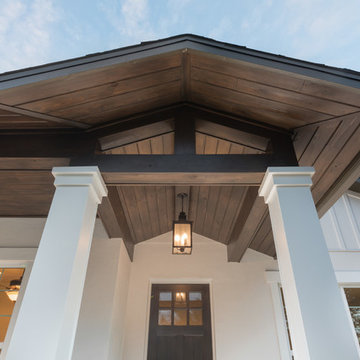
Geräumiges, Einstöckiges Rustikales Haus mit Faserzement-Fassade, weißer Fassadenfarbe und Satteldach in Orlando
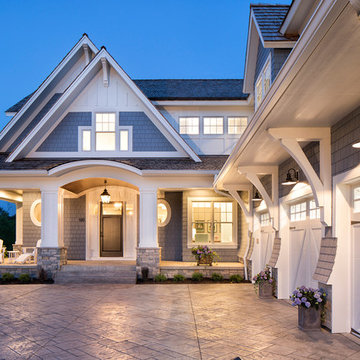
With an updated, coastal feel, this cottage-style residence is right at home in its Orono setting. The inspired architecture pays homage to the graceful tradition of historic homes in the area, yet every detail has been carefully planned to meet today’s sensibilities. Here, reclaimed barnwood and bluestone meet glass mosaic and marble-like Cambria in perfect balance.
5 bedrooms, 5 baths, 6,022 square feet and three-car garage
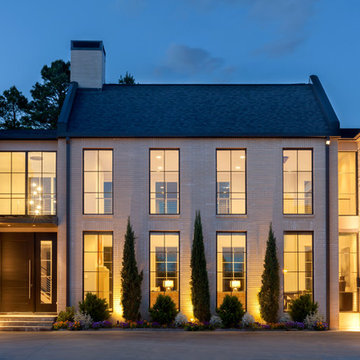
Nancy Nolan Photography
Zweistöckiges, Geräumiges Klassisches Einfamilienhaus mit Backsteinfassade, beiger Fassadenfarbe, Satteldach, Schindeldach und grauem Dach in Little Rock
Zweistöckiges, Geräumiges Klassisches Einfamilienhaus mit Backsteinfassade, beiger Fassadenfarbe, Satteldach, Schindeldach und grauem Dach in Little Rock
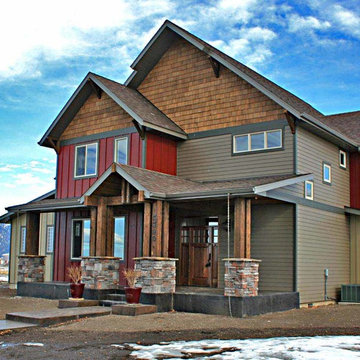
Geräumiges, Zweistöckiges Rustikales Einfamilienhaus mit Mix-Fassade, bunter Fassadenfarbe, Satteldach und Ziegeldach in Sonstige
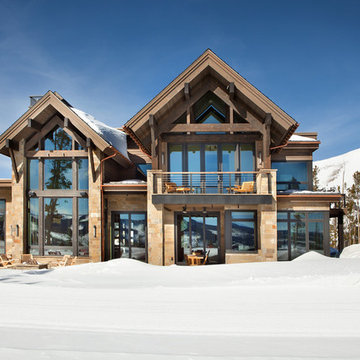
Geräumiges, Zweistöckiges Rustikales Haus mit beiger Fassadenfarbe und Satteldach in Sonstige
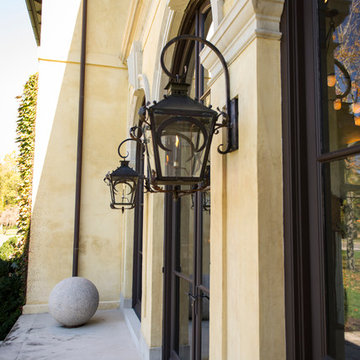
Exterior of Italian Villa style home in the Belle Meade area of Nashville, Tennessee, inspired by sixteenth-century architect Andrea Palladio’s Villa Saraceno. Architect: Brian O’Keefe Architect, P.C. | Interior Designer: Mary Spalding | Photographer: Alan Clark
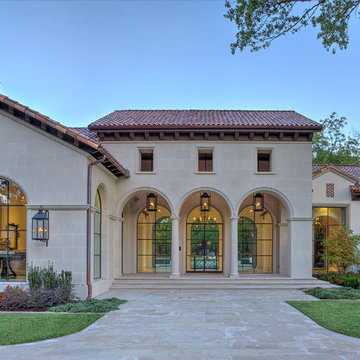
Geräumiges, Zweistöckiges Mediterranes Einfamilienhaus mit Putzfassade, beiger Fassadenfarbe, Satteldach und Ziegeldach in Dallas
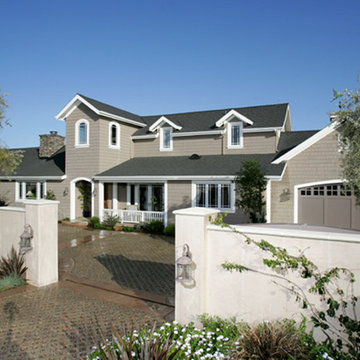
Zimmerman
Geräumige, Zweistöckige Maritime Holzfassade Haus mit beiger Fassadenfarbe und Satteldach in Santa Barbara
Geräumige, Zweistöckige Maritime Holzfassade Haus mit beiger Fassadenfarbe und Satteldach in Santa Barbara
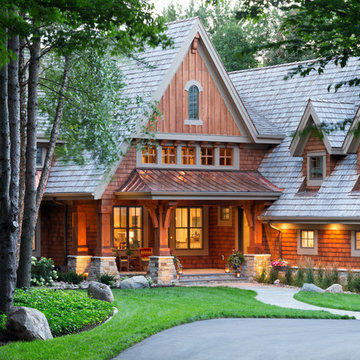
Landmark Photography
Geräumige Rustikale Holzfassade Haus mit brauner Fassadenfarbe und Satteldach in Minneapolis
Geräumige Rustikale Holzfassade Haus mit brauner Fassadenfarbe und Satteldach in Minneapolis
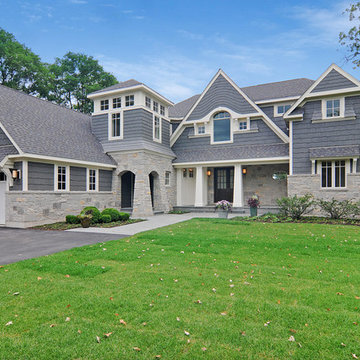
Floor to ceiling windows and wrap around decks combined with an award-winning layout ensure that this custom home captured every possible view of beautiful Lake Benedict!
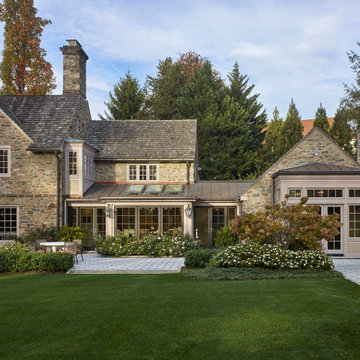
Geräumiges, Zweistöckiges Eklektisches Haus mit Steinfassade, grauer Fassadenfarbe, Satteldach und Misch-Dachdeckung in Philadelphia

Custom remodel and build in the heart of Ruxton, Maryland. The foundation was kept and Eisenbrandt Companies remodeled the entire house with the design from Andy Niazy Architecture. A beautiful combination of painted brick and hardy siding, this home was built to stand the test of time. Accented with standing seam roofs and board and batten gambles. Custom garage doors with wood corbels. Marvin Elevate windows with a simplistic grid pattern. Blue stone walkway with old Carolina brick as its border. Versatex trim throughout.
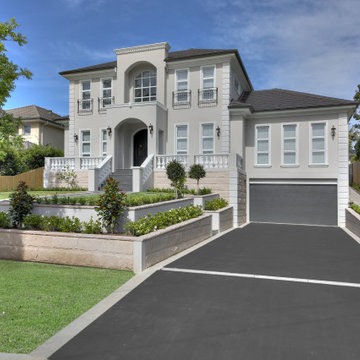
Geräumiges, Zweistöckiges Modernes Einfamilienhaus mit grauer Fassadenfarbe, Satteldach und Ziegeldach in Sydney
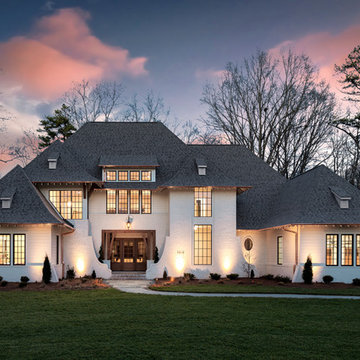
Geräumiges, Zweistöckiges Klassisches Einfamilienhaus mit Backsteinfassade, weißer Fassadenfarbe, Satteldach und Schindeldach in Charlotte
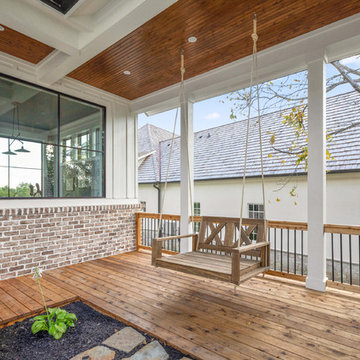
The Home Aesthetic
Geräumiges, Zweistöckiges Landhausstil Einfamilienhaus mit Backsteinfassade, weißer Fassadenfarbe, Satteldach und Blechdach in Indianapolis
Geräumiges, Zweistöckiges Landhausstil Einfamilienhaus mit Backsteinfassade, weißer Fassadenfarbe, Satteldach und Blechdach in Indianapolis
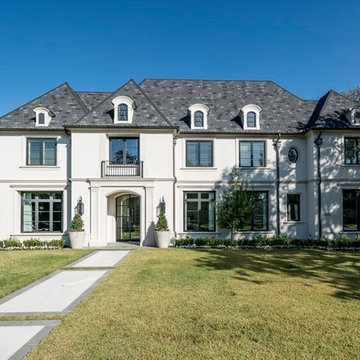
Geräumiges, Zweistöckiges Klassisches Einfamilienhaus mit Putzfassade, weißer Fassadenfarbe, Satteldach und Schindeldach in Dallas
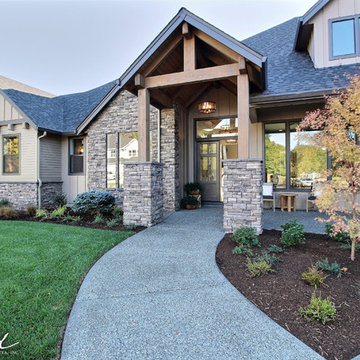
Paint by Sherwin Williams
Body Color - Sycamore Tan - SW 2855
Trim Color - Urban Bronze - SW 7048
Exterior Stone by Eldorado Stone
Stone Product Mountain Ledge in Silverton
Garage Doors by Wayne Dalton
Door Product 9700 Series
Windows by Milgard Windows & Doors
Window Product Style Line® Series
Window Supplier Troyco - Window & Door
Lighting by Destination Lighting
Fixtures by Elk Lighting
Landscaping by GRO Outdoor Living
Customized & Built by Cascade West Development
Photography by ExposioHDR Portland
Original Plans by Alan Mascord Design Associates
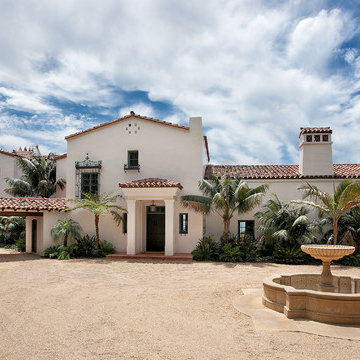
Exterior and fountain.
Zweistöckiges, Geräumiges Mediterranes Haus mit Putzfassade, weißer Fassadenfarbe und Satteldach in Santa Barbara
Zweistöckiges, Geräumiges Mediterranes Haus mit Putzfassade, weißer Fassadenfarbe und Satteldach in Santa Barbara
Geräumige Häuser mit Satteldach Ideen und Design
8