Geräumige Hausbar mit braunem Holzboden Ideen und Design
Suche verfeinern:
Budget
Sortieren nach:Heute beliebt
1 – 20 von 287 Fotos
1 von 3
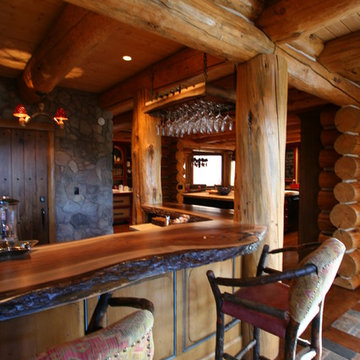
Geräumige Rustikale Hausbar in L-Form mit Bartheke, profilierten Schrankfronten, Schränken im Used-Look, Arbeitsplatte aus Holz, braunem Holzboden und brauner Arbeitsplatte in New York

Our clients hired us to completely renovate and furnish their PEI home — and the results were transformative. Inspired by their natural views and love of entertaining, each space in this PEI home is distinctly original yet part of the collective whole.
We used color, patterns, and texture to invite personality into every room: the fish scale tile backsplash mosaic in the kitchen, the custom lighting installation in the dining room, the unique wallpapers in the pantry, powder room and mudroom, and the gorgeous natural stone surfaces in the primary bathroom and family room.
We also hand-designed several features in every room, from custom furnishings to storage benches and shelving to unique honeycomb-shaped bar shelves in the basement lounge.
The result is a home designed for relaxing, gathering, and enjoying the simple life as a couple.

Einzeilige, Geräumige Rustikale Hausbar mit Bartheke, Unterbauwaschbecken, profilierten Schrankfronten, dunklen Holzschränken, Granit-Arbeitsplatte, braunem Holzboden, braunem Boden und bunter Arbeitsplatte in Washington, D.C.

Geräumige Moderne Hausbar in U-Form mit Bartheke, Unterbauwaschbecken, Glasfronten, grauen Schränken, Granit-Arbeitsplatte, bunter Rückwand, Rückwand aus Stäbchenfliesen, braunem Holzboden, braunem Boden und grauer Arbeitsplatte in Louisville
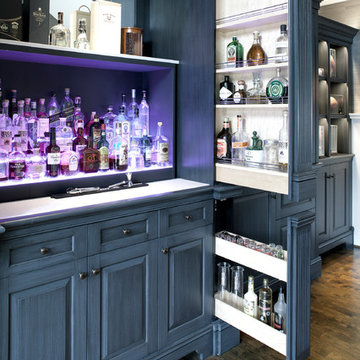
Penza Bailey Architects was contacted to update the main house to suit the next generation of owners, and also expand and renovate the guest apartment. The renovations included a new mudroom and playroom to accommodate the couple and their three very active boys, creating workstations for the boys’ various activities, and renovating several bathrooms. The awkwardly tall vaulted ceilings in the existing great room and dining room were scaled down with lowered tray ceilings, and a new fireplace focal point wall was incorporated in the great room. In addition to the renovations to the focal point of the home, the Owner’s pride and joy includes the new billiard room, transformed from an underutilized living room. The main feature is a full wall of custom cabinetry that hides an electronically secure liquor display that rises out of the cabinet at the push of an iPhone button. In an unexpected request, a new grilling area was designed to accommodate the owner’s gas grill, charcoal grill and smoker for more cooking and entertaining options. This home is definitely ready to accommodate a new generation of hosting social gatherings.
Mitch Allen Photography
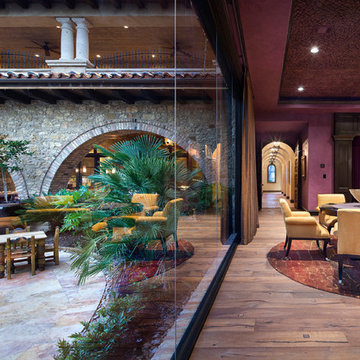
Geräumige Mediterrane Hausbar mit Bartheke, Unterbauwaschbecken, flächenbündigen Schrankfronten, schwarzen Schränken, Küchenrückwand in Braun, braunem Holzboden und schwarzer Arbeitsplatte in Houston

Marshall Evan Photography
Geräumige, Einzeilige Klassische Hausbar mit Schrankfronten im Shaker-Stil, Quarzwerkstein-Arbeitsplatte, braunem Holzboden, weißer Arbeitsplatte, Bartresen, Unterbauwaschbecken, grauen Schränken und Rückwand aus Holz in Kolumbus
Geräumige, Einzeilige Klassische Hausbar mit Schrankfronten im Shaker-Stil, Quarzwerkstein-Arbeitsplatte, braunem Holzboden, weißer Arbeitsplatte, Bartresen, Unterbauwaschbecken, grauen Schränken und Rückwand aus Holz in Kolumbus

Traditional beachfront living with luxury home automation bar and wine room.
Geräumige, Einzeilige Klassische Hausbar mit hellbraunen Holzschränken, Marmor-Arbeitsplatte, braunem Holzboden, braunem Boden, Unterbauwaschbecken, Bartresen, Schrankfronten mit vertiefter Füllung, Rückwand aus Spiegelfliesen und beiger Arbeitsplatte in Miami
Geräumige, Einzeilige Klassische Hausbar mit hellbraunen Holzschränken, Marmor-Arbeitsplatte, braunem Holzboden, braunem Boden, Unterbauwaschbecken, Bartresen, Schrankfronten mit vertiefter Füllung, Rückwand aus Spiegelfliesen und beiger Arbeitsplatte in Miami
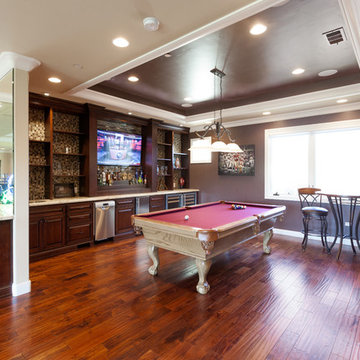
Einzeilige, Geräumige Klassische Hausbar mit Bartresen, Unterbauwaschbecken, Kassettenfronten, dunklen Holzschränken, Granit-Arbeitsplatte, bunter Rückwand, Rückwand aus Mosaikfliesen und braunem Holzboden in San Francisco

This project is in progress with construction beginning July '22. We are expanding and relocating an existing home bar, adding millwork for the walls, and painting the walls and ceiling in a high gloss emerald green. The furnishings budget is $50,000.

This Naples home was the typical Florida Tuscan Home design, our goal was to modernize the design with cleaner lines but keeping the Traditional Moulding elements throughout the home. This is a great example of how to de-tuscanize your home.
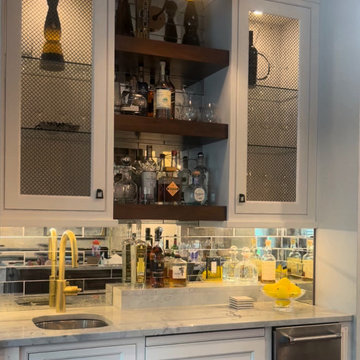
Einzeilige, Geräumige Klassische Hausbar mit Bartresen, Unterbauwaschbecken, Kassettenfronten, weißen Schränken, Quarzit-Arbeitsplatte, Rückwand aus Spiegelfliesen, braunem Holzboden, braunem Boden und grauer Arbeitsplatte in Sonstige

Susan Gilmore Photography
Einzeilige, Geräumige Klassische Hausbar mit Quarzit-Arbeitsplatte, braunem Boden, Schrankfronten im Shaker-Stil, dunklen Holzschränken, Küchenrückwand in Braun, Rückwand aus Holz und braunem Holzboden in Minneapolis
Einzeilige, Geräumige Klassische Hausbar mit Quarzit-Arbeitsplatte, braunem Boden, Schrankfronten im Shaker-Stil, dunklen Holzschränken, Küchenrückwand in Braun, Rückwand aus Holz und braunem Holzboden in Minneapolis
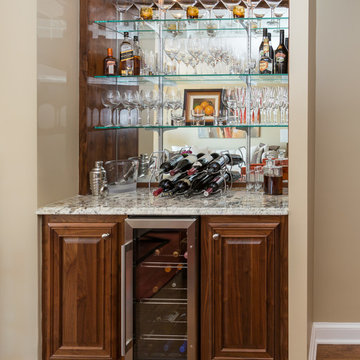
Einzeilige, Geräumige Klassische Hausbar mit Bartresen, profilierten Schrankfronten, dunklen Holzschränken, Granit-Arbeitsplatte, bunter Rückwand, Rückwand aus Spiegelfliesen und braunem Holzboden in Washington, D.C.
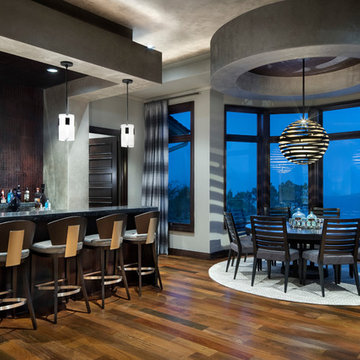
Geräumige, Zweizeilige Klassische Hausbar mit Bartheke, Küchenrückwand in Braun, braunem Holzboden, braunem Boden und schwarzer Arbeitsplatte in Austin

Geräumige Moderne Hausbar in U-Form mit Bartresen, Unterbauwaschbecken, Schrankfronten mit vertiefter Füllung, schwarzen Schränken, Quarzit-Arbeitsplatte, Küchenrückwand in Braun, Rückwand aus Holz, braunem Holzboden, braunem Boden und beiger Arbeitsplatte in Salt Lake City

The “Rustic Classic” is a 17,000 square foot custom home built for a special client, a famous musician who wanted a home befitting a rockstar. This Langley, B.C. home has every detail you would want on a custom build.
For this home, every room was completed with the highest level of detail and craftsmanship; even though this residence was a huge undertaking, we didn’t take any shortcuts. From the marble counters to the tasteful use of stone walls, we selected each material carefully to create a luxurious, livable environment. The windows were sized and placed to allow for a bright interior, yet they also cultivate a sense of privacy and intimacy within the residence. Large doors and entryways, combined with high ceilings, create an abundance of space.
A home this size is meant to be shared, and has many features intended for visitors, such as an expansive games room with a full-scale bar, a home theatre, and a kitchen shaped to accommodate entertaining. In any of our homes, we can create both spaces intended for company and those intended to be just for the homeowners - we understand that each client has their own needs and priorities.
Our luxury builds combine tasteful elegance and attention to detail, and we are very proud of this remarkable home. Contact us if you would like to set up an appointment to build your next home! Whether you have an idea in mind or need inspiration, you’ll love the results.
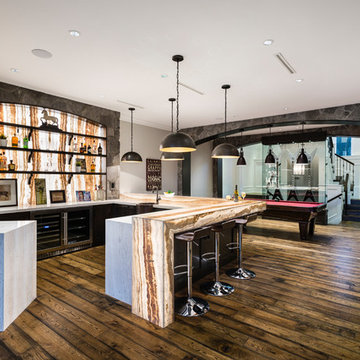
The “Rustic Classic” is a 17,000 square foot custom home built for a special client, a famous musician who wanted a home befitting a rockstar. This Langley, B.C. home has every detail you would want on a custom build.
For this home, every room was completed with the highest level of detail and craftsmanship; even though this residence was a huge undertaking, we didn’t take any shortcuts. From the marble counters to the tasteful use of stone walls, we selected each material carefully to create a luxurious, livable environment. The windows were sized and placed to allow for a bright interior, yet they also cultivate a sense of privacy and intimacy within the residence. Large doors and entryways, combined with high ceilings, create an abundance of space.
A home this size is meant to be shared, and has many features intended for visitors, such as an expansive games room with a full-scale bar, a home theatre, and a kitchen shaped to accommodate entertaining. In any of our homes, we can create both spaces intended for company and those intended to be just for the homeowners - we understand that each client has their own needs and priorities.
Our luxury builds combine tasteful elegance and attention to detail, and we are very proud of this remarkable home. Contact us if you would like to set up an appointment to build your next home! Whether you have an idea in mind or need inspiration, you’ll love the results.

Our clients hired us to completely renovate and furnish their PEI home — and the results were transformative. Inspired by their natural views and love of entertaining, each space in this PEI home is distinctly original yet part of the collective whole.
We used color, patterns, and texture to invite personality into every room: the fish scale tile backsplash mosaic in the kitchen, the custom lighting installation in the dining room, the unique wallpapers in the pantry, powder room and mudroom, and the gorgeous natural stone surfaces in the primary bathroom and family room.
We also hand-designed several features in every room, from custom furnishings to storage benches and shelving to unique honeycomb-shaped bar shelves in the basement lounge.
The result is a home designed for relaxing, gathering, and enjoying the simple life as a couple.
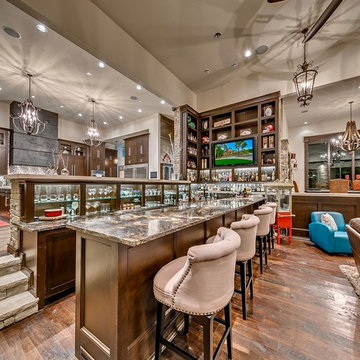
Zweizeilige, Geräumige Mediterrane Hausbar mit Bartheke, offenen Schränken und braunem Holzboden in Oklahoma City
Geräumige Hausbar mit braunem Holzboden Ideen und Design
1