Geräumige Hausbar mit braunem Holzboden Ideen und Design
Suche verfeinern:
Budget
Sortieren nach:Heute beliebt
161 – 180 von 287 Fotos
1 von 3
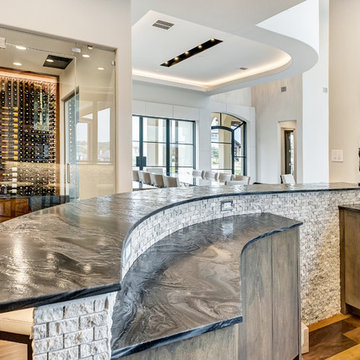
The steel front door opens to the living and dining area with a massive wall of windows with views of the infinity edge pool and golf course. The dining area looks in the the sunken wine room showcasing their grand collection of wines and opens to a private courtyard. Custom furnishings and clients own art.
Photographer: Charles Lauersdorf, Realty Pro Shots
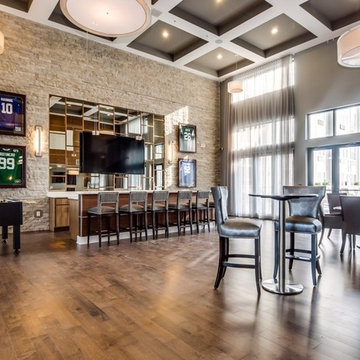
© Lisa Russman Photography
www.lisarussman.com
Einzeilige, Geräumige Moderne Hausbar mit Bartheke, flächenbündigen Schrankfronten, hellbraunen Holzschränken, Rückwand aus Steinfliesen, braunem Holzboden und braunem Boden in New York
Einzeilige, Geräumige Moderne Hausbar mit Bartheke, flächenbündigen Schrankfronten, hellbraunen Holzschränken, Rückwand aus Steinfliesen, braunem Holzboden und braunem Boden in New York
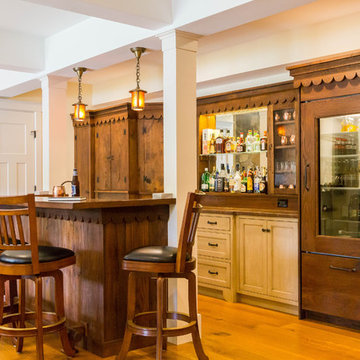
May I fix you an Old Fashioned?
Zweizeilige, Geräumige Urige Hausbar mit Bartheke, Unterbauwaschbecken, hellbraunen Holzschränken, Granit-Arbeitsplatte, Rückwand aus Holz und braunem Holzboden in New York
Zweizeilige, Geräumige Urige Hausbar mit Bartheke, Unterbauwaschbecken, hellbraunen Holzschränken, Granit-Arbeitsplatte, Rückwand aus Holz und braunem Holzboden in New York
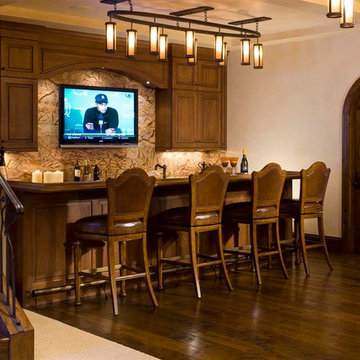
Einzeilige, Geräumige Klassische Hausbar mit Bartheke, Unterbauwaschbecken, profilierten Schrankfronten, hellbraunen Holzschränken, Kupfer-Arbeitsplatte, bunter Rückwand, Rückwand aus Stein und braunem Holzboden in Denver
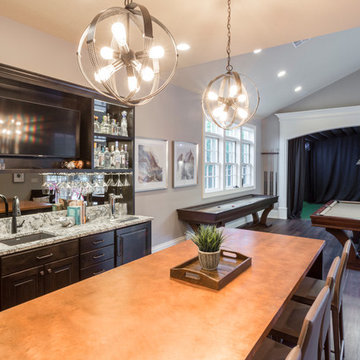
Geräumige Klassische Hausbar in U-Form mit Bartresen, Unterbauwaschbecken, Kassettenfronten, dunklen Holzschränken, Quarzwerkstein-Arbeitsplatte, Rückwand aus Spiegelfliesen, braunem Holzboden, braunem Boden und bunter Arbeitsplatte in Portland
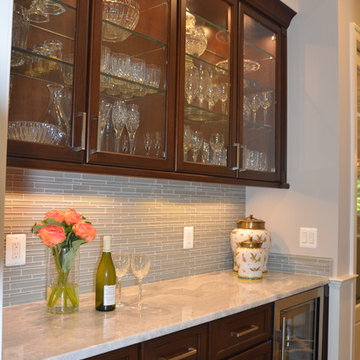
The dark wood of the bar cabinetry pull the theme through from the kitchen island. Lit, glass front upper cabinetry show a glittering collection of crystal. Integrated Wolf refrigeration provides wine and beverage storage.
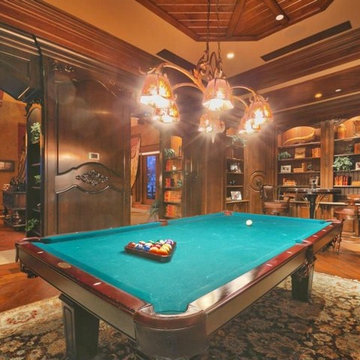
Billiards room, complete with Wine Room nook and cigar humidor, for the ultimate gentleman escape.
Zweizeilige, Geräumige Klassische Hausbar mit dunklen Holzschränken und braunem Holzboden in Salt Lake City
Zweizeilige, Geräumige Klassische Hausbar mit dunklen Holzschränken und braunem Holzboden in Salt Lake City
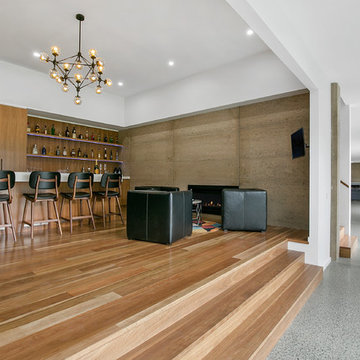
Home bar with rammed earth feature wall
Zweizeilige, Geräumige Moderne Hausbar mit Bartheke, Unterbauwaschbecken, flächenbündigen Schrankfronten, hellbraunen Holzschränken, Quarzwerkstein-Arbeitsplatte, Rückwand aus Holz und braunem Holzboden in Geelong
Zweizeilige, Geräumige Moderne Hausbar mit Bartheke, Unterbauwaschbecken, flächenbündigen Schrankfronten, hellbraunen Holzschränken, Quarzwerkstein-Arbeitsplatte, Rückwand aus Holz und braunem Holzboden in Geelong
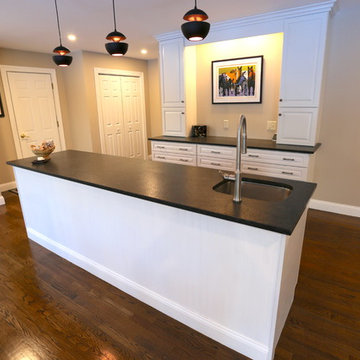
Back Bar Facing Dining Room
Corey Crockett
Zweizeilige, Geräumige Moderne Hausbar ohne Waschbecken mit Bartresen, profilierten Schrankfronten, weißen Schränken, Granit-Arbeitsplatte, Küchenrückwand in Schwarz, Rückwand aus Stein, braunem Holzboden, braunem Boden und schwarzer Arbeitsplatte in Portland Maine
Zweizeilige, Geräumige Moderne Hausbar ohne Waschbecken mit Bartresen, profilierten Schrankfronten, weißen Schränken, Granit-Arbeitsplatte, Küchenrückwand in Schwarz, Rückwand aus Stein, braunem Holzboden, braunem Boden und schwarzer Arbeitsplatte in Portland Maine
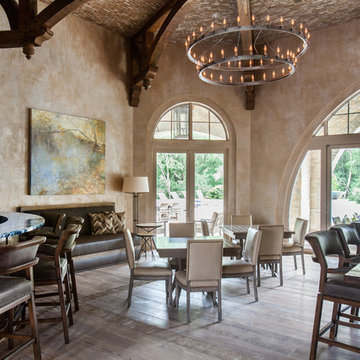
This view of the family room highlights the expansive views to the exterior pool and patio space.
Photos by: Julie Soefer
Geräumige Klassische Hausbar mit braunem Holzboden in Houston
Geräumige Klassische Hausbar mit braunem Holzboden in Houston
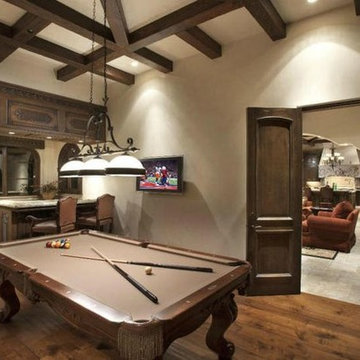
Luxurious and inspiring Guest Bathrooms by Fratantoni Luxury Estates.
Follow us on Facebook, Pinterest, Twitter and Instagram for more inspiring photos!!
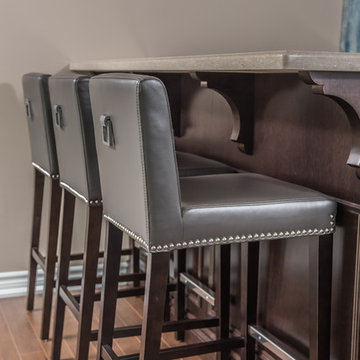
These custom leather bar stools from Kelly Harvey Living are available through Endless Ideas Interiors.
Photography: Stephanie Brown Photography
Geräumige Moderne Hausbar in U-Form mit braunem Holzboden, braunem Boden, Bartresen, Unterbauwaschbecken, Schrankfronten im Shaker-Stil, dunklen Holzschränken, Quarzit-Arbeitsplatte, Küchenrückwand in Grau und Rückwand aus Steinfliesen in Sonstige
Geräumige Moderne Hausbar in U-Form mit braunem Holzboden, braunem Boden, Bartresen, Unterbauwaschbecken, Schrankfronten im Shaker-Stil, dunklen Holzschränken, Quarzit-Arbeitsplatte, Küchenrückwand in Grau und Rückwand aus Steinfliesen in Sonstige
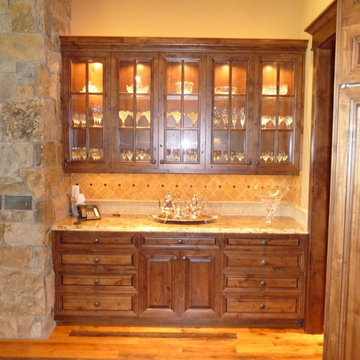
Geräumige Urige Hausbar in U-Form mit Glasfronten, hellbraunen Holzschränken, Granit-Arbeitsplatte, bunter Rückwand, Rückwand aus Steinfliesen und braunem Holzboden in Phoenix
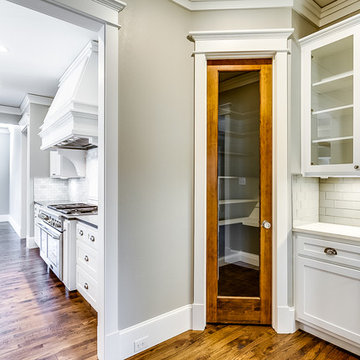
Geräumige Klassische Hausbar in L-Form mit Schrankfronten im Shaker-Stil, weißen Schränken, Quarzit-Arbeitsplatte, Küchenrückwand in Weiß, Rückwand aus Metrofliesen, braunem Holzboden, Bartresen und Unterbauwaschbecken in Dallas
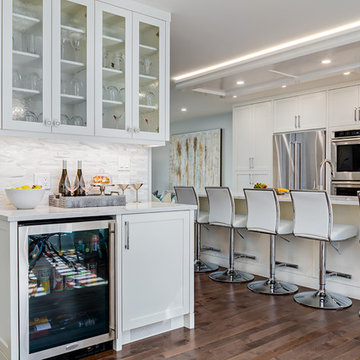
Just looking for a drink and a snack? No problem - and no need to go all the way to the fridge. This hosting unit off the livingroom is a perfect stocking point to provision parties and teens so the kitchen doesn't become chaotic. (Calgary Photos)
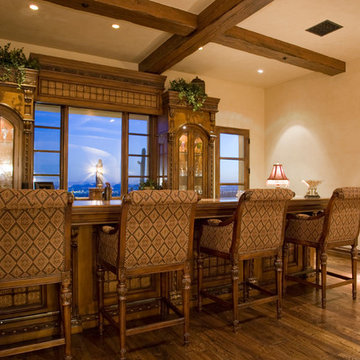
Luxury homes with elegant wood floors by Fratantoni Interior Designers.
Follow us on Pinterest, Twitter, Facebook and Instagram for more inspirational photos with wood flooring!!
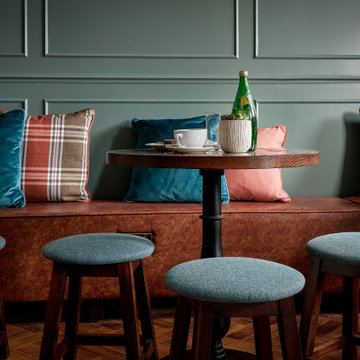
Zweizeilige, Geräumige Moderne Hausbar mit Barwagen, braunem Holzboden und braunem Boden in Hampshire
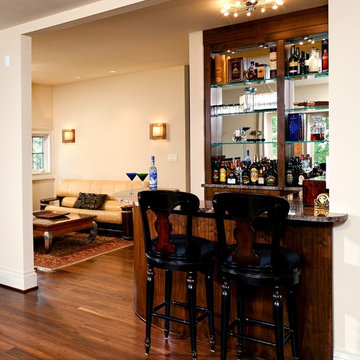
Greg Hadley
Geräumige Klassische Hausbar in L-Form mit Bartheke, flächenbündigen Schrankfronten, hellbraunen Holzschränken und braunem Holzboden in Washington, D.C.
Geräumige Klassische Hausbar in L-Form mit Bartheke, flächenbündigen Schrankfronten, hellbraunen Holzschränken und braunem Holzboden in Washington, D.C.
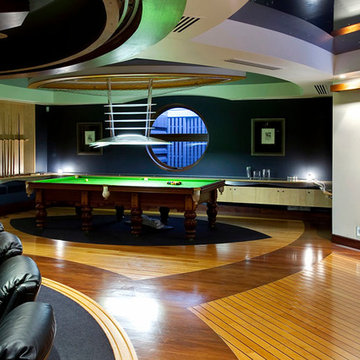
The proposal included an extension to the rear of the home and a period renovation of the classic heritage architecture of the existing home. The features of Glentworth were retained, it being a heritage home being a wonderful representation of a classic early 1880s Queensland timber colonial residence.
The site has a two street frontage which allowed showcasing the period renovation of the outstanding historical architectural character at one street frontage (which accords with the adjacent historic Rosalie townscape) – as well as a stunning contemporary architectural design viewed from the other street frontage.
The majority of changes were made to the rear of the house, which cannot be seen from the Rosalie Central Business Area.
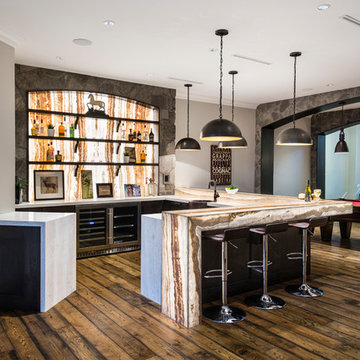
The “Rustic Classic” is a 17,000 square foot custom home built for a special client, a famous musician who wanted a home befitting a rockstar. This Langley, B.C. home has every detail you would want on a custom build.
For this home, every room was completed with the highest level of detail and craftsmanship; even though this residence was a huge undertaking, we didn’t take any shortcuts. From the marble counters to the tasteful use of stone walls, we selected each material carefully to create a luxurious, livable environment. The windows were sized and placed to allow for a bright interior, yet they also cultivate a sense of privacy and intimacy within the residence. Large doors and entryways, combined with high ceilings, create an abundance of space.
A home this size is meant to be shared, and has many features intended for visitors, such as an expansive games room with a full-scale bar, a home theatre, and a kitchen shaped to accommodate entertaining. In any of our homes, we can create both spaces intended for company and those intended to be just for the homeowners - we understand that each client has their own needs and priorities.
Our luxury builds combine tasteful elegance and attention to detail, and we are very proud of this remarkable home. Contact us if you would like to set up an appointment to build your next home! Whether you have an idea in mind or need inspiration, you’ll love the results.
Geräumige Hausbar mit braunem Holzboden Ideen und Design
9